Exterior Home with a Butterfly Roof Ideas
Refine by:
Budget
Sort by:Popular Today
1 - 20 of 848 photos
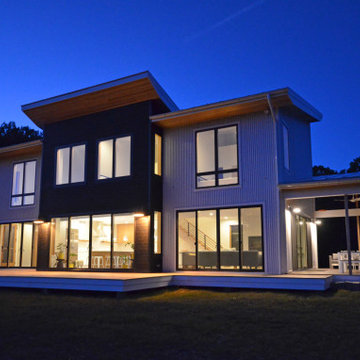
Contemporary passive solar home with radiant heat polished concrete floors. White metal siding and Thermory Ignite wood accent siding. Butterfly roof with standing seam metal.

S LAFAYETTE STREET
Large minimalist black two-story brick house exterior photo in Denver with a butterfly roof, a mixed material roof and a white roof
Large minimalist black two-story brick house exterior photo in Denver with a butterfly roof, a mixed material roof and a white roof

Intentional placement of trees and perimeter plantings frames views of the home and offers light relief from late afternoon sun angles. Paving edges are softened by casual planting textures, reinforcing a cottage aesthetic.
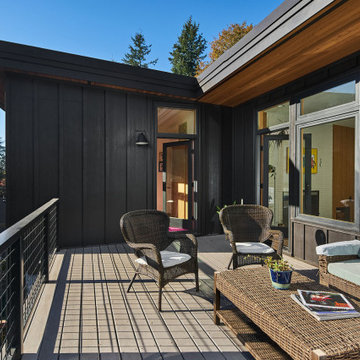
The Portland Heights home of Neil Kelly Company CFO, Dan Watson (and family), gets a modern redesign led by Neil Kelly Portland Design Consultant Michelle Rolens, who has been with the company for nearly 30 years. The project includes an addition, architectural redesign, new siding, windows, paint, and outdoor living spaces.
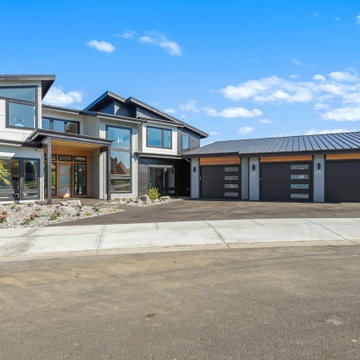
Example of a large minimalist multicolored two-story mixed siding house exterior design in Portland with a butterfly roof, a metal roof and a black roof
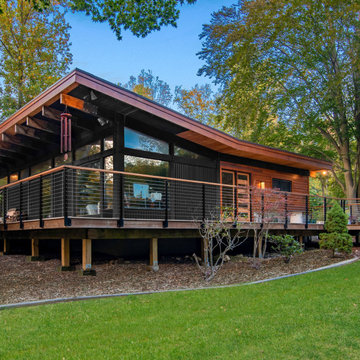
Updating a modern classic
These clients adore their home’s location, nestled within a 2-1/2 acre site largely wooded and abutting a creek and nature preserve. They contacted us with the intent of repairing some exterior and interior issues that were causing deterioration, and needed some assistance with the design and selection of new exterior materials which were in need of replacement.
Our new proposed exterior includes new natural wood siding, a stone base, and corrugated metal. New entry doors and new cable rails completed this exterior renovation.
Additionally, we assisted these clients resurrect an existing pool cabana structure and detached 2-car garage which had fallen into disrepair. The garage / cabana building was renovated in the same aesthetic as the main house.
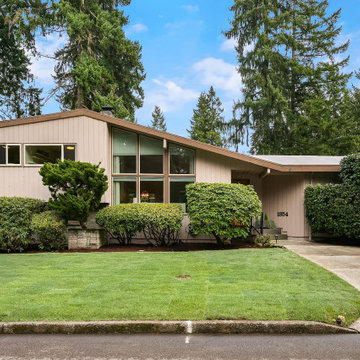
Midcentury home exterior with simple, but neatly landscaped garden with a grassy lawn and hedges.
Mid-sized 1950s beige one-story wood house exterior photo in Seattle with a butterfly roof
Mid-sized 1950s beige one-story wood house exterior photo in Seattle with a butterfly roof

Updating a modern classic
These clients adore their home’s location, nestled within a 2-1/2 acre site largely wooded and abutting a creek and nature preserve. They contacted us with the intent of repairing some exterior and interior issues that were causing deterioration, and needed some assistance with the design and selection of new exterior materials which were in need of replacement.
Our new proposed exterior includes new natural wood siding, a stone base, and corrugated metal. New entry doors and new cable rails completed this exterior renovation.
Additionally, we assisted these clients resurrect an existing pool cabana structure and detached 2-car garage which had fallen into disrepair. The garage / cabana building was renovated in the same aesthetic as the main house.
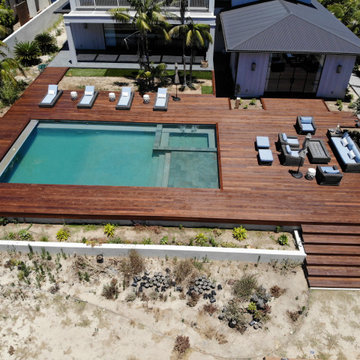
remove concrete pool deck and build new 1700 sq ft IPE deck to cover the pool cover trench and coping
Example of a large trendy gray vinyl and clapboard exterior home design in Los Angeles with a butterfly roof
Example of a large trendy gray vinyl and clapboard exterior home design in Los Angeles with a butterfly roof
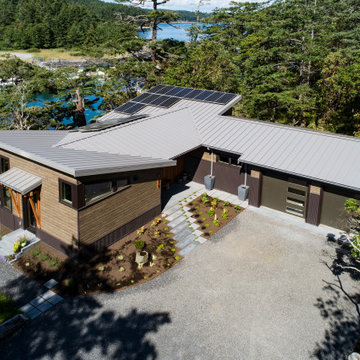
Architect: Domain Design Architects
Photography: Joe Belcovson Photography
Example of a mid-sized 1960s multicolored one-story mixed siding house exterior design in Seattle with a butterfly roof and a metal roof
Example of a mid-sized 1960s multicolored one-story mixed siding house exterior design in Seattle with a butterfly roof and a metal roof
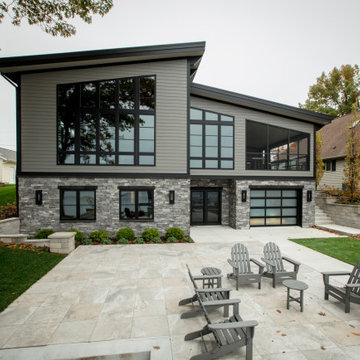
Large 1960s gray two-story mixed siding house exterior idea in Grand Rapids with a butterfly roof

Hilltop home with stunning views of the Willamette Valley
Large minimalist gray two-story mixed siding and clapboard house exterior photo in Other with a butterfly roof, a shingle roof and a black roof
Large minimalist gray two-story mixed siding and clapboard house exterior photo in Other with a butterfly roof, a shingle roof and a black roof
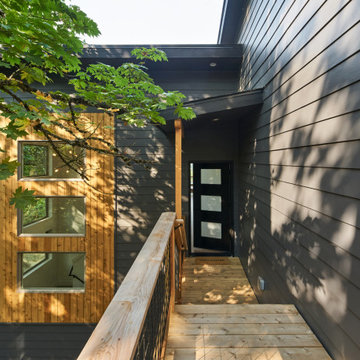
Large modern gray two-story mixed siding and clapboard house exterior idea in Portland with a butterfly roof, a shingle roof and a black roof
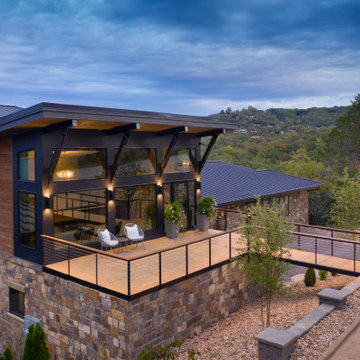
Photos: © 2020 Matt Kocourek, All
Rights Reserved
Inspiration for a large contemporary brown three-story wood house exterior remodel in Other with a butterfly roof, a metal roof and a brown roof
Inspiration for a large contemporary brown three-story wood house exterior remodel in Other with a butterfly roof, a metal roof and a brown roof

A contemporary duplex that has all of the contemporary trappings of glass panel garage doors and clean lines, but fits in with more traditional architecture on the block. Each unit has 3 bedrooms and 2.5 baths as well as its own private pool.
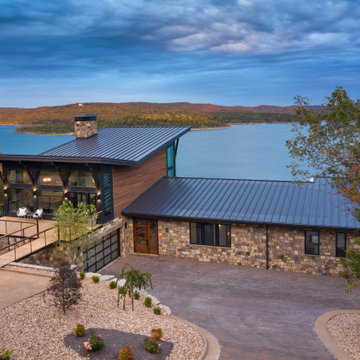
Photos: © 2020 Matt Kocourek, All
Rights Reserved
Example of a large trendy brown three-story wood house exterior design in Other with a butterfly roof, a metal roof and a brown roof
Example of a large trendy brown three-story wood house exterior design in Other with a butterfly roof, a metal roof and a brown roof
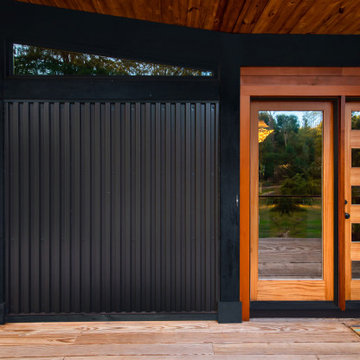
Updating a modern classic
These clients adore their home’s location, nestled within a 2-1/2 acre site largely wooded and abutting a creek and nature preserve. They contacted us with the intent of repairing some exterior and interior issues that were causing deterioration, and needed some assistance with the design and selection of new exterior materials which were in need of replacement.
Our new proposed exterior includes new natural wood siding, a stone base, and corrugated metal. New entry doors and new cable rails completed this exterior renovation.
Additionally, we assisted these clients resurrect an existing pool cabana structure and detached 2-car garage which had fallen into disrepair. The garage / cabana building was renovated in the same aesthetic as the main house.
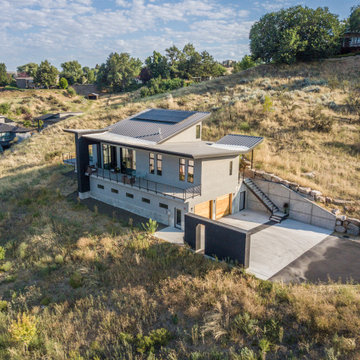
A Modern Contemporary Home in the Boise Foothills. Anchored to the hillside with a strong datum line. This home sites on the axis of the winter solstice and also features a bisection of the site by the alignment of Capitol Boulevard through a keyhole sculpture across the drive.
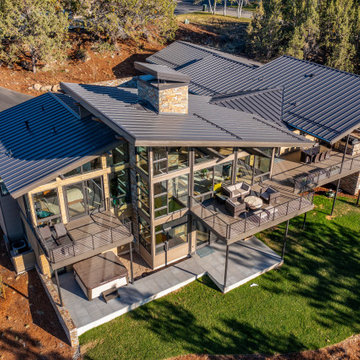
Example of a large 1950s two-story clapboard house exterior design in Other with a butterfly roof and a metal roof
Exterior Home with a Butterfly Roof Ideas
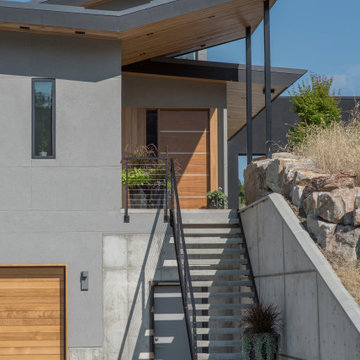
A Modern Contemporary Home in the Boise Foothills. Anchored to the hillside with a strong datum line. This home sites on the axis of the winter solstice and also features a bisection of the site by the alignment of Capitol Boulevard through a keyhole sculpture across the drive.
1





