All TVs Family Room Library Ideas
Refine by:
Budget
Sort by:Popular Today
1 - 20 of 6,375 photos
Item 1 of 3
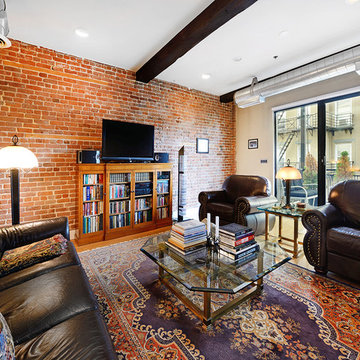
True Loft. Unique in design, unmatched
in finish, this 1,405 square foot condo
features an elevator that opens directly
into your home, a large private terrace with
triple floor to ceiling glass sliding doors, true
chef’s kitchen, 10 ft. honed granite counters,
large breakfast bar, Viking 6 burner range,
Bosch DW & Viking refrigerator & wine cooler.
Master suite with walk-through closets, private
bath with radiant heat floors, oversized soaking
tub, European shower & contemporary double
vanity. Lofty wood beamed ceilings, exposed
brick & ductwork, hardwood floors, recessed
lighting, handy ½ bath, laundry room with
extra storage & tons of closet space. Excellent
midtown location, close to transportation, NYC
bus, shopping restaurants and markets. Rental
parking available 2 blocks away.

Detail image of day bed area. heat treated oak wall panels with Trueform concreate support for etched glass(Cesarnyc) cabinetry.
Family room library - mid-sized contemporary loft-style porcelain tile, beige floor, exposed beam and wall paneling family room library idea in New York with brown walls, a standard fireplace, a stone fireplace and a wall-mounted tv
Family room library - mid-sized contemporary loft-style porcelain tile, beige floor, exposed beam and wall paneling family room library idea in New York with brown walls, a standard fireplace, a stone fireplace and a wall-mounted tv

Kurt Johnson
Family room library - large traditional medium tone wood floor family room library idea in Omaha with brown walls, a standard fireplace and a media wall
Family room library - large traditional medium tone wood floor family room library idea in Omaha with brown walls, a standard fireplace and a media wall

2019--Brand new construction of a 2,500 square foot house with 4 bedrooms and 3-1/2 baths located in Menlo Park, Ca. This home was designed by Arch Studio, Inc., David Eichler Photography

Elizabeth Taich Design is a Chicago-based full-service interior architecture and design firm that specializes in sophisticated yet livable environments.
IC360

Inspiration for a transitional light wood floor family room library remodel in Louisville with gray walls, no fireplace and a media wall

We designed this kitchen using Plain & Fancy custom cabinetry with natural walnut and white pain finishes. The extra large island includes the sink and marble countertops. The matching marble backsplash features hidden spice shelves behind a mobile layer of solid marble. The cabinet style and molding details were selected to feel true to a traditional home in Greenwich, CT. In the adjacent living room, the built-in white cabinetry showcases matching walnut backs to tie in with the kitchen. The pantry encompasses space for a bar and small desk area. The light blue laundry room has a magnetized hanger for hang-drying clothes and a folding station. Downstairs, the bar kitchen is designed in blue Ultracraft cabinetry and creates a space for drinks and entertaining by the pool table. This was a full-house project that touched on all aspects of the ways the homeowners live in the space.
Photos by Kyle Norton

Named for its poise and position, this home's prominence on Dawson's Ridge corresponds to Crown Point on the southern side of the Columbia River. Far reaching vistas, breath-taking natural splendor and an endless horizon surround these walls with a sense of home only the Pacific Northwest can provide. Welcome to The River's Point.

Custom built-ins designed to hold a record collection and library of books. The fireplace got a facelift with a fresh mantle and tile surround.
Inspiration for a large 1950s open concept porcelain tile and black floor family room library remodel in DC Metro with white walls, a standard fireplace, a tile fireplace and a wall-mounted tv
Inspiration for a large 1950s open concept porcelain tile and black floor family room library remodel in DC Metro with white walls, a standard fireplace, a tile fireplace and a wall-mounted tv
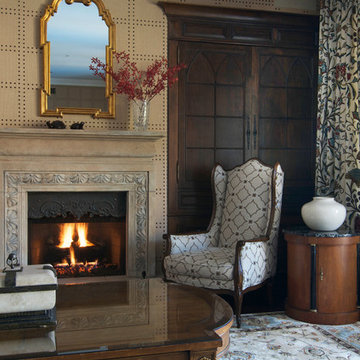
Example of a mid-sized classic enclosed dark wood floor family room library design in Los Angeles with beige walls, a standard fireplace, a stone fireplace and a concealed tv
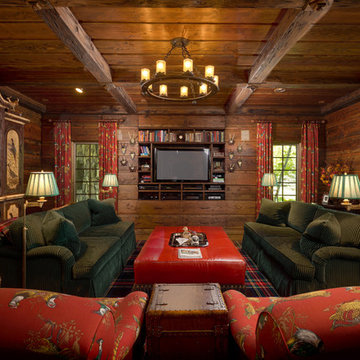
©2015 Andy Schwartz - Stylish Detroit Photography
Example of a mountain style enclosed family room library design in Detroit with a media wall
Example of a mountain style enclosed family room library design in Detroit with a media wall
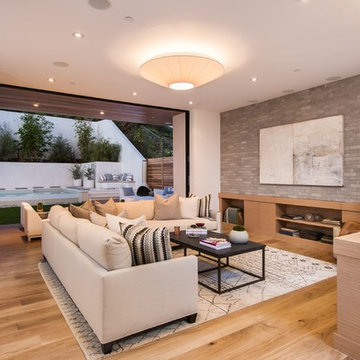
Photo Credit: Unlimited Style Real Estate Photography
Architect: Nadav Rokach
Interior Design: Eliana Rokach
Contractor: Building Solutions and Design, Inc
Staging: Carolyn Grecco/ Meredit Baer
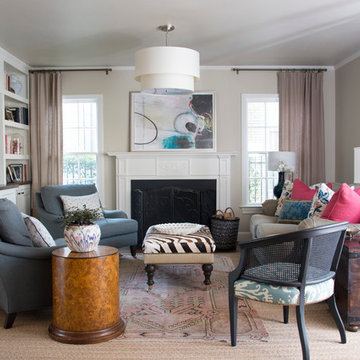
Megan Lavoie
Example of a classic family room library design in Houston with beige walls, a standard fireplace and a media wall
Example of a classic family room library design in Houston with beige walls, a standard fireplace and a media wall
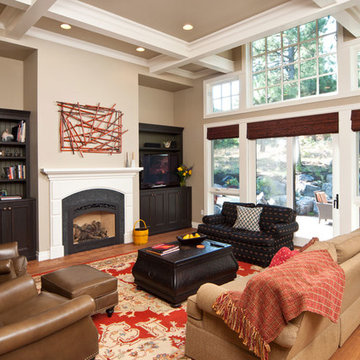
Architect Neal Huston designed this smaller floor plan which accommodates the owner’s lifestyle. A large living/kitchen/dining area with large windows and door opening to the private patio are perfect for entertaining. Two master suites at opposite ends of the house plus a “Casita” for extended-stay guests. The inviting detached Casita has a comfortable seating area, bathroom with a clawfoot tub/shower, and bedroom.
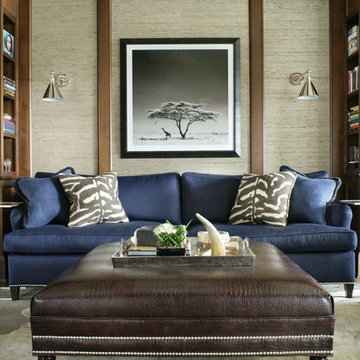
A wonderfully wood paneled library with a contemporary flair. The inset sofa makes for a perfect spot to relax, read a book and enjoy a fire. Photography by Peter Rymwid.
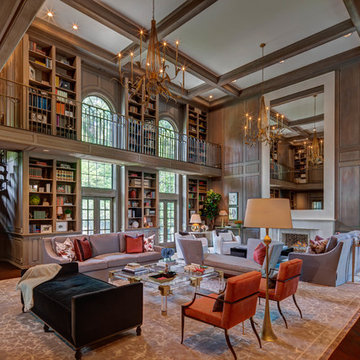
Photos by Alan Blakely
Transitional open concept dark wood floor family room library photo in Houston with beige walls and a media wall
Transitional open concept dark wood floor family room library photo in Houston with beige walls and a media wall
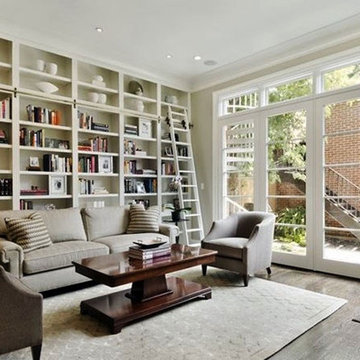
jennifer ames
Inspiration for a large timeless open concept dark wood floor family room library remodel in Chicago with white walls, a standard fireplace, a stone fireplace and a wall-mounted tv
Inspiration for a large timeless open concept dark wood floor family room library remodel in Chicago with white walls, a standard fireplace, a stone fireplace and a wall-mounted tv
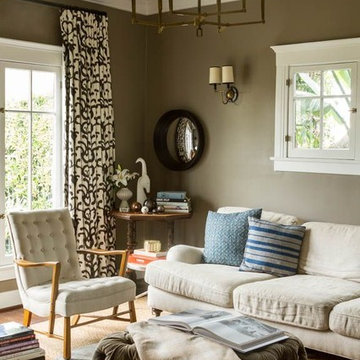
Jayme Burrows
Small eclectic enclosed dark wood floor family room library photo in New York with brown walls and a wall-mounted tv
Small eclectic enclosed dark wood floor family room library photo in New York with brown walls and a wall-mounted tv
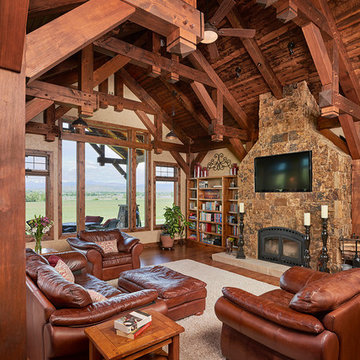
Example of a mountain style medium tone wood floor family room library design in Denver with beige walls, a standard fireplace and a wall-mounted tv
All TVs Family Room Library Ideas
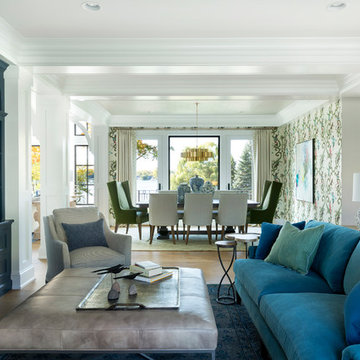
Beautiful French inspired home on the lake with color infused family room and dining room. Young homeowners looked for tradition with a twist. Bright, bold color in a soft livable environment.
1





