Family Room with a Bar Ideas
Refine by:
Budget
Sort by:Popular Today
1 - 20 of 2,182 photos
Item 1 of 3
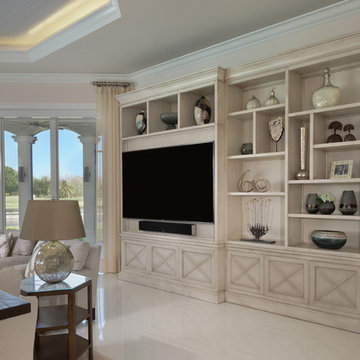
Design by Mylene Robert & Sherri DuPont
Photography by Lori Hamilton
Family room - large mediterranean open concept white floor and ceramic tile family room idea in Miami with a bar, white walls and a wall-mounted tv
Family room - large mediterranean open concept white floor and ceramic tile family room idea in Miami with a bar, white walls and a wall-mounted tv

Inspiration for a small coastal open concept light wood floor family room remodel in New York with white walls, a wall-mounted tv, a bar, a standard fireplace and a brick fireplace

Vance Fox
Inspiration for a large rustic open concept dark wood floor family room remodel in Sacramento with a bar, brown walls, a standard fireplace, a stone fireplace and a wall-mounted tv
Inspiration for a large rustic open concept dark wood floor family room remodel in Sacramento with a bar, brown walls, a standard fireplace, a stone fireplace and a wall-mounted tv

We kept the original floors and cleaned them up, replaced the built-in and exposed beams. Custom sectional for maximum seating and one of a kind pillows.

Mid-sized transitional carpeted, gray floor and wood wall family room photo in Denver with a bar and gray walls
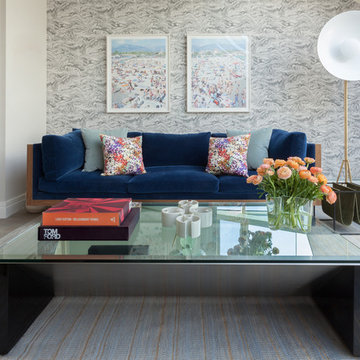
Notable decor elements include: Schumacher Romeo in cararra wallpaper, Mark Nelson Design custom mohair and jute rug, vintage coffee table in lacquered wood with glass from Compasso, Parabola floor lamp from L’Arcobaleno, custom sofa by Manzanares upholstered in Stark Neva blue velvet fabric, Stark Lobos summer bouquet and Creation Baumann Vida pillows and Espasso Domino magazine rack.
Photos: Francesco Bertocci

Photography: Jason Stemple
Family room - large transitional enclosed medium tone wood floor and brown floor family room idea in Charleston with a bar, white walls, a ribbon fireplace, a tile fireplace and a wall-mounted tv
Family room - large transitional enclosed medium tone wood floor and brown floor family room idea in Charleston with a bar, white walls, a ribbon fireplace, a tile fireplace and a wall-mounted tv
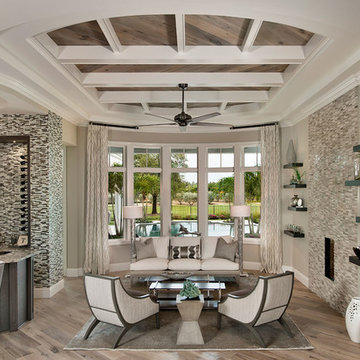
Mid-sized transitional open concept light wood floor family room photo in Chicago with a bar, gray walls, a standard fireplace, a tile fireplace and no tv
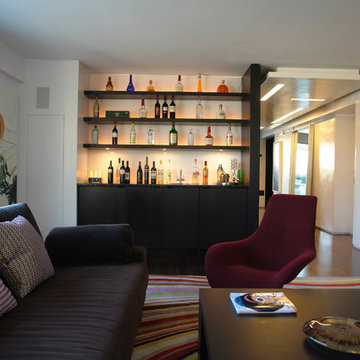
This urban living space is bright and airy, featuring a custom back lit home bar, a wall mounted T.V relaxing warm tones and casual furniture that make you want to stay home and escape hectic city living.
Photo by: Andre Garn
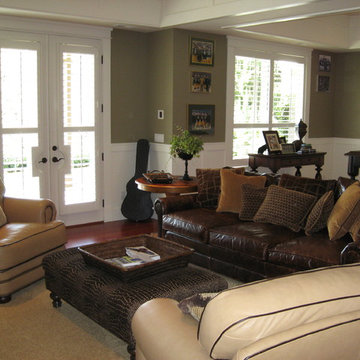
Family room - mid-sized traditional open concept medium tone wood floor family room idea in Seattle with a bar, brown walls, no fireplace and no tv

-Renovation of waterfront high-rise residence
-Most of residence has glass doors, walls and windows overlooking the ocean, making ceilings the best surface for creating architectural interest
-Raise ceiling heights, reduce soffits and integrate drapery pockets in the crown to hide motorized translucent shades, blackout shades and drapery panels, all which help control heat gain and glare inherent in unit’s multi-directional ocean exposure (south, east and north)
-Patterns highlight ceilings in major rooms and accent their light fixtures
Andy Frame Photography
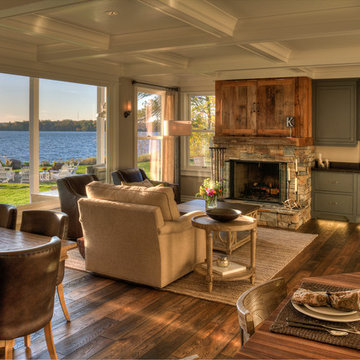
Inspiration for a mid-sized rustic open concept medium tone wood floor and brown floor family room remodel in Minneapolis with a standard fireplace, a stone fireplace, a bar and beige walls
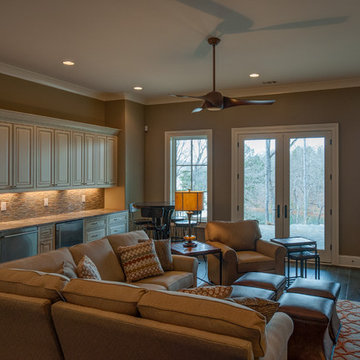
Family room
www.press1photos.com
Family room - large rustic enclosed dark wood floor family room idea in Other with beige walls, a wall-mounted tv, a bar and no fireplace
Family room - large rustic enclosed dark wood floor family room idea in Other with beige walls, a wall-mounted tv, a bar and no fireplace
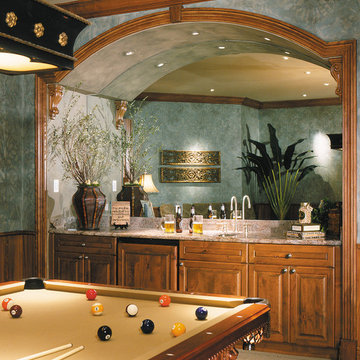
The Sater Design Collection's luxury, European home plan "Trissino" (Plan #6937). saterdesign.com
Inspiration for a large mediterranean enclosed carpeted family room remodel in Miami with a bar, blue walls, no fireplace and a media wall
Inspiration for a large mediterranean enclosed carpeted family room remodel in Miami with a bar, blue walls, no fireplace and a media wall
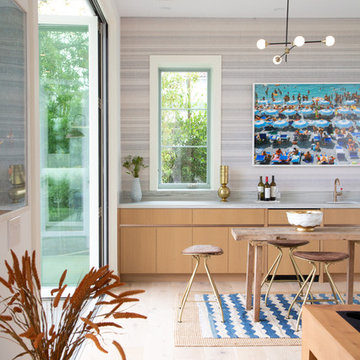
Beach chic farmhouse offers sensational ocean views spanning from the tree tops of the Pacific Palisades through Santa Monica
Example of a large beach style open concept light wood floor and brown floor family room design in Los Angeles with a bar, gray walls, a standard fireplace, a stone fireplace and a media wall
Example of a large beach style open concept light wood floor and brown floor family room design in Los Angeles with a bar, gray walls, a standard fireplace, a stone fireplace and a media wall
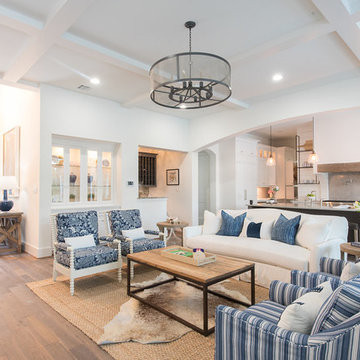
Example of a large beach style open concept medium tone wood floor and brown floor family room design in Houston with a bar, white walls, a standard fireplace, a wood fireplace surround and a wall-mounted tv
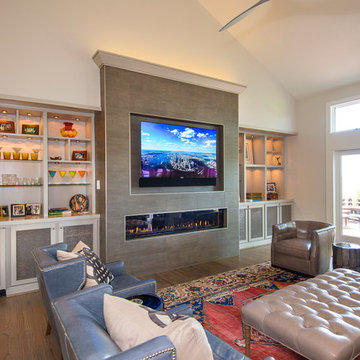
Photography: Jason Stemple
Inspiration for a large transitional enclosed medium tone wood floor and brown floor family room remodel in Charleston with a bar, white walls, a ribbon fireplace, a tile fireplace and a wall-mounted tv
Inspiration for a large transitional enclosed medium tone wood floor and brown floor family room remodel in Charleston with a bar, white walls, a ribbon fireplace, a tile fireplace and a wall-mounted tv
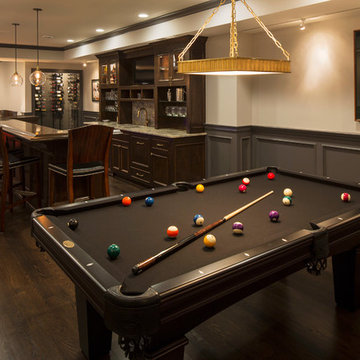
Troy Thies
Family room - large transitional open concept dark wood floor and brown floor family room idea in Minneapolis with a bar, beige walls and a media wall
Family room - large transitional open concept dark wood floor and brown floor family room idea in Minneapolis with a bar, beige walls and a media wall
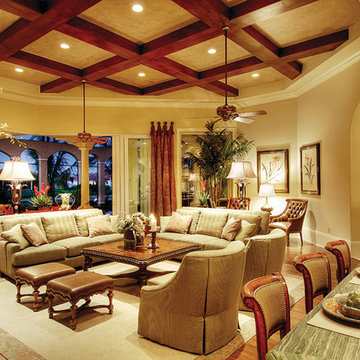
The Sater Design Collection's luxury, Mediterranean home plan "Prima Porta" (Plan #6955). saterdesign.com
Large tuscan open concept medium tone wood floor family room photo in Miami with a bar, beige walls, no fireplace and a media wall
Large tuscan open concept medium tone wood floor family room photo in Miami with a bar, beige walls, no fireplace and a media wall
Family Room with a Bar Ideas
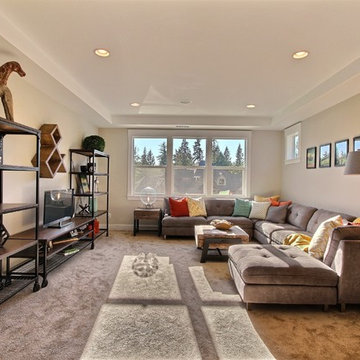
The Aerius - Modern American Craftsman on Acreage in Ridgefield Washington by Cascade West Development Inc.
The upstairs rests mainly on the Western half of the home. It’s composed of a laundry room, 2 bedrooms, including a future princess suite, and a large Game Room. Every space is of generous proportion and easily accessible through a single hall. The windows of each room are filled with natural scenery and warm light. This upper level boasts amenities enough for residents to play, reflect, and recharge all while remaining up and away from formal occasions, when necessary.
Cascade West Facebook: https://goo.gl/MCD2U1
Cascade West Website: https://goo.gl/XHm7Un
These photos, like many of ours, were taken by the good people of ExposioHDR - Portland, Or
Exposio Facebook: https://goo.gl/SpSvyo
Exposio Website: https://goo.gl/Cbm8Ya
1





