All Wall Treatments Family Room with a Media Wall Ideas
Refine by:
Budget
Sort by:Popular Today
1 - 20 of 539 photos
Item 1 of 3

The homeowner provided us an inspiration photo for this built in electric fireplace with shiplap, shelving and drawers. We brought the project to life with Fashion Cabinets white painted cabinets and shelves, MDF shiplap and a Dimplex Ignite fireplace.
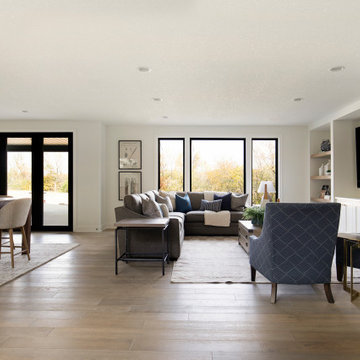
Example of a huge transitional open concept light wood floor, beige floor and shiplap wall family room design in Minneapolis with white walls and a media wall

Inspiration for a coastal open concept light wood floor and shiplap wall family room remodel in San Francisco with white walls, no fireplace and a media wall

This open floor plan family room for a family of four—two adults and two children was a dream to design. I wanted to create harmony and unity in the space bringing the outdoors in. My clients wanted a space that they could, lounge, watch TV, play board games and entertain guest in. They had two requests: one—comfortable and two—inviting. They are a family that loves sports and spending time with each other.
One of the challenges I tackled first was the 22 feet ceiling height and wall of windows. I decided to give this room a Contemporary Rustic Style. Using scale and proportion to identify the inadequacy between the height of the built-in and fireplace in comparison to the wall height was the next thing to tackle. Creating a focal point in the room created balance in the room. The addition of the reclaimed wood on the wall and furniture helped achieve harmony and unity between the elements in the room combined makes a balanced, harmonious complete space.
Bringing the outdoors in and using repetition of design elements like color throughout the room, texture in the accent pillows, rug, furniture and accessories and shape and form was how I achieved harmony. I gave my clients a space to entertain, lounge, and have fun in that reflected their lifestyle.
Photography by Haigwood Studios
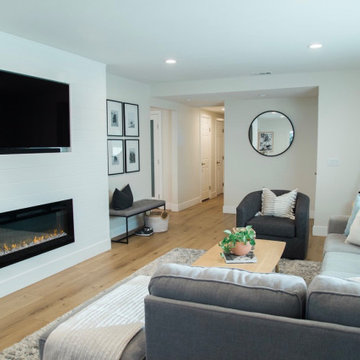
Family room - mid-sized coastal open concept light wood floor, brown floor and wall paneling family room idea in Orange County with white walls, a standard fireplace, a wood fireplace surround and a media wall

Inspiration for a transitional light wood floor, tray ceiling, brick wall and beige floor family room remodel in New York with white walls, a media wall, a standard fireplace and a concrete fireplace

Family room - huge cottage open concept light wood floor, beige floor and shiplap wall family room idea in Minneapolis with white walls and a media wall

This open floor plan family room for a family of four—two adults and two children was a dream to design. I wanted to create harmony and unity in the space bringing the outdoors in. My clients wanted a space that they could, lounge, watch TV, play board games and entertain guest in. They had two requests: one—comfortable and two—inviting. They are a family that loves sports and spending time with each other.
One of the challenges I tackled first was the 22 feet ceiling height and wall of windows. I decided to give this room a Contemporary Rustic Style. Using scale and proportion to identify the inadequacy between the height of the built-in and fireplace in comparison to the wall height was the next thing to tackle. Creating a focal point in the room created balance in the room. The addition of the reclaimed wood on the wall and furniture helped achieve harmony and unity between the elements in the room combined makes a balanced, harmonious complete space.
Bringing the outdoors in and using repetition of design elements like color throughout the room, texture in the accent pillows, rug, furniture and accessories and shape and form was how I achieved harmony. I gave my clients a space to entertain, lounge, and have fun in that reflected their lifestyle.
Photography by Haigwood Studios

Example of a beach style light wood floor, beige floor and wood wall family room design in Portland Maine with brown walls and a media wall
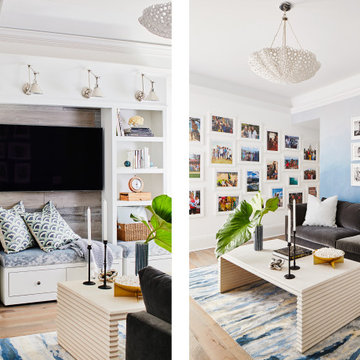
The den for this particular beach house project means family time. It’s the destination for watching a movie on the sofa or hosting a board game night. The multipurpose functionality requirements were this room’s biggest challenge. We solved this design challenge by defining a clear area for conversation and watching the television (featuring another stunning Cisco sofa and super-fun luxe bean bags for the comfiest lounging).

This family room features a mix of bold patterns and colors. The combination of its colors, materials, and finishes makes this space highly luxurious and elevated.
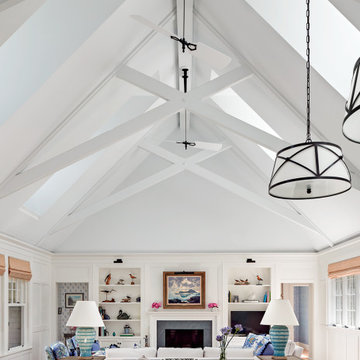
The center of this compact house is a high, open room combining living, dining, and kitchen. Windows on both sides open to the views and the sea breezes, and dormers fill the space with light from above.

Custom metal screen and steel doors separate public living areas from private.
Example of a small transitional enclosed medium tone wood floor, brown floor, tray ceiling and wall paneling family room library design in New York with blue walls, a two-sided fireplace, a stone fireplace and a media wall
Example of a small transitional enclosed medium tone wood floor, brown floor, tray ceiling and wall paneling family room library design in New York with blue walls, a two-sided fireplace, a stone fireplace and a media wall

In this San Juan Capistrano home the focal wall of the family room has a relaxed and eclectic feel achieved by the combination of smooth lacquered cabinets with textural elements like a reclaimed wood mantel, grasscloth wall paper, and dimensional porcelain tile surrounding the fireplace. The accessories used to decorate the shelves are mostly from the homeowners own stock thus making it more personal.
Photo: Sabine Klingler Kane, KK Design Koncepts, Laguna Niguel, CA
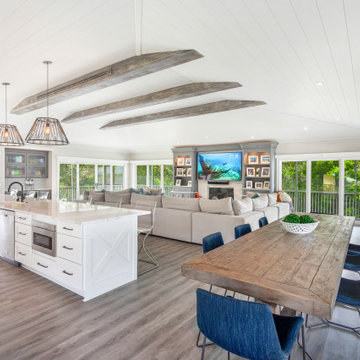
Coastal charm exudes from this space. The exposed beams, shiplap ceiling and flooring blend together in warmth. The Wellborn cabinets and beautiful quartz countertop are light and bright. This is a space for family and friends to gather.

Inspiration for a large timeless open concept light wood floor, beige floor, vaulted ceiling and wall paneling family room remodel in Columbus with beige walls, a standard fireplace, a brick fireplace and a media wall
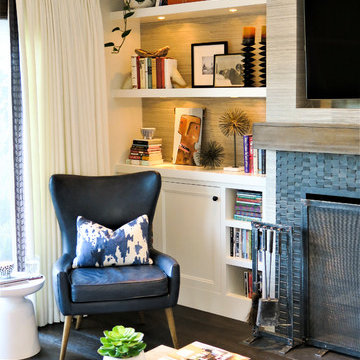
In this San Juan Capistrano family room a custom reclaimed wood table (with ottomans underneath) and vintage wood mantel as well as a soft leather chair create an immediate "feeling-at-home-and kick-up-your-feet" kind of ambiance!
Photo: Sabine Klingler Kane
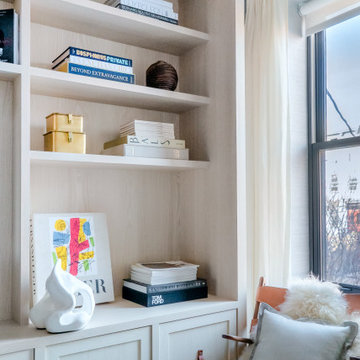
Bleached oak built-in with leather pulls.
Inspiration for a small contemporary open concept wallpaper family room remodel in New York with gray walls and a media wall
Inspiration for a small contemporary open concept wallpaper family room remodel in New York with gray walls and a media wall
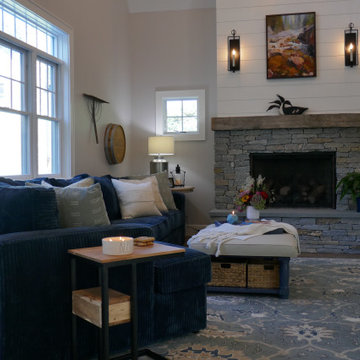
Double height living room open to family room. Focal two story fireplace, custom built in and large window. Cozy sectional with cuddle corner and hard wearing finishes.
All Wall Treatments Family Room with a Media Wall Ideas

Inspiration for a contemporary porcelain tile, beige floor and wood wall family room remodel in Miami with a media wall
1





