Family Room with a Shiplap Fireplace and a Wall-Mounted TV Ideas
Refine by:
Budget
Sort by:Popular Today
1 - 20 of 150 photos
Item 1 of 3

Great Room with Waterfront View showcasing a mix of natural tones & textures. The Paint Palette and Fabrics are an inviting blend of white's with custom Fireplace & Cabinetry. Lounge furniture is specified in deep comfortable dimensions. Custom Front Double Entry Doors, and Custom Railing featured in the Entry.

Great Room with Waterfront View showcasing a mix of natural tones & textures. The Paint Palette and Fabrics are an inviting blend of white's with custom Fireplace & Cabinetry. Lounge furniture is specified in deep comfortable dimensions.

Inspiration for a mid-sized country open concept medium tone wood floor, brown floor, exposed beam and shiplap wall family room remodel in Austin with white walls, a standard fireplace, a shiplap fireplace and a wall-mounted tv
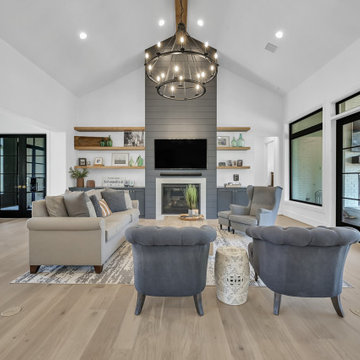
Large transitional open concept medium tone wood floor, brown floor and vaulted ceiling family room photo in Houston with white walls, a standard fireplace, a shiplap fireplace and a wall-mounted tv
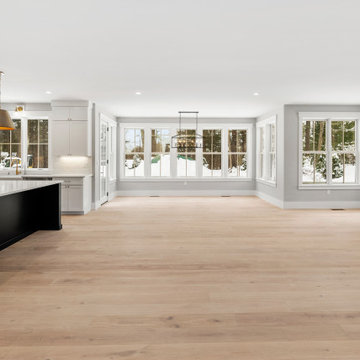
Family room - large cottage enclosed light wood floor family room idea in Boston with gray walls, a standard fireplace, a shiplap fireplace and a wall-mounted tv
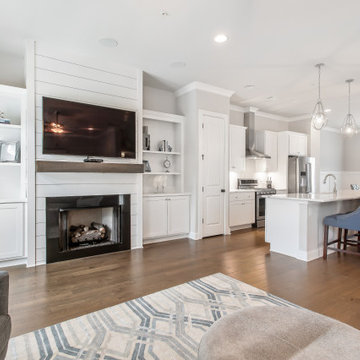
Inspiration for a contemporary open concept medium tone wood floor and brown floor family room remodel in Atlanta with gray walls, a standard fireplace, a shiplap fireplace and a wall-mounted tv
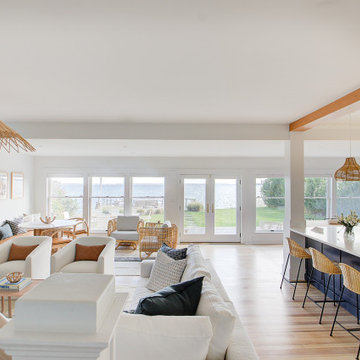
Completely remodeled beach house with an open floor plan, beautiful light wood floors and an amazing view of the water. After walking through the entry with the open living room on the right you enter the expanse with the sitting room at the left and the family room to the right. The original double sided fireplace is updated by removing the interior walls and adding a white on white shiplap and brick combination separated by a custom wood mantle the wraps completely around.
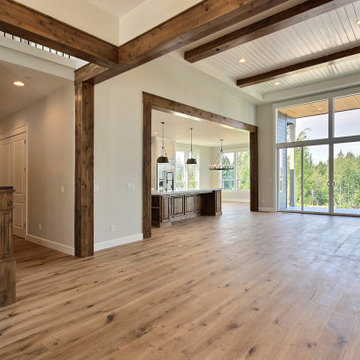
This Multi-Level Transitional Craftsman Home Features Blended Indoor/Outdoor Living, a Split-Bedroom Layout for Privacy in The Master Suite and Boasts Both a Master & Guest Suite on The Main Level!
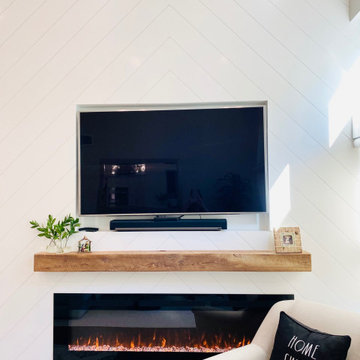
Herringbone Pattern Shiplap - Turned Out SO Much Better than Anticipated. Custom Stained Mantle Sets off the Whole Look and New Gas Fireplace.
Family room - traditional dark wood floor family room idea in Orange County with gray walls, a shiplap fireplace and a wall-mounted tv
Family room - traditional dark wood floor family room idea in Orange County with gray walls, a shiplap fireplace and a wall-mounted tv
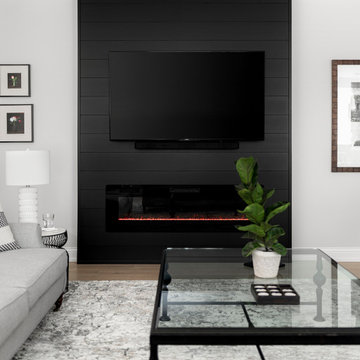
Family room - mid-sized transitional open concept light wood floor family room idea in Chicago with gray walls, a standard fireplace, a shiplap fireplace and a wall-mounted tv
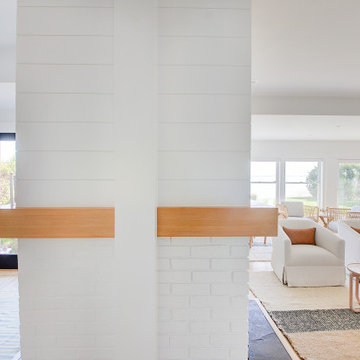
Completely remodeled beach house with an open floor plan, beautiful light wood floors and an amazing view of the water. After walking through the entry with the open living room on the right you enter the expanse with the sitting room at the left and the family room to the right. The original double sided fireplace is updated by removing the interior walls and adding a white on white shiplap and brick combination separated by a custom wood mantle the wraps completely around.

Modern farmhouse new construction great room in Haymarket, VA.
Mid-sized cottage open concept vinyl floor, brown floor, exposed beam and wallpaper family room photo in DC Metro with white walls, a two-sided fireplace, a shiplap fireplace and a wall-mounted tv
Mid-sized cottage open concept vinyl floor, brown floor, exposed beam and wallpaper family room photo in DC Metro with white walls, a two-sided fireplace, a shiplap fireplace and a wall-mounted tv
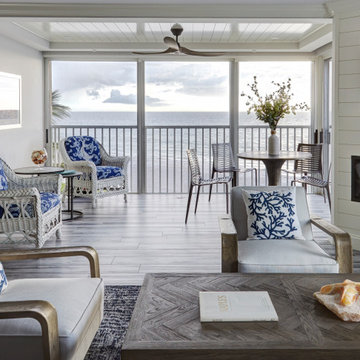
This condo we addressed the layout and making changes to the layout. By opening up the kitchen and turning the space into a great room. With the dining/bar, lanai, and family adding to the space giving it a open and spacious feeling. Then we addressed the hall with its too many doors. Changing the location of the guest bedroom door to accommodate a better furniture layout. The bathrooms we started from scratch The new look is perfectly suited for the clients and their entertaining lifestyle.
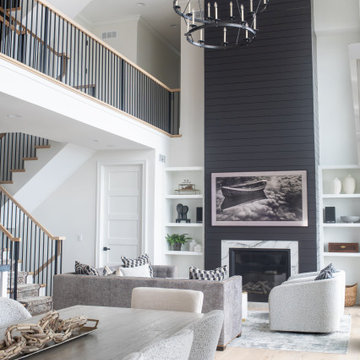
Home remodel in the Lake Geneva, WI area
Inspiration for a mid-sized transitional loft-style light wood floor, brown floor and vaulted ceiling family room remodel in Milwaukee with white walls, a standard fireplace, a shiplap fireplace and a wall-mounted tv
Inspiration for a mid-sized transitional loft-style light wood floor, brown floor and vaulted ceiling family room remodel in Milwaukee with white walls, a standard fireplace, a shiplap fireplace and a wall-mounted tv
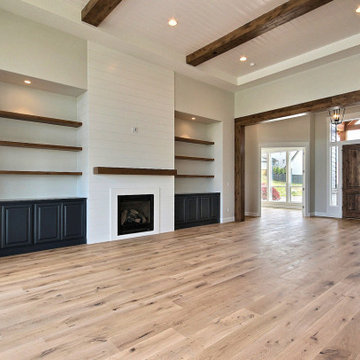
This Multi-Level Transitional Craftsman Home Features Blended Indoor/Outdoor Living, a Split-Bedroom Layout for Privacy in The Master Suite and Boasts Both a Master & Guest Suite on The Main Level!
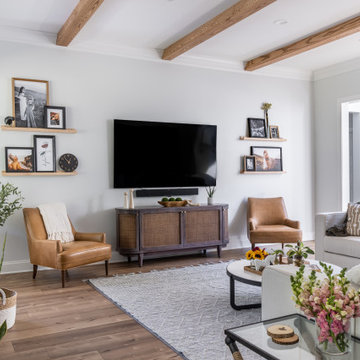
Modern farmhouse new construction great room in Haymarket, VA.
Mid-sized country open concept vinyl floor, brown floor and exposed beam family room photo in DC Metro with white walls, a two-sided fireplace, a shiplap fireplace and a wall-mounted tv
Mid-sized country open concept vinyl floor, brown floor and exposed beam family room photo in DC Metro with white walls, a two-sided fireplace, a shiplap fireplace and a wall-mounted tv
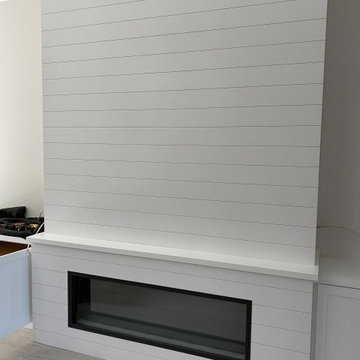
Design and construction of large entertainment unit with electric fireplace, storage cabinets and floating shelves. This remodel also included new tile floor and entire home paint
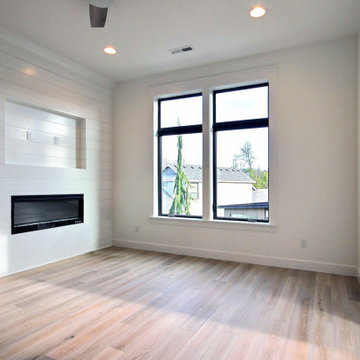
This Beautiful Multi-Story Modern Farmhouse Features a Master On The Main & A Split-Bedroom Layout • 5 Bedrooms • 4 Full Bathrooms • 1 Powder Room • 3 Car Garage • Vaulted Ceilings • Den • Large Bonus Room w/ Wet Bar • 2 Laundry Rooms • So Much More!
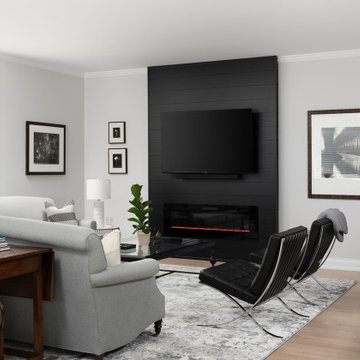
Example of a mid-sized transitional open concept light wood floor family room design in Chicago with gray walls, a standard fireplace, a shiplap fireplace and a wall-mounted tv
Family Room with a Shiplap Fireplace and a Wall-Mounted TV Ideas
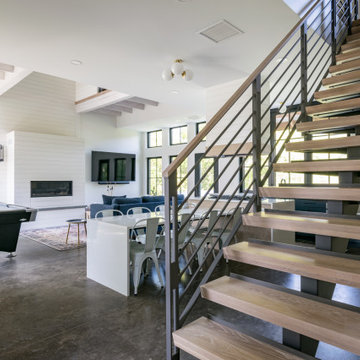
Envinity’s Trout Road project combines energy efficiency and nature, as the 2,732 square foot home was designed to incorporate the views of the natural wetland area and connect inside to outside. The home has been built for entertaining, with enough space to sleep a small army and (6) bathrooms and large communal gathering spaces inside and out.
In partnership with StudioMNMLST
Architect: Darla Lindberg
1





