Family Room with Multicolored Walls and a Stone Fireplace Ideas
Refine by:
Budget
Sort by:Popular Today
1 - 20 of 370 photos
Item 1 of 3

Cabinets and Woodwork by Marc Sowers. Photo by Patrick Coulie. Home Designed by EDI Architecture.
Inspiration for a small rustic enclosed medium tone wood floor family room library remodel in Albuquerque with a standard fireplace, a stone fireplace, multicolored walls and no tv
Inspiration for a small rustic enclosed medium tone wood floor family room library remodel in Albuquerque with a standard fireplace, a stone fireplace, multicolored walls and no tv

Custom, floating walnut shelving and lower cabinets/book shelves work for display, hiding video equipment and dog toys, too! Thibaut aqua blue grasscloth sets it all off in a very soothing way.
Photo by: Melodie Hayes
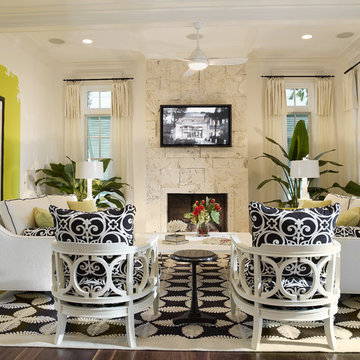
Home builders in Tampa, Alvarez Homes designed The Amber model home.
At Alvarez Homes, we have been catering to our clients' every design need since 1983. Every custom home that we build is a one-of-a-kind artful original. Give us a call at (813) 969-3033 to find out more.
Photography by Jorge Alvarez.
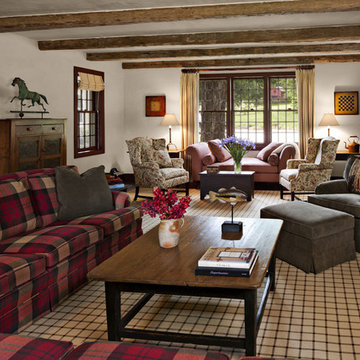
Large farmhouse enclosed medium tone wood floor family room photo in New York with multicolored walls, a standard fireplace, a stone fireplace and a concealed tv
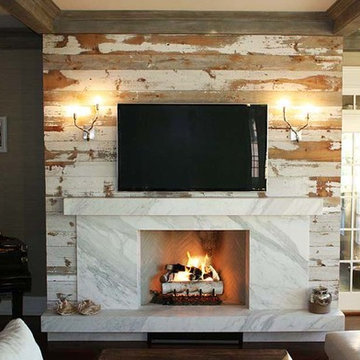
The unexpected pairing of whitewashed reclaimed barn wood with the fluid movement in Calacatta marble works particularly well in this relaxed coastal home. Sculptural twig nickel wall sconces add a contemporary touch. The overall effect is a study in sophisticated simplicity.

This is the informal den or family room of the home. Slipcovers were used on the lighter colored items to keep everything washable and easy to maintain. Coffee tables were replaced with two oversized tufted ottomans in dark gray which sit on a custom made beige and cream zebra pattern rug. The lilac and white wallpaper was carried to this room from the adjacent kitchen. Dramatic linen window treatments were hung on oversized black wood rods, giving the room height and importance.
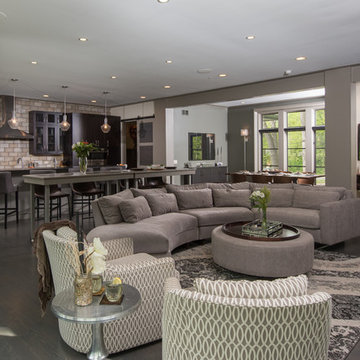
Great Room
PC: Matt Mansueto Photography
Example of a transitional open concept dark wood floor and brown floor family room design in Chicago with multicolored walls, a standard fireplace, a stone fireplace and a media wall
Example of a transitional open concept dark wood floor and brown floor family room design in Chicago with multicolored walls, a standard fireplace, a stone fireplace and a media wall
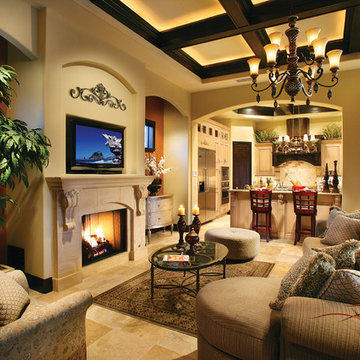
Great Room. The Sater Design Collection's "Ferretti" (Plan #6786) luxury, courtyard Tuscan home plan. saterdesign.com
Large tuscan open concept travertine floor family room photo in Miami with multicolored walls, a standard fireplace, a stone fireplace and a media wall
Large tuscan open concept travertine floor family room photo in Miami with multicolored walls, a standard fireplace, a stone fireplace and a media wall
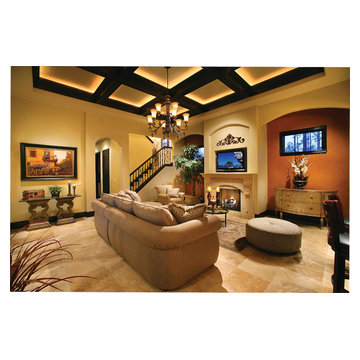
Great Room. The Sater Design Collection's "Ferretti" (Plan #6786) luxury, courtyard Tuscan home plan. saterdesign.com
Large tuscan open concept travertine floor family room photo in Miami with multicolored walls, a standard fireplace, a stone fireplace and a media wall
Large tuscan open concept travertine floor family room photo in Miami with multicolored walls, a standard fireplace, a stone fireplace and a media wall

The owners requested a Private Resort that catered to their love for entertaining friends and family, a place where 2 people would feel just as comfortable as 42. Located on the western edge of a Wisconsin lake, the site provides a range of natural ecosystems from forest to prairie to water, allowing the building to have a more complex relationship with the lake - not merely creating large unencumbered views in that direction. The gently sloping site to the lake is atypical in many ways to most lakeside lots - as its main trajectory is not directly to the lake views - allowing for focus to be pushed in other directions such as a courtyard and into a nearby forest.
The biggest challenge was accommodating the large scale gathering spaces, while not overwhelming the natural setting with a single massive structure. Our solution was found in breaking down the scale of the project into digestible pieces and organizing them in a Camp-like collection of elements:
- Main Lodge: Providing the proper entry to the Camp and a Mess Hall
- Bunk House: A communal sleeping area and social space.
- Party Barn: An entertainment facility that opens directly on to a swimming pool & outdoor room.
- Guest Cottages: A series of smaller guest quarters.
- Private Quarters: The owners private space that directly links to the Main Lodge.
These elements are joined by a series green roof connectors, that merge with the landscape and allow the out buildings to retain their own identity. This Camp feel was further magnified through the materiality - specifically the use of Doug Fir, creating a modern Northwoods setting that is warm and inviting. The use of local limestone and poured concrete walls ground the buildings to the sloping site and serve as a cradle for the wood volumes that rest gently on them. The connections between these materials provided an opportunity to add a delicate reading to the spaces and re-enforce the camp aesthetic.
The oscillation between large communal spaces and private, intimate zones is explored on the interior and in the outdoor rooms. From the large courtyard to the private balcony - accommodating a variety of opportunities to engage the landscape was at the heart of the concept.
Overview
Chenequa, WI
Size
Total Finished Area: 9,543 sf
Completion Date
May 2013
Services
Architecture, Landscape Architecture, Interior Design
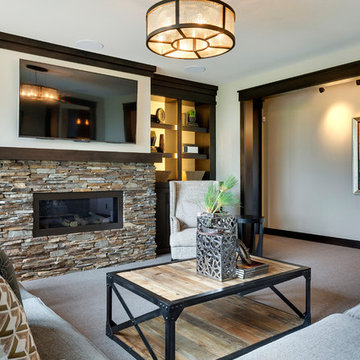
Architectural and Inerior Design: Highmark Builders, Inc. - Photo: Spacecrafting Photography
Family room - huge traditional open concept carpeted family room idea in Minneapolis with multicolored walls, a wall-mounted tv, a ribbon fireplace and a stone fireplace
Family room - huge traditional open concept carpeted family room idea in Minneapolis with multicolored walls, a wall-mounted tv, a ribbon fireplace and a stone fireplace
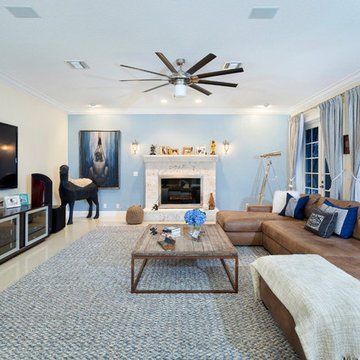
Ibi Designs
Family room - large transitional enclosed porcelain tile and beige floor family room idea in Miami with multicolored walls, a standard fireplace, a stone fireplace and a wall-mounted tv
Family room - large transitional enclosed porcelain tile and beige floor family room idea in Miami with multicolored walls, a standard fireplace, a stone fireplace and a wall-mounted tv
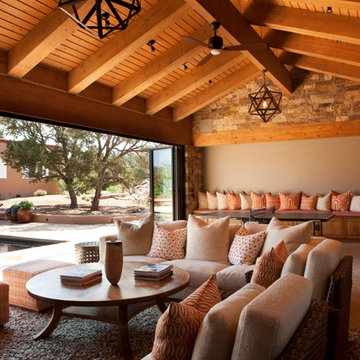
multi patterned textiles of orange and white extend the outdoors into this Pool House.
Photographed by Kate Russell
Family room - large rustic open concept carpeted family room idea in Albuquerque with multicolored walls, a standard fireplace, a stone fireplace and a media wall
Family room - large rustic open concept carpeted family room idea in Albuquerque with multicolored walls, a standard fireplace, a stone fireplace and a media wall
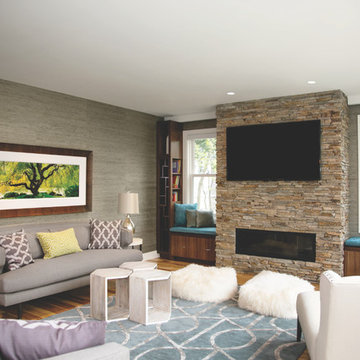
Example of a large trendy open concept light wood floor family room design in Chicago with multicolored walls, a ribbon fireplace, a stone fireplace and a wall-mounted tv
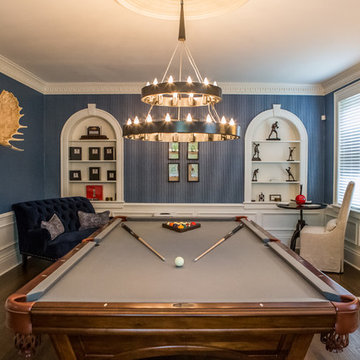
Jon Eckerd
Ornate enclosed dark wood floor and brown floor family room photo in Charlotte with multicolored walls, a standard fireplace, a stone fireplace and no tv
Ornate enclosed dark wood floor and brown floor family room photo in Charlotte with multicolored walls, a standard fireplace, a stone fireplace and no tv
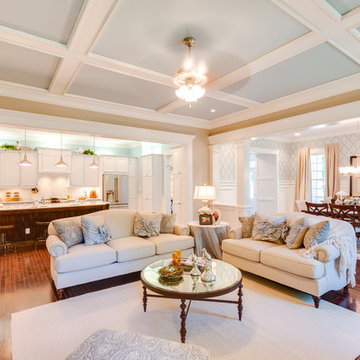
Jonathan Edwards Media
Large elegant open concept dark wood floor family room photo in Other with a standard fireplace, a stone fireplace, a media wall and multicolored walls
Large elegant open concept dark wood floor family room photo in Other with a standard fireplace, a stone fireplace, a media wall and multicolored walls
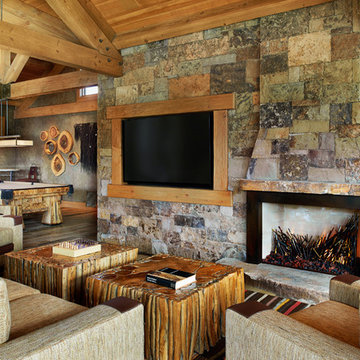
This is a quintessential Colorado home. Massive raw steel beams are juxtaposed with refined fumed larch cabinetry, heavy lashed timber is foiled by the lightness of window walls. Monolithic stone walls lay perpendicular to a curved ridge, organizing the home as they converge in the protected entry courtyard. From here, the walls radiate outwards, both dividing and capturing spacious interior volumes and distinct views to the forest, the meadow, and Rocky Mountain peaks. An exploration in craftmanship and artisanal masonry & timber work, the honesty of organic materials grounds and warms expansive interior spaces.
Collaboration:
Photography
Ron Ruscio
Denver, CO 80202
Interior Design, Furniture, & Artwork:
Fedderly and Associates
Palm Desert, CA 92211
Landscape Architect and Landscape Contractor
Lifescape Associates Inc.
Denver, CO 80205
Kitchen Design
Exquisite Kitchen Design
Denver, CO 80209
Custom Metal Fabrication
Raw Urth Designs
Fort Collins, CO 80524
Contractor
Ebcon, Inc.
Mead, CO 80542
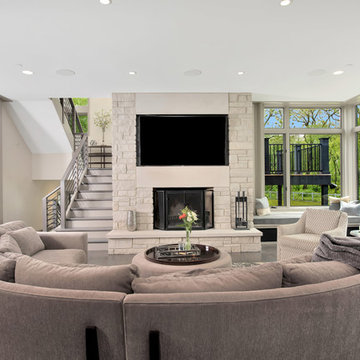
Great Room
PC: Matt Mansueto Photography
Transitional open concept dark wood floor and brown floor family room photo in Chicago with multicolored walls, a standard fireplace, a stone fireplace and a media wall
Transitional open concept dark wood floor and brown floor family room photo in Chicago with multicolored walls, a standard fireplace, a stone fireplace and a media wall
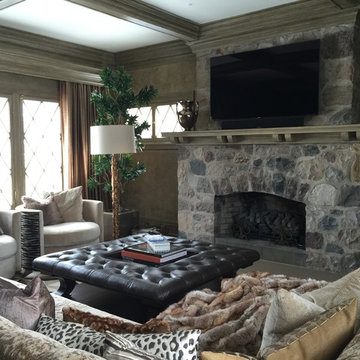
Family room has faux finished walls and trim, custom coffered ceiling with crown molding and trim.
Huge transitional enclosed family room photo in New York with a bar, multicolored walls, a standard fireplace, a stone fireplace and a wall-mounted tv
Huge transitional enclosed family room photo in New York with a bar, multicolored walls, a standard fireplace, a stone fireplace and a wall-mounted tv
Family Room with Multicolored Walls and a Stone Fireplace Ideas
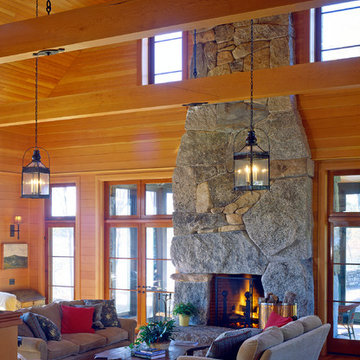
Large mountain style enclosed medium tone wood floor family room photo in Other with multicolored walls, a standard fireplace, a stone fireplace and no tv
1





