Family Room with Beige Walls and a Wall-Mounted TV Ideas
Refine by:
Budget
Sort by:Popular Today
1 - 20 of 13,217 photos
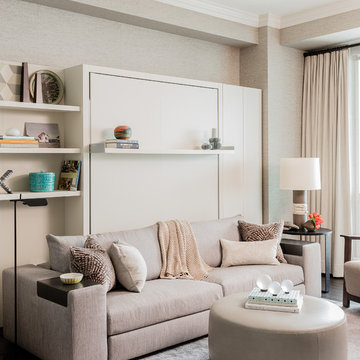
Photography by Michael J. Lee
Example of a mid-sized trendy enclosed carpeted family room design in Boston with beige walls and a wall-mounted tv
Example of a mid-sized trendy enclosed carpeted family room design in Boston with beige walls and a wall-mounted tv
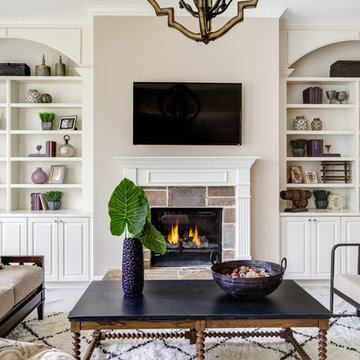
Mary Powell Photography
Kolter Homes- Cresswind at Peachtree City
Built-In Units by Guildcraft
Spruce Model Great Room Built-Ins with Arched Soffits
Family room - traditional family room idea in Atlanta with beige walls, a standard fireplace, a stone fireplace and a wall-mounted tv
Family room - traditional family room idea in Atlanta with beige walls, a standard fireplace, a stone fireplace and a wall-mounted tv
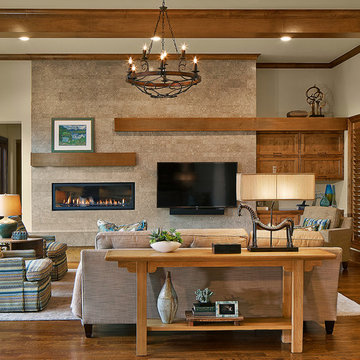
DESIGN OVATION AWARD WINNER ! The asymmetrical placement of a 54” linear fireplace creates interest when framed by custom cut Egyptian Sea Grass limestone tile. The floating cantilevered hearth and layered alder mantels create strong horizontal lines. Simple transitional furnishings float on a subtle patterned Tibetan rug, creating a calm and inviting room. The result is an enduring design that is both comfortable and classic.
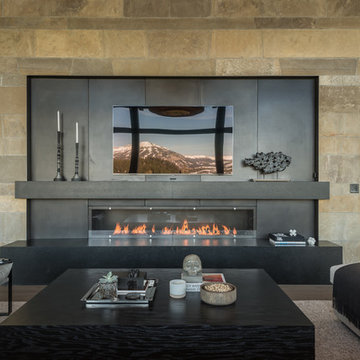
SAV Digital Environments -
Audrey Hall Photography -
Reid Smith Architects
Large trendy open concept medium tone wood floor and brown floor family room photo in Other with beige walls, a ribbon fireplace, a metal fireplace and a wall-mounted tv
Large trendy open concept medium tone wood floor and brown floor family room photo in Other with beige walls, a ribbon fireplace, a metal fireplace and a wall-mounted tv
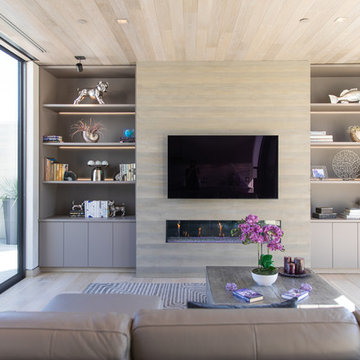
Guest house
Modern contemporary home in Malibu, CA
Architecture & Design: Burdge & Associates Architects
Photos: MK Sadler
Developer: FBHearthstone
Example of a trendy light wood floor and beige floor family room design in Los Angeles with beige walls, a ribbon fireplace and a wall-mounted tv
Example of a trendy light wood floor and beige floor family room design in Los Angeles with beige walls, a ribbon fireplace and a wall-mounted tv
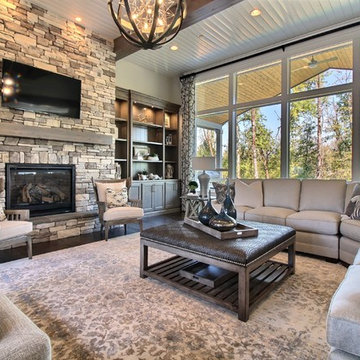
Stone by Eldorado Stone
Interior Stone : Cliffstone in Boardwalk
Hearthstone : Earth
Flooring & Tile Supplied by Macadam Floor & Design
Hardwood by Provenza Floors
Hardwood Product : African Plains in Black River
Kitchen Tile Backsplash by Bedrosian’s
Tile Backsplash Product : Uptown in Charcoal
Kitchen Backsplash Accent by Z Collection Tile & Stone
Backsplash Accent Prouct : Maison ni Gamn Pigalle
Slab Countertops by Wall to Wall Stone
Kitchen Island & Perimeter Product : Caesarstone Calacutta Nuvo
Cabinets by Northwood Cabinets
Exposed Beams & Built-In Cabinetry Colors : Jute
Kitchen Island Color : Cashmere
Windows by Milgard Windows & Doors
Product : StyleLine Series Windows
Supplied by Troyco
Lighting by Globe Lighting / Destination Lighting
Doors by Western Pacific Building Materials
Interior Design by Creative Interiors & Design

Game room - mid-sized contemporary open concept ceramic tile and beige floor game room idea in Los Angeles with beige walls, a ribbon fireplace, a concrete fireplace and a wall-mounted tv

This Model Home showcases a high-contrast color palette with varying blends of soft, neutral textiles, complemented by deep, rich case-piece finishes.
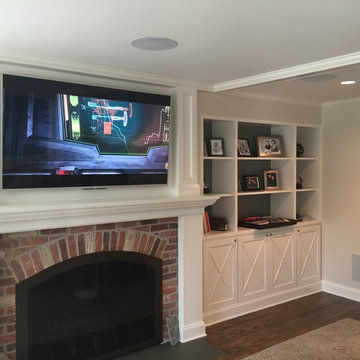
Family room - mid-sized traditional enclosed medium tone wood floor and brown floor family room idea in DC Metro with beige walls, a standard fireplace, a brick fireplace and a wall-mounted tv

A newly finished basement apartment in one of Portland’s gorgeous historic homes was a beautiful canvas for ATIID to create a warm, welcoming guest house. Area rugs provided rich texture, pattern and color inspiration for each room. Comfortable furnishings, cozy beds and thoughtful touches welcome guests for any length of stay. Our Signature Cocktail Table and Perfect Console and Cubes are showcased in the living room, and an extraordinary original work by Molly Cliff-Hilts pulls the warm color palette to the casual dining area. Custom window treatments offer texture and privacy. We provided every convenience for guests, from luxury layers of bedding and plenty of fluffy white towels to a kitchen stocked with the home chef’s every desire. Welcome home!

A modern rustic great room connected to a board and battened hallway. The great room features medium hard wood floors, white cabinets, serine furnishings and a traditional fireplace.

Family room - traditional enclosed dark wood floor family room idea in Cincinnati with beige walls, a standard fireplace, a stone fireplace and a wall-mounted tv

The dark paint on the high ceiling in this family room gives the space a more warm and inviting feel in an otherwise very open and large room.
Photo by Emily Minton Redfield

Family room - cottage open concept light wood floor and beige floor family room idea in Oklahoma City with beige walls, a standard fireplace, a stone fireplace and a wall-mounted tv

Example of a large classic dark wood floor family room design in Minneapolis with beige walls, a standard fireplace, a stone fireplace and a wall-mounted tv

We designed this kitchen using Plain & Fancy custom cabinetry with natural walnut and white pain finishes. The extra large island includes the sink and marble countertops. The matching marble backsplash features hidden spice shelves behind a mobile layer of solid marble. The cabinet style and molding details were selected to feel true to a traditional home in Greenwich, CT. In the adjacent living room, the built-in white cabinetry showcases matching walnut backs to tie in with the kitchen. The pantry encompasses space for a bar and small desk area. The light blue laundry room has a magnetized hanger for hang-drying clothes and a folding station. Downstairs, the bar kitchen is designed in blue Ultracraft cabinetry and creates a space for drinks and entertaining by the pool table. This was a full-house project that touched on all aspects of the ways the homeowners live in the space.
Photos by Kyle Norton

Picture Perfect House
Family room - large transitional open concept dark wood floor and brown floor family room idea in Chicago with beige walls, a standard fireplace, a wall-mounted tv and a stone fireplace
Family room - large transitional open concept dark wood floor and brown floor family room idea in Chicago with beige walls, a standard fireplace, a wall-mounted tv and a stone fireplace

Family room - contemporary family room idea in Detroit with beige walls and a wall-mounted tv

Starr Homes, LLC
Family room - rustic dark wood floor family room idea in Dallas with beige walls, a standard fireplace, a stone fireplace and a wall-mounted tv
Family room - rustic dark wood floor family room idea in Dallas with beige walls, a standard fireplace, a stone fireplace and a wall-mounted tv
Family Room with Beige Walls and a Wall-Mounted TV Ideas

Fully integrated Signature Estate featuring Creston controls and Crestron panelized lighting, and Crestron motorized shades and draperies, whole-house audio and video, HVAC, voice and video communication atboth both the front door and gate. Modern, warm, and clean-line design, with total custom details and finishes. The front includes a serene and impressive atrium foyer with two-story floor to ceiling glass walls and multi-level fire/water fountains on either side of the grand bronze aluminum pivot entry door. Elegant extra-large 47'' imported white porcelain tile runs seamlessly to the rear exterior pool deck, and a dark stained oak wood is found on the stairway treads and second floor. The great room has an incredible Neolith onyx wall and see-through linear gas fireplace and is appointed perfectly for views of the zero edge pool and waterway. The center spine stainless steel staircase has a smoked glass railing and wood handrail.
1





