Family Room with Beige Walls and No Fireplace Ideas
Refine by:
Budget
Sort by:Popular Today
61 - 80 of 7,885 photos
Item 1 of 3
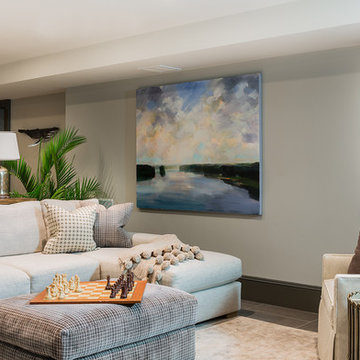
Michael J. Lee Photography
Large transitional open concept concrete floor family room photo in Boston with beige walls, no fireplace and a wall-mounted tv
Large transitional open concept concrete floor family room photo in Boston with beige walls, no fireplace and a wall-mounted tv
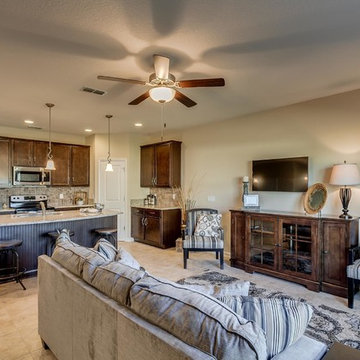
Mid-sized elegant open concept ceramic tile family room photo in Jacksonville with beige walls, no fireplace and a wall-mounted tv
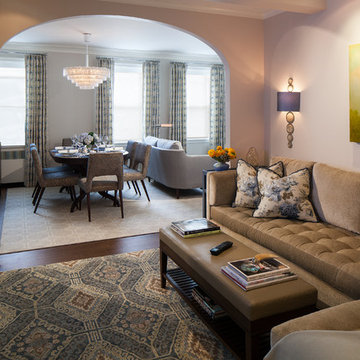
Three apartments were combined to create this 7 room home in Manhattan's West Village for a young couple and their three small girls. A kids' wing boasts a colorful playroom, a butterfly-themed bedroom, and a bath. The parents' wing includes a home office for two (which also doubles as a guest room), two walk-in closets, a master bedroom & bath. A family room leads to a gracious living/dining room for formal entertaining. A large eat-in kitchen and laundry room complete the space. Integrated lighting, audio/video and electric shades make this a modern home in a classic pre-war building.
Photography by Peter Kubilus
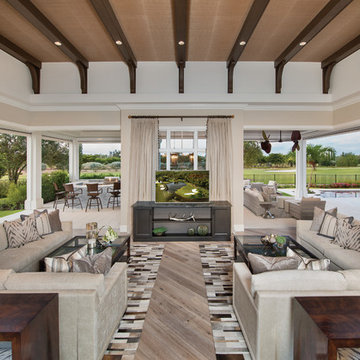
Island style family room photo in Other with beige walls, no fireplace and a tv stand
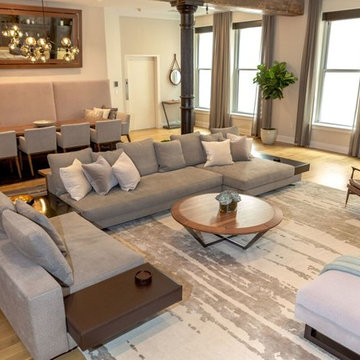
Contemporary, stylish Bachelor loft apartment in the heart of Tribeca New York.
Creating a tailored space with a lay back feel to match the client personality.
This is a loft designed for a bachelor which 4 bedrooms needed to have a different purpose/ function so he could use all his rooms. We created a master bedroom suite, a guest bedroom suite, a home office and a gym.
Several custom pieces were designed and specifically fabricated for this exceptional loft with a 12 feet high ceiling.
It showcases a custom 12’ high wall library as well as a custom TV stand along an original brick wall. The sectional sofa library, the dining table, mirror and dining banquette are also custom elements.
The painting are commissioned art pieces by Peggy Bates.
Photo Credit: Francis Augustine
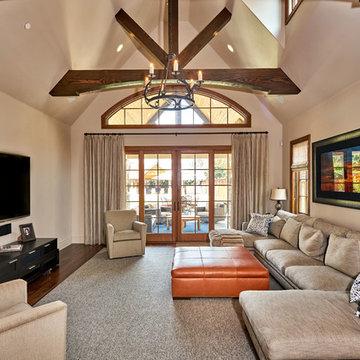
Major Remodel and Addition to a Charming French Country Style Home in Willow Glen
Architect: Robin McCarthy, Arch Studio, Inc.
Construction: Joe Arena Construction
Photography by Mark Pinkerton
Photography by Mark Pinkerton
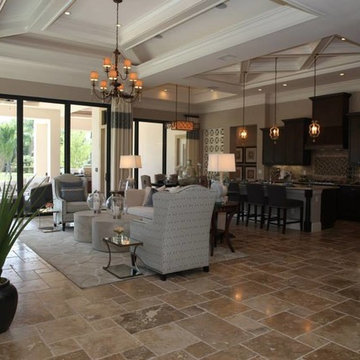
French Pattern travertine floors bring warmth to this transitional family room.
Lynae Costello Photography
Mid-sized transitional open concept travertine floor family room photo in Miami with beige walls, no fireplace and no tv
Mid-sized transitional open concept travertine floor family room photo in Miami with beige walls, no fireplace and no tv
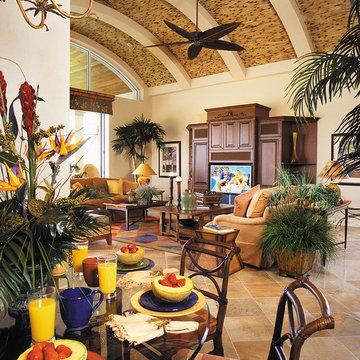
Sater Design Collection's luxury, European home plan "Avondale" (Plan #6934). saterdesign.com
Large elegant open concept travertine floor family room photo in Miami with a bar, beige walls, no fireplace and a media wall
Large elegant open concept travertine floor family room photo in Miami with a bar, beige walls, no fireplace and a media wall
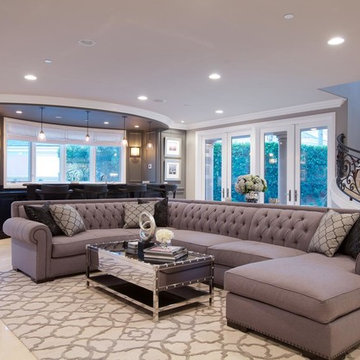
Example of a large trendy open concept limestone floor family room design in Orange County with a bar, beige walls, no fireplace and a wall-mounted tv
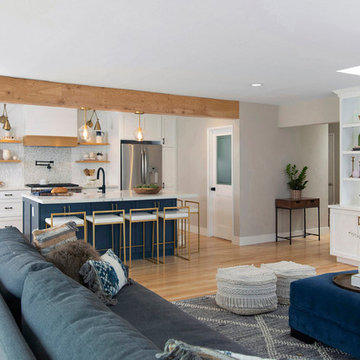
Family room - mid-sized transitional open concept light wood floor and beige floor family room idea in San Diego with beige walls, no fireplace and a wall-mounted tv
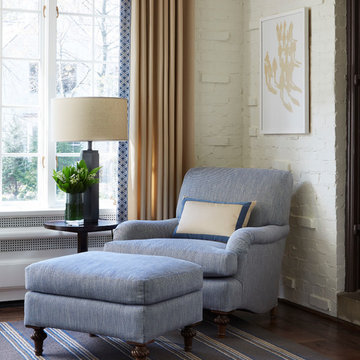
Photography: Werner Straube
Example of a large transitional enclosed dark wood floor and brown floor family room design in Chicago with beige walls, no fireplace and no tv
Example of a large transitional enclosed dark wood floor and brown floor family room design in Chicago with beige walls, no fireplace and no tv
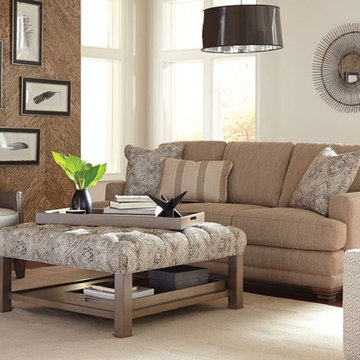
Family room - large transitional open concept medium tone wood floor and brown floor family room idea in Orlando with beige walls, no fireplace and no tv
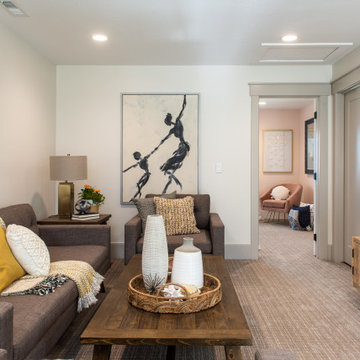
Example of a mid-sized arts and crafts enclosed carpeted and beige floor family room design in Salt Lake City with beige walls, no fireplace and a wall-mounted tv
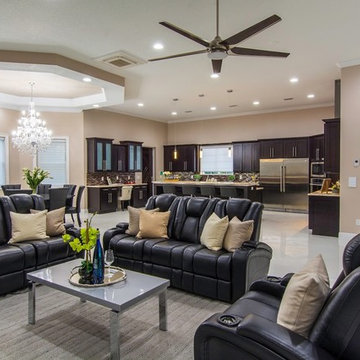
Inspiration for a mid-sized transitional open concept porcelain tile family room remodel in Tampa with beige walls, no fireplace and a wall-mounted tv
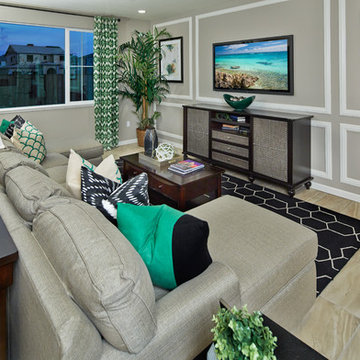
Wall Paint Manufacturer: Frazee
Color: Glutted CL2853M
Trim Paint Manufacturer: Frazee
Color: Forgetmeknot CLW1033W
Wall trim pieces to create picture frame detail: Chair Rail ¾” x 3” Alder/Poplar
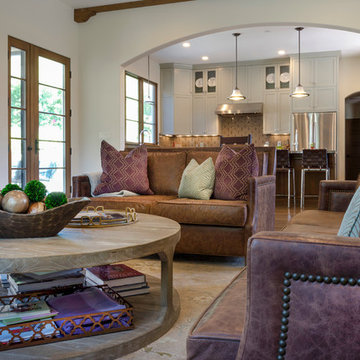
Warm, sandy woods, espresso tones, and light plush fabrics come together exquisitely in this open and bright living room. Our goal was to give our clients a luxurious but relaxed style which is why we introduced light earth tones and pale blues.
Clean lines and symmetry are the fundamental elements of this design, so it was important to add in the right amount of texture. With the right textiles, warm organic elements, and artisanal lighting and decor, we created the home of our client's dreams.
Project designed by Courtney Thomas Design in La Cañada. Serving Pasadena, Glendale, Monrovia, San Marino, Sierra Madre, South Pasadena, and Altadena.
For more about Courtney Thomas Design, click here: https://www.courtneythomasdesign.com/
To learn more about this project, click here: https://www.courtneythomasdesign.com/portfolio/la-canada-blvd-house/
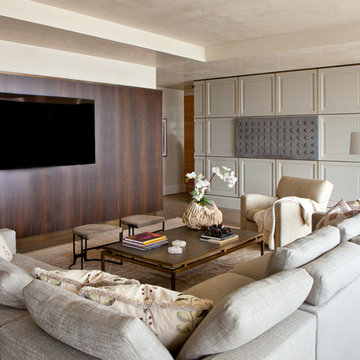
Nick Johnson
Family room - mid-sized contemporary open concept medium tone wood floor family room idea in Austin with beige walls, no fireplace and a wall-mounted tv
Family room - mid-sized contemporary open concept medium tone wood floor family room idea in Austin with beige walls, no fireplace and a wall-mounted tv
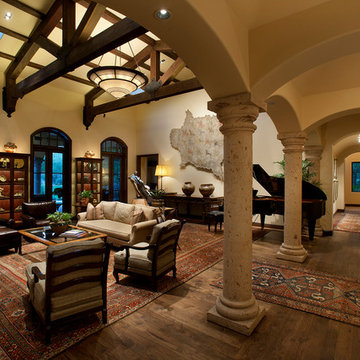
Large tuscan open concept medium tone wood floor family room photo in Phoenix with no tv, beige walls and no fireplace
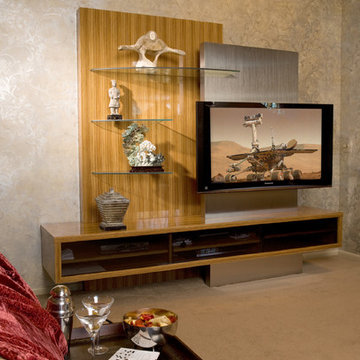
Mid-sized minimalist enclosed carpeted and beige floor family room photo in Charlotte with beige walls, no fireplace and a wall-mounted tv
Family Room with Beige Walls and No Fireplace Ideas
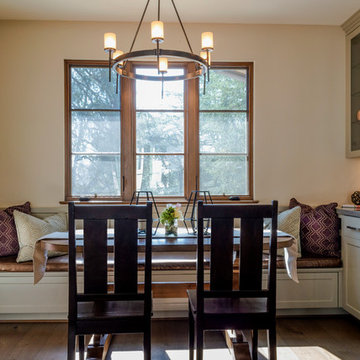
Warm, sandy woods, espresso tones, and light plush fabrics come together exquisitely in this open and bright living room. Our goal was to give our clients a luxurious but relaxed style which is why we introduced light earth tones and pale blues.
Clean lines and symmetry are the fundamental elements of this design, so it was important to add in the right amount of texture. With the right textiles, warm organic elements, and artisanal lighting and decor, we created the home of our client's dreams.
Project designed by Courtney Thomas Design in La Cañada. Serving Pasadena, Glendale, Monrovia, San Marino, Sierra Madre, South Pasadena, and Altadena.
For more about Courtney Thomas Design, click here: https://www.courtneythomasdesign.com/
To learn more about this project, click here: https://www.courtneythomasdesign.com/portfolio/la-canada-blvd-house/
4





