All Ceiling Designs Family Room with Multicolored Walls Ideas
Refine by:
Budget
Sort by:Popular Today
1 - 20 of 149 photos
Item 1 of 3
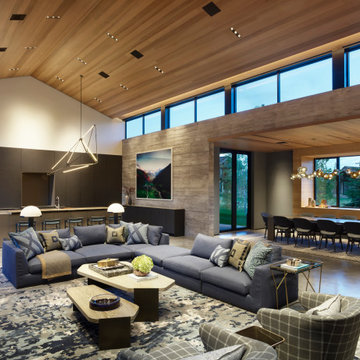
Huge mountain style open concept concrete floor, gray floor, vaulted ceiling and wood wall family room photo in Other with multicolored walls
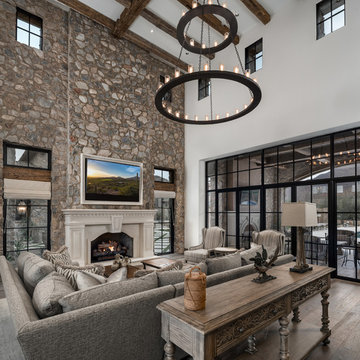
Family room design -- from the stone detail and the vaulted ceilings to the double doors, wood floors, and custom chandelier.
Example of a huge mountain style open concept dark wood floor, multicolored floor, exposed beam and brick wall family room design in Phoenix with multicolored walls, a standard fireplace, a stone fireplace and a wall-mounted tv
Example of a huge mountain style open concept dark wood floor, multicolored floor, exposed beam and brick wall family room design in Phoenix with multicolored walls, a standard fireplace, a stone fireplace and a wall-mounted tv

Advisement + Design - Construction advisement, custom millwork & custom furniture design, interior design & art curation by Chango & Co.
Family room - mid-sized transitional light wood floor, brown floor, shiplap ceiling and wallpaper family room idea in New York with multicolored walls
Family room - mid-sized transitional light wood floor, brown floor, shiplap ceiling and wallpaper family room idea in New York with multicolored walls
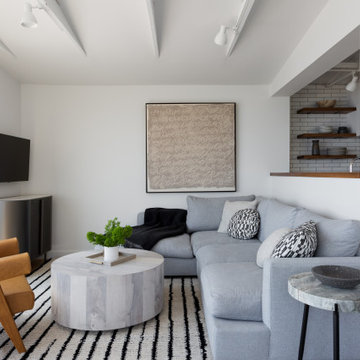
Example of a small beach style open concept exposed beam family room design in Los Angeles with multicolored walls and a wall-mounted tv

Mid-sized beach style light wood floor, beige floor, exposed beam and wall paneling family room photo in Los Angeles with a bar, multicolored walls, a two-sided fireplace, a stone fireplace and a wall-mounted tv
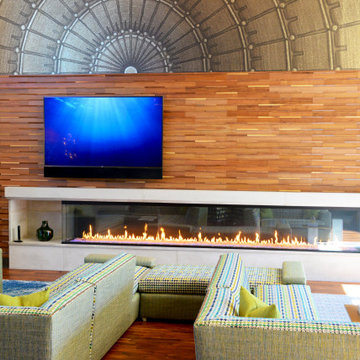
This amazing area combines a huge number of different materials to create on expansive and cohesive space... Hardwood, Glass, Limestone, Marble, Stainless Steel, Copper, Wallpaper, Concrete, and more.
The ceiling sores to well over twenty feet and features massive wood beams. One whole wall features a custom fifteen foot glass fireplace. Surrounded by faux limestone, there is a wooden wall that is topped by a modern yet retro mural.

Interior Desing Rendering: open concept living room with an amazing natural lighting
Inspiration for a mid-sized modern open concept dark wood floor, brown floor, wallpaper ceiling and wallpaper family room remodel with multicolored walls
Inspiration for a mid-sized modern open concept dark wood floor, brown floor, wallpaper ceiling and wallpaper family room remodel with multicolored walls

The back of this 1920s brick and siding Cape Cod gets a compact addition to create a new Family room, open Kitchen, Covered Entry, and Master Bedroom Suite above. European-styling of the interior was a consideration throughout the design process, as well as with the materials and finishes. The project includes all cabinetry, built-ins, shelving and trim work (even down to the towel bars!) custom made on site by the home owner.
Photography by Kmiecik Imagery

Breathtaking Great Room with controlled lighting and a 5.1 channel surround sound to complement the 90" TV. The system features in-ceiling surround speakers and a custom-width LCR soundbar mounted beneath the TV.
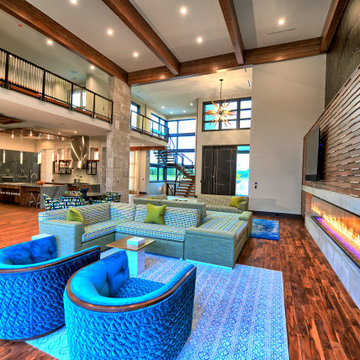
This amazing area combines a huge number of different materials to create on expansive and cohesive space... Hardwood, Glass, Limestone, Marble, Stainless Steel, Copper, Wallpaper, Concrete, and more.
The ceiling sores to well over twenty feet and features massive wood beams. One whole wall features a custom fifteen foot glass fireplace. Surrounded by faux limestone, there is a wooden wall that is topped by a modern yet retro mural.

Gorgeous modern single family home with magnificent views.
Mid-sized trendy open concept ceramic tile, beige floor and wood ceiling family room photo in Cincinnati with multicolored walls, a ribbon fireplace, a metal fireplace and a wall-mounted tv
Mid-sized trendy open concept ceramic tile, beige floor and wood ceiling family room photo in Cincinnati with multicolored walls, a ribbon fireplace, a metal fireplace and a wall-mounted tv
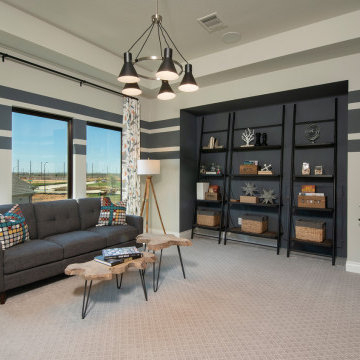
Extra flex room
Game room - carpeted, beige floor and tray ceiling game room idea in Houston with multicolored walls
Game room - carpeted, beige floor and tray ceiling game room idea in Houston with multicolored walls
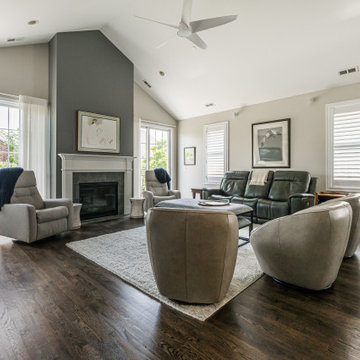
Inspiration for a mid-sized transitional enclosed medium tone wood floor, brown floor and vaulted ceiling family room remodel in Chicago with multicolored walls, a standard fireplace, a tile fireplace and a media wall
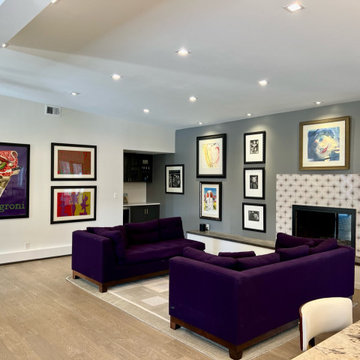
Family room with bar and tile surround fireplace (Fireclay Starburst)
Example of a large minimalist open concept light wood floor, gray floor and vaulted ceiling family room design in Denver with a bar, multicolored walls, a standard fireplace, a tile fireplace and no tv
Example of a large minimalist open concept light wood floor, gray floor and vaulted ceiling family room design in Denver with a bar, multicolored walls, a standard fireplace, a tile fireplace and no tv
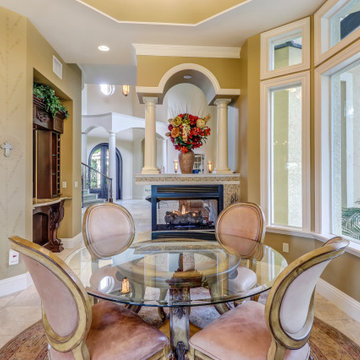
Follow the beautifully paved brick driveway and walk right into your dream home! Custom-built on 2006, it features 4 bedrooms, 5 bathrooms, a study area, a den, a private underground pool/spa overlooking the lake and beautifully landscaped golf course, and the endless upgrades! The cul-de-sac lot provides extensive privacy while being perfectly situated to get the southwestern Floridian exposure. A few special features include the upstairs loft area overlooking the pool and golf course, gorgeous chef's kitchen with upgraded appliances, and the entrance which shows an expansive formal room with incredible views. The atrium to the left of the house provides a wonderful escape for horticulture enthusiasts, and the 4 car garage is perfect for those expensive collections! The upstairs loft is the perfect area to sit back, relax and overlook the beautiful scenery located right outside the walls. The curb appeal is tremendous. This is a dream, and you get it all while being located in the boutique community of Renaissance, known for it's Arthur Hills Championship golf course!
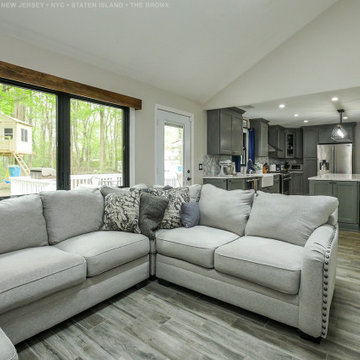
Gorgeous open family room with large new black double casement window combination we installed. These stylish black new windows look great in this bright family room with vaulted ceilings and grey wood-look ceramic floors. Find out more about replacing your windows with Renewal by Andersen New Jersey, New York City, The Bronx and Staten Island.
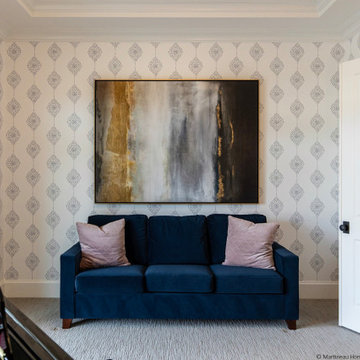
Example of a large transitional open concept carpeted, gray floor and tray ceiling family room design in Salt Lake City with a music area, multicolored walls, no fireplace and no tv
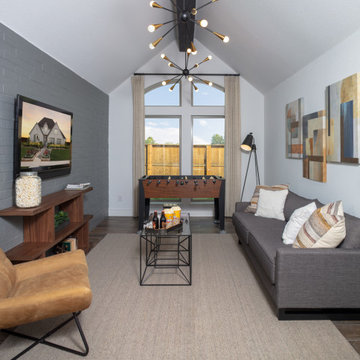
Game room
Enclosed exposed beam and brick wall game room photo in Dallas with multicolored walls and a wall-mounted tv
Enclosed exposed beam and brick wall game room photo in Dallas with multicolored walls and a wall-mounted tv
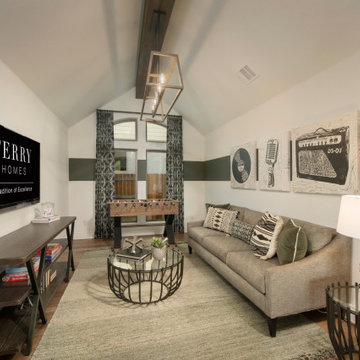
Flex room staged as a game room
Example of an enclosed exposed beam game room design in Austin with multicolored walls and a wall-mounted tv
Example of an enclosed exposed beam game room design in Austin with multicolored walls and a wall-mounted tv
All Ceiling Designs Family Room with Multicolored Walls Ideas
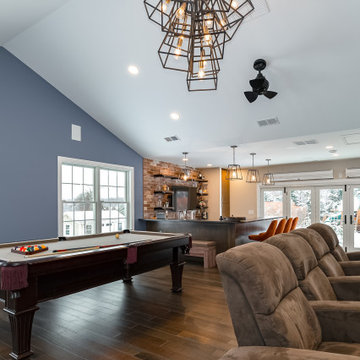
Family room - large 1960s enclosed dark wood floor, brown floor and vaulted ceiling family room idea in New York with a bar, multicolored walls, a corner fireplace, a plaster fireplace and a wall-mounted tv
1





