All Ceiling Designs Family Room with No Fireplace Ideas
Refine by:
Budget
Sort by:Popular Today
1 - 20 of 1,133 photos
Item 1 of 3
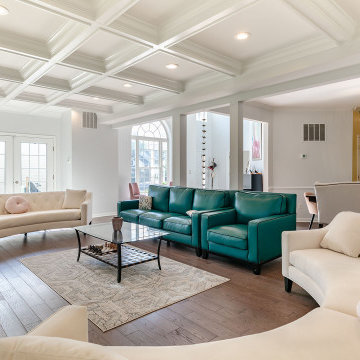
Example of a large minimalist open concept medium tone wood floor, brown floor and coffered ceiling family room design in Boston with white walls and no fireplace
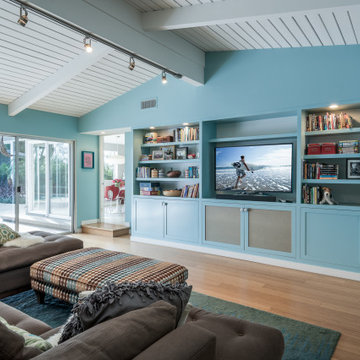
Inspiration for a transitional open concept medium tone wood floor, brown floor, shiplap ceiling and vaulted ceiling family room remodel in Los Angeles with blue walls, no fireplace and a tv stand

Inspiration for a large transitional open concept dark wood floor, brown floor and exposed beam family room remodel in Chicago with white walls, no fireplace and a wall-mounted tv

Inspiration for a large coastal enclosed light wood floor, brown floor, coffered ceiling and wall paneling family room remodel in Other with white walls and no fireplace
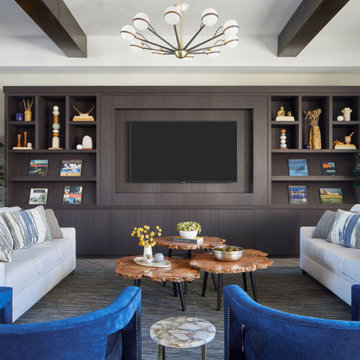
Family room - contemporary exposed beam family room idea in Omaha with no fireplace and a media wall
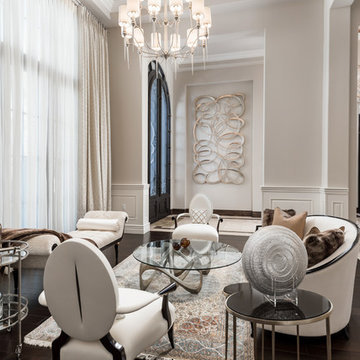
Formal front entry's arched double entry doors, vaulted ceilings, and wood floors.
Example of a huge tuscan open concept dark wood floor, multicolored floor, coffered ceiling and wall paneling family room design in Phoenix with white walls, no fireplace and no tv
Example of a huge tuscan open concept dark wood floor, multicolored floor, coffered ceiling and wall paneling family room design in Phoenix with white walls, no fireplace and no tv
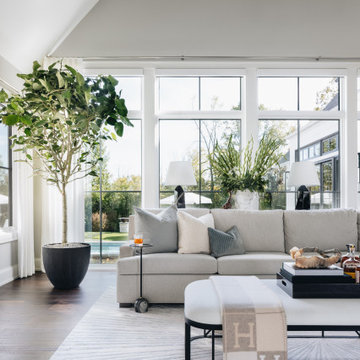
Example of a large transitional open concept dark wood floor, brown floor and exposed beam family room design in Chicago with white walls, no fireplace and a wall-mounted tv
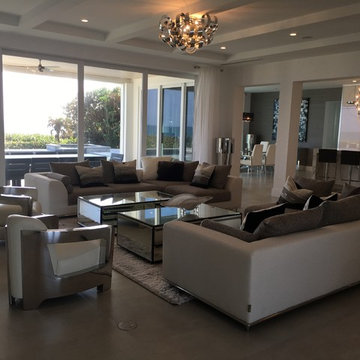
Inspiration for a large contemporary open concept concrete floor, gray floor and exposed beam family room remodel in Miami with white walls, no fireplace and no tv
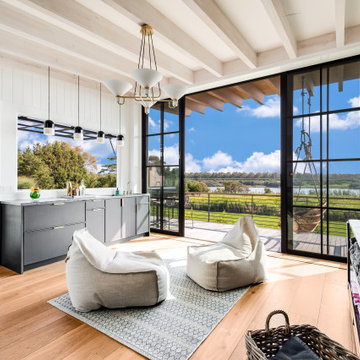
Example of a transitional medium tone wood floor, brown floor, exposed beam and wall paneling family room design in New York with a bar, white walls, no fireplace and a wall-mounted tv

Example of a large urban open concept vinyl floor, gray floor, exposed beam and brick wall family room design in Other with a bar, no fireplace and a wall-mounted tv
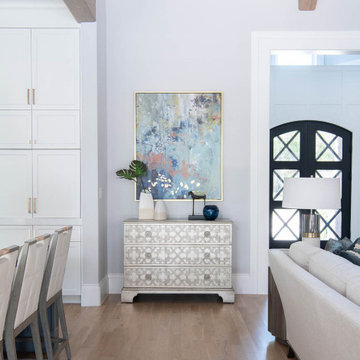
From foundation pour to welcome home pours, we loved every step of this residential design. This home takes the term “bringing the outdoors in” to a whole new level! The patio retreats, firepit, and poolside lounge areas allow generous entertaining space for a variety of activities.
Coming inside, no outdoor view is obstructed and a color palette of golds, blues, and neutrals brings it all inside. From the dramatic vaulted ceiling to wainscoting accents, no detail was missed.
The master suite is exquisite, exuding nothing short of luxury from every angle. We even brought luxury and functionality to the laundry room featuring a barn door entry, island for convenient folding, tiled walls for wet/dry hanging, and custom corner workspace – all anchored with fabulous hexagon tile.

Spacecrafting Photography
Inspiration for a large coastal open concept light wood floor, brown floor, shiplap ceiling and shiplap wall family room remodel in Minneapolis with brown walls, no fireplace and no tv
Inspiration for a large coastal open concept light wood floor, brown floor, shiplap ceiling and shiplap wall family room remodel in Minneapolis with brown walls, no fireplace and no tv
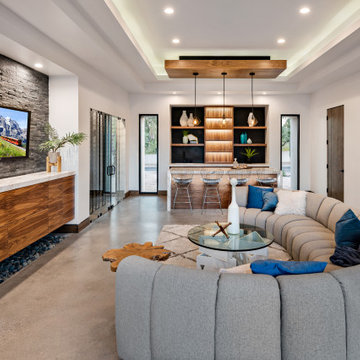
Trendy concrete floor, gray floor and tray ceiling family room photo in Phoenix with a bar, white walls, no fireplace and a wall-mounted tv

Family room library - large contemporary open concept marble floor, beige floor and vaulted ceiling family room library idea in Denver with beige walls, no fireplace and a media wall
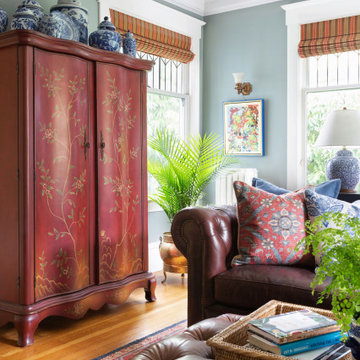
Traditional-style Family Room with leather seating
Family room - mid-sized traditional enclosed light wood floor and coffered ceiling family room idea with blue walls, no fireplace and a media wall
Family room - mid-sized traditional enclosed light wood floor and coffered ceiling family room idea with blue walls, no fireplace and a media wall
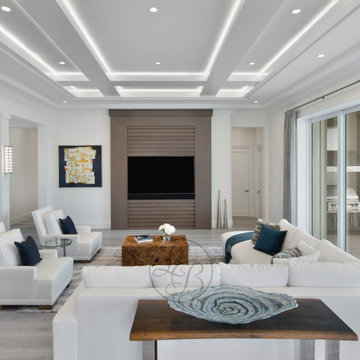
Family room - contemporary open concept medium tone wood floor, gray floor and tray ceiling family room idea in Miami with white walls, no fireplace and a media wall
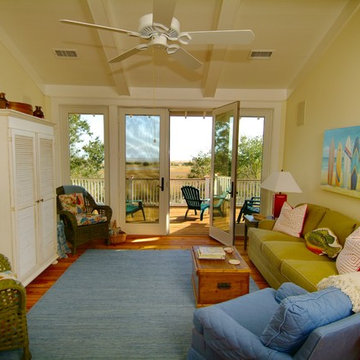
Sam Holland
Family room - mid-sized tropical enclosed light wood floor, brown floor and exposed beam family room idea in Charleston with beige walls, no fireplace and no tv
Family room - mid-sized tropical enclosed light wood floor, brown floor and exposed beam family room idea in Charleston with beige walls, no fireplace and no tv
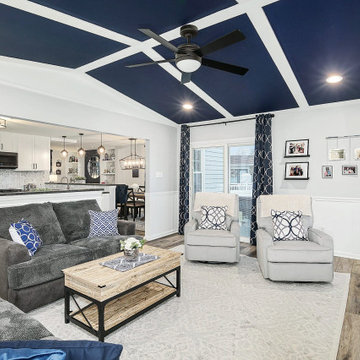
Family room - mid-sized transitional open concept vinyl floor, brown floor and vaulted ceiling family room idea in Philadelphia with gray walls, no fireplace and a wall-mounted tv

The den which initially served as an office was converted into a television room. It doubles as a quiet reading nook. It faces into an interior courtyard, therefore, the light is generally dim, which was ideal for a media room. The small-scale furniture is grouped over an area rug which features an oversized arabesque-like design. The soft pleated shade pendant fixture provides a soft glow. Some of the client’s existing art collection is displayed.
All Ceiling Designs Family Room with No Fireplace Ideas
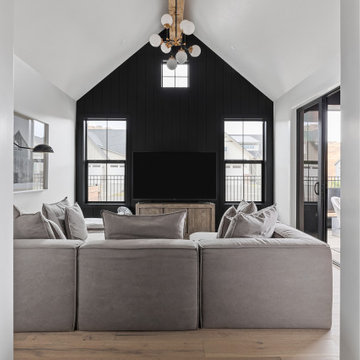
Lauren Smyth designs over 80 spec homes a year for Alturas Homes! Last year, the time came to design a home for herself. Having trusted Kentwood for many years in Alturas Homes builder communities, Lauren knew that Brushed Oak Whisker from the Plateau Collection was the floor for her!
She calls the look of her home ‘Ski Mod Minimalist’. Clean lines and a modern aesthetic characterizes Lauren's design style, while channeling the wild of the mountains and the rivers surrounding her hometown of Boise.
1





