Family Room with a Corner Fireplace and No TV Ideas
Refine by:
Budget
Sort by:Popular Today
1 - 20 of 410 photos
Item 1 of 3
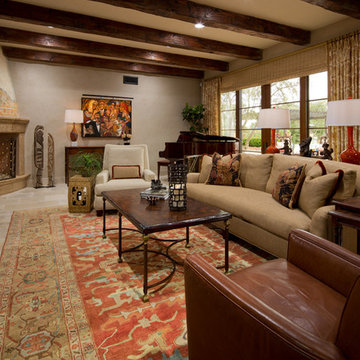
Martin King Photography
Family room - large transitional open concept ceramic tile family room idea in Orange County with beige walls, a corner fireplace, a stone fireplace and no tv
Family room - large transitional open concept ceramic tile family room idea in Orange County with beige walls, a corner fireplace, a stone fireplace and no tv
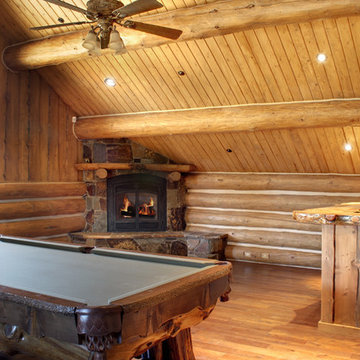
Family room - mid-sized rustic enclosed medium tone wood floor and brown floor family room idea in Atlanta with a bar, brown walls, a corner fireplace, a stone fireplace and no tv
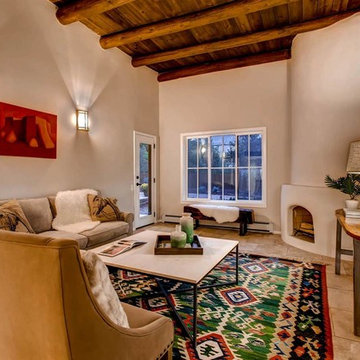
Barker Realty
Inspiration for a mid-sized southwestern open concept ceramic tile family room remodel in Albuquerque with gray walls, a corner fireplace, a plaster fireplace and no tv
Inspiration for a mid-sized southwestern open concept ceramic tile family room remodel in Albuquerque with gray walls, a corner fireplace, a plaster fireplace and no tv
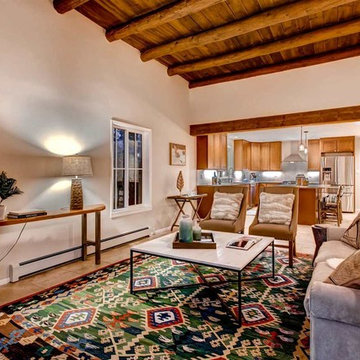
Barker Realty
Example of a mid-sized southwest open concept ceramic tile family room design in Albuquerque with gray walls, a corner fireplace, a plaster fireplace and no tv
Example of a mid-sized southwest open concept ceramic tile family room design in Albuquerque with gray walls, a corner fireplace, a plaster fireplace and no tv
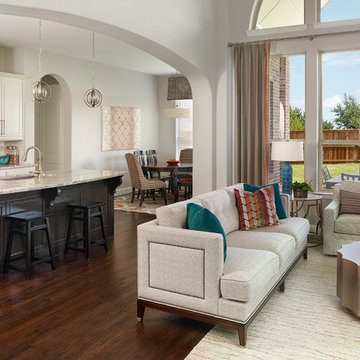
Beautiful newly built home in Phillips Ranch subdivision. Sophisticated and clean family room, unique wine room and inviting breakfast area were a part of the scope of this project. Converting a once designated study into the homeowner's tranquil retreat created a fun twist.

Ambient lighting in this great room washes the ceiling and beams reflecting down to provide a warm glow. Task lighting over the counters provide the level of light required to cook and clean without disrupting the glow. Art lighting for the fireplace and additional task lighting for the seating areas create the final layers.
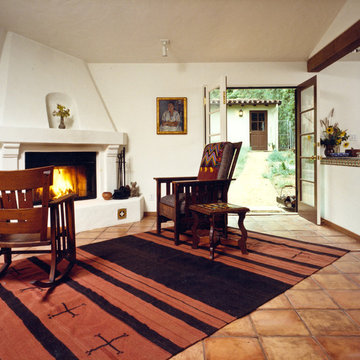
Studio has a huge corner fireplace. To the right is an open kitchenette, and outside a new courtyard. Path leads to replacement garage, built closer to the street.
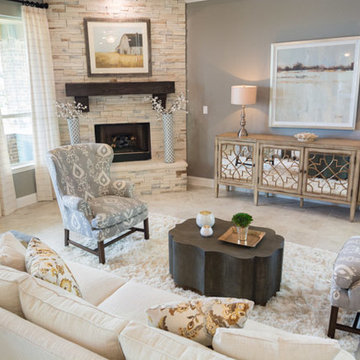
Large transitional open concept porcelain tile family room photo in Austin with gray walls, a corner fireplace, a stone fireplace and no tv
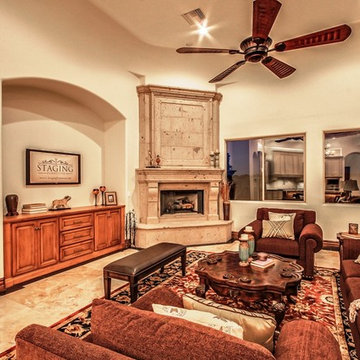
Family room - mid-sized mediterranean open concept travertine floor family room idea in Phoenix with beige walls, a corner fireplace, a stone fireplace and no tv
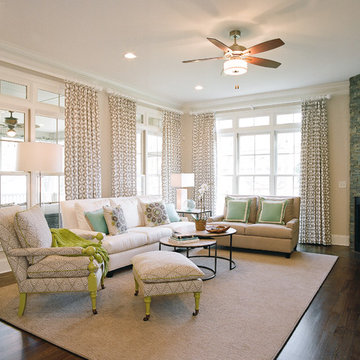
The design style for this living room is relaxed, low maintenance, light and bright.
It is a large living room that opens into the dining area. The Jessica Dauray Interiors team selected easy to clean furnishings that are durable and family friendly.
For example: Sunbrella fabrics, light distressed wood, metal finishes, faux sisal
Th upholstery for this room is CR Laine and
fabrics were sourced from Kravet, Sunbrella, Lacefield Designs.
The rugs came from Stanton Carpet and the
lighting is Currey & Company.
Singleton Photography
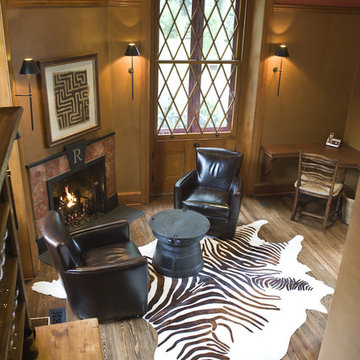
Photo by John Welsh.
Family room - traditional enclosed medium tone wood floor and brown floor family room idea in Philadelphia with a corner fireplace, a tile fireplace, no tv and brown walls
Family room - traditional enclosed medium tone wood floor and brown floor family room idea in Philadelphia with a corner fireplace, a tile fireplace, no tv and brown walls
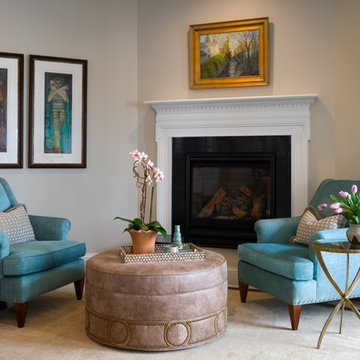
A new home designed for an elegant client who has a love for natural elements and color.
Designed by: AJ Margulis Interiors
Photos by: Paul S. Bartholomew
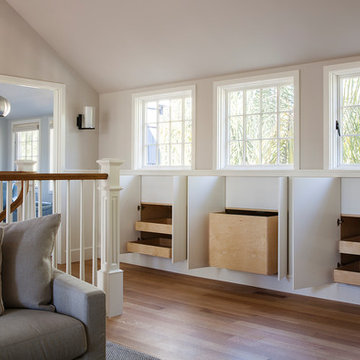
Example of a large transitional loft-style medium tone wood floor family room library design in San Francisco with gray walls, a corner fireplace, a stone fireplace and no tv
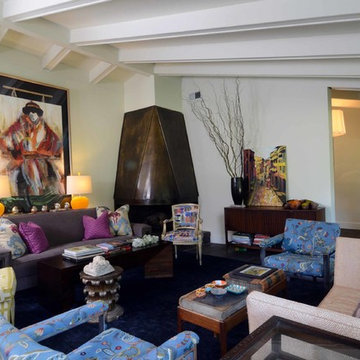
Family room - mid-sized eclectic enclosed dark wood floor family room idea in Jackson with white walls, a corner fireplace, a wood fireplace surround and no tv
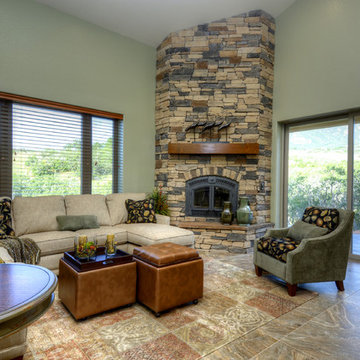
This year’s Pioneer West home was a unique collaboration between the builder, the home owner, and La-Z-Boy Furniture Galleries Designer, Jessica Brown. The home features a rich, warm, organic palette with spaces that are flooded with natural light. This home boasts a beautiful Solarium that will be filled with lush tropical plants which were used to inspire every aspect of the interior finishes and furnishings. The Solarium truly brings the outdoors in, and a little bit of home to Colorado for these Florida natives. Connecting all the main living spaces of the home, the Solarium, has inspired a twist on Colorado and Tuscan style, charmingly referred to as “Tuscarado.” The senses abound with texture, pattern, and color as you make your way from room to room in this beautiful Broadmoor Canyon home. Photo by Paul Kohlman
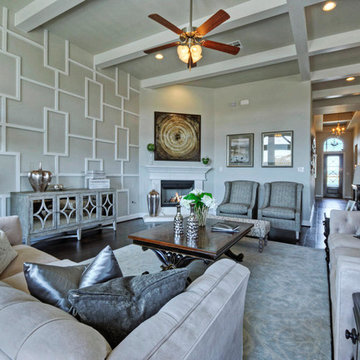
Open Family with a simple trim detail that enhances the room.
Inspiration for a huge transitional open concept dark wood floor family room remodel in Austin with white walls, a corner fireplace, a concrete fireplace and no tv
Inspiration for a huge transitional open concept dark wood floor family room remodel in Austin with white walls, a corner fireplace, a concrete fireplace and no tv
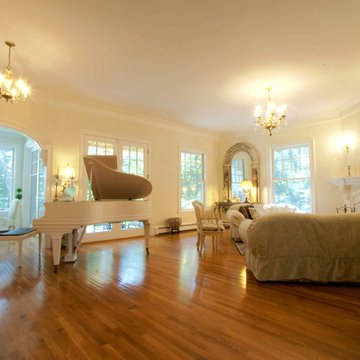
Derived from the famous Captain Derby House of Salem, Massachusetts, this stately, Federal Style home is situated on Chebacco Lake in Hamilton, Massachusetts. This is a home of grand scale featuring ten-foot ceilings on the first floor, nine-foot ceilings on the second floor, six fireplaces, and a grand stair that is the perfect for formal occasions. Despite the grandeur, this is also a home that is built for family living. The kitchen sits at the center of the house’s flow and is surrounded by the other primary living spaces as well as a summer stair that leads directly to the children’s bedrooms. The back of the house features a two-story porch that is perfect for enjoying views of the private yard and Chebacco Lake. Custom details throughout are true to the Georgian style of the home, but retain an inviting charm that speaks to the livability of the home.
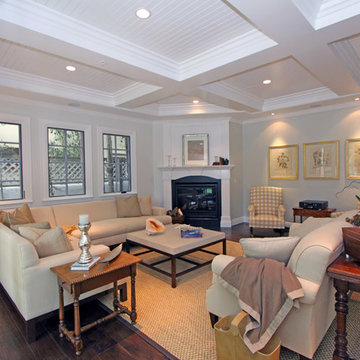
Lisa Bevis
Interior Design Pacific Palisades
Example of a large classic open concept medium tone wood floor family room design in Los Angeles with gray walls, a corner fireplace, no tv and a wood fireplace surround
Example of a large classic open concept medium tone wood floor family room design in Los Angeles with gray walls, a corner fireplace, no tv and a wood fireplace surround

2 channel listening room, Sitting area
Example of a small eclectic enclosed light wood floor family room design in Oklahoma City with a music area, white walls, a corner fireplace, a stone fireplace and no tv
Example of a small eclectic enclosed light wood floor family room design in Oklahoma City with a music area, white walls, a corner fireplace, a stone fireplace and no tv
Family Room with a Corner Fireplace and No TV Ideas
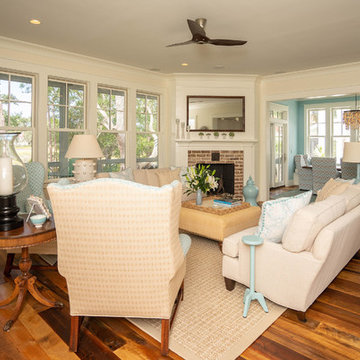
Family room - mid-sized coastal enclosed medium tone wood floor and brown floor family room idea in Atlanta with white walls, a corner fireplace, a brick fireplace and no tv
1





