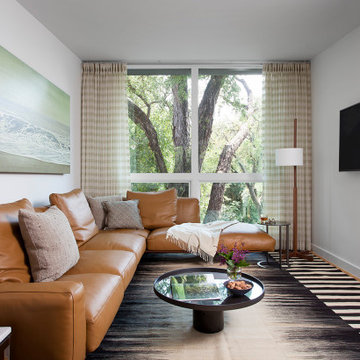Family Room with White Walls and Yellow Walls Ideas
Refine by:
Budget
Sort by:Popular Today
81 - 100 of 56,730 photos
Item 1 of 3
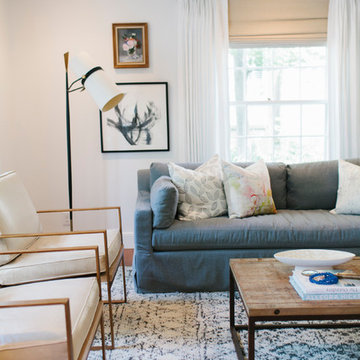
Photo by Becky Kimball
Example of an eclectic dark wood floor family room design in Salt Lake City with white walls
Example of an eclectic dark wood floor family room design in Salt Lake City with white walls
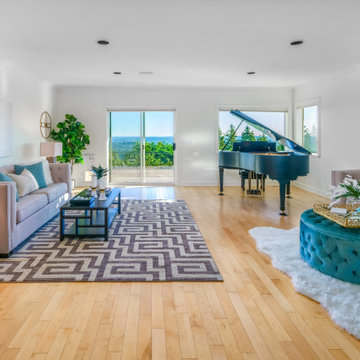
Family room - coastal open concept light wood floor and beige floor family room idea in Seattle with white walls
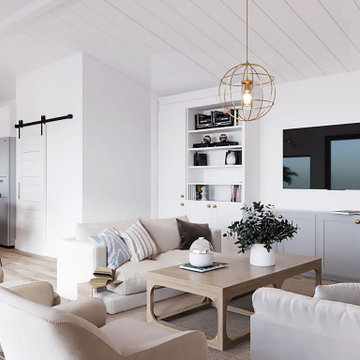
Example of a mid-sized farmhouse open concept light wood floor and brown floor family room design in San Francisco with white walls, no fireplace and a wall-mounted tv

Our clients lived in a wonderful home they designed and built which they referred to as their dream home until this property they admired for many years became available. Its location on a point with spectacular ocean views made it impossible to resist. This 40-year-old home was state of the art for its time. It was perfectly sited but needed to be renovated to accommodate their lifestyle and make use of current materials. Thus began the 3-year journey. They decided to capture one of the most exquisite views of Boston’s North Shore and do a full renovation inside and out. This project was a complete gut renovation with the addition of a guest suite above the garage and a new front entry.
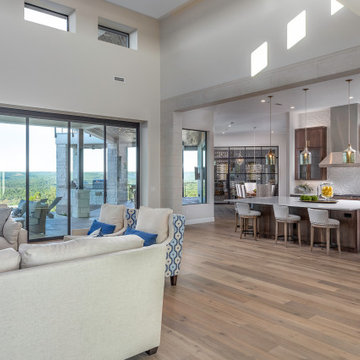
Family Room, Kitchen, Dining
Inspiration for a transitional open concept light wood floor and beige floor family room remodel in Austin with white walls
Inspiration for a transitional open concept light wood floor and beige floor family room remodel in Austin with white walls
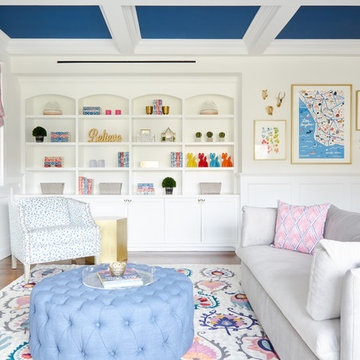
Madeline Tolle
Inspiration for a transitional dark wood floor family room remodel in Los Angeles with white walls
Inspiration for a transitional dark wood floor family room remodel in Los Angeles with white walls
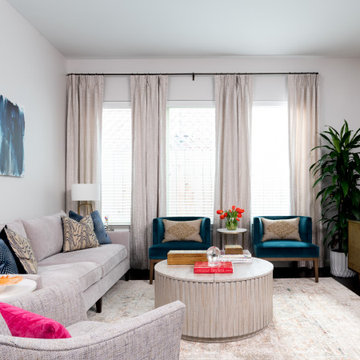
Inspiration for a transitional dark wood floor and brown floor family room remodel in Houston with white walls and a tv stand
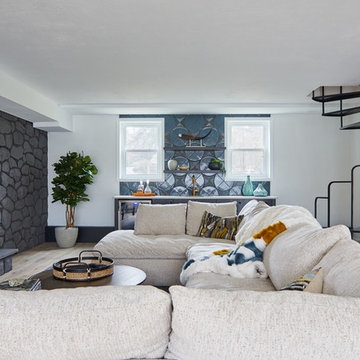
Family room - 1960s light wood floor family room idea in Philadelphia with white walls, a standard fireplace and a stone fireplace

Family room - huge cottage open concept light wood floor, beige floor and shiplap wall family room idea in Minneapolis with white walls and a media wall
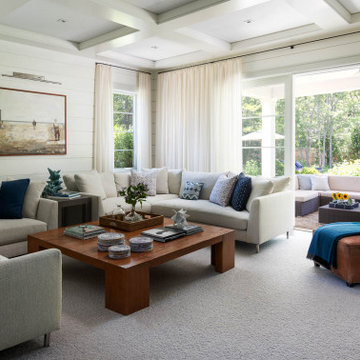
Family room - coastal carpeted, gray floor, coffered ceiling and shiplap wall family room idea in New York with white walls
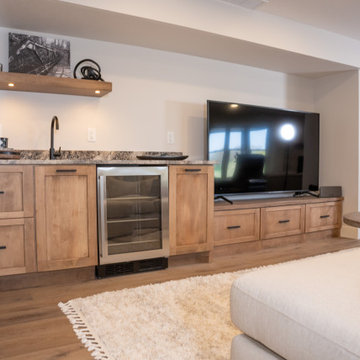
These homeowners found a new house in a new city with the potential to become their dream home. Their journey to the perfect home took a full remodel project that Showplace was proud to be a part of. From kitchen to fireplace mantle see how cabinetry elements throughout the home become beautiful touches of design by adding light and natural elegance.
Door Style: Pendleton
Construction: International+/Full Overlay
Wood Type: Maple
Finish: Cashew
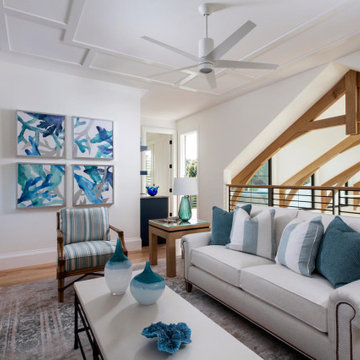
Inspiration for a large coastal loft-style medium tone wood floor and brown floor family room remodel in Miami with white walls, no fireplace and a wall-mounted tv
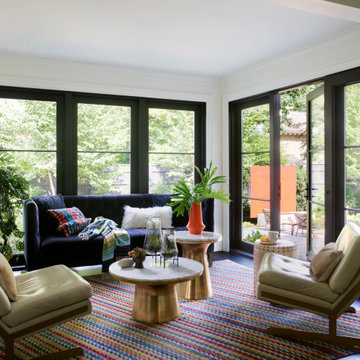
Inspiration for a mid-sized transitional open concept dark wood floor and black floor family room remodel in Boston with white walls and a wall-mounted tv
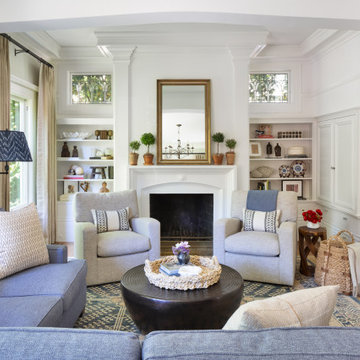
Transitional medium tone wood floor family room photo in San Francisco with white walls
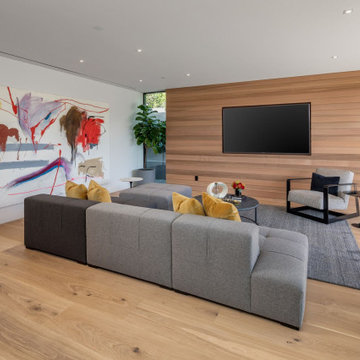
Family room - contemporary open concept light wood floor, beige floor and wood wall family room idea in Orange County with white walls and a wall-mounted tv

Example of a mid-sized tuscan open concept dark wood floor and brown floor family room design in Minneapolis with white walls, a standard fireplace and a stone fireplace
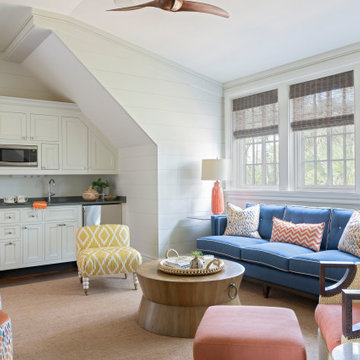
Family room - coastal dark wood floor, brown floor and shiplap wall family room idea in Charleston with white walls
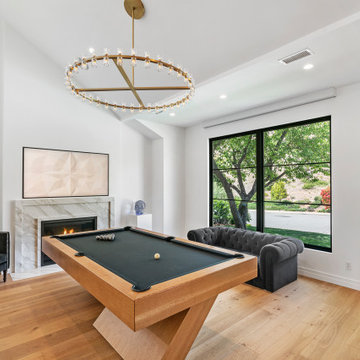
With the ultimate flow and functionality of indoor and outdoor entertaining in mind, this dated Mediterranean in Oak Park is transformed into a soiree home. It now features black roofing, black-framed windows, and custom white oak garage doors with a chevron pattern. The newly created pop-out window space creates visual interest, more emphasis, and a welcome focal point.
Photographer: Andrew - OpenHouse VC
Family Room with White Walls and Yellow Walls Ideas
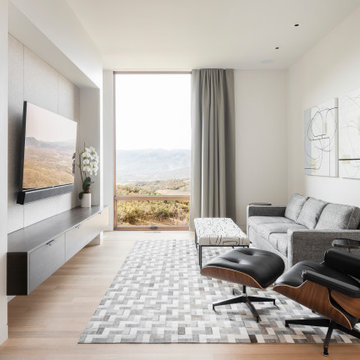
The master wing, a half-flight down from the main level, houses it's own media room and office, both of which take advantage of the mountain vistas.
Minimalist open concept light wood floor family room photo in Salt Lake City with white walls and a wall-mounted tv
Minimalist open concept light wood floor family room photo in Salt Lake City with white walls and a wall-mounted tv
5






