Baby and Kids' Design Ideas - Style: Farmhouse
Refine by:
Budget
Sort by:Popular Today
1 - 20 of 45 photos
Item 1 of 3
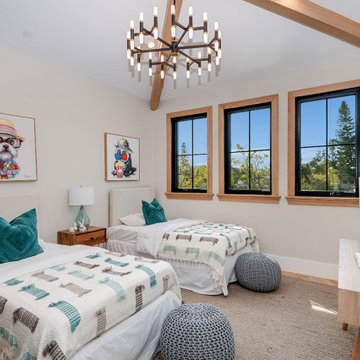
5,200 sq. ft new construction house, 5 bedrooms, 6 bathrooms, modern kitchen, master suite with private balcony, theater room and pool and more.
Kids' bedroom - cottage gender-neutral medium tone wood floor, brown floor and exposed beam kids' bedroom idea in Los Angeles with beige walls
Kids' bedroom - cottage gender-neutral medium tone wood floor, brown floor and exposed beam kids' bedroom idea in Los Angeles with beige walls
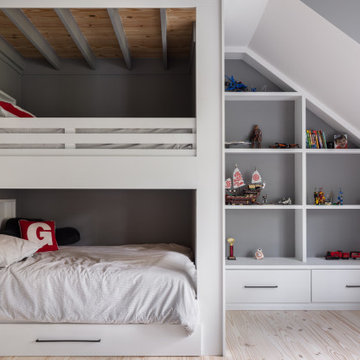
Example of a cottage gender-neutral light wood floor, beige floor, exposed beam and wood ceiling kids' bedroom design in Other with gray walls

Envinity’s Trout Road project combines energy efficiency and nature, as the 2,732 square foot home was designed to incorporate the views of the natural wetland area and connect inside to outside. The home has been built for entertaining, with enough space to sleep a small army and (6) bathrooms and large communal gathering spaces inside and out.
In partnership with StudioMNMLST
Architect: Darla Lindberg
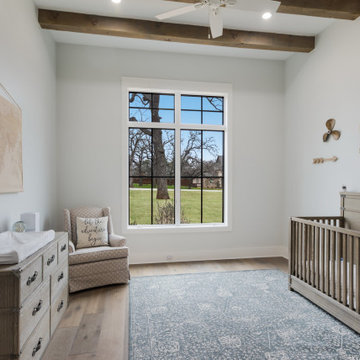
Step into the charming nursery/bedroom, where hardwood floors lend warmth and durability. Natural light streams through the double window, illuminating the space. A ceiling fan ensures comfort, while an area rug adds coziness. Above, a lighting array enhances the ambiance, complementing the straight wood beams across the ceiling.
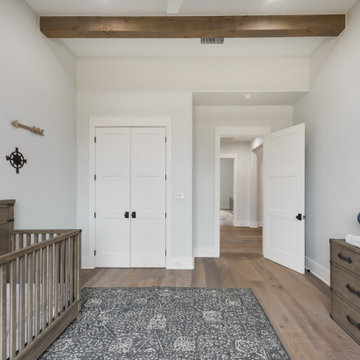
Step into the charming nursery/bedroom, where hardwood floors lend warmth and durability. Natural light streams through the double window, illuminating the space. A ceiling fan ensures comfort, while an area rug adds coziness. Above, a lighting array enhances the ambiance, complementing the straight wood beams across the ceiling.
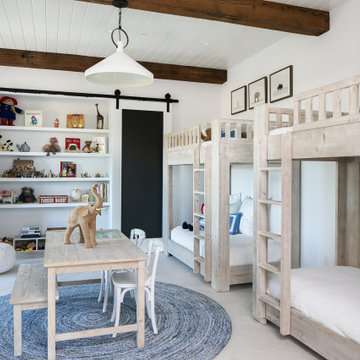
Example of a cottage gender-neutral light wood floor, beige floor, exposed beam and shiplap ceiling kids' room design in Orange County with white walls
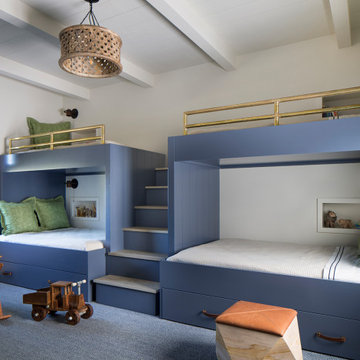
Kids' room - farmhouse carpeted, blue floor, exposed beam and shiplap ceiling kids' room idea in San Francisco with white walls
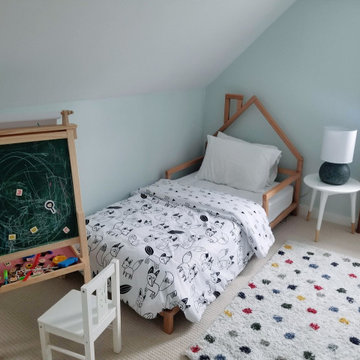
Whole Home design that encompasses a Modern Farmhouse aesthetic. Photos and design by True Identity Concepts.
Inspiration for a mid-sized farmhouse boy carpeted, white floor and exposed beam kids' room remodel in New York with blue walls
Inspiration for a mid-sized farmhouse boy carpeted, white floor and exposed beam kids' room remodel in New York with blue walls
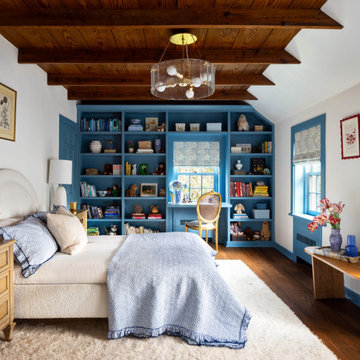
antique floor, antique furniture, architectural digest, classic design, colorful accents, cool new york homes, cottage core, country home, historic home, vintage home, vintage style

Inspiration for a farmhouse gender-neutral dark wood floor, brown floor, exposed beam and shiplap ceiling kids' room remodel in Burlington with beige walls
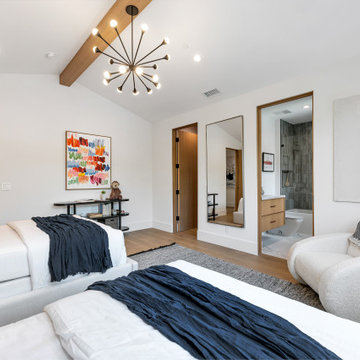
Kids' room - country gender-neutral medium tone wood floor and exposed beam kids' room idea in Los Angeles with white walls

This Paradise Model. My heart. This was build for a family of 6. This 8x28' Paradise model ATU tiny home can actually sleep 8 people with the pull out couch. comfortably. There are 2 sets of bunk beds in the back room, and a king size bed in the loft. This family ordered a second unit that serves as the office and dance studio. They joined the two ATUs with a deck for easy go-between. The bunk room has built-in storage staircase mirroring one another for clothing and such (accessible from both the front of the stars and the bottom bunk). There is a galley kitchen with quarts countertops that waterfall down both sides enclosing the cabinets in stone.

Example of a cottage light wood floor, beige floor, exposed beam, shiplap ceiling and vaulted ceiling kids' bedroom design in Milan with gray walls
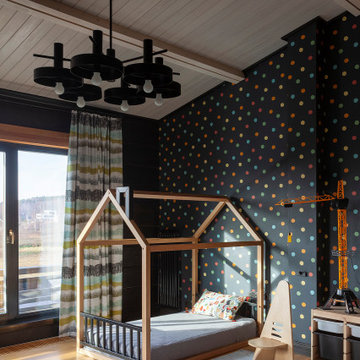
Childrens' room - country boy exposed beam, wood wall and brown floor childrens' room idea in Moscow with black walls
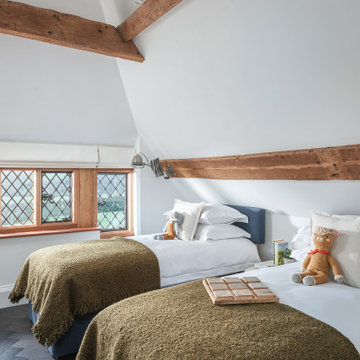
Inspiration for a mid-sized farmhouse dark wood floor, black floor and exposed beam kids' room remodel in Sussex with white walls
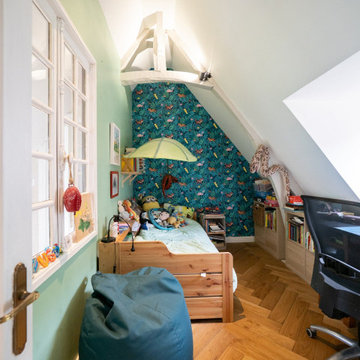
Chambre d'enfant, avec un papier peint Jungle d'Emmanuelle Rivassoux. Réutilisation de vieilles fenêtres afin de gagner en luminosité, poutres apparentes, sol en chêne massif.
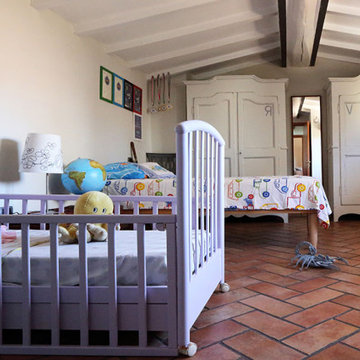
La camera dei bambini è ricavata in grande economia grazie al recupero di mobili dai mercatini, accuratamente recuperati grazie allo smalto Oikos
Example of a mid-sized cottage terra-cotta tile, orange floor and exposed beam kids' room design in Other with blue walls
Example of a mid-sized cottage terra-cotta tile, orange floor and exposed beam kids' room design in Other with blue walls
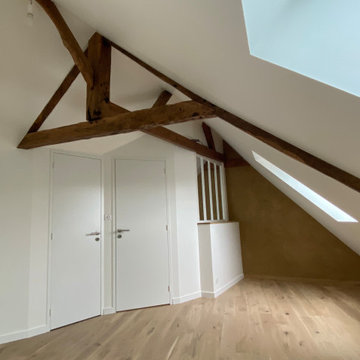
Mur en terre conservé et enduit à la terre
Kids' room - mid-sized cottage gender-neutral light wood floor, brown floor and exposed beam kids' room idea in Rennes with white walls
Kids' room - mid-sized cottage gender-neutral light wood floor, brown floor and exposed beam kids' room idea in Rennes with white walls
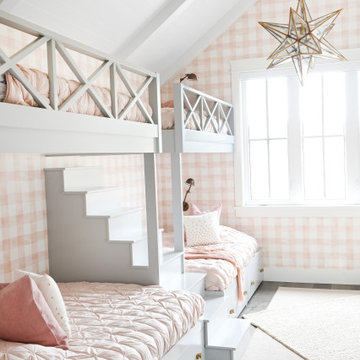
Farmhouse girl shiplap ceiling, exposed beam, vaulted ceiling, wallpaper, medium tone wood floor and brown floor kids' bedroom photo in Vancouver with pink walls
Baby and Kids' Design Ideas - Style: Farmhouse
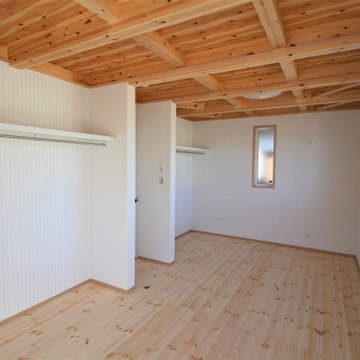
将来は、2部屋に仕切れるように、アクティブデザイン
Inspiration for a cottage boy light wood floor, brown floor, exposed beam and wallpaper childrens' room remodel in Other with white walls
Inspiration for a cottage boy light wood floor, brown floor, exposed beam and wallpaper childrens' room remodel in Other with white walls
1







