Farmhouse Bath with Black Countertops Ideas
Refine by:
Budget
Sort by:Popular Today
1 - 20 of 635 photos
Item 1 of 3

Our client didn't want the traditional shampoo niche, so with the herringbone tile walls, we added this after market soap dispenser instead. (Something she saw at a resort on a family vacation)
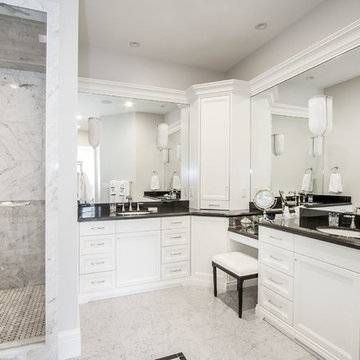
Scot Zimmerman
Example of a large cottage master gray tile and marble tile marble floor and gray floor bathroom design in Salt Lake City with recessed-panel cabinets, white cabinets, tile countertops, white walls, an undermount sink, a hinged shower door and black countertops
Example of a large cottage master gray tile and marble tile marble floor and gray floor bathroom design in Salt Lake City with recessed-panel cabinets, white cabinets, tile countertops, white walls, an undermount sink, a hinged shower door and black countertops

Inspiration for a large farmhouse master white tile and ceramic tile beige floor and double-sink bathroom remodel in Seattle with recessed-panel cabinets, brown cabinets, a one-piece toilet, white walls, an undermount sink, granite countertops, a hinged shower door, black countertops and a built-in vanity

This double sink vanity features a bold and two-tone design with a dark countertop and bright white custom-cabinetry.
Bathroom - cottage wood-look tile floor, brown floor and double-sink bathroom idea in Los Angeles with shaker cabinets, white cabinets, white walls, an undermount sink, black countertops and a built-in vanity
Bathroom - cottage wood-look tile floor, brown floor and double-sink bathroom idea in Los Angeles with shaker cabinets, white cabinets, white walls, an undermount sink, black countertops and a built-in vanity

It’s always a blessing when your clients become friends - and that’s exactly what blossomed out of this two-phase remodel (along with three transformed spaces!). These clients were such a joy to work with and made what, at times, was a challenging job feel seamless. This project consisted of two phases, the first being a reconfiguration and update of their master bathroom, guest bathroom, and hallway closets, and the second a kitchen remodel.
In keeping with the style of the home, we decided to run with what we called “traditional with farmhouse charm” – warm wood tones, cement tile, traditional patterns, and you can’t forget the pops of color! The master bathroom airs on the masculine side with a mostly black, white, and wood color palette, while the powder room is very feminine with pastel colors.
When the bathroom projects were wrapped, it didn’t take long before we moved on to the kitchen. The kitchen already had a nice flow, so we didn’t need to move any plumbing or appliances. Instead, we just gave it the facelift it deserved! We wanted to continue the farmhouse charm and landed on a gorgeous terracotta and ceramic hand-painted tile for the backsplash, concrete look-alike quartz countertops, and two-toned cabinets while keeping the existing hardwood floors. We also removed some upper cabinets that blocked the view from the kitchen into the dining and living room area, resulting in a coveted open concept floor plan.
Our clients have always loved to entertain, but now with the remodel complete, they are hosting more than ever, enjoying every second they have in their home.
---
Project designed by interior design studio Kimberlee Marie Interiors. They serve the Seattle metro area including Seattle, Bellevue, Kirkland, Medina, Clyde Hill, and Hunts Point.
For more about Kimberlee Marie Interiors, see here: https://www.kimberleemarie.com/
To learn more about this project, see here
https://www.kimberleemarie.com/kirkland-remodel-1

Master bathroom with subway tiles, wood vanity, and concrete countertop.
Photographer: Rob Karosis
Large country master white tile and subway tile slate floor and black floor freestanding bathtub photo in New York with flat-panel cabinets, white walls, an undermount sink, concrete countertops, black countertops and dark wood cabinets
Large country master white tile and subway tile slate floor and black floor freestanding bathtub photo in New York with flat-panel cabinets, white walls, an undermount sink, concrete countertops, black countertops and dark wood cabinets

Inspiration for a cottage master gray tile and marble tile medium tone wood floor and brown floor bathroom remodel in Burlington with open cabinets, a hinged shower door, black countertops, light wood cabinets, an undermount sink and soapstone countertops

With expansive fields and beautiful farmland surrounding it, this historic farmhouse celebrates these views with floor-to-ceiling windows from the kitchen and sitting area. Originally constructed in the late 1700’s, the main house is connected to the barn by a new addition, housing a master bedroom suite and new two-car garage with carriage doors. We kept and restored all of the home’s existing historic single-pane windows, which complement its historic character. On the exterior, a combination of shingles and clapboard siding were continued from the barn and through the new addition.

Guest bathroom with walk in shower, subway tiles, red vanity, and a concrete countertop.
Photographer: Rob Karosis
Example of a large cottage white tile and subway tile slate floor and gray floor corner shower design in New York with flat-panel cabinets, red cabinets, a two-piece toilet, white walls, an undermount sink, concrete countertops, black countertops and a hinged shower door
Example of a large cottage white tile and subway tile slate floor and gray floor corner shower design in New York with flat-panel cabinets, red cabinets, a two-piece toilet, white walls, an undermount sink, concrete countertops, black countertops and a hinged shower door
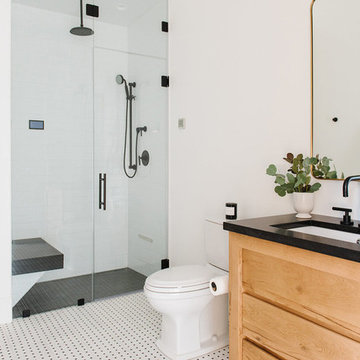
Inspiration for a mid-sized cottage 3/4 white tile and ceramic tile alcove shower remodel in Salt Lake City with light wood cabinets, white walls, a hinged shower door and black countertops

Inspiration for a large cottage kids' white tile and subway tile porcelain tile, white floor and single-sink bathroom remodel in Nashville with shaker cabinets, medium tone wood cabinets, white walls, an undermount sink, marble countertops, black countertops and a built-in vanity
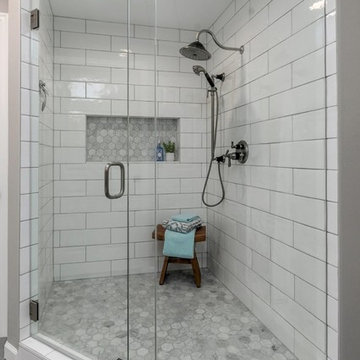
Inspiration for a large farmhouse master white tile and subway tile vinyl floor and gray floor corner shower remodel in Portland with shaker cabinets, white cabinets, a one-piece toilet, gray walls, a vessel sink, granite countertops, a hinged shower door and black countertops

Large cottage master black and white tile and subway tile ceramic tile and multicolored floor bathroom photo in New York with furniture-like cabinets, distressed cabinets, a two-piece toilet, white walls, an undermount sink, onyx countertops, a hinged shower door and black countertops
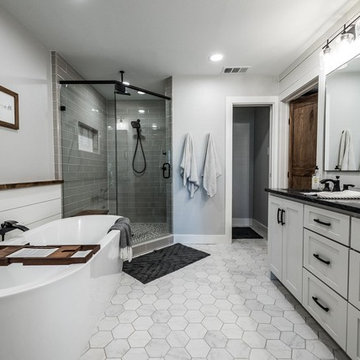
Bathroom - large country master gray tile and ceramic tile ceramic tile and gray floor bathroom idea in Dallas with shaker cabinets, white cabinets, a one-piece toilet, gray walls, an undermount sink, granite countertops, a hinged shower door and black countertops
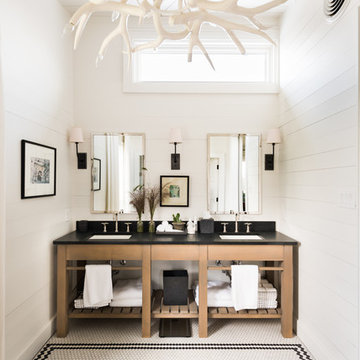
Bathroom - mid-sized cottage master porcelain tile and multicolored floor bathroom idea in Dallas with open cabinets, white walls, an undermount sink, solid surface countertops, black countertops, brown cabinets and a two-piece toilet

Inspiration for a farmhouse multicolored tile light wood floor, beige floor and single-sink bathroom remodel in Minneapolis with flat-panel cabinets, light wood cabinets, blue walls, an undermount sink, black countertops and a built-in vanity
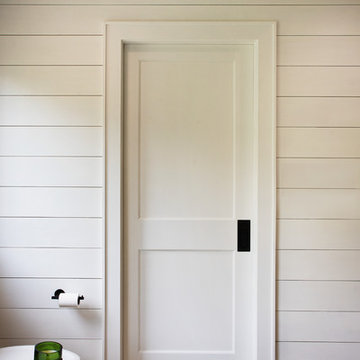
Inspiration for a mid-sized farmhouse master white tile and subway tile light wood floor and beige floor bathroom remodel in New York with furniture-like cabinets, dark wood cabinets, white walls, an undermount sink and black countertops
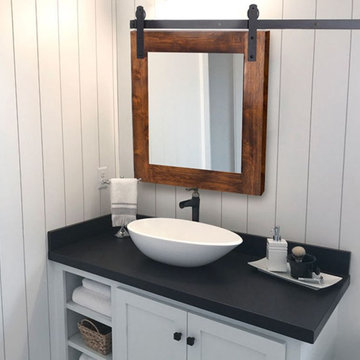
The Tributary Sliding Mirror is stylish and convenient. Perfect for a powder room or master bath. This mirror slides on a track. Use the sliding system to cover up your toiletries or simply as decoration. The Tributary Sliding Mirror is available in multiple finishes. Customize this sliding vanity mirror to make it uniquely yours. Handmade in the USA by our expert craftsmen.
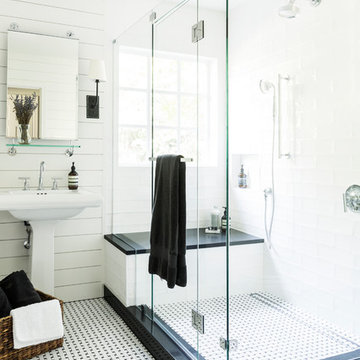
After purchasing this home my clients wanted to update the house to their lifestyle and taste. We remodeled the home to enhance the master suite, all bathrooms, paint, lighting, and furniture.
Photography: Michael Wiltbank
Farmhouse Bath with Black Countertops Ideas
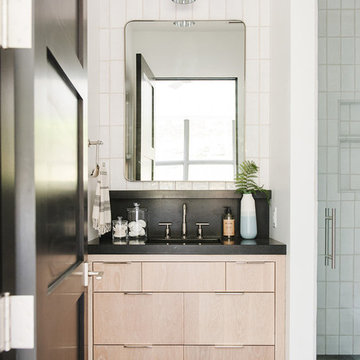
Bathroom - mid-sized cottage 3/4 white tile bathroom idea in Salt Lake City with light wood cabinets, white walls, a hinged shower door and black countertops
1







