Farmhouse Bath with Granite Countertops Ideas
Refine by:
Budget
Sort by:Popular Today
1 - 20 of 2,950 photos

Inspiration for a large farmhouse master white tile and ceramic tile beige floor and double-sink bathroom remodel in Seattle with recessed-panel cabinets, brown cabinets, a one-piece toilet, white walls, an undermount sink, granite countertops, a hinged shower door, black countertops and a built-in vanity

Locati Architects, LongViews Studio
Powder room - small country blue tile and stone tile powder room idea in Other with open cabinets, beige walls, a vessel sink and granite countertops
Powder room - small country blue tile and stone tile powder room idea in Other with open cabinets, beige walls, a vessel sink and granite countertops

The updated cabinet was next in completing this look. We suggested a mint green cabinet and boy, did it not disappoint! The original bathroom was designed for a teenage girl, complete with a beautiful bowl sink and make up vanity. But now, this bathroom has a couple pint-sized occupants. We suggested the double sinks for their own spaces. To take it one step further, we gave them each a cabinet and their own set of drawers. We used Starmark Cabinetry and special ordered this color since it’s not one they offer. We chose Sherwin Williams “Rainwashed”. (For the hardware, we just picked our a set from Lowes that we thought looked both dainty and like it belonged in a Farmhouse.)

Inspiration for a cottage master gray floor and marble floor bathroom remodel in Sacramento with granite countertops, white countertops, recessed-panel cabinets, distressed cabinets, white walls and an undermount sink

Doorless shower - large cottage master porcelain tile and gray floor doorless shower idea in Atlanta with shaker cabinets, white cabinets, white walls, an undermount sink, granite countertops, a hinged shower door and multicolored countertops
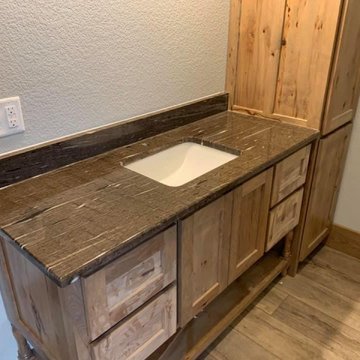
This is a beautiful modern farmhouse concept with Light stained natural cabinets. The countertops are an AMAZING Cygnus Granite from Brazil. This kitchen is the perfect blend of Western Farmhouse and Modern-Chic.

Photos by Darby Kate Photography
Example of a mid-sized farmhouse master gray tile, white tile and subway tile porcelain tile bathroom design in Dallas with gray cabinets, a one-piece toilet, gray walls, an undermount sink and granite countertops
Example of a mid-sized farmhouse master gray tile, white tile and subway tile porcelain tile bathroom design in Dallas with gray cabinets, a one-piece toilet, gray walls, an undermount sink and granite countertops
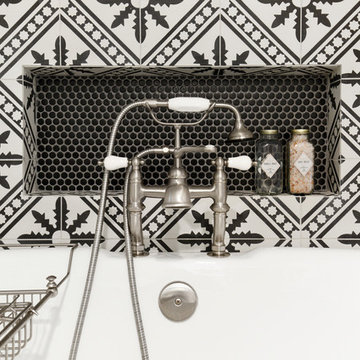
It’s always a blessing when your clients become friends - and that’s exactly what blossomed out of this two-phase remodel (along with three transformed spaces!). These clients were such a joy to work with and made what, at times, was a challenging job feel seamless. This project consisted of two phases, the first being a reconfiguration and update of their master bathroom, guest bathroom, and hallway closets, and the second a kitchen remodel.
In keeping with the style of the home, we decided to run with what we called “traditional with farmhouse charm” – warm wood tones, cement tile, traditional patterns, and you can’t forget the pops of color! The master bathroom airs on the masculine side with a mostly black, white, and wood color palette, while the powder room is very feminine with pastel colors.
When the bathroom projects were wrapped, it didn’t take long before we moved on to the kitchen. The kitchen already had a nice flow, so we didn’t need to move any plumbing or appliances. Instead, we just gave it the facelift it deserved! We wanted to continue the farmhouse charm and landed on a gorgeous terracotta and ceramic hand-painted tile for the backsplash, concrete look-alike quartz countertops, and two-toned cabinets while keeping the existing hardwood floors. We also removed some upper cabinets that blocked the view from the kitchen into the dining and living room area, resulting in a coveted open concept floor plan.
Our clients have always loved to entertain, but now with the remodel complete, they are hosting more than ever, enjoying every second they have in their home.
---
Project designed by interior design studio Kimberlee Marie Interiors. They serve the Seattle metro area including Seattle, Bellevue, Kirkland, Medina, Clyde Hill, and Hunts Point.
For more about Kimberlee Marie Interiors, see here: https://www.kimberleemarie.com/
To learn more about this project, see here
https://www.kimberleemarie.com/kirkland-remodel-1

Example of a large country master ceramic tile, multicolored floor and double-sink bathroom design in Boston with recessed-panel cabinets, white cabinets, a one-piece toilet, gray walls, an undermount sink, granite countertops, multicolored countertops and a built-in vanity
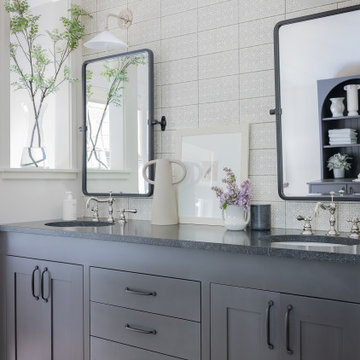
Example of a large cottage master black and white tile and ceramic tile light wood floor and single-sink doorless shower design in Boston with flat-panel cabinets, black cabinets, white walls, granite countertops, a hinged shower door and a built-in vanity
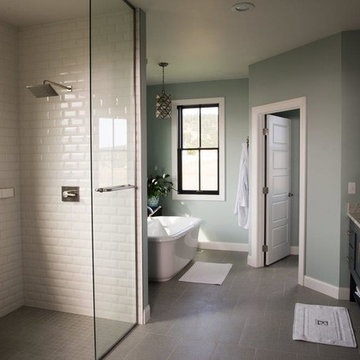
Inspiration for a mid-sized country master white tile and subway tile porcelain tile and gray floor bathroom remodel in Other with recessed-panel cabinets, black cabinets, gray walls, an undermount sink and granite countertops
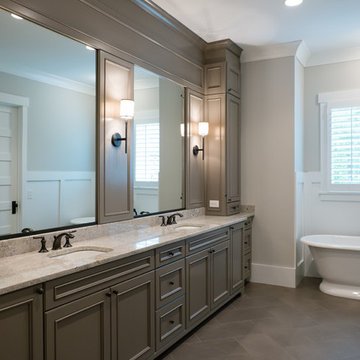
Jason Satterwhite Photography
Huge country master gray tile and porcelain tile porcelain tile freestanding bathtub photo in Charlotte with an undermount sink, recessed-panel cabinets, granite countertops, a two-piece toilet, gray walls and gray cabinets
Huge country master gray tile and porcelain tile porcelain tile freestanding bathtub photo in Charlotte with an undermount sink, recessed-panel cabinets, granite countertops, a two-piece toilet, gray walls and gray cabinets
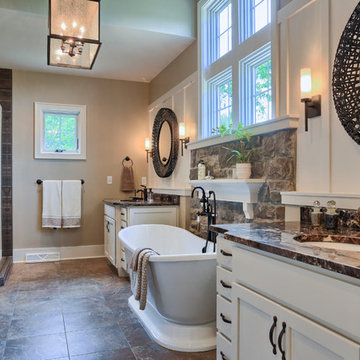
The master bathroom in the Abigail model at 6443 Moline Lane, Harrisburg in Old Iron Estates. Photo Credit: Justin Tearney
Example of a large country master brown tile bathroom design in Other with white cabinets, granite countertops and beige walls
Example of a large country master brown tile bathroom design in Other with white cabinets, granite countertops and beige walls
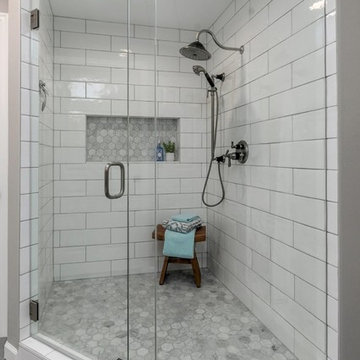
Inspiration for a large farmhouse master white tile and subway tile vinyl floor and gray floor corner shower remodel in Portland with shaker cabinets, white cabinets, a one-piece toilet, gray walls, a vessel sink, granite countertops, a hinged shower door and black countertops
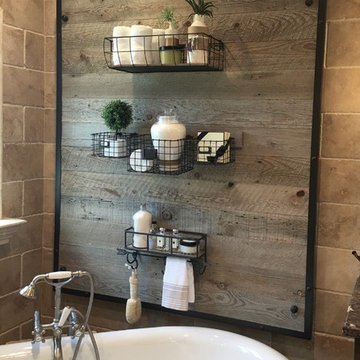
Bathroom - mid-sized farmhouse master beige tile and stone tile dark wood floor bathroom idea in Los Angeles with shaker cabinets, distressed cabinets, beige walls, an undermount sink and granite countertops
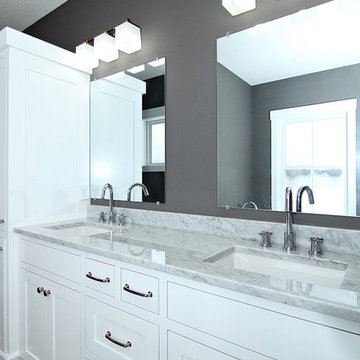
Photo by Brandon Rowell
Bathroom - mid-sized cottage gray tile and ceramic tile ceramic tile bathroom idea in Minneapolis with an undermount sink, white cabinets, granite countertops, a two-piece toilet, gray walls and shaker cabinets
Bathroom - mid-sized cottage gray tile and ceramic tile ceramic tile bathroom idea in Minneapolis with an undermount sink, white cabinets, granite countertops, a two-piece toilet, gray walls and shaker cabinets
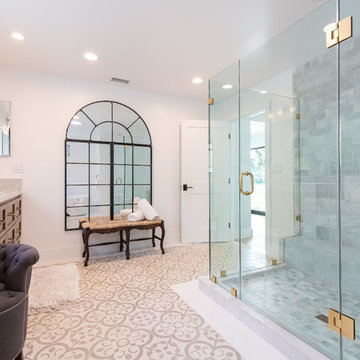
The master bathroom with a full shower view. Look at all the different cuts of marble used in the shower!
Photo Credit: Leigh Ann Rowe
Large cottage master white tile and subway tile white floor freestanding bathtub photo in Orange County with shaker cabinets, brown cabinets, a one-piece toilet, white walls, an integrated sink, granite countertops, a hinged shower door and white countertops
Large cottage master white tile and subway tile white floor freestanding bathtub photo in Orange County with shaker cabinets, brown cabinets, a one-piece toilet, white walls, an integrated sink, granite countertops, a hinged shower door and white countertops
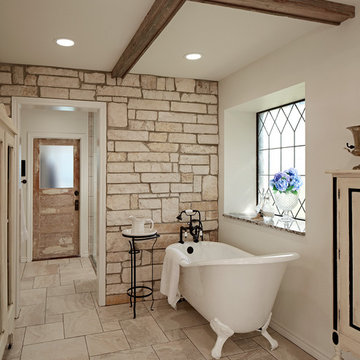
Claw-foot tub for relaxing. Note old door entry to closet and coffered ceiling of reclaimed farm wood.
Design work by Susie Matthies Samuels Designs
Photo by Ken Vaughan
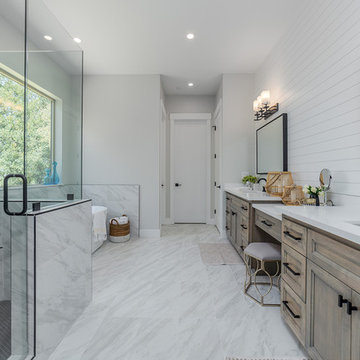
Small farmhouse 3/4 white tile and ceramic tile marble floor and white floor bathroom photo in Sacramento with beaded inset cabinets, white cabinets, a two-piece toilet, gray walls, an integrated sink, granite countertops, a hinged shower door and white countertops
Farmhouse Bath with Granite Countertops Ideas
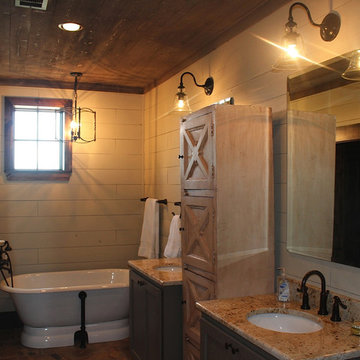
A collection of barn apartments sold across the country. Each of these Denali barn apartment models includes fully engineered living space above and room below for horses, garage, storage or work space. Our Denali model is 36 ft. wide and available in several lengths: 36 ft., 48 ft., 60 ft. and 72 ft. There are over 16 floor plan layouts to choose from that coordinate with several dormer styles and sizes for the most attractive rustic architectural style on the kit building market. Find more information on our website or give us a call and request an e-brochure detailing this barn apartment model.
1







