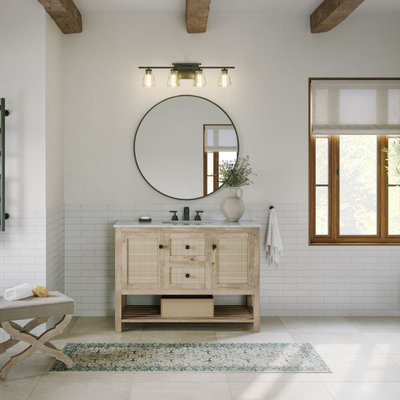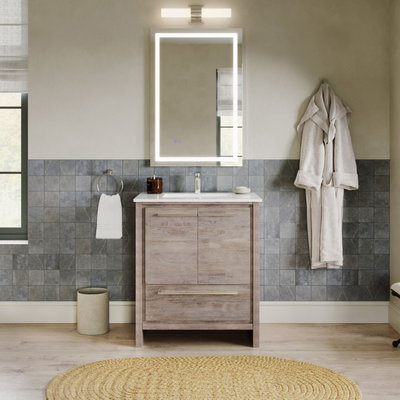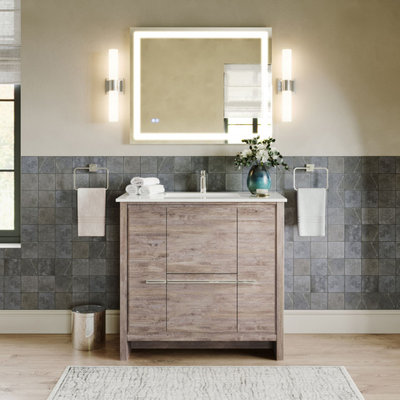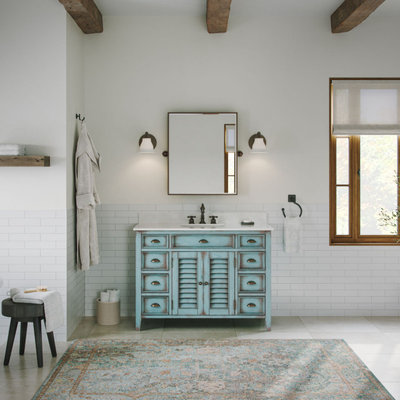Farmhouse Bathroom with a Freestanding Vanity Ideas
Refine by:
Budget
Sort by:Popular Today
1 - 20 of 1,853 photos
Item 1 of 3

This character-filled century home bathroom received a complete redesign by removing a closet and moving the toilet to create a larger shower area. Designer Michelle Bortolotto gave the room a fresh, modern feel while maintaining the house’s innate charm. Exposed wooden beams offer structural support with a wonderful rustic touch, drawing the eye to the unique tiled shower.
The vanity installed is Waypoint LivingSpaces 650F Cherry Java with a toilet topper cabinet. The countertop, shower curb and shower seat is Eternia Quartz in Edmonton color. A Kohler Fairfax collection in oil rubbed bronze includes the faucet, towel bar, towel holder, toilet paper holder, and grab bars. The toilet is Kohler Cimmarron comfort height in white. In the shower, the floor and partial shower tile is WOW Craft Vintage subway tile and 12x12 Slaty, multi-color tile. On the floor is Slaty 2x2 mosaic multi-color tile.

We paired a gorgeous, boho patterned floor tile with a warm oak double sink vanity and bold matte black fixtures to make this basement bathroom really pop. Our signature black grid shower glass really helped tie the whole space together.

Inspiration for a small farmhouse 3/4 white tile and ceramic tile porcelain tile, multicolored floor and single-sink bathroom remodel in Dallas with furniture-like cabinets, gray cabinets, a two-piece toilet, blue walls, an integrated sink, solid surface countertops, white countertops, a niche and a freestanding vanity
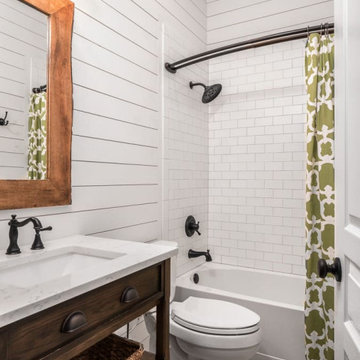
All White Bathroom with White Shower Tile and Single Drop-In Sink. Modern Farmhouse Vanity and Mirror.
Bathroom - small country 3/4 white tile vinyl floor, gray floor and single-sink bathroom idea in Miami with white cabinets, a one-piece toilet, white walls, a drop-in sink, marble countertops, white countertops and a freestanding vanity
Bathroom - small country 3/4 white tile vinyl floor, gray floor and single-sink bathroom idea in Miami with white cabinets, a one-piece toilet, white walls, a drop-in sink, marble countertops, white countertops and a freestanding vanity

Kat Alves-Photography
Inspiration for a small cottage multicolored tile and stone tile marble floor doorless shower remodel in Sacramento with black cabinets, a one-piece toilet, white walls, an undermount sink, marble countertops, flat-panel cabinets and a freestanding vanity
Inspiration for a small cottage multicolored tile and stone tile marble floor doorless shower remodel in Sacramento with black cabinets, a one-piece toilet, white walls, an undermount sink, marble countertops, flat-panel cabinets and a freestanding vanity

A master bath renovation in a lake front home with a farmhouse vibe and easy to maintain finishes.
Mid-sized cottage 3/4 porcelain tile, black floor, double-sink and shiplap wall toilet room photo in Chicago with distressed cabinets, marble countertops, white countertops, a freestanding vanity, gray walls and flat-panel cabinets
Mid-sized cottage 3/4 porcelain tile, black floor, double-sink and shiplap wall toilet room photo in Chicago with distressed cabinets, marble countertops, white countertops, a freestanding vanity, gray walls and flat-panel cabinets
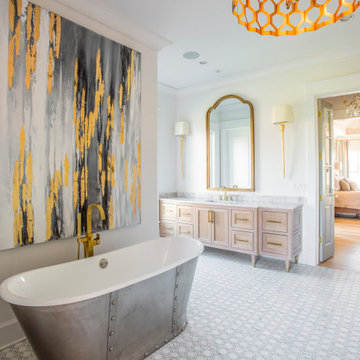
Inspiration for a large country master white tile single-sink bathroom remodel in Nashville with beaded inset cabinets, light wood cabinets, a two-piece toilet, white walls, an undermount sink, marble countertops, a hinged shower door, white countertops and a freestanding vanity

VISION AND NEEDS:
Our client came to us with a vision for their family dream house that offered adequate space and a lot of character. They were drawn to the traditional form and contemporary feel of a Modern Farmhouse.
MCHUGH SOLUTION:
In showing multiple options at the schematic stage, the client approved a traditional L shaped porch with simple barn-like columns. The entry foyer is simple in it's two-story volume and it's mono-chromatic (white & black) finishes. The living space which includes a kitchen & dining area - is an open floor plan, allowing natural light to fill the space.VISION AND NEEDS:
Our client came to us with a vision for their family dream house that offered adequate space and a lot of character. They were drawn to the traditional form and contemporary feel of a Modern Farmhouse.
MCHUGH SOLUTION:
In showing multiple options at the schematic stage, the client approved a traditional L shaped porch with simple barn-like columns. The entry foyer is simple in it's two-story volume and it's mono-chromatic (white & black) finishes. The living space which includes a kitchen & dining area - is an open floor plan, allowing natural light to fill the space.

The master bathroom is large with plenty of built-in storage space and double vanity. The countertops carry on from the kitchen. A large freestanding tub sits adjacent to the window next to the large stand-up shower. The floor is a dark great chevron tile pattern that grounds the lighter design finishes.

I used a patterned tile on the floor, warm wood on the vanity, and dark molding on the walls to give this small bathroom a ton of character.
Example of a small farmhouse 3/4 porcelain tile cement tile floor, single-sink and shiplap wall bathroom design in Boise with shaker cabinets, medium tone wood cabinets, white walls, an undermount sink, quartz countertops, white countertops and a freestanding vanity
Example of a small farmhouse 3/4 porcelain tile cement tile floor, single-sink and shiplap wall bathroom design in Boise with shaker cabinets, medium tone wood cabinets, white walls, an undermount sink, quartz countertops, white countertops and a freestanding vanity

Photo by Roehner + Ryan
Farmhouse master gray tile and porcelain tile concrete floor, gray floor and double-sink bathroom photo in Phoenix with flat-panel cabinets, light wood cabinets, an integrated sink, quartz countertops, white countertops, a niche and a freestanding vanity
Farmhouse master gray tile and porcelain tile concrete floor, gray floor and double-sink bathroom photo in Phoenix with flat-panel cabinets, light wood cabinets, an integrated sink, quartz countertops, white countertops, a niche and a freestanding vanity
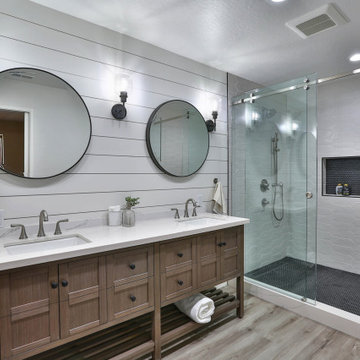
The designer created a larger shower that opened up this bathroom. Centering the wood grain vanity in the room made a focal point against the white shiplap. Mixing the black and nickel finishes added depth to the space.

Bathroom - large country white tile and ceramic tile porcelain tile, white floor, double-sink and shiplap wall bathroom idea in Other with shaker cabinets, dark wood cabinets, a bidet, white walls, an undermount sink, quartzite countertops, a hinged shower door, white countertops and a freestanding vanity
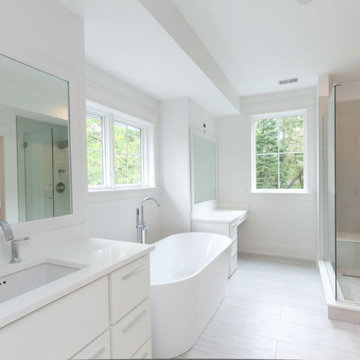
This spacious second master bath features a glass shower, standing tub with floor mounted faucet and separate vanity space for hair and makeup.
Inspiration for a large farmhouse master white tile and subway tile white floor and single-sink bathroom remodel in Chicago with raised-panel cabinets, white cabinets, white walls, an undermount sink, quartz countertops, a hinged shower door, white countertops and a freestanding vanity
Inspiration for a large farmhouse master white tile and subway tile white floor and single-sink bathroom remodel in Chicago with raised-panel cabinets, white cabinets, white walls, an undermount sink, quartz countertops, a hinged shower door, white countertops and a freestanding vanity
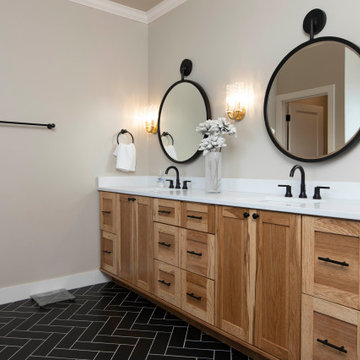
Large farmhouse double-sink bathroom photo in Other with shaker cabinets, light wood cabinets, a two-piece toilet, an undermount sink, quartzite countertops, white countertops and a freestanding vanity
Farmhouse Bathroom with a Freestanding Vanity Ideas
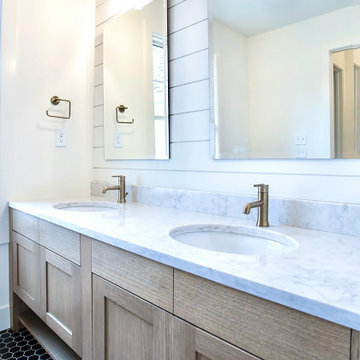
The kids bath features custom made white oak cabinets in front of a shiplap wall. Champagne bronze fixtures accent the clean color pallet.
Inspiration for a mid-sized farmhouse kids' mosaic tile floor, black floor, double-sink and shiplap wall bathroom remodel in Chicago with shaker cabinets, light wood cabinets, white walls, an undermount sink, marble countertops, white countertops and a freestanding vanity
Inspiration for a mid-sized farmhouse kids' mosaic tile floor, black floor, double-sink and shiplap wall bathroom remodel in Chicago with shaker cabinets, light wood cabinets, white walls, an undermount sink, marble countertops, white countertops and a freestanding vanity

We transformed this 80's bathroom into a modern farmhouse bathroom! Black shower, grey chevron tile, white distressed subway tile, a fun printed grey and white floor, ship-lap, white vanity, black mirrors and lighting, and a freestanding tub to unwind in after a long day!

Inspiration for a large country master gray tile and porcelain tile medium tone wood floor, gray floor, single-sink and vaulted ceiling bathroom remodel in Grand Rapids with furniture-like cabinets, gray cabinets, a two-piece toilet, white walls, an undermount sink, quartz countertops, a hinged shower door, white countertops and a freestanding vanity
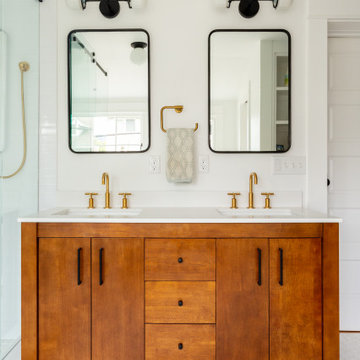
Country mosaic tile floor, white floor and double-sink bathroom photo in Portland with flat-panel cabinets, medium tone wood cabinets, white walls, an undermount sink, white countertops and a freestanding vanity

Mid-sized country master mosaic tile floor, gray floor and double-sink bathroom photo in Portland with shaker cabinets, medium tone wood cabinets, a two-piece toilet, yellow walls, an integrated sink, quartzite countertops, white countertops and a freestanding vanity
1






