Farmhouse Bedroom Ideas
Refine by:
Budget
Sort by:Popular Today
121 - 140 of 2,783 photos
Item 1 of 3
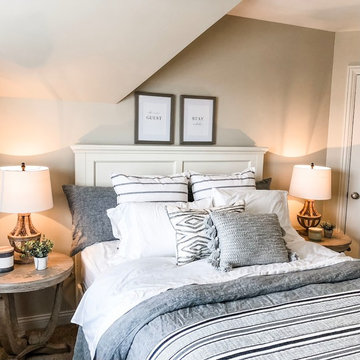
A relaxing and inviting guest bedroom space was created for our client's family and friends to enjoy.
Mid-sized cottage guest carpeted and beige floor bedroom photo in Chicago with gray walls and no fireplace
Mid-sized cottage guest carpeted and beige floor bedroom photo in Chicago with gray walls and no fireplace
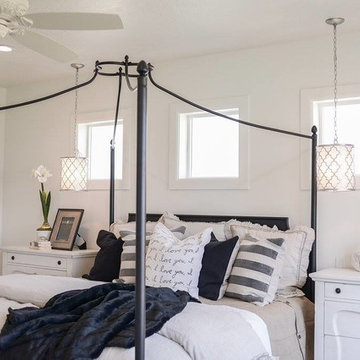
Master bedroom by Osmond Designs.
Bedroom - mid-sized country master bedroom idea in Salt Lake City with white walls
Bedroom - mid-sized country master bedroom idea in Salt Lake City with white walls
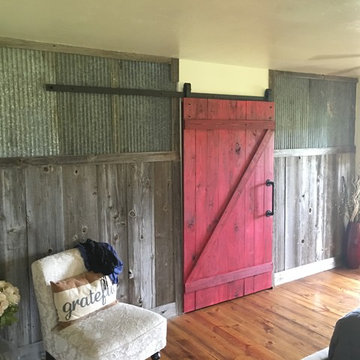
Example of a large cottage master medium tone wood floor bedroom design in Oklahoma City with gray walls and no fireplace
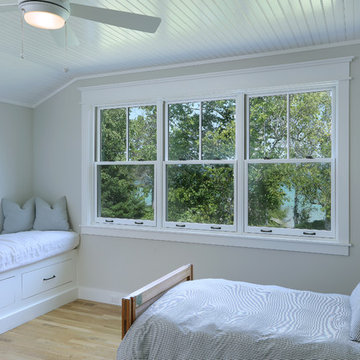
Builder: Boone Construction
Photographer: M-Buck Studio
This lakefront farmhouse skillfully fits four bedrooms and three and a half bathrooms in this carefully planned open plan. The symmetrical front façade sets the tone by contrasting the earthy textures of shake and stone with a collection of crisp white trim that run throughout the home. Wrapping around the rear of this cottage is an expansive covered porch designed for entertaining and enjoying shaded Summer breezes. A pair of sliding doors allow the interior entertaining spaces to open up on the covered porch for a seamless indoor to outdoor transition.
The openness of this compact plan still manages to provide plenty of storage in the form of a separate butlers pantry off from the kitchen, and a lakeside mudroom. The living room is centrally located and connects the master quite to the home’s common spaces. The master suite is given spectacular vistas on three sides with direct access to the rear patio and features two separate closets and a private spa style bath to create a luxurious master suite. Upstairs, you will find three additional bedrooms, one of which a private bath. The other two bedrooms share a bath that thoughtfully provides privacy between the shower and vanity.
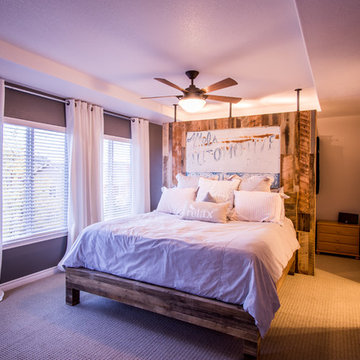
John Caswell Photography
Example of a mid-sized cottage master carpeted bedroom design in Denver with gray walls and no fireplace
Example of a mid-sized cottage master carpeted bedroom design in Denver with gray walls and no fireplace
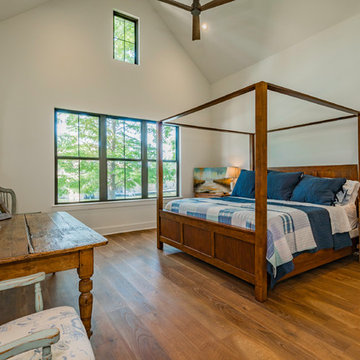
Mark Adams
Example of a large farmhouse master medium tone wood floor and brown floor bedroom design in Austin with white walls and no fireplace
Example of a large farmhouse master medium tone wood floor and brown floor bedroom design in Austin with white walls and no fireplace
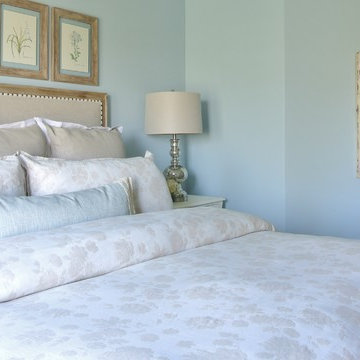
Neutral bedding with pale blue on the walls and accent pillows. Photo by Tanner Beck Photography
Bedroom - mid-sized country master carpeted and beige floor bedroom idea in Salt Lake City with blue walls and no fireplace
Bedroom - mid-sized country master carpeted and beige floor bedroom idea in Salt Lake City with blue walls and no fireplace
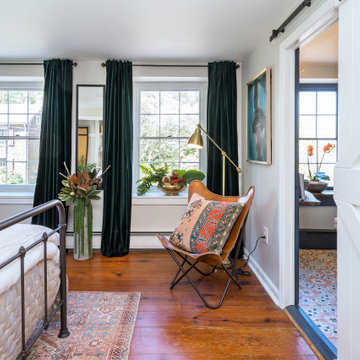
Master Bedroom in 2019 Bucks County Designer House. Walls are Benjamin Moore Balboa Mist, accent wall is Benjamin Moore Beau Green, Ceiling Benjamin Moore Cloud White.
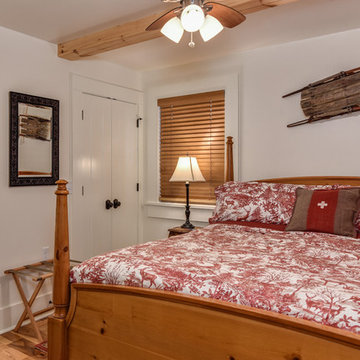
Example of a small country light wood floor bedroom design in Other with white walls
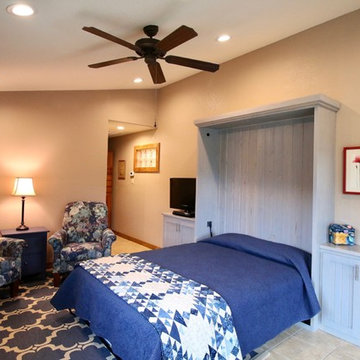
Guest/Hobby Room addition with Murphy bed
Photo by Omar Gutiérrez, NCARB
Small country guest ceramic tile bedroom photo in Austin with beige walls
Small country guest ceramic tile bedroom photo in Austin with beige walls
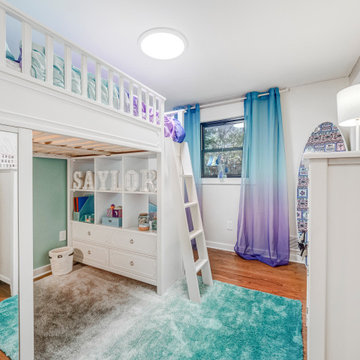
This was one of the childs rooms. The little girl really wanted a loft bed!
DTSH Interiors selected the furniture and arrangement, as well as the window treatments.
DTSH Interiors formulated a plan for six rooms; the living room, dining room, master bedroom, two children's bedrooms and ground floor game room, with the inclusion of the complete fireplace re-design.
The interior also received major upgrades during the whole-house renovation. All of the walls and ceilings were resurfaced, the windows, doors and all interior trim was re-done.
The end result was a giant leap forward for this family; in design, style and functionality. The home felt completely new and refreshed, and once fully furnished, all elements of the renovation came together seamlessly and seemed to make all of the renovations shine.
During the "big reveal" moment, the day the family finally returned home for their summer away, it was difficult for me to decide who was more excited, the adults or the kids!
The home owners kept saying, with a look of delighted disbelief "I can't believe this is our house!"
As a designer, I absolutely loved this project, because it shows the potential of an average, older Pittsburgh area home, and how it can become a well designed and updated space.
It was rewarding to be part of a project which resulted in creating an elegant and serene living space the family loves coming home to everyday, while the exterior of the home became a standout gem in the neighborhood.
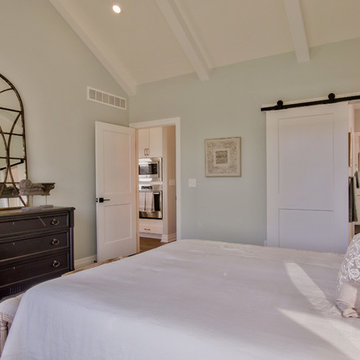
** This home was awarded 4 ribbons during the Fall 2017 Parade of Homes - Kitchen Design, Master Suite & Bath, Decorating/Merchandising/Color, and Pick of the Parade. **
This beautiful master bedroom was created by mixing soothing spa-like colors, rustic farmhouse textures and white beam vaulted ceiling. The (new) furniture pieces were selected for their vintage designs and finishes.
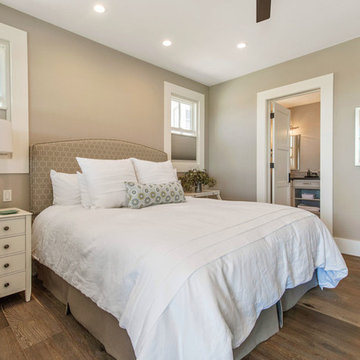
Restful guest room with dark wood floors, upholstered headboard, Marvin windows with integrated window covering, legacy bedding
Mid-sized country guest dark wood floor bedroom photo in San Francisco with gray walls
Mid-sized country guest dark wood floor bedroom photo in San Francisco with gray walls
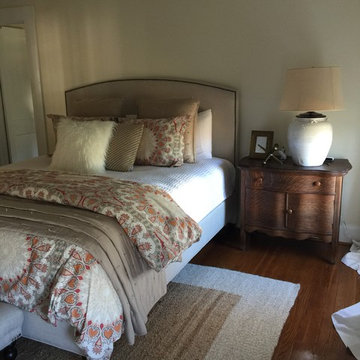
Bedroom - mid-sized cottage master medium tone wood floor bedroom idea in Raleigh with white walls, a standard fireplace and a plaster fireplace
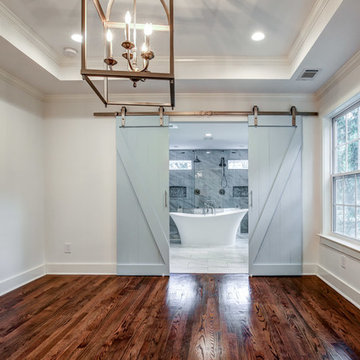
Inspiration for a mid-sized country master dark wood floor and brown floor bedroom remodel in Atlanta with white walls and no fireplace
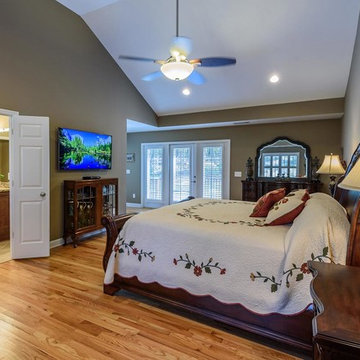
The master suite is located on the home's main level which makes the suite conveniently accessible from the core living areas of the home. It also opens directly onto an outside deck so our clients can enjoy the outdoors from the privacy of their bedroom.
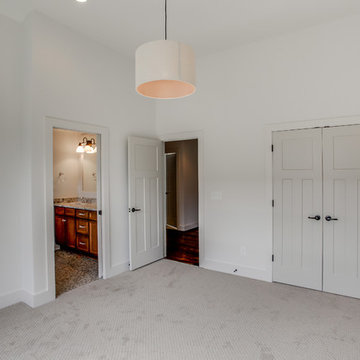
Showcase Photographers
Example of a mid-sized cottage guest carpeted bedroom design in Nashville with white walls
Example of a mid-sized cottage guest carpeted bedroom design in Nashville with white walls
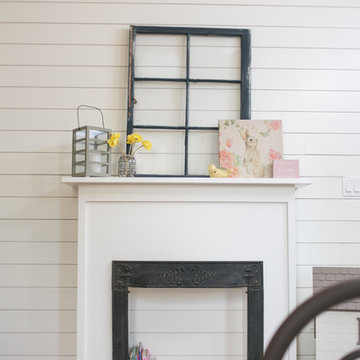
Bedroom - mid-sized farmhouse guest medium tone wood floor and brown floor bedroom idea in Austin with gray walls and a wood fireplace surround
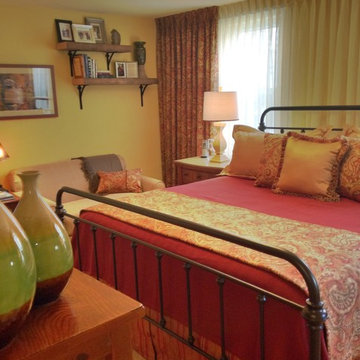
This client loves painted pottery so we made sure to include some in the space (foreground)
Mid-sized farmhouse master light wood floor bedroom photo in New York with yellow walls and no fireplace
Mid-sized farmhouse master light wood floor bedroom photo in New York with yellow walls and no fireplace
Farmhouse Bedroom Ideas
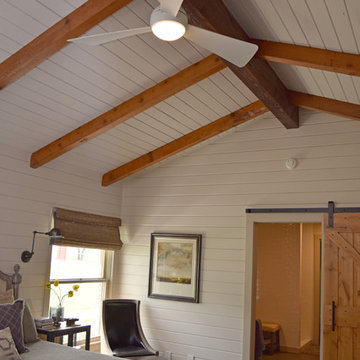
Example of a mid-sized cottage master medium tone wood floor and brown floor bedroom design in Austin with white walls and no fireplace
7





