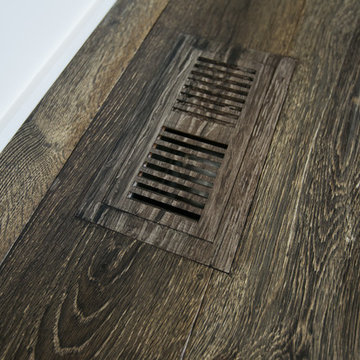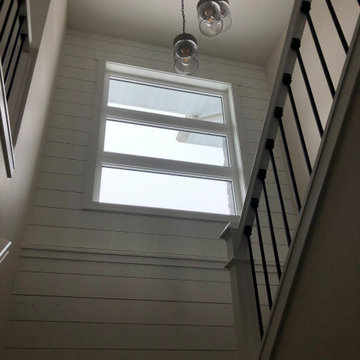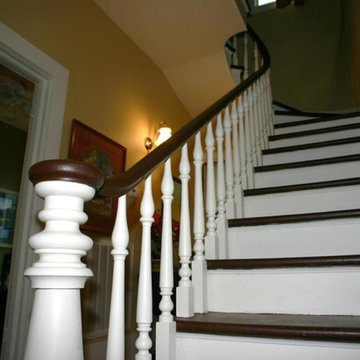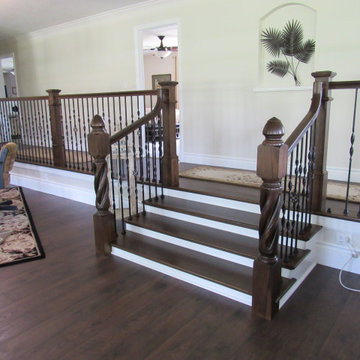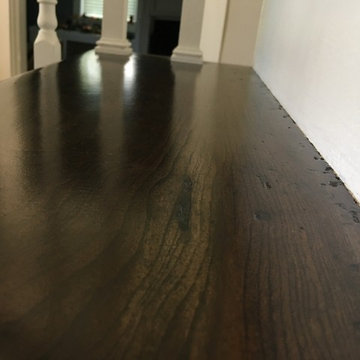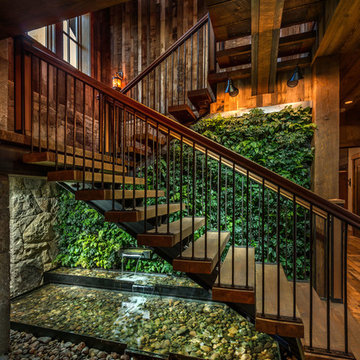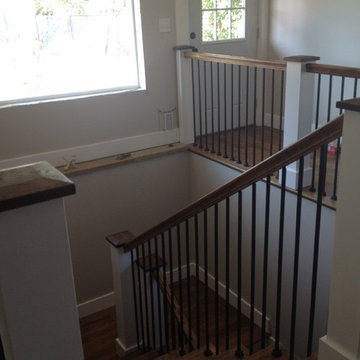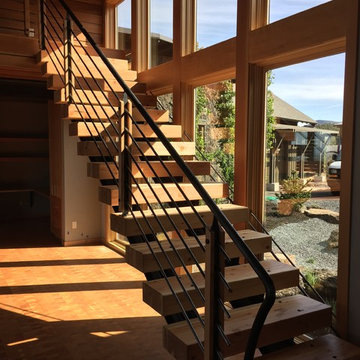Farmhouse Black Staircase Ideas
Refine by:
Budget
Sort by:Popular Today
121 - 140 of 369 photos
Item 1 of 3
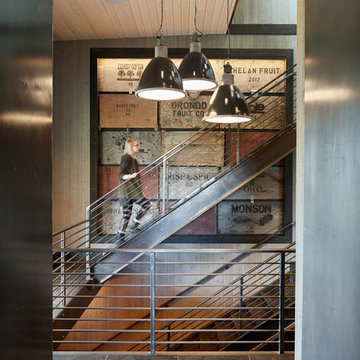
Mid-sized country metal u-shaped metal railing staircase photo in Seattle with metal risers
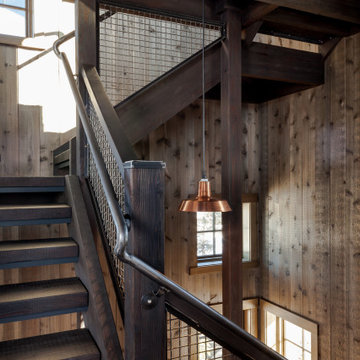
Creating an inviting, comfortable spot in your home for overnight guests can be tricky. While some homeowners dedicate a spare bedroom for this occasional use, others opt to utilize space in a basement or room over the garage.
When the team at Legum Design in Bend, Oregon, was tapped to create guest space for a client’s home in nearby Tumalo, their starting point was a 100-year-old barn.
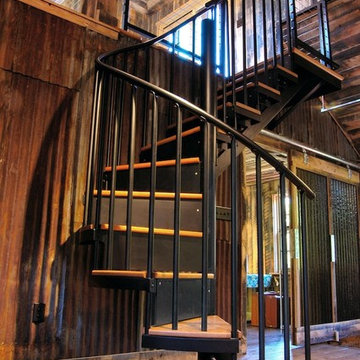
Custom fabricated 1/2 spiral staircase leads to birding loft. Interior walls and ceilings made from salvaged Wyoming snow fence material. Wall behind staircase is clad with salvaged rusty steel roofing panels.
Pete Cooper/Spring Creek Design
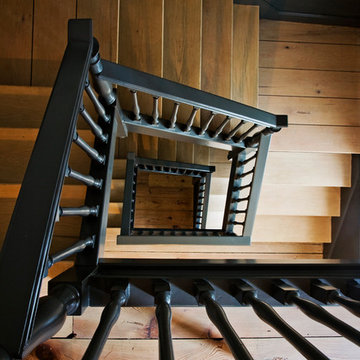
This is a view from the attic down to the first floor.
-Randal Bye
Inspiration for a huge country wooden l-shaped staircase remodel in Philadelphia with wooden risers
Inspiration for a huge country wooden l-shaped staircase remodel in Philadelphia with wooden risers
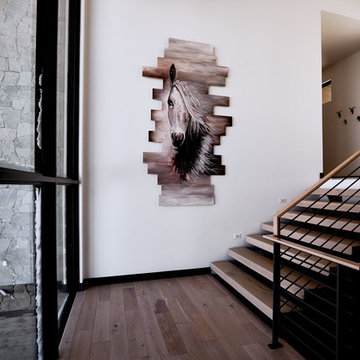
Photo Credit: Dee and Cory Productions
Design: Designed at Tabco Design, LLC.
Contractor: Tabco Construction
Architect: Park City Design Build
Staircase - country staircase idea in Salt Lake City
Staircase - country staircase idea in Salt Lake City
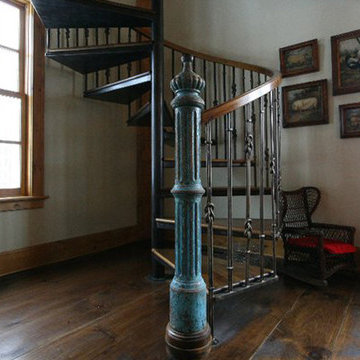
Example of a small farmhouse wooden spiral open staircase design in New York
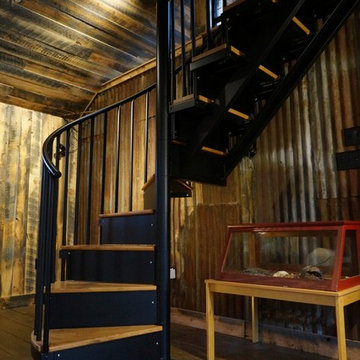
Custom fabricated steel 1/2 spiral staircase.
Pete Cooper/Spring Creek Design
Example of a mid-sized cottage wooden spiral staircase design in Philadelphia with metal risers
Example of a mid-sized cottage wooden spiral staircase design in Philadelphia with metal risers
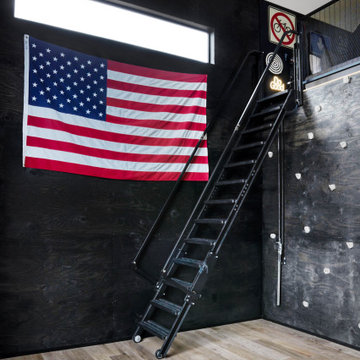
Lofted bedroom for boys with dark wood walls, climbing wall, metal ladder and basketball hoop.
Inspiration for a farmhouse staircase remodel in Austin
Inspiration for a farmhouse staircase remodel in Austin
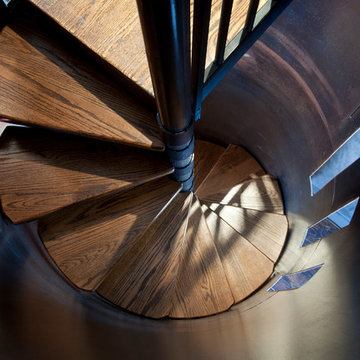
Spiral staircase enclosed in hand made steel silo. Photos~Nat Rea
Staircase - farmhouse staircase idea in Other
Staircase - farmhouse staircase idea in Other
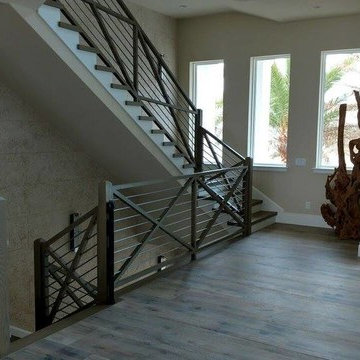
Mid-sized cottage wooden straight mixed material railing staircase photo in Miami with painted risers
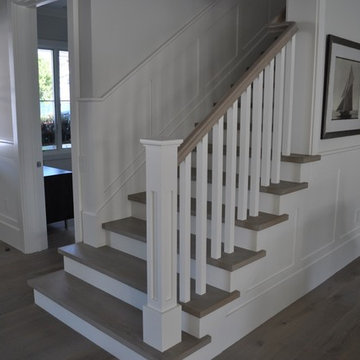
Custom Solid Treads with Paint Grade Risers.
Square Eased Edge.
Fumed Euro Oak
Staircase - large cottage wooden straight staircase idea in Orange County with painted risers
Staircase - large cottage wooden straight staircase idea in Orange County with painted risers
Farmhouse Black Staircase Ideas
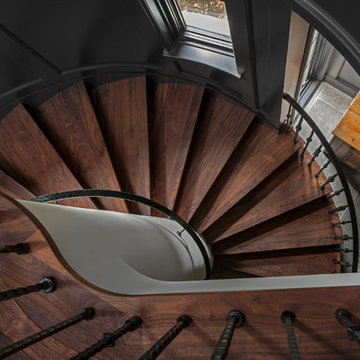
Tucked away in the backwoods of Torch Lake, this home marries “rustic” with the sleek elegance of modern. The combination of wood, stone and metal textures embrace the charm of a classic farmhouse. Although this is not your average farmhouse. The home is outfitted with a high performing system that seamlessly works with the design and architecture.
The tall ceilings and windows allow ample natural light into the main room. Spire Integrated Systems installed Lutron QS Wireless motorized shades paired with Hartmann & Forbes windowcovers to offer privacy and block harsh light. The custom 18′ windowcover’s woven natural fabric complements the organic esthetics of the room. The shades are artfully concealed in the millwork when not in use.
Spire installed B&W in-ceiling speakers and Sonance invisible in-wall speakers to deliver ambient music that emanates throughout the space with no visual footprint. Spire also installed a Sonance Landscape Audio System so the homeowner can enjoy music outside.
Each system is easily controlled using Savant. Spire personalized the settings to the homeowner’s preference making controlling the home efficient and convenient.
Builder: Widing Custom Homes
Architect: Shoreline Architecture & Design
Designer: Jones-Keena & Co.
Photos by Beth Singer Photographer Inc.
7






