Farmhouse Galley Kitchen Ideas
Refine by:
Budget
Sort by:Popular Today
21 - 40 of 7,268 photos

The showstopper kitchen is punctuated by the blue skies and green rolling hills of this Omaha home's exterior landscape. The crisp black and white kitchen features a vaulted ceiling with wood ceiling beams, large modern black windows, wood look tile floors, Wolf Subzero appliances, a large kitchen island with seating for six, an expansive dining area with floor to ceiling windows, black and gold island pendants, quartz countertops and a marble tile backsplash. A scullery located behind the kitchen features ample pantry storage, a prep sink, a built-in coffee bar and stunning black and white marble floor tile.
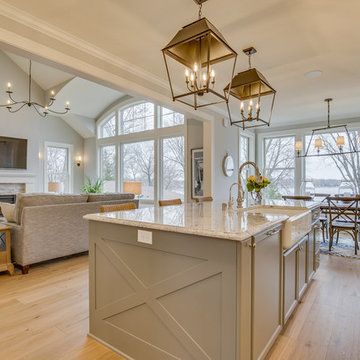
Large center island with a farmhouse sink and an open design to the great room and dining room - Photo by Sky Definition
Large cottage galley light wood floor and beige floor open concept kitchen photo in Minneapolis with a farmhouse sink, recessed-panel cabinets, gray cabinets, white backsplash, subway tile backsplash and an island
Large cottage galley light wood floor and beige floor open concept kitchen photo in Minneapolis with a farmhouse sink, recessed-panel cabinets, gray cabinets, white backsplash, subway tile backsplash and an island
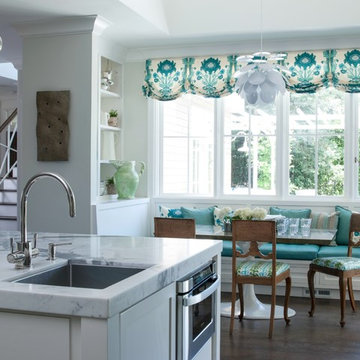
Cozy eating area for a large family combining modern and traditional elements. Custom window valance, modern pedestal table with a custom marble top, vintage Swedish chairs.
photo: David Duncan Livingston
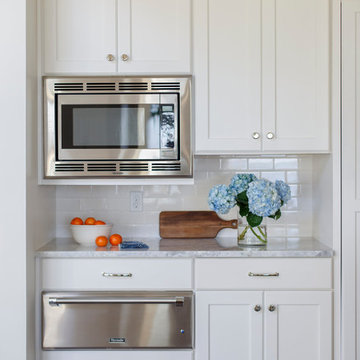
Photo by Jessie Preza
Inspiration for a large farmhouse galley dark wood floor eat-in kitchen remodel in Jacksonville with a farmhouse sink, shaker cabinets, white cabinets, marble countertops, white backsplash, subway tile backsplash, stainless steel appliances and an island
Inspiration for a large farmhouse galley dark wood floor eat-in kitchen remodel in Jacksonville with a farmhouse sink, shaker cabinets, white cabinets, marble countertops, white backsplash, subway tile backsplash, stainless steel appliances and an island
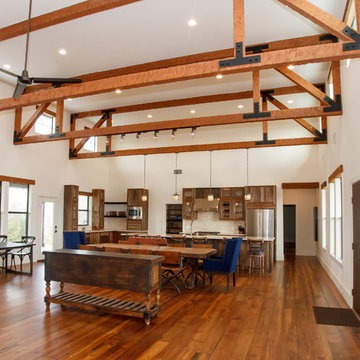
Inspiration for a mid-sized farmhouse galley dark wood floor and brown floor open concept kitchen remodel in Austin with a farmhouse sink, flat-panel cabinets, dark wood cabinets, marble countertops, beige backsplash, stone tile backsplash, stainless steel appliances and an island

Discover our Grayson at Griffin Square! Located in Wendell, North Carolina, this Grayson plays off the charming features of a coastal farmhouse with shiplap walls and a pop of blue in the kitchen! Fun details fill this home, from the indoor/outdoor fireplace, dog spa, and an entire casita for guests!

Family making kombucha at the large walnut and marble island.
Example of a large cottage galley travertine floor and beige floor open concept kitchen design in Tampa with an undermount sink, flat-panel cabinets, medium tone wood cabinets, marble countertops, multicolored backsplash, porcelain backsplash, stainless steel appliances, an island and white countertops
Example of a large cottage galley travertine floor and beige floor open concept kitchen design in Tampa with an undermount sink, flat-panel cabinets, medium tone wood cabinets, marble countertops, multicolored backsplash, porcelain backsplash, stainless steel appliances, an island and white countertops

Blake Worthington, Rebecca Duke
Large farmhouse galley light wood floor and beige floor eat-in kitchen photo in Los Angeles with a farmhouse sink, recessed-panel cabinets, marble countertops, white backsplash, subway tile backsplash, stainless steel appliances, light wood cabinets and an island
Large farmhouse galley light wood floor and beige floor eat-in kitchen photo in Los Angeles with a farmhouse sink, recessed-panel cabinets, marble countertops, white backsplash, subway tile backsplash, stainless steel appliances, light wood cabinets and an island
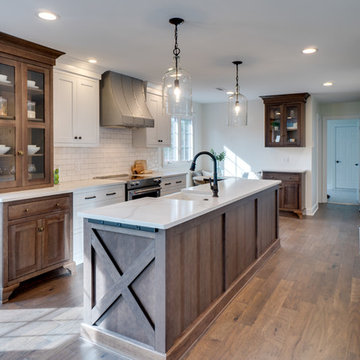
This beautiful farmhouse kitchen in Holland, Pennsylvania features white shaker cabinetry with hickory stained accents, Calacatta quartz countertops and ceramic backslash with a handcrafted look. Oil-rubbed bronze hardware and fixtures.

Mid-sized cottage galley medium tone wood floor, brown floor and exposed beam open concept kitchen photo in Philadelphia with a farmhouse sink, shaker cabinets, blue cabinets, quartz countertops, white backsplash, porcelain backsplash, stainless steel appliances, an island and white countertops

My client for this project was a builder/ developer. He had purchased a flat two acre parcel with vineyards that was within easy walking distance of downtown St. Helena. He planned to “build for sale” a three bedroom home with a separate one bedroom guest house, a pool and a pool house. He wanted a modern type farmhouse design that opened up to the site and to the views of the hills beyond and to keep as much of the vineyards as possible. The house was designed with a central Great Room consisting of a kitchen area, a dining area, and a living area all under one roof with a central linear cupola to bring natural light into the middle of the room. One approaches the entrance to the home through a small garden with water features on both sides of a path that leads to a covered entry porch and the front door. The entry hall runs the length of the Great Room and serves as both a link to the bedroom wings, the garage, the laundry room and a small study. The entry hall also serves as an art gallery for the future owner. An interstitial space between the entry hall and the Great Room contains a pantry, a wine room, an entry closet, an electrical room and a powder room. A large deep porch on the pool/garden side of the house extends most of the length of the Great Room with a small breakfast Room at one end that opens both to the kitchen and to this porch. The Great Room and porch open up to a swimming pool that is on on axis with the front door.
The main house has two wings. One wing contains the master bedroom suite with a walk in closet and a bathroom with soaking tub in a bay window and separate toilet room and shower. The other wing at the opposite end of the househas two children’s bedrooms each with their own bathroom a small play room serving both bedrooms. A rear hallway serves the children’s wing, a Laundry Room and a Study, the garage and a stair to an Au Pair unit above the garage.
A separate small one bedroom guest house has a small living room, a kitchen, a toilet room to serve the pool and a small covered porch. The bedroom is ensuite with a full bath. This guest house faces the side of the pool and serves to provide privacy and block views ofthe neighbors to the east. A Pool house at the far end of the pool on the main axis of the house has a covered sitting area with a pizza oven, a bar area and a small bathroom. Vineyards were saved on all sides of the house to help provide a private enclave within the vines.
The exterior of the house has simple gable roofs over the major rooms of the house with sloping ceilings and large wooden trusses in the Great Room and plaster sloping ceilings in the bedrooms. The exterior siding through out is painted board and batten siding similar to farmhouses of other older homes in the area.
Clyde Construction: General Contractor
Photographed by: Paul Rollins
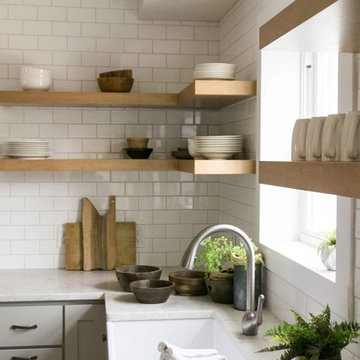
Example of a small farmhouse galley light wood floor and brown floor eat-in kitchen design in Other with a farmhouse sink, shaker cabinets, gray cabinets, quartz countertops, white backsplash, subway tile backsplash, stainless steel appliances, no island and white countertops
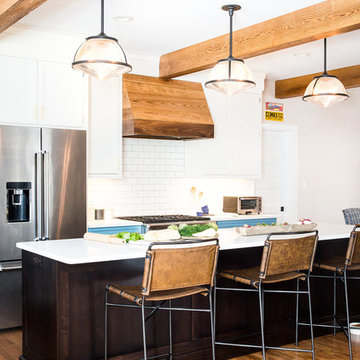
Katie Merkle Photography
Inspiration for a country galley medium tone wood floor and brown floor kitchen remodel in Baltimore with shaker cabinets, white cabinets, white backsplash, subway tile backsplash, stainless steel appliances, an island and white countertops
Inspiration for a country galley medium tone wood floor and brown floor kitchen remodel in Baltimore with shaker cabinets, white cabinets, white backsplash, subway tile backsplash, stainless steel appliances, an island and white countertops
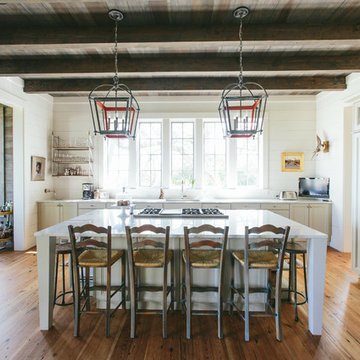
Kitchen - country galley light wood floor kitchen idea in Charleston with recessed-panel cabinets, white cabinets and an island
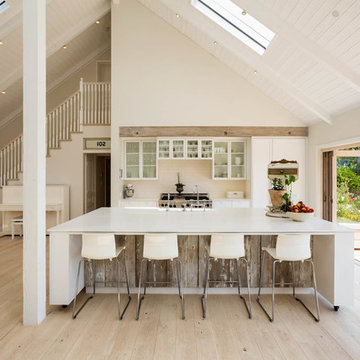
Inspiration for a country galley light wood floor open concept kitchen remodel in Los Angeles with a farmhouse sink, glass-front cabinets, white cabinets, stainless steel appliances and an island
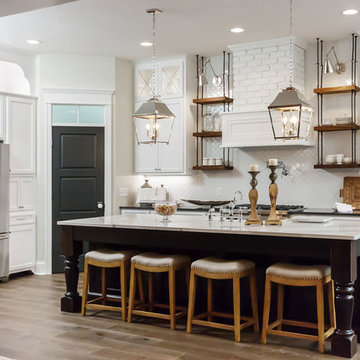
Example of a cottage galley light wood floor open concept kitchen design in Cleveland with a farmhouse sink, white cabinets, white backsplash, ceramic backsplash, stainless steel appliances, an island and recessed-panel cabinets
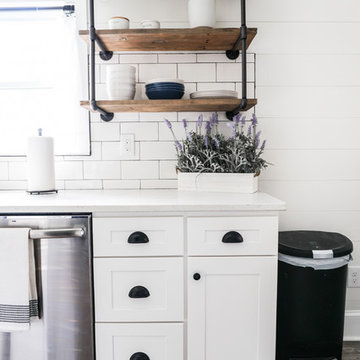
This customer got her dream modern farmhouse kitchen in Lexington, NC. Featuring Wolf Classic cabinets, Misterio quartz, white subway tile with charcoal grout, and custom made rustic pipe shelves.
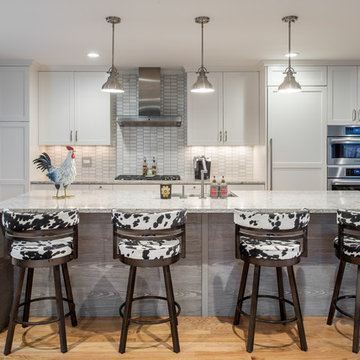
Example of a country galley light wood floor and beige floor kitchen design in Boston with an undermount sink, shaker cabinets, white cabinets, gray backsplash, stainless steel appliances, an island and gray countertops
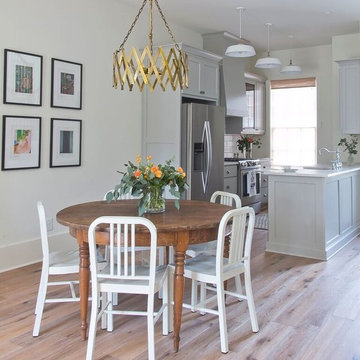
Jennifer Kesler Photography
Eat-in kitchen - mid-sized country galley light wood floor eat-in kitchen idea in Atlanta with a farmhouse sink, shaker cabinets, gray cabinets, marble countertops, white backsplash, ceramic backsplash, stainless steel appliances and no island
Eat-in kitchen - mid-sized country galley light wood floor eat-in kitchen idea in Atlanta with a farmhouse sink, shaker cabinets, gray cabinets, marble countertops, white backsplash, ceramic backsplash, stainless steel appliances and no island
Farmhouse Galley Kitchen Ideas
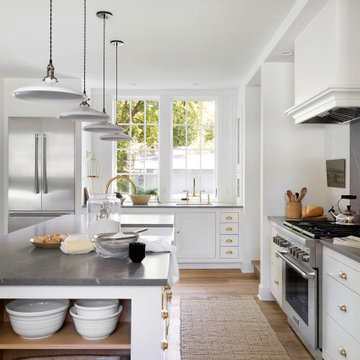
Inspiration for a mid-sized cottage galley light wood floor and brown floor open concept kitchen remodel in Minneapolis with a farmhouse sink, shaker cabinets, white cabinets, quartz countertops, white backsplash, shiplap backsplash, stainless steel appliances, an island and gray countertops
2





