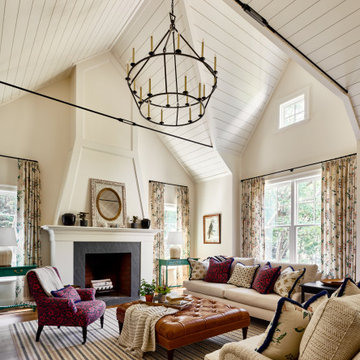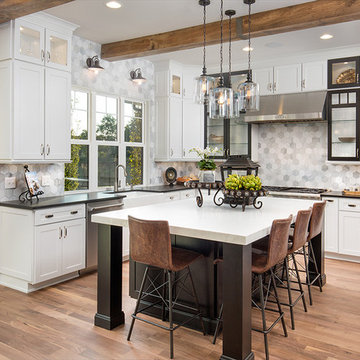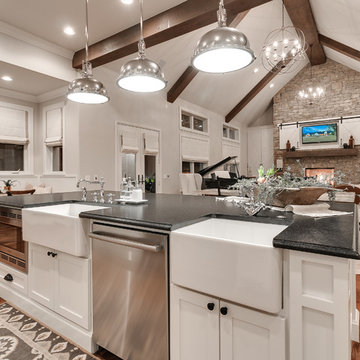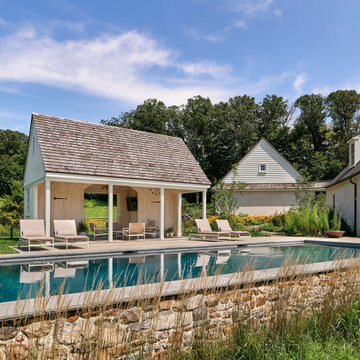Farmhouse Home Design Ideas

After remodel. A much brighter and larger looking room featuring a custom green inset bathroom vanity with chrome hardware. Hex tile for the floor and subway tiles in the shower.
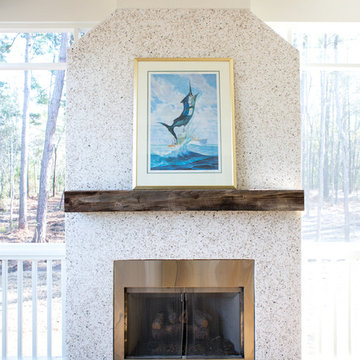
Minette Hand Photography
Inspiration for a mid-sized cottage screened-in back porch remodel in Charleston with decking and a roof extension
Inspiration for a mid-sized cottage screened-in back porch remodel in Charleston with decking and a roof extension
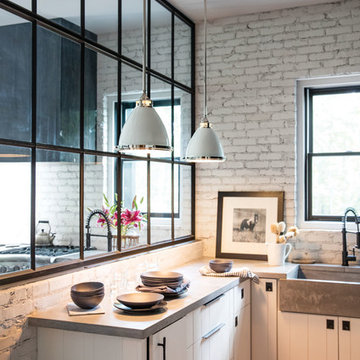
Small cottage l-shaped medium tone wood floor and brown floor enclosed kitchen photo in Philadelphia with a farmhouse sink, flat-panel cabinets, white cabinets, solid surface countertops, white backsplash, brick backsplash and stainless steel appliances
Find the right local pro for your project

Classic Farmhouse Bathroom
Example of a farmhouse white tile and subway tile mosaic tile floor, white floor and double-sink bathroom design in Other with recessed-panel cabinets, medium tone wood cabinets, white walls, an undermount sink, white countertops, a niche and a built-in vanity
Example of a farmhouse white tile and subway tile mosaic tile floor, white floor and double-sink bathroom design in Other with recessed-panel cabinets, medium tone wood cabinets, white walls, an undermount sink, white countertops, a niche and a built-in vanity
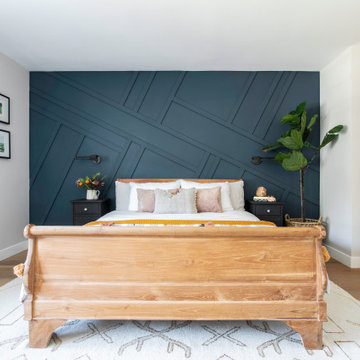
Bedroom - mid-sized cottage master light wood floor and wall paneling bedroom idea in San Francisco with blue walls
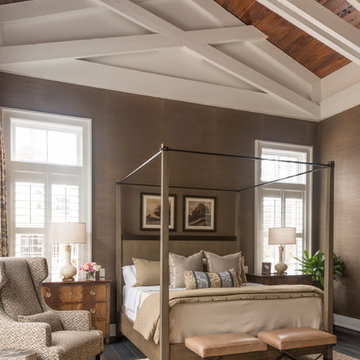
JS Gibson
Inspiration for a large country master dark wood floor bedroom remodel in Atlanta with brown walls and no fireplace
Inspiration for a large country master dark wood floor bedroom remodel in Atlanta with brown walls and no fireplace
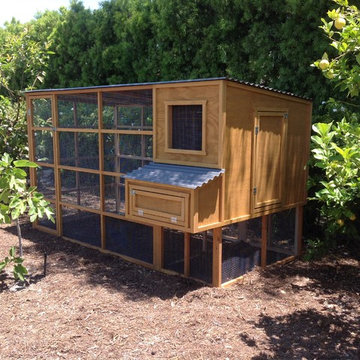
This beautiful pseudo-farmhouse style chicken coop sits on a lush property full of fruit trees nestled in one the nicest areas in San Diego!
Built with true construction grade materials, wood milled and planed on site for uniformity, heavily stained and weatherproofed, 1/2" opening german aviary wire for full predator protection.
Measures 10' long x 5' wide x 6' tall for full walk in access.
It is home to beautiful rare and exotic chickens that we provided as well as all the necessary implements.
Features textured wood siding, a fold down door that doubles as a coop-to-run ramp, thermal corrugated roofing over run area and more!
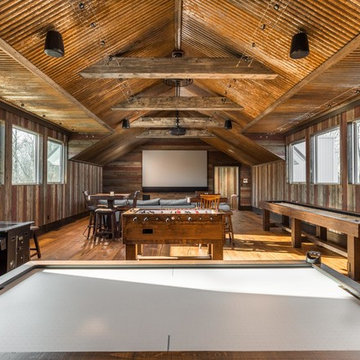
Banks of windows in the second-floor rec room give gamers loads of natural light.
Family room - farmhouse open concept medium tone wood floor and brown floor family room idea in Indianapolis with brown walls, no fireplace and a wall-mounted tv
Family room - farmhouse open concept medium tone wood floor and brown floor family room idea in Indianapolis with brown walls, no fireplace and a wall-mounted tv
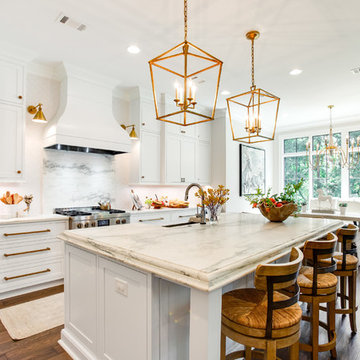
Toulmin Cabinetry & Design
Clem Burch
205 Photography
Country galley medium tone wood floor and brown floor eat-in kitchen photo in Birmingham with recessed-panel cabinets, white cabinets, white backsplash, an island and white countertops
Country galley medium tone wood floor and brown floor eat-in kitchen photo in Birmingham with recessed-panel cabinets, white cabinets, white backsplash, an island and white countertops
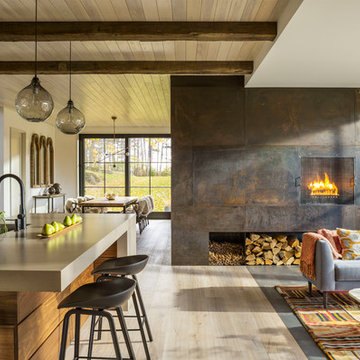
Living room - mid-sized country open concept light wood floor and beige floor living room idea in Burlington with a metal fireplace, no tv, white walls and a standard fireplace
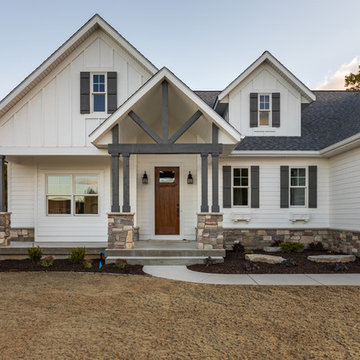
DJZ Photography
Example of a cottage white two-story exterior home design in Grand Rapids with a shingle roof
Example of a cottage white two-story exterior home design in Grand Rapids with a shingle roof
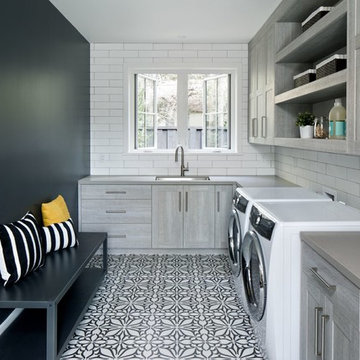
Laundry room - country l-shaped laundry room idea in San Francisco with an undermount sink, flat-panel cabinets, gray cabinets, black walls and a side-by-side washer/dryer

Sponsored
Sunbury, OH
J.Holderby - Renovations
Franklin County's Leading General Contractors - 2X Best of Houzz!
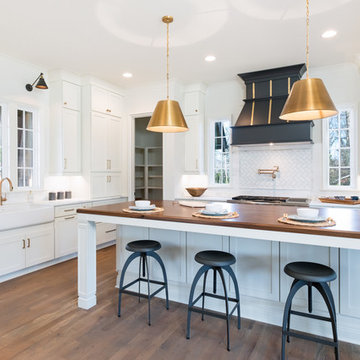
Enclosed kitchen - cottage l-shaped medium tone wood floor and brown floor enclosed kitchen idea in Charlotte with a farmhouse sink, shaker cabinets, white cabinets, wood countertops, white backsplash, an island and brown countertops
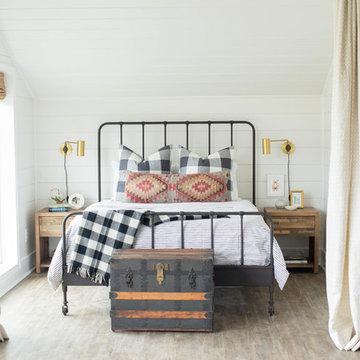
Example of a farmhouse light wood floor bedroom design in Nashville with white walls

Example of a cottage galley light wood floor and beige floor seated home bar design in Denver with an undermount sink, shaker cabinets, black cabinets, brown backsplash and gray countertops
Farmhouse Home Design Ideas

Sponsored
Sunbury, OH
J.Holderby - Renovations
Franklin County's Leading General Contractors - 2X Best of Houzz!
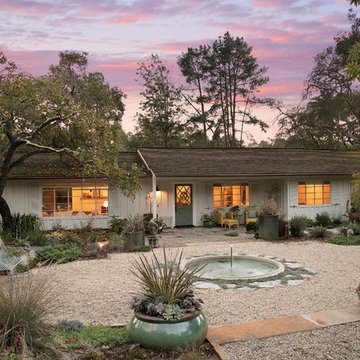
This front yard used to be a circular asphalt driveway....we decided we would rather have a lovely garden instead
Inspiration for a large farmhouse drought-tolerant and full sun front yard gravel water fountain landscape in Santa Barbara.
Inspiration for a large farmhouse drought-tolerant and full sun front yard gravel water fountain landscape in Santa Barbara.

The owners of this beautiful historic farmhouse had been painstakingly restoring it bit by bit. One of the last items on their list was to create a wrap-around front porch to create a more distinct and obvious entrance to the front of their home.
Aside from the functional reasons for the new porch, our client also had very specific ideas for its design. She wanted to recreate her grandmother’s porch so that she could carry on the same wonderful traditions with her own grandchildren someday.
Key requirements for this front porch remodel included:
- Creating a seamless connection to the main house.
- A floorplan with areas for dining, reading, having coffee and playing games.
- Respecting and maintaining the historic details of the home and making sure the addition felt authentic.
Upon entering, you will notice the authentic real pine porch decking.
Real windows were used instead of three season porch windows which also have molding around them to match the existing home’s windows.
The left wing of the porch includes a dining area and a game and craft space.
Ceiling fans provide light and additional comfort in the summer months. Iron wall sconces supply additional lighting throughout.
Exposed rafters with hidden fasteners were used in the ceiling.
Handmade shiplap graces the walls.
On the left side of the front porch, a reading area enjoys plenty of natural light from the windows.
The new porch blends perfectly with the existing home much nicer front facade. There is a clear front entrance to the home, where previously guests weren’t sure where to enter.
We successfully created a place for the client to enjoy with her future grandchildren that’s filled with nostalgic nods to the memories she made with her own grandmother.
"We have had many people who asked us what changed on the house but did not know what we did. When we told them we put the porch on, all of them made the statement that they did not notice it was a new addition and fit into the house perfectly.”
– Homeowner
243

























