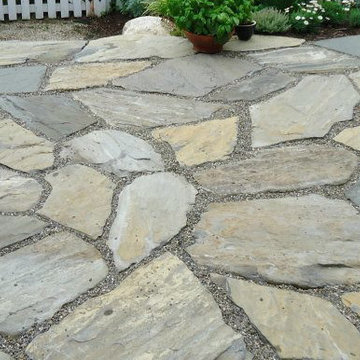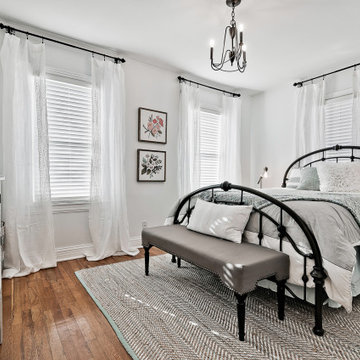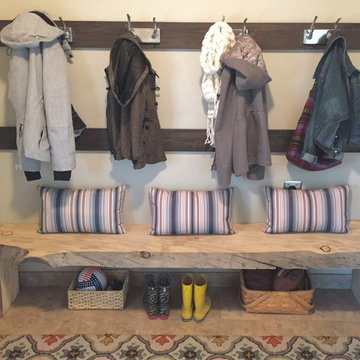Farmhouse Home Design Ideas
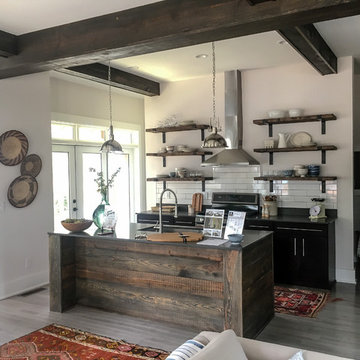
Christine Dandeneau, AIA
Butler Constructs
Inspiration for a small cottage single-wall medium tone wood floor eat-in kitchen remodel in Raleigh with an undermount sink, open cabinets, black cabinets, quartz countertops, white backsplash, ceramic backsplash, black appliances and an island
Inspiration for a small cottage single-wall medium tone wood floor eat-in kitchen remodel in Raleigh with an undermount sink, open cabinets, black cabinets, quartz countertops, white backsplash, ceramic backsplash, black appliances and an island
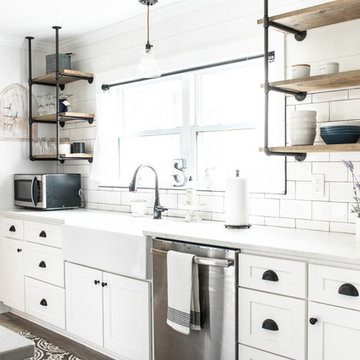
This customer got her dream modern farmhouse kitchen in Lexington, NC. Featuring Wolf Classic cabinets, Misterio quartz, white subway tile with charcoal grout, and custom made rustic pipe shelves.
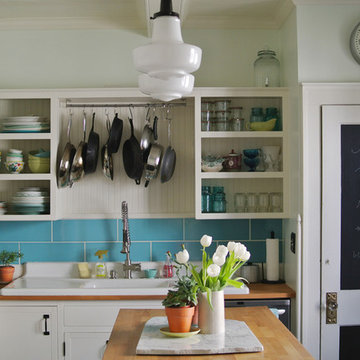
Chelsea Mohrman | farm fresh therapy
Inspiration for a mid-sized cottage l-shaped dark wood floor kitchen remodel in Columbus with a farmhouse sink, open cabinets, white cabinets, wood countertops, blue backsplash, subway tile backsplash, stainless steel appliances and an island
Inspiration for a mid-sized cottage l-shaped dark wood floor kitchen remodel in Columbus with a farmhouse sink, open cabinets, white cabinets, wood countertops, blue backsplash, subway tile backsplash, stainless steel appliances and an island
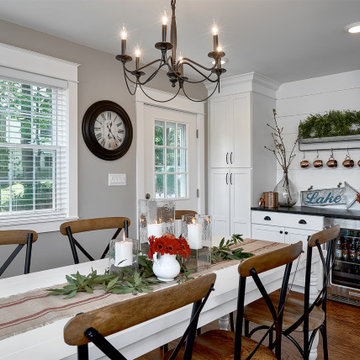
A family friendly kitchen renovation in a lake front home with a farmhouse vibe and easy to maintain finishes.
Mid-sized country single-wall medium tone wood floor and brown floor open concept kitchen photo in Chicago with a farmhouse sink, shaker cabinets, white cabinets, granite countertops, white backsplash, stainless steel appliances, an island, black countertops and shiplap backsplash
Mid-sized country single-wall medium tone wood floor and brown floor open concept kitchen photo in Chicago with a farmhouse sink, shaker cabinets, white cabinets, granite countertops, white backsplash, stainless steel appliances, an island, black countertops and shiplap backsplash
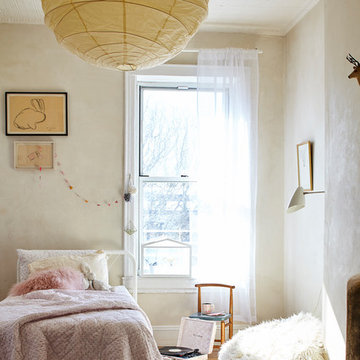
Small cottage brown floor and medium tone wood floor kids' bedroom photo in New York with beige walls
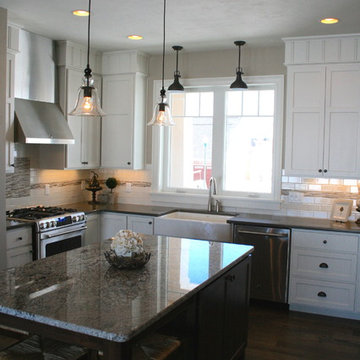
Inspiration for a large farmhouse u-shaped dark wood floor eat-in kitchen remodel in Other with a farmhouse sink, recessed-panel cabinets, white cabinets, quartz countertops, white backsplash, ceramic backsplash, stainless steel appliances and an island
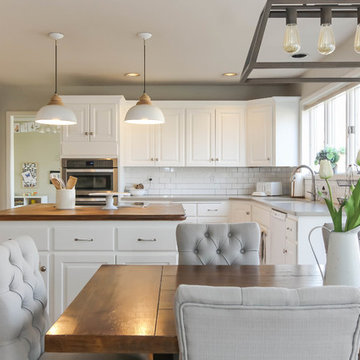
Inspiration for a mid-sized farmhouse u-shaped medium tone wood floor and brown floor eat-in kitchen remodel in Seattle with an undermount sink, raised-panel cabinets, white cabinets, quartz countertops, white backsplash, subway tile backsplash, stainless steel appliances and an island
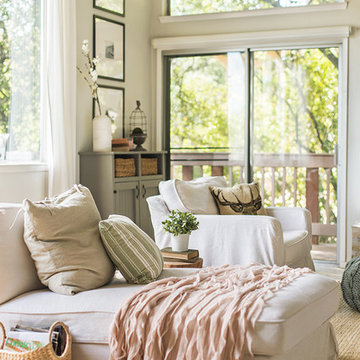
Jenna Sue
Example of a large farmhouse open concept light wood floor and gray floor living room design in Tampa with gray walls, a standard fireplace and a stone fireplace
Example of a large farmhouse open concept light wood floor and gray floor living room design in Tampa with gray walls, a standard fireplace and a stone fireplace
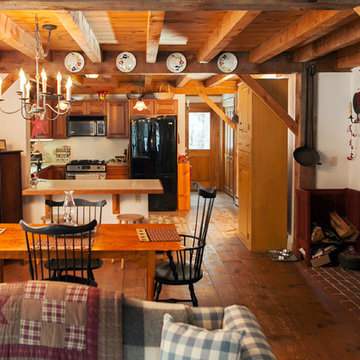
View into kitchen at Wildflower Farm. Rustic, colonial style, farm kitchen decorated in family heirlooms and gifts from friends. When we returned from our nomadic wandering and settled down we had little money and nothing with which to make a home. Friends and family pitched in pieces from their homes and old decor from their basements. They helped to give us a basic start for our home. Today I proudly display their love all over my house especially in the kitchen, because they are always in my heart and the heart of my home. Photo taken by Paul S. Robinson design by Cafe Primrose
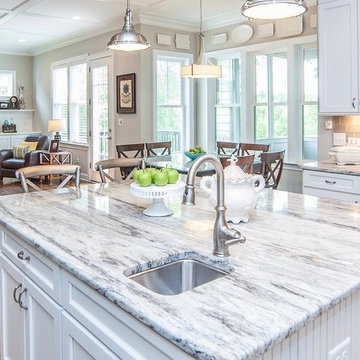
Home Staging is all about showcasing the strength of the house by editing items that would draw attention away from these fixed assets. The hardwoods, view, and moldings take center stage in this photo. The homeowner's timeless plate collection and "shot of happy" turquoise bowl of apples add just enough color to add a homey touch. Who wouldn't want to have breakfast in this lovely setting?
Photo by Charles Dickens Photography
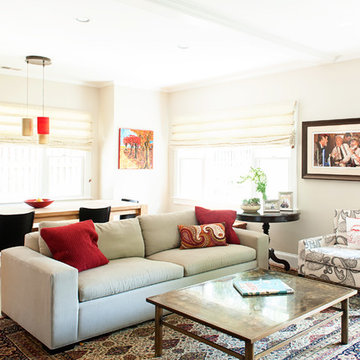
Rashmi Pappu
Example of a mid-sized cottage open concept light wood floor living room design in DC Metro with beige walls, a standard fireplace, a stone fireplace, a media wall and a bar
Example of a mid-sized cottage open concept light wood floor living room design in DC Metro with beige walls, a standard fireplace, a stone fireplace, a media wall and a bar
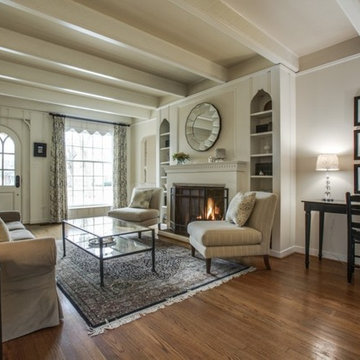
Photography Courtesy of Shoot to Sell
Mid-sized cottage enclosed medium tone wood floor living room photo in Dallas with beige walls, a standard fireplace and a wood fireplace surround
Mid-sized cottage enclosed medium tone wood floor living room photo in Dallas with beige walls, a standard fireplace and a wood fireplace surround

Small country u-shaped ceramic tile and black floor enclosed kitchen photo in Indianapolis with a drop-in sink, shaker cabinets, white cabinets, wood countertops, white backsplash, subway tile backsplash, stainless steel appliances and brown countertops
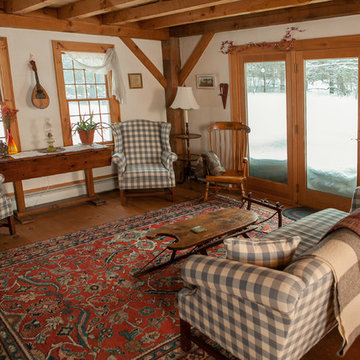
Beautiful family room done in a primitive style with touches of colonial Americana. Created from antique family heirloom furniture, country style couches and chairs and a repurposed coffee table made from an old sled. Photos taken by Paul, S. Robinson Design by Amanda Gynther
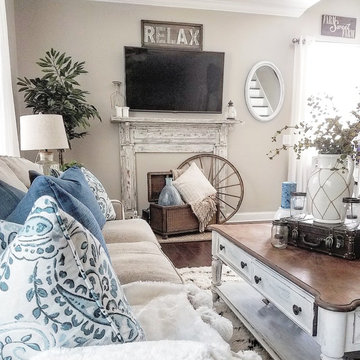
Example of a mid-sized country open concept dark wood floor and brown floor family room design in Wilmington with beige walls, a hanging fireplace, a wood fireplace surround and a wall-mounted tv
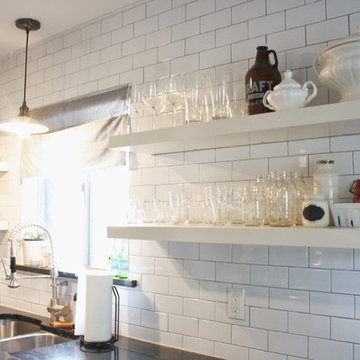
Carol Zimmerman
Mid-sized cottage galley dark wood floor eat-in kitchen photo in Austin with a double-bowl sink, open cabinets, white cabinets, granite countertops, white backsplash, subway tile backsplash, stainless steel appliances and no island
Mid-sized cottage galley dark wood floor eat-in kitchen photo in Austin with a double-bowl sink, open cabinets, white cabinets, granite countertops, white backsplash, subway tile backsplash, stainless steel appliances and no island
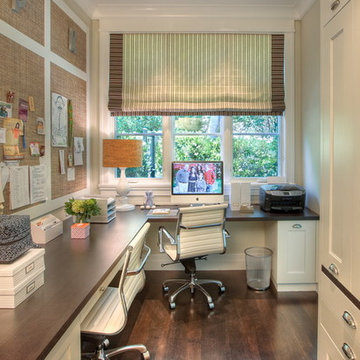
• Creating a workspace for two can be tricky, but this extra-long countertop provides both parties with plenty of room. Grass cloth bulletin boards with metal initials on top even divide inspiration space
Farmhouse Home Design Ideas
2

























