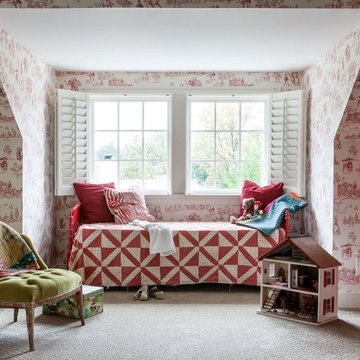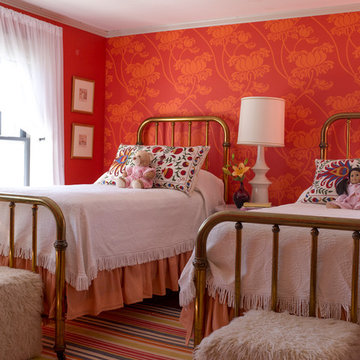Kids' Room with Multicolored Walls Ideas - Style: Farmhouse
Refine by:
Budget
Sort by:Popular Today
21 - 40 of 136 photos
Item 1 of 3
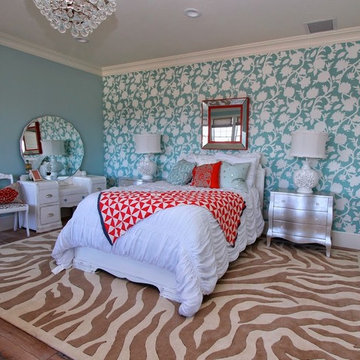
Cute girls room done is coral and blue. Fun blue with white flower wallpaper accent wall. Zebra print floor area rug. Uses furniture to create separate areas in the room. TV area with coral couch and window seat with tons of pillows. Recovered antique chairs and fresh painted silver piano. Fun functional roman shades for privacy. Framed artwork consists of favorite song quotes on sheet music.
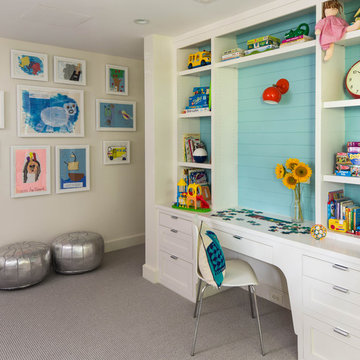
Example of a cottage gender-neutral carpeted kids' room design in Birmingham with multicolored walls
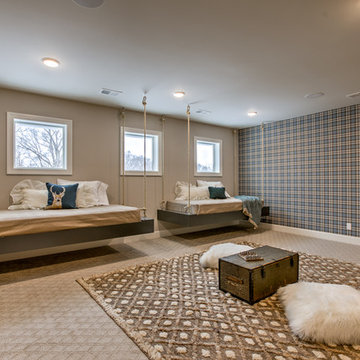
Large farmhouse gender-neutral carpeted and beige floor kids' room photo in Omaha with multicolored walls
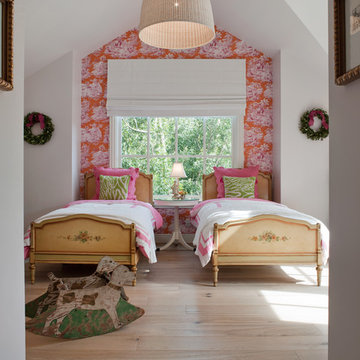
Residential Design by Heydt Designs, Interior Design by Benjamin Dhong Interiors, Construction by Kearney & O'Banion, Photography by David Duncan Livingston
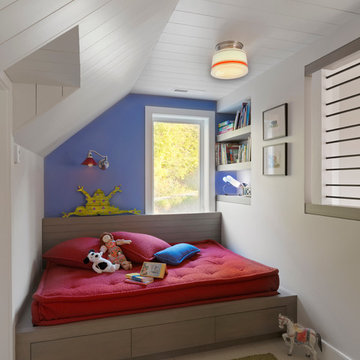
susan teare photography
Inspiration for a country gender-neutral kids' bedroom remodel in Burlington with multicolored walls
Inspiration for a country gender-neutral kids' bedroom remodel in Burlington with multicolored walls
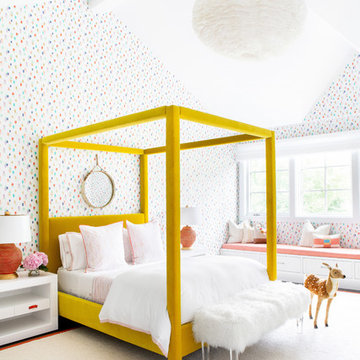
Architectural advisement, Interior Design, Custom Furniture Design & Art Curation by Chango & Co
Photography by Sarah Elliott
See the feature in Rue Magazine
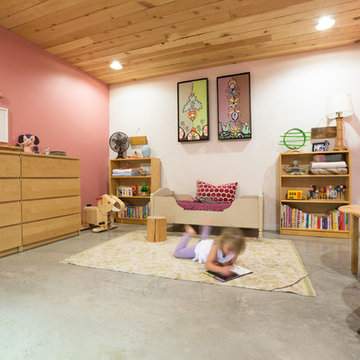
Bill Stengel
Farmhouse girl concrete floor and gray floor kids' room photo in Albuquerque with multicolored walls
Farmhouse girl concrete floor and gray floor kids' room photo in Albuquerque with multicolored walls
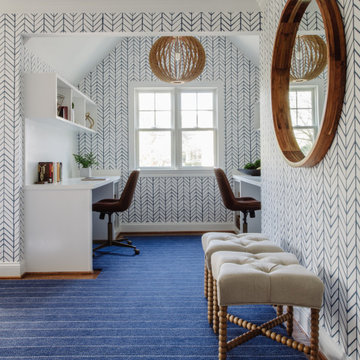
Children's study nook
Inspiration for a country carpeted and blue floor kids' room remodel in DC Metro with multicolored walls
Inspiration for a country carpeted and blue floor kids' room remodel in DC Metro with multicolored walls
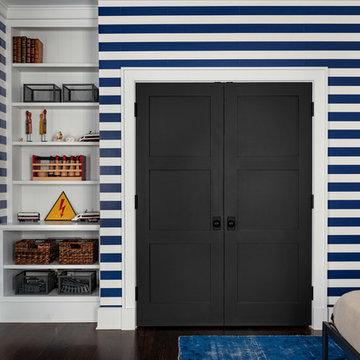
Closet doors in bedroom.
Photographer: Rob Karosis
Mid-sized cottage boy dark wood floor and brown floor kids' room photo in New York with multicolored walls
Mid-sized cottage boy dark wood floor and brown floor kids' room photo in New York with multicolored walls
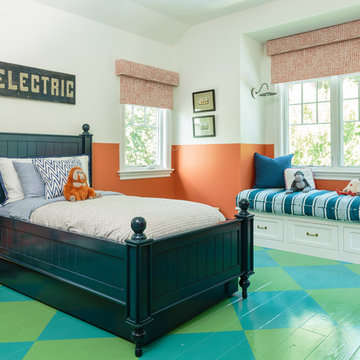
Mark Lohman
Example of a large cottage boy painted wood floor and multicolored floor kids' room design in Los Angeles with multicolored walls
Example of a large cottage boy painted wood floor and multicolored floor kids' room design in Los Angeles with multicolored walls

Introducing the Courtyard Collection at Sonoma, located near Ballantyne in Charlotte. These 51 single-family homes are situated with a unique twist, and are ideal for people looking for the lifestyle of a townhouse or condo, without shared walls. Lawn maintenance is included! All homes include kitchens with granite counters and stainless steel appliances, plus attached 2-car garages. Our 3 model homes are open daily! Schools are Elon Park Elementary, Community House Middle, Ardrey Kell High. The Hanna is a 2-story home which has everything you need on the first floor, including a Kitchen with an island and separate pantry, open Family/Dining room with an optional Fireplace, and the laundry room tucked away. Upstairs is a spacious Owner's Suite with large walk-in closet, double sinks, garden tub and separate large shower. You may change this to include a large tiled walk-in shower with bench seat and separate linen closet. There are also 3 secondary bedrooms with a full bath with double sinks.
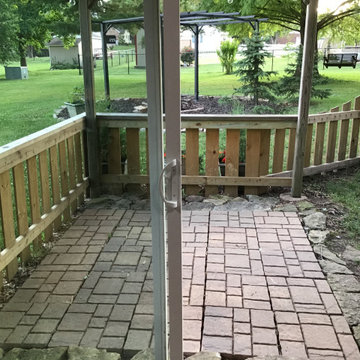
Outbuilding game room
Kids' room - small cottage gender-neutral dark wood floor, brown floor, wood ceiling and wood wall kids' room idea in St Louis with multicolored walls
Kids' room - small cottage gender-neutral dark wood floor, brown floor, wood ceiling and wood wall kids' room idea in St Louis with multicolored walls
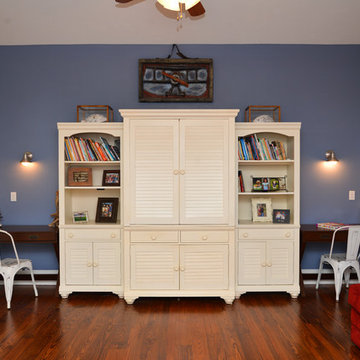
Andrea Cary
Example of a mid-sized country gender-neutral medium tone wood floor kids' room design in Atlanta with multicolored walls
Example of a mid-sized country gender-neutral medium tone wood floor kids' room design in Atlanta with multicolored walls
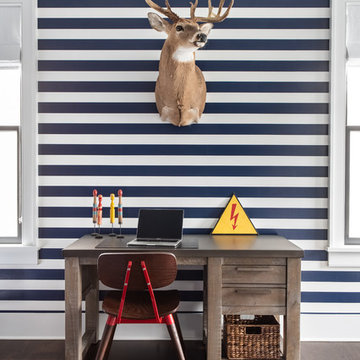
Architectural advisement, Interior Design, Custom Furniture Design & Art Curation by Chango & Co.
Architecture by Crisp Architects
Construction by Structure Works Inc.
Photography by Sarah Elliott
See the feature in Domino Magazine
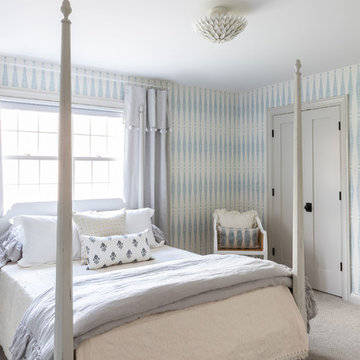
Newly remodeled girls bedroom with wallpaper, closet doors, trim, paint, lighting, and new loop wall to wall carpet. Queen bed with ruffled linen bedding and vintage coverlet. Photo by Emily Kennedy Photography.

Design, Fabrication, Install & Photography By MacLaren Kitchen and Bath
Designer: Mary Skurecki
Wet Bar: Mouser/Centra Cabinetry with full overlay, Reno door/drawer style with Carbide paint. Caesarstone Pebble Quartz Countertops with eased edge detail (By MacLaren).
TV Area: Mouser/Centra Cabinetry with full overlay, Orleans door style with Carbide paint. Shelving, drawers, and wood top to match the cabinetry with custom crown and base moulding.
Guest Room/Bath: Mouser/Centra Cabinetry with flush inset, Reno Style doors with Maple wood in Bedrock Stain. Custom vanity base in Full Overlay, Reno Style Drawer in Matching Maple with Bedrock Stain. Vanity Countertop is Everest Quartzite.
Bench Area: Mouser/Centra Cabinetry with flush inset, Reno Style doors/drawers with Carbide paint. Custom wood top to match base moulding and benches.
Toy Storage Area: Mouser/Centra Cabinetry with full overlay, Reno door style with Carbide paint. Open drawer storage with roll-out trays and custom floating shelves and base moulding.
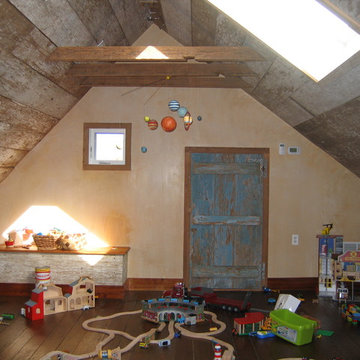
Nathan Webb, AIA
Small country boy dark wood floor kids' room photo in DC Metro with multicolored walls
Small country boy dark wood floor kids' room photo in DC Metro with multicolored walls
Kids' Room with Multicolored Walls Ideas - Style: Farmhouse
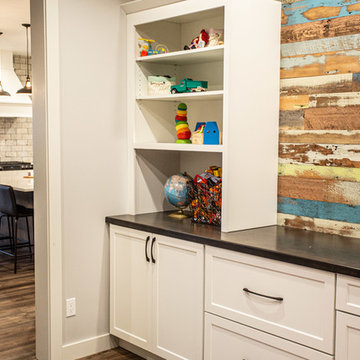
Young children can enjoy being on the main level in this playroom off the kitchen. Mom is happy to have an organized place that is not only functional but beautiful!
Thoughtful details were implemented in this design so that this space can be converted into a formal dining room as the children grow.
2






