Farmhouse Kitchen with a Drop-In Sink Ideas
Refine by:
Budget
Sort by:Popular Today
41 - 60 of 3,315 photos
Item 1 of 3
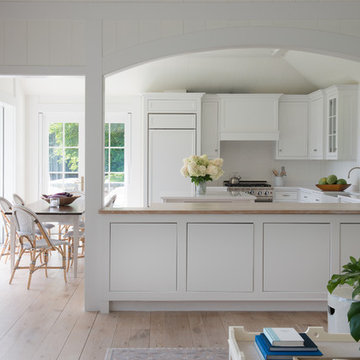
Inspiration for a large country galley light wood floor and brown floor eat-in kitchen remodel in San Francisco with a drop-in sink, flat-panel cabinets, white cabinets, wood countertops, white backsplash, stainless steel appliances, an island and brown countertops
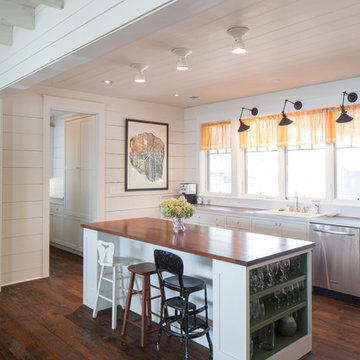
Kitchen Chad Melon
Inspiration for a large farmhouse dark wood floor and brown floor kitchen remodel in Other with a drop-in sink, shaker cabinets, white cabinets, window backsplash, stainless steel appliances and an island
Inspiration for a large farmhouse dark wood floor and brown floor kitchen remodel in Other with a drop-in sink, shaker cabinets, white cabinets, window backsplash, stainless steel appliances and an island
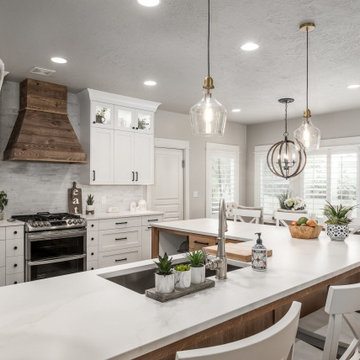
Kitchen and master vanity remodel.
Inspiration for a mid-sized farmhouse l-shaped medium tone wood floor eat-in kitchen remodel in Salt Lake City with a drop-in sink, shaker cabinets, white cabinets, quartz countertops, white backsplash, stone tile backsplash, stainless steel appliances, an island and white countertops
Inspiration for a mid-sized farmhouse l-shaped medium tone wood floor eat-in kitchen remodel in Salt Lake City with a drop-in sink, shaker cabinets, white cabinets, quartz countertops, white backsplash, stone tile backsplash, stainless steel appliances, an island and white countertops
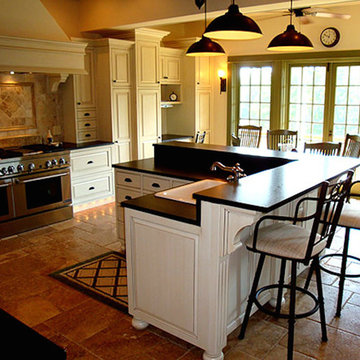
Inspiration for a mid-sized cottage l-shaped eat-in kitchen remodel in Other with a drop-in sink, recessed-panel cabinets, white cabinets, granite countertops, multicolored backsplash and an island
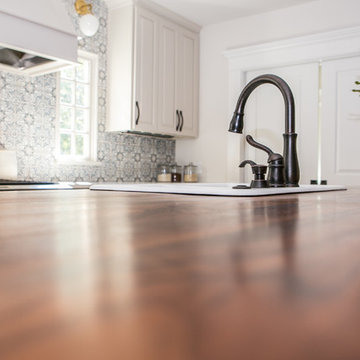
Lisa Konz Photography
Mid-sized cottage single-wall brown floor and medium tone wood floor eat-in kitchen photo in Atlanta with gray cabinets, blue backsplash, terra-cotta backsplash, stainless steel appliances, an island, a drop-in sink, shaker cabinets and quartz countertops
Mid-sized cottage single-wall brown floor and medium tone wood floor eat-in kitchen photo in Atlanta with gray cabinets, blue backsplash, terra-cotta backsplash, stainless steel appliances, an island, a drop-in sink, shaker cabinets and quartz countertops
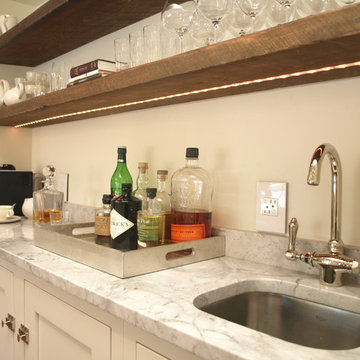
Wet bar with wooden shelves for glassware, complete with a prep sink!
Bob Gockeler
Small country u-shaped dark wood floor eat-in kitchen photo in New York with a drop-in sink, beaded inset cabinets, white cabinets, white backsplash, subway tile backsplash, stainless steel appliances, an island and white countertops
Small country u-shaped dark wood floor eat-in kitchen photo in New York with a drop-in sink, beaded inset cabinets, white cabinets, white backsplash, subway tile backsplash, stainless steel appliances, an island and white countertops
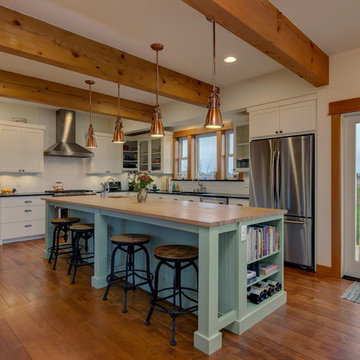
Blanchard Mountain Farm, a small certified organic vegetable farm, sits in an idyllic location; where the Chuckanut Mountains come down to meet the Samish river basin. The owners found and fell in love with the land, knew it was the right place to start their farm, but realized the existing farmhouse was riddled with water damage, poor energy efficiency, and ill-conceived additions. Our remodel team focused their efforts on returning the farmhouse to its craftsman roots, while addressing the structure’s issues, salvaging building materials, and upgrading the home’s performance. Despite removing the roof and taking the entire home down to the studs, we were able to preserve the original fir floors and repurpose much of the original roof framing as rustic wainscoting and paneling. The indoor air quality and heating efficiency were vastly improved with the additions of a heat recovery ventilator and ductless heat pump. The building envelope was upgraded with focused air-sealing, new insulation, and the installation of a ventilation cavity behind the cedar siding. All of these details work together to create an efficient, highly durable home that preserves all the charms a century old farmhouse.
Design by Deborah Todd Building Design Services
Photography by C9 Photography
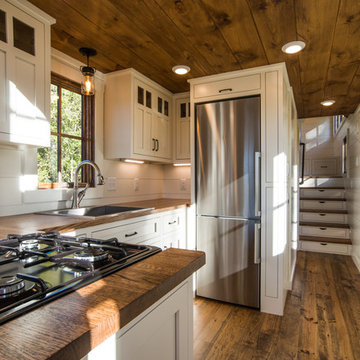
Patrick Oden
Example of a country medium tone wood floor and brown floor eat-in kitchen design in Other with a drop-in sink, shaker cabinets, white cabinets, wood countertops and stainless steel appliances
Example of a country medium tone wood floor and brown floor eat-in kitchen design in Other with a drop-in sink, shaker cabinets, white cabinets, wood countertops and stainless steel appliances
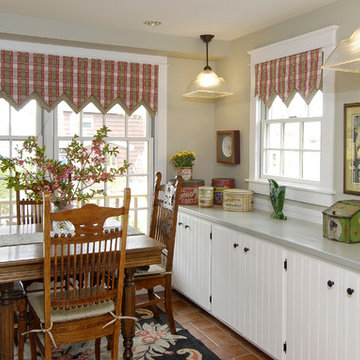
Small farmhouse single-wall ceramic tile eat-in kitchen photo in Bridgeport with a drop-in sink, louvered cabinets and white cabinets
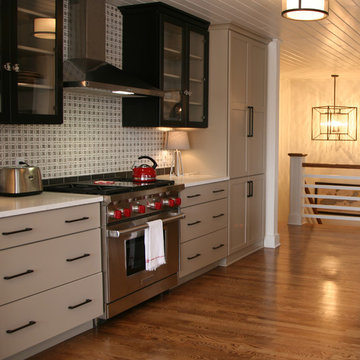
This eclectic kitchen has the flavors of farmhouse, rustic modern and traditional all wrapped into one. The wall was removed between the original kitchen to allow for an open concept while still maintaining a kitchen work space. All of the millwork, beams and finishes were added during construction to this space which was once a drywall box. The end results are casual and stunning!
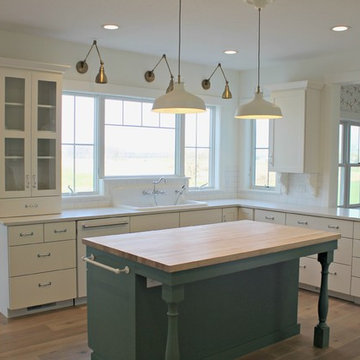
Example of a mid-sized cottage u-shaped light wood floor and beige floor eat-in kitchen design in Other with a drop-in sink, flat-panel cabinets, white cabinets, quartz countertops, white backsplash, subway tile backsplash, paneled appliances and an island

Inspiration for a large cottage u-shaped medium tone wood floor and brown floor eat-in kitchen remodel in Denver with a drop-in sink, recessed-panel cabinets, blue cabinets, wood countertops, white backsplash, brick backsplash, stainless steel appliances, a peninsula and brown countertops
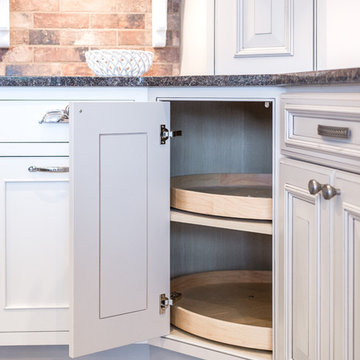
This custom kitchen is a combination of many textures and finishes that can be classified as a farmhouse style or a classic style. Regardless it has great appeal for any taste! The perimeter cabinets are painted a soft grey with a darker grey glaze, featuring glass wall cabinet doors with cathedral mullions. The range hood is stained knotty alder. The island has a rustic grey textured application on each end with the main section an heirloom finish. The countertop is Fantasy Brown marble with a leathered finish.
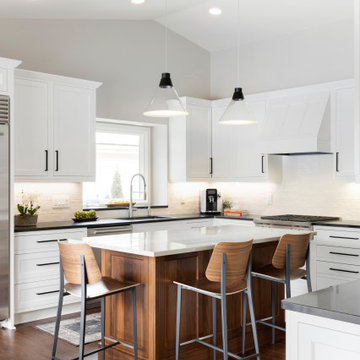
Mid-sized farmhouse u-shaped dark wood floor and brown floor eat-in kitchen photo in Minneapolis with a drop-in sink, recessed-panel cabinets, white cabinets, quartz countertops, white backsplash, ceramic backsplash, stainless steel appliances, an island and white countertops
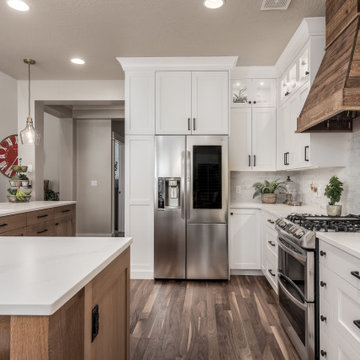
Kitchen and master vanity remodel.
Eat-in kitchen - mid-sized farmhouse l-shaped medium tone wood floor eat-in kitchen idea in Salt Lake City with a drop-in sink, shaker cabinets, white cabinets, quartz countertops, white backsplash, stone tile backsplash, stainless steel appliances, an island and white countertops
Eat-in kitchen - mid-sized farmhouse l-shaped medium tone wood floor eat-in kitchen idea in Salt Lake City with a drop-in sink, shaker cabinets, white cabinets, quartz countertops, white backsplash, stone tile backsplash, stainless steel appliances, an island and white countertops
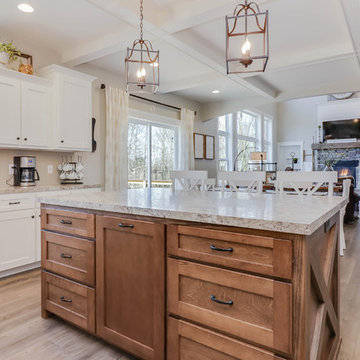
Inspiration for a large farmhouse u-shaped medium tone wood floor and brown floor open concept kitchen remodel in Grand Rapids with a drop-in sink, shaker cabinets, white cabinets, beige backsplash, porcelain backsplash, stainless steel appliances, an island and beige countertops
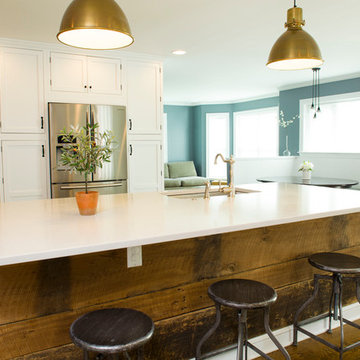
This kitchen oozes with personality! The Creative Kitchen Co. team worked closely with the homeowners to design and plan this major undertaking and labor of love. They were able to incorporate rustic and personal elements to create their ultimate kitchen.
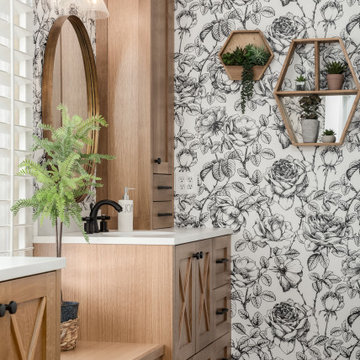
Kitchen and master vanity remodel.
Mid-sized cottage l-shaped medium tone wood floor eat-in kitchen photo in Salt Lake City with a drop-in sink, shaker cabinets, white cabinets, quartz countertops, white backsplash, stone tile backsplash, stainless steel appliances, an island and white countertops
Mid-sized cottage l-shaped medium tone wood floor eat-in kitchen photo in Salt Lake City with a drop-in sink, shaker cabinets, white cabinets, quartz countertops, white backsplash, stone tile backsplash, stainless steel appliances, an island and white countertops
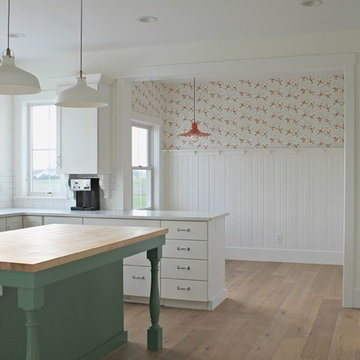
Example of a mid-sized farmhouse u-shaped light wood floor and beige floor eat-in kitchen design in Other with a drop-in sink, flat-panel cabinets, white cabinets, quartz countertops, white backsplash, subway tile backsplash, paneled appliances and an island
Farmhouse Kitchen with a Drop-In Sink Ideas
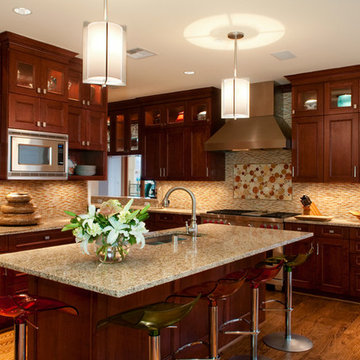
Example of a mid-sized country l-shaped light wood floor eat-in kitchen design in Dallas with a drop-in sink, shaker cabinets, medium tone wood cabinets, limestone countertops, multicolored backsplash, matchstick tile backsplash, stainless steel appliances and an island
3





