Farmhouse Kitchen with Beige Cabinets Ideas
Refine by:
Budget
Sort by:Popular Today
101 - 120 of 2,275 photos
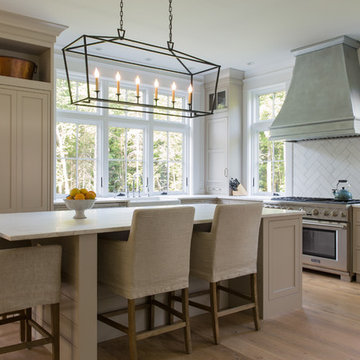
photo by Jon Reece
Kitchen - large farmhouse l-shaped medium tone wood floor kitchen idea in Portland Maine with a farmhouse sink, beige cabinets, marble countertops, stainless steel appliances, an island, beaded inset cabinets, white backsplash and stone tile backsplash
Kitchen - large farmhouse l-shaped medium tone wood floor kitchen idea in Portland Maine with a farmhouse sink, beige cabinets, marble countertops, stainless steel appliances, an island, beaded inset cabinets, white backsplash and stone tile backsplash
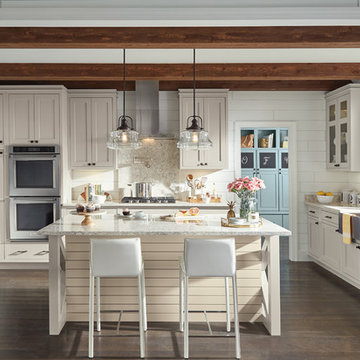
Inspiration for a mid-sized country u-shaped dark wood floor and brown floor enclosed kitchen remodel in Other with a farmhouse sink, recessed-panel cabinets, beige cabinets, granite countertops, white backsplash, wood backsplash, stainless steel appliances, an island and beige countertops
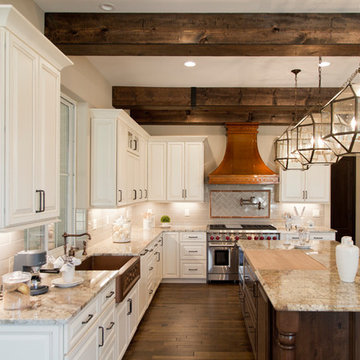
Large country u-shaped dark wood floor and brown floor open concept kitchen photo in St Louis with a farmhouse sink, raised-panel cabinets, beige cabinets, granite countertops, beige backsplash, ceramic backsplash, stainless steel appliances, an island and beige countertops
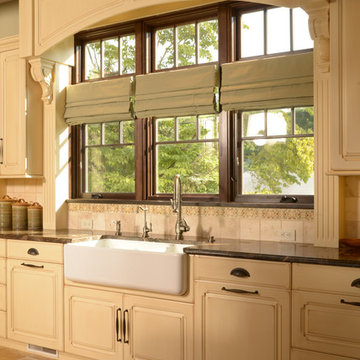
Traditional kitchen with farmhouse sink
Cottage eat-in kitchen photo in Baltimore with a farmhouse sink, beige cabinets, beige backsplash, stainless steel appliances and an island
Cottage eat-in kitchen photo in Baltimore with a farmhouse sink, beige cabinets, beige backsplash, stainless steel appliances and an island
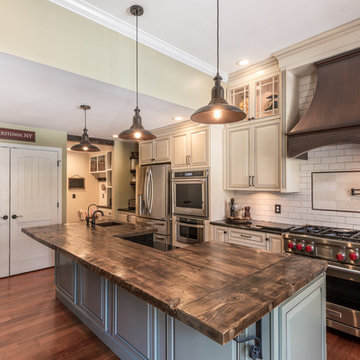
This French Country inspired kitchen, designed by Curtis Lumber Company, features an island with a reclaimed wood countertop and hammered copper sinks. The cabinets are Merillat Masterpiece in the Bentley door style, the perimeter in Biscotti with Cocoa Glaze while the island is Sage with a Cocoa Glaze. The quartz countertop is by Cambria in Durham with an Ogee Edge on the perimeter. Barn doors conceal a large pantry and the laundry center is hidden behind double doors. The kitchen incorporates in-cabinet storage solutions, a baking station, stacked glass cabinets, an apron front sink, and gorgeous touches in the faucets, hardware and lighting to bring this unique look all together. Photos property of Curtis Lumber Company.
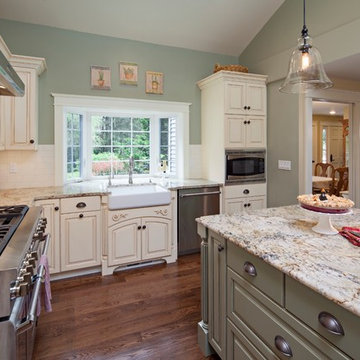
By moving the the oven and the refrigerator location, the flow through the kitchen is much improved. The space takes advantage of the natural light of the skylights and with the light cabinets and countertops it has become a place the whole family loves to be.
Sam Van Fleet
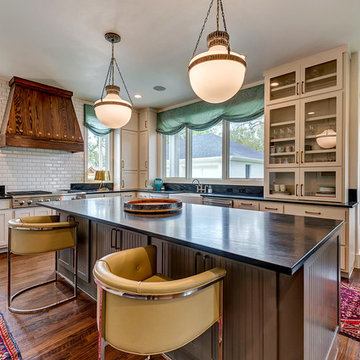
Charles Lauersdorf
Example of a farmhouse l-shaped dark wood floor kitchen design in Dallas with a farmhouse sink, shaker cabinets, beige cabinets, white backsplash, subway tile backsplash and an island
Example of a farmhouse l-shaped dark wood floor kitchen design in Dallas with a farmhouse sink, shaker cabinets, beige cabinets, white backsplash, subway tile backsplash and an island
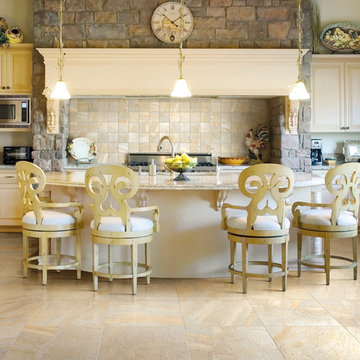
Collection depicted: Ayers Rock
Color: Solar Summit
Example of a farmhouse beige floor kitchen design in Dallas with an undermount sink, raised-panel cabinets, beige cabinets, beige backsplash, an island and beige countertops
Example of a farmhouse beige floor kitchen design in Dallas with an undermount sink, raised-panel cabinets, beige cabinets, beige backsplash, an island and beige countertops
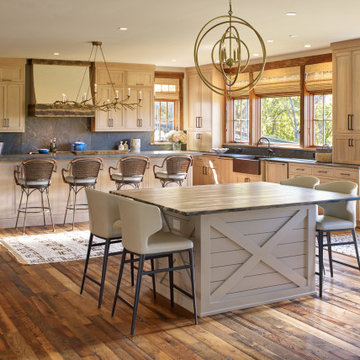
Cottage l-shaped medium tone wood floor kitchen photo in Other with a farmhouse sink, shaker cabinets, beige cabinets, gray backsplash, stone slab backsplash, two islands and gray countertops
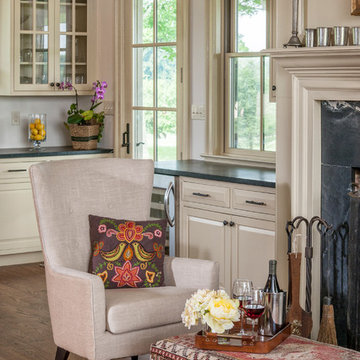
Jim Graham Photography
Kitchen - farmhouse medium tone wood floor kitchen idea in Philadelphia with an undermount sink, raised-panel cabinets, beige cabinets, soapstone countertops, stainless steel appliances and an island
Kitchen - farmhouse medium tone wood floor kitchen idea in Philadelphia with an undermount sink, raised-panel cabinets, beige cabinets, soapstone countertops, stainless steel appliances and an island
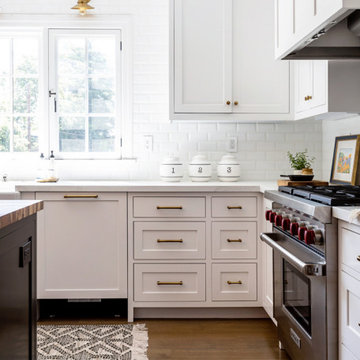
This Altadena home is the perfect example of modern farmhouse flair. The powder room flaunts an elegant mirror over a strapping vanity; the butcher block in the kitchen lends warmth and texture; the living room is replete with stunning details like the candle style chandelier, the plaid area rug, and the coral accents; and the master bathroom’s floor is a gorgeous floor tile.
Project designed by Courtney Thomas Design in La Cañada. Serving Pasadena, Glendale, Monrovia, San Marino, Sierra Madre, South Pasadena, and Altadena.
For more about Courtney Thomas Design, click here: https://www.courtneythomasdesign.com/
To learn more about this project, click here:
https://www.courtneythomasdesign.com/portfolio/new-construction-altadena-rustic-modern/
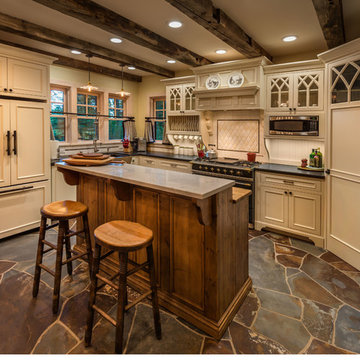
Vance Fox Photography
Kitchen pantry - mid-sized cottage u-shaped slate floor kitchen pantry idea in Sacramento with a farmhouse sink, raised-panel cabinets, beige cabinets, granite countertops, beige backsplash, paneled appliances and an island
Kitchen pantry - mid-sized cottage u-shaped slate floor kitchen pantry idea in Sacramento with a farmhouse sink, raised-panel cabinets, beige cabinets, granite countertops, beige backsplash, paneled appliances and an island
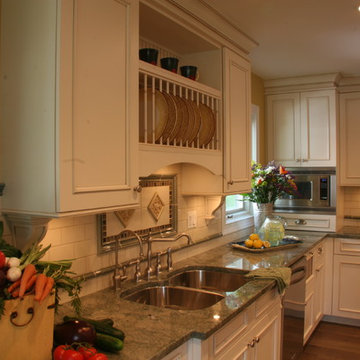
Example of a mid-sized country u-shaped medium tone wood floor enclosed kitchen design in Chicago with an undermount sink, recessed-panel cabinets, beige cabinets, granite countertops, beige backsplash, ceramic backsplash, stainless steel appliances and an island

Here the use of Gordan door style with kitchen in pearl paint and the Food pantry closet in Seaside paint finish with chaulk board finish at top of doors below open storage area. Loaded with easy to use customer convenient items like trash can rollout, dovetail rollout drawers, pot and pan drawers, tiered cutlery divider, and more. Then finished off with fake wrapped beams for some natural wood tones to work with floors and X-shaped island supports to work with slated paneled look on back of island and a large stainless single bowl farm sink. They used Quartz with beige, brown and greys to keep it light and pull design togeather. There were also wall treatments, new jams at doors and crown at ceiling added.
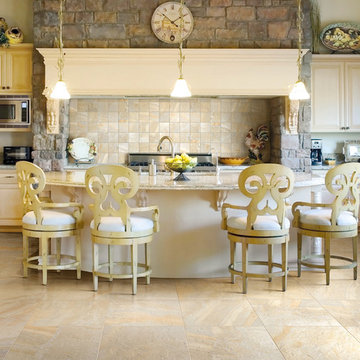
Kitchen - cottage l-shaped beige floor kitchen idea in San Francisco with raised-panel cabinets, beige cabinets, beige backsplash, an island and beige countertops
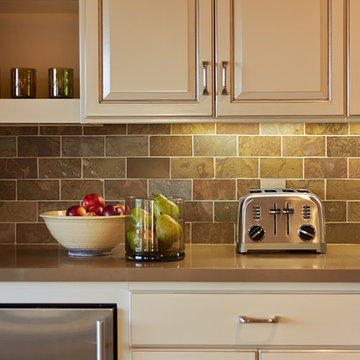
Stephan Whalen
Large cottage single-wall medium tone wood floor open concept kitchen photo in San Diego with a drop-in sink, recessed-panel cabinets, beige cabinets, granite countertops, multicolored backsplash, stone tile backsplash, stainless steel appliances and an island
Large cottage single-wall medium tone wood floor open concept kitchen photo in San Diego with a drop-in sink, recessed-panel cabinets, beige cabinets, granite countertops, multicolored backsplash, stone tile backsplash, stainless steel appliances and an island
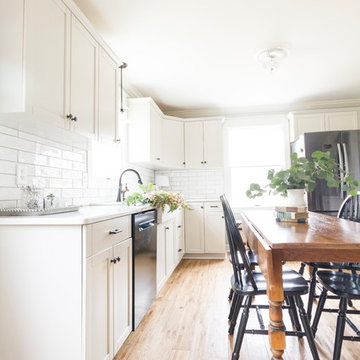
Mid-sized country u-shaped medium tone wood floor and brown floor enclosed kitchen photo in Nashville with a farmhouse sink, shaker cabinets, beige cabinets, quartz countertops, white backsplash, ceramic backsplash, black appliances and no island
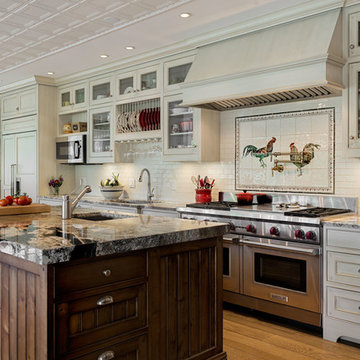
Rob Karosis
Inspiration for a mid-sized cottage single-wall medium tone wood floor and beige floor eat-in kitchen remodel in New York with an undermount sink, beaded inset cabinets, beige cabinets, granite countertops, porcelain backsplash, stainless steel appliances, two islands and white backsplash
Inspiration for a mid-sized cottage single-wall medium tone wood floor and beige floor eat-in kitchen remodel in New York with an undermount sink, beaded inset cabinets, beige cabinets, granite countertops, porcelain backsplash, stainless steel appliances, two islands and white backsplash
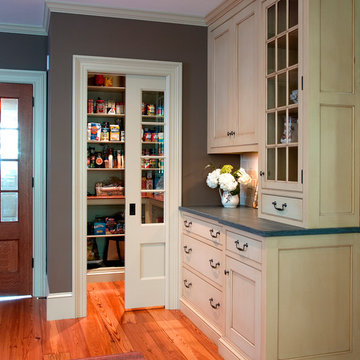
Example of a cottage l-shaped light wood floor eat-in kitchen design in Boston with a farmhouse sink, beaded inset cabinets, beige cabinets, granite countertops, white backsplash, subway tile backsplash, stainless steel appliances and an island
Farmhouse Kitchen with Beige Cabinets Ideas
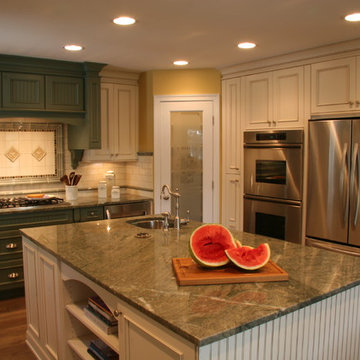
Example of a mid-sized farmhouse u-shaped medium tone wood floor enclosed kitchen design in Chicago with an undermount sink, recessed-panel cabinets, beige cabinets, granite countertops, beige backsplash, ceramic backsplash, stainless steel appliances and an island
6





