Farmhouse Kitchen with Black Cabinets Ideas
Refine by:
Budget
Sort by:Popular Today
121 - 140 of 1,214 photos
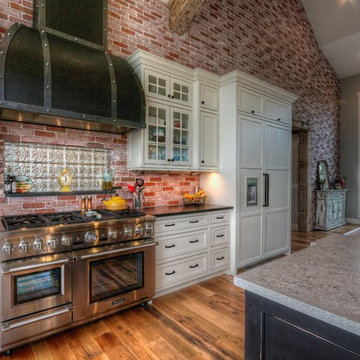
Glass paneled cabinet doors with brick backdrop and custom steel hood. General Contractor- Sam McCulloch, Steel fabrication by Travis Measles.
Inspiration for a large country l-shaped light wood floor and brown floor eat-in kitchen remodel in Denver with a farmhouse sink, black cabinets, granite countertops, black backsplash, paneled appliances, an island and black countertops
Inspiration for a large country l-shaped light wood floor and brown floor eat-in kitchen remodel in Denver with a farmhouse sink, black cabinets, granite countertops, black backsplash, paneled appliances, an island and black countertops
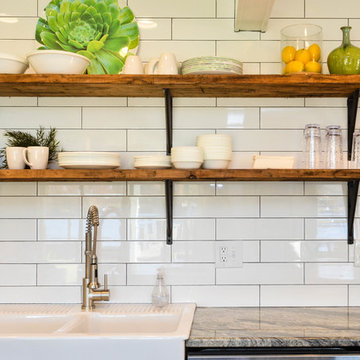
Jean C. Mays Photo and Design
Example of a mid-sized cottage medium tone wood floor open concept kitchen design in DC Metro with a farmhouse sink, recessed-panel cabinets, black cabinets, granite countertops, white backsplash, subway tile backsplash, stainless steel appliances and an island
Example of a mid-sized cottage medium tone wood floor open concept kitchen design in DC Metro with a farmhouse sink, recessed-panel cabinets, black cabinets, granite countertops, white backsplash, subway tile backsplash, stainless steel appliances and an island
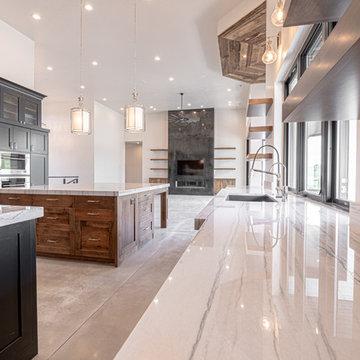
Example of a large farmhouse u-shaped concrete floor and gray floor open concept kitchen design in Salt Lake City with an undermount sink, glass-front cabinets, black cabinets, quartzite countertops, beige backsplash, stone slab backsplash, stainless steel appliances, an island and beige countertops
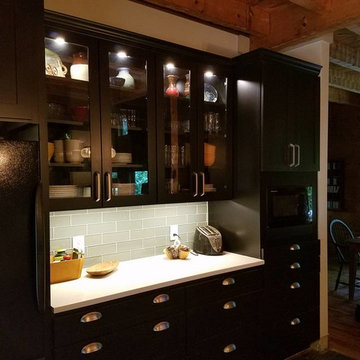
V Bates
Enclosed kitchen - mid-sized cottage slate floor enclosed kitchen idea in Atlanta with a farmhouse sink, shaker cabinets, black cabinets, quartzite countertops, green backsplash, glass tile backsplash, stainless steel appliances and an island
Enclosed kitchen - mid-sized cottage slate floor enclosed kitchen idea in Atlanta with a farmhouse sink, shaker cabinets, black cabinets, quartzite countertops, green backsplash, glass tile backsplash, stainless steel appliances and an island
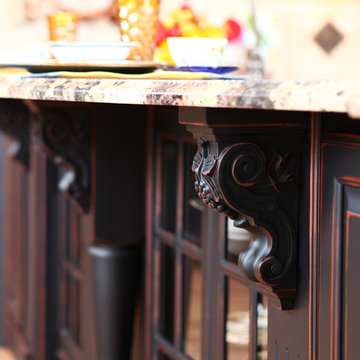
Island in Black Forest finish
Cabinetry by: Custom Cupboards (Wichita, KS)
Designed by: Ordway Building Supply (Ordway, CO)
Photographed by: Ze Bernardinello (Wichita, KS)
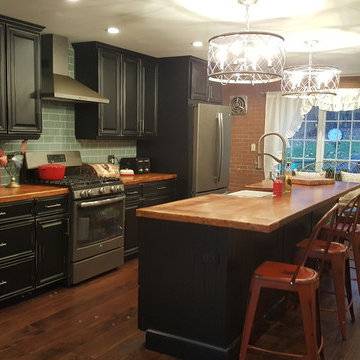
Farmhouse dark wood floor kitchen photo in Other with a farmhouse sink, raised-panel cabinets, black cabinets, wood countertops, green backsplash, glass tile backsplash, stainless steel appliances and an island
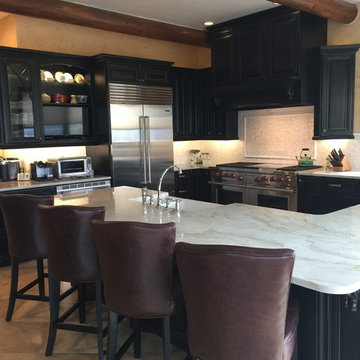
Large Farmhouse kitchen featuring Omega cabinetry in the Ashford Door with Heirloom Black Finish.
Large country u-shaped ceramic tile open concept kitchen photo in Denver with black cabinets, stainless steel appliances and a peninsula
Large country u-shaped ceramic tile open concept kitchen photo in Denver with black cabinets, stainless steel appliances and a peninsula
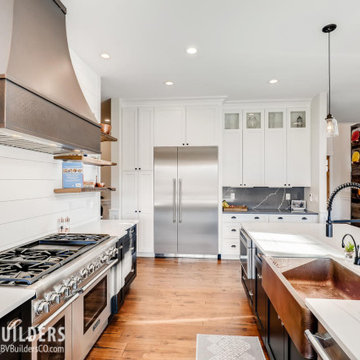
Open concept kitchen with black and white shaker cabinets. The kitchen has black lower cabinets on the island and range wall and white cabinets on refrigerator wall. Reclaimed floating wood shelving sits on either side of the hammered copper hood that matches the hammered copper farmhouse sink. The shiplap backsplash is made from non-combustable materials and is painted with a heat resistant high gloss paint.
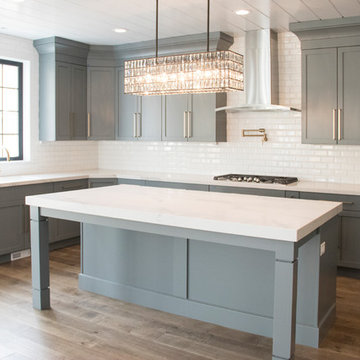
Kitchen
Eat-in kitchen - large farmhouse u-shaped medium tone wood floor and brown floor eat-in kitchen idea in Salt Lake City with an undermount sink, shaker cabinets, black cabinets, quartz countertops, white backsplash, ceramic backsplash, stainless steel appliances, an island and white countertops
Eat-in kitchen - large farmhouse u-shaped medium tone wood floor and brown floor eat-in kitchen idea in Salt Lake City with an undermount sink, shaker cabinets, black cabinets, quartz countertops, white backsplash, ceramic backsplash, stainless steel appliances, an island and white countertops
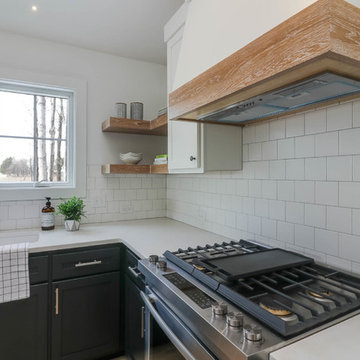
Eat-in kitchen - mid-sized country l-shaped light wood floor and beige floor eat-in kitchen idea in Grand Rapids with an undermount sink, shaker cabinets, black cabinets, quartz countertops, white backsplash, subway tile backsplash, stainless steel appliances and an island
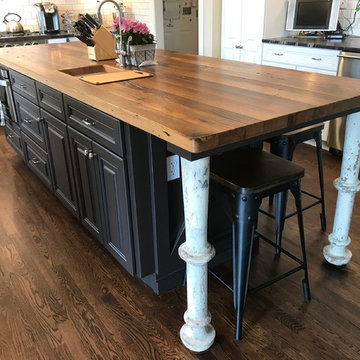
We transformed our clients dated traditional kitchen to a timeless farmhouse design.
Inspiration for a large farmhouse u-shaped medium tone wood floor and brown floor eat-in kitchen remodel in Bridgeport with a farmhouse sink, shaker cabinets, wood countertops, white backsplash, ceramic backsplash, stainless steel appliances, an island and black cabinets
Inspiration for a large farmhouse u-shaped medium tone wood floor and brown floor eat-in kitchen remodel in Bridgeport with a farmhouse sink, shaker cabinets, wood countertops, white backsplash, ceramic backsplash, stainless steel appliances, an island and black cabinets
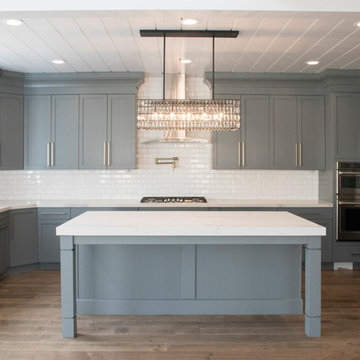
Kitchen
Eat-in kitchen - large cottage u-shaped medium tone wood floor and brown floor eat-in kitchen idea in Salt Lake City with an undermount sink, shaker cabinets, black cabinets, quartz countertops, white backsplash, ceramic backsplash, stainless steel appliances, an island and white countertops
Eat-in kitchen - large cottage u-shaped medium tone wood floor and brown floor eat-in kitchen idea in Salt Lake City with an undermount sink, shaker cabinets, black cabinets, quartz countertops, white backsplash, ceramic backsplash, stainless steel appliances, an island and white countertops
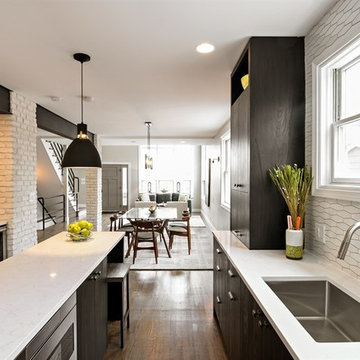
Mid-sized farmhouse galley medium tone wood floor and brown floor eat-in kitchen photo in Chicago with a single-bowl sink, flat-panel cabinets, black cabinets, quartz countertops, white backsplash, ceramic backsplash, stainless steel appliances and an island
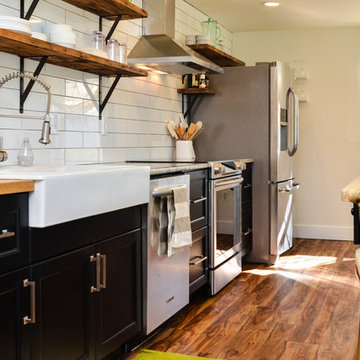
Jean C. Mays Photo and Design
Inspiration for a mid-sized cottage medium tone wood floor open concept kitchen remodel in DC Metro with a farmhouse sink, recessed-panel cabinets, black cabinets, granite countertops, white backsplash, subway tile backsplash, stainless steel appliances and an island
Inspiration for a mid-sized cottage medium tone wood floor open concept kitchen remodel in DC Metro with a farmhouse sink, recessed-panel cabinets, black cabinets, granite countertops, white backsplash, subway tile backsplash, stainless steel appliances and an island
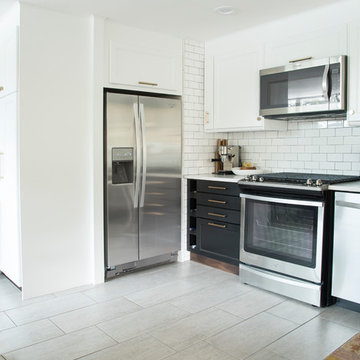
Inspiration for a mid-sized country u-shaped porcelain tile and gray floor eat-in kitchen remodel in Other with a farmhouse sink, shaker cabinets, black cabinets, quartz countertops, white backsplash, subway tile backsplash, stainless steel appliances, no island and white countertops
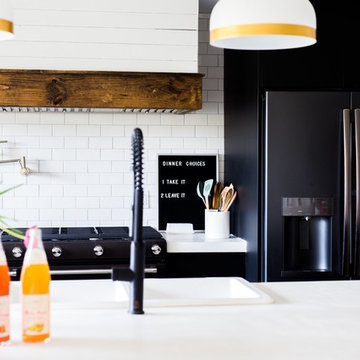
This space was the living room before. We opened up the floorplan, painted the walls white, added subway tile to the ceiling and opened up the space with big windows that look out to 5 acres.
We did white concrete countertops, black matte cabinets and black chrome appliances
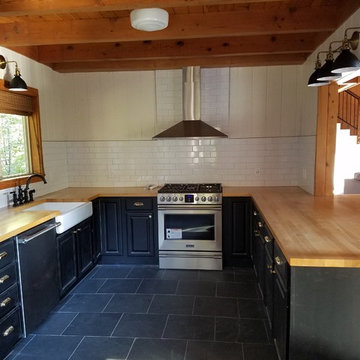
Inspiration for a mid-sized farmhouse u-shaped slate floor and gray floor eat-in kitchen remodel in Sacramento with a farmhouse sink, raised-panel cabinets, black cabinets, wood countertops, white backsplash, subway tile backsplash, stainless steel appliances and a peninsula
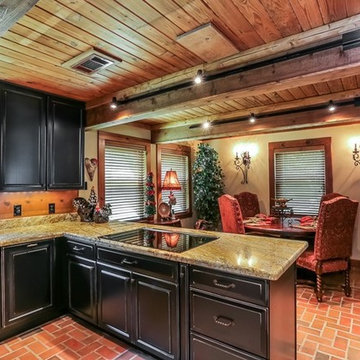
Kitchen - cottage brick floor kitchen idea in Houston with a farmhouse sink, raised-panel cabinets, black cabinets, granite countertops, multicolored backsplash, stone tile backsplash, stainless steel appliances and a peninsula
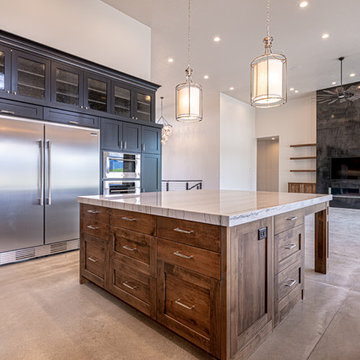
Example of a large country u-shaped concrete floor and gray floor open concept kitchen design in Salt Lake City with an undermount sink, glass-front cabinets, black cabinets, quartzite countertops, beige backsplash, stone slab backsplash, stainless steel appliances, an island and beige countertops
Farmhouse Kitchen with Black Cabinets Ideas
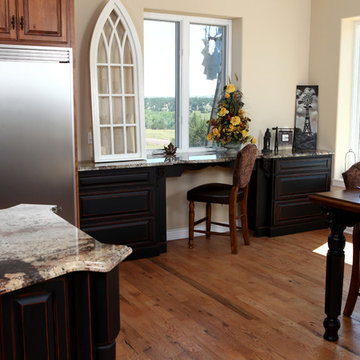
Rustic Beech wood | Chisholm Beaded door | Toast finish with Van Dyke Brown glaze
Island in Black Forest finish
Cabinetry by: Custom Cupboards (Wichita, KS)
Designed by: Ordway Building Supply (Ordway, CO)
Photographed by: Ze Bernardinello (Wichita, KS)
7





