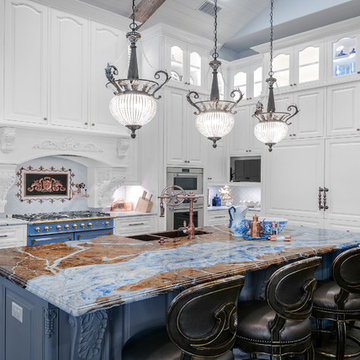Farmhouse Kitchen with Colored Appliances Ideas
Refine by:
Budget
Sort by:Popular Today
21 - 40 of 1,247 photos
Item 1 of 4
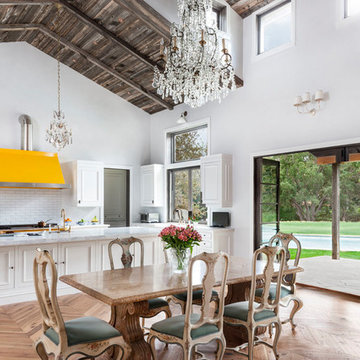
Modern Farmhouse Kitchen in Malibu, CA.
Photography: Grey Crawford
Range: La Cornue
Inspiration for a farmhouse u-shaped light wood floor and brown floor open concept kitchen remodel in Los Angeles with a drop-in sink, white cabinets, marble countertops, white backsplash, subway tile backsplash, colored appliances, an island and white countertops
Inspiration for a farmhouse u-shaped light wood floor and brown floor open concept kitchen remodel in Los Angeles with a drop-in sink, white cabinets, marble countertops, white backsplash, subway tile backsplash, colored appliances, an island and white countertops
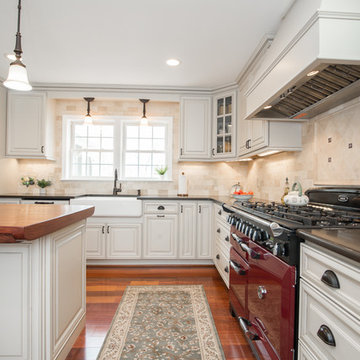
Mid-sized country l-shaped medium tone wood floor and brown floor open concept kitchen photo in DC Metro with a farmhouse sink, raised-panel cabinets, white cabinets, wood countertops, beige backsplash, ceramic backsplash, colored appliances and an island
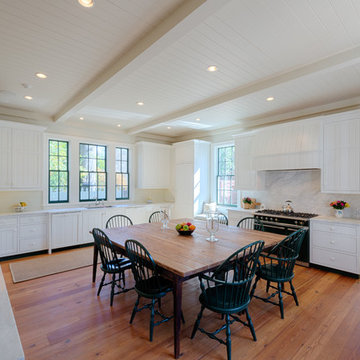
The Owners approached their new project with the thought that it should be a quiet addition, have an appropriate scale, and use the same architectural language as the existing house. What the Owners wanted was a more functional family space for their older children and needed a large kitchen and back entry for this original Myers Park home. The new family room would need to include the antique wood paneling the Owners had acquired. The new kitchen would need to incorporate antique wood beams, a large family table and access to a new pool deck. The back entry would need to have a place for sports bags, coats and charging station. A new landscape plan would be provided which would have a new pool requiring a renovation of an existing guest house.
The kitchen plan does not include a kitchen island at the request of the Owners. They wanted to have a large freestanding table for everyone to gather around. The kitchen appliances needed to be integrated or hidden from view for clear countertop spaces. The large French doors would open out onto the new pool deck. The kitchen is connected to the main house through two doorways. The first doorway goes through to the renovated family space and the second doorway goes to a new butler’s pantry hall.
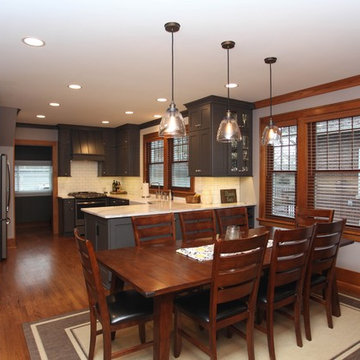
This couple was looking to renovate their older home to make it more functional without loosing the historical charm. These renovations included the expanding the kitchen, creating an open concept dining area and updating the living room and family room.
Photography by Janee Hartman.
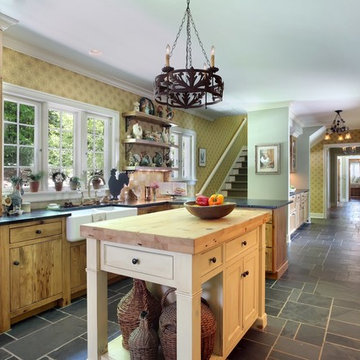
M Buck Photography
Kitchen - cottage slate floor kitchen idea in Grand Rapids with a farmhouse sink, flat-panel cabinets, green cabinets, recycled glass countertops, metallic backsplash, terra-cotta backsplash, colored appliances and an island
Kitchen - cottage slate floor kitchen idea in Grand Rapids with a farmhouse sink, flat-panel cabinets, green cabinets, recycled glass countertops, metallic backsplash, terra-cotta backsplash, colored appliances and an island
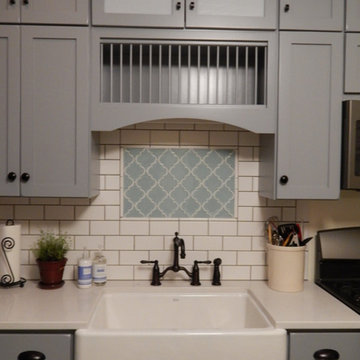
mosquito creek llc
Inspiration for a country linoleum floor enclosed kitchen remodel in Other with a farmhouse sink, gray cabinets, quartz countertops, white backsplash, subway tile backsplash, colored appliances and an island
Inspiration for a country linoleum floor enclosed kitchen remodel in Other with a farmhouse sink, gray cabinets, quartz countertops, white backsplash, subway tile backsplash, colored appliances and an island
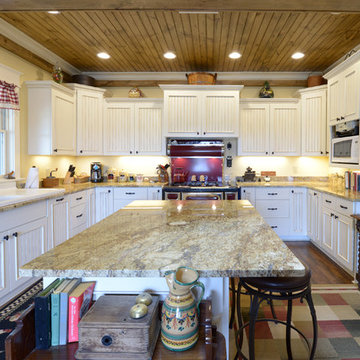
John Rhodenizer
Example of a large country u-shaped dark wood floor eat-in kitchen design in Birmingham with a farmhouse sink, shaker cabinets, white cabinets, granite countertops, beige backsplash, stone slab backsplash, colored appliances and an island
Example of a large country u-shaped dark wood floor eat-in kitchen design in Birmingham with a farmhouse sink, shaker cabinets, white cabinets, granite countertops, beige backsplash, stone slab backsplash, colored appliances and an island
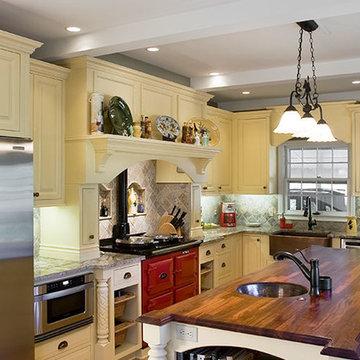
Frontier photography,
Mary Millar interior design
Inspiration for a mid-sized cottage l-shaped ceramic tile eat-in kitchen remodel in Other with a farmhouse sink, yellow cabinets, granite countertops, multicolored backsplash, stone tile backsplash, colored appliances, an island and beaded inset cabinets
Inspiration for a mid-sized cottage l-shaped ceramic tile eat-in kitchen remodel in Other with a farmhouse sink, yellow cabinets, granite countertops, multicolored backsplash, stone tile backsplash, colored appliances, an island and beaded inset cabinets
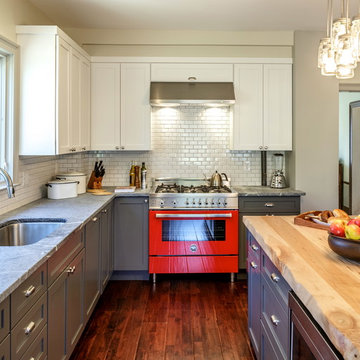
James Leynse Photography
Example of a large farmhouse l-shaped dark wood floor enclosed kitchen design in New York with an undermount sink, gray cabinets, solid surface countertops, white backsplash, subway tile backsplash, colored appliances, an island and shaker cabinets
Example of a large farmhouse l-shaped dark wood floor enclosed kitchen design in New York with an undermount sink, gray cabinets, solid surface countertops, white backsplash, subway tile backsplash, colored appliances, an island and shaker cabinets
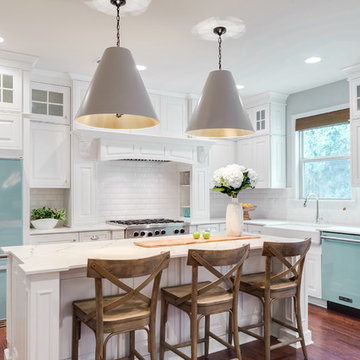
Inspiration for a mid-sized cottage l-shaped dark wood floor open concept kitchen remodel in Orlando with raised-panel cabinets, white cabinets, an island, a farmhouse sink, marble countertops, white backsplash, ceramic backsplash and colored appliances
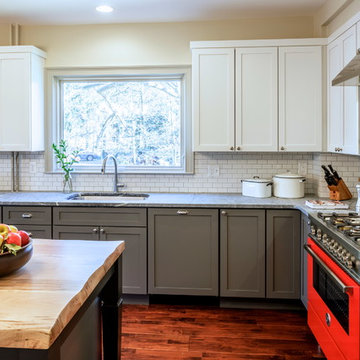
James Leynse Photography
Example of a large farmhouse l-shaped dark wood floor enclosed kitchen design in New York with an undermount sink, gray cabinets, solid surface countertops, white backsplash, subway tile backsplash, colored appliances, an island and shaker cabinets
Example of a large farmhouse l-shaped dark wood floor enclosed kitchen design in New York with an undermount sink, gray cabinets, solid surface countertops, white backsplash, subway tile backsplash, colored appliances, an island and shaker cabinets
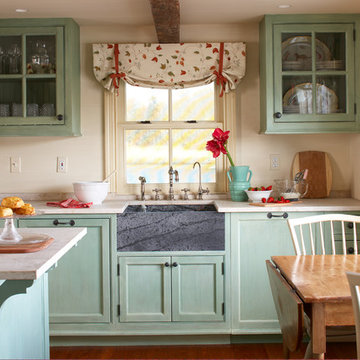
Photo Credit: Michael Partenio
Example of a mid-sized country u-shaped medium tone wood floor eat-in kitchen design in New York with a farmhouse sink, recessed-panel cabinets, blue cabinets, granite countertops, ceramic backsplash, colored appliances and an island
Example of a mid-sized country u-shaped medium tone wood floor eat-in kitchen design in New York with a farmhouse sink, recessed-panel cabinets, blue cabinets, granite countertops, ceramic backsplash, colored appliances and an island
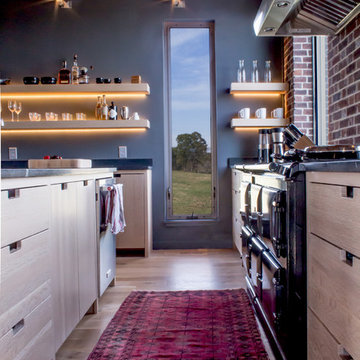
AGA 5 range oven, white oak rift sawn, white oak quarter sawn, brick backsplash
Mid-sized farmhouse u-shaped light wood floor open concept kitchen photo in Nashville with an undermount sink, flat-panel cabinets, light wood cabinets, quartzite countertops, colored appliances and an island
Mid-sized farmhouse u-shaped light wood floor open concept kitchen photo in Nashville with an undermount sink, flat-panel cabinets, light wood cabinets, quartzite countertops, colored appliances and an island
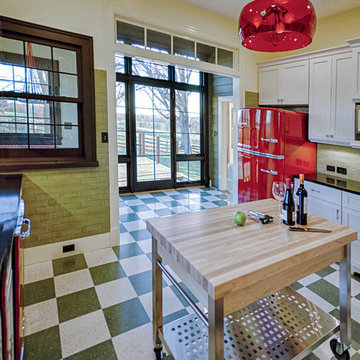
Dan Koczera, E-xpand, Inc
Small farmhouse u-shaped linoleum floor eat-in kitchen photo in DC Metro with flat-panel cabinets, white cabinets, quartz countertops, colored appliances and an island
Small farmhouse u-shaped linoleum floor eat-in kitchen photo in DC Metro with flat-panel cabinets, white cabinets, quartz countertops, colored appliances and an island
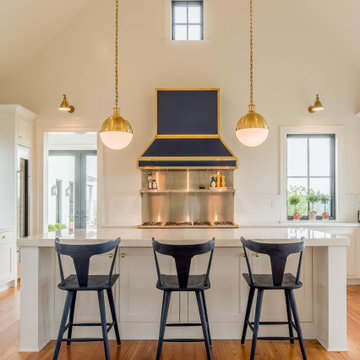
Cottage u-shaped medium tone wood floor, brown floor and vaulted ceiling eat-in kitchen photo in Baltimore with a farmhouse sink, white cabinets, white backsplash, colored appliances, an island and white countertops
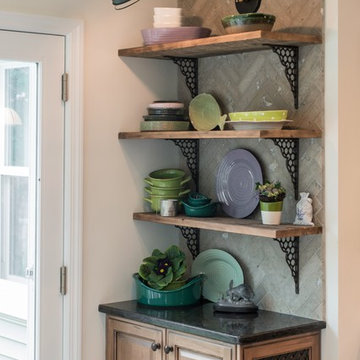
A British client requested an 'unfitted' look. Robinson Interiors was called in to help create a space that appeared built up over time, with vintage elements. For this kitchen reclaimed wood was used along with three distinctly different cabinet finishes (Stained Wood, Ivory, and Vintage Green), multiple hardware styles (Black, Bronze and Pewter) and two different backsplash tiles. We even used some freestanding furniture (A vintage French armoire) to give it that European cottage feel. A fantastic 'SubZero 48' Refrigerator, a British Racing Green Aga stove, the super cool Waterstone faucet with farmhouse sink all hep create a quirky, fun, and eclectic space! We also included a few distinctive architectural elements, like the Oculus Window Seat (part of a bump-out addition at one end of the space) and an awesome bronze compass inlaid into the newly installed hardwood floors. This bronze plaque marks a pivotal crosswalk central to the home's floor plan. Finally, the wonderful purple and green color scheme is super fun and definitely makes this kitchen feel like springtime all year round! Masterful use of Pantone's Color of the year, Ultra Violet, keeps this traditional cottage kitchen feeling fresh and updated.
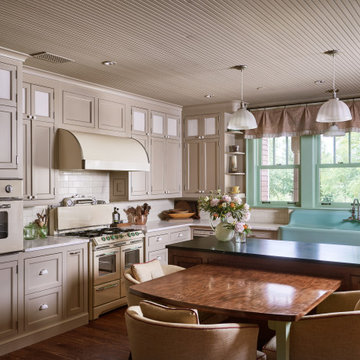
In the fictional timeline for the new home, we envisioned a renovation of the kitchen occurring in the 1940s, and some the design of the kitchen was conceived to represent that time period. Converted appliances with new internal components add to the retro feel of the space, along with a cast iron farmhouse style sink. Special attention was also paid to the cabinet and hardware design to be period authentic.
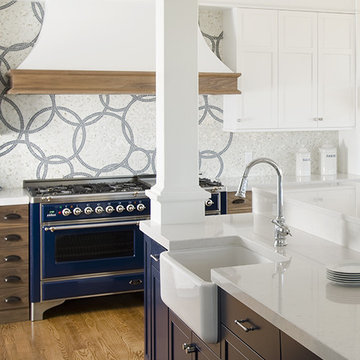
Inspiration for a farmhouse single-wall medium tone wood floor and brown floor kitchen remodel in Austin with a farmhouse sink, beaded inset cabinets, dark wood cabinets, quartz countertops, white backsplash, mosaic tile backsplash, colored appliances, an island and white countertops
Farmhouse Kitchen with Colored Appliances Ideas
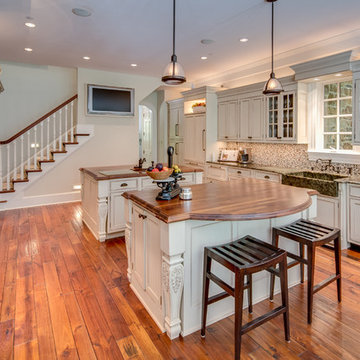
Maryland Photography, Inc.
Huge farmhouse u-shaped medium tone wood floor eat-in kitchen photo in DC Metro with a farmhouse sink, recessed-panel cabinets, distressed cabinets, wood countertops, multicolored backsplash, porcelain backsplash, colored appliances and two islands
Huge farmhouse u-shaped medium tone wood floor eat-in kitchen photo in DC Metro with a farmhouse sink, recessed-panel cabinets, distressed cabinets, wood countertops, multicolored backsplash, porcelain backsplash, colored appliances and two islands
2






