Farmhouse Kitchen with Gray Cabinets Ideas
Refine by:
Budget
Sort by:Popular Today
181 - 200 of 6,241 photos
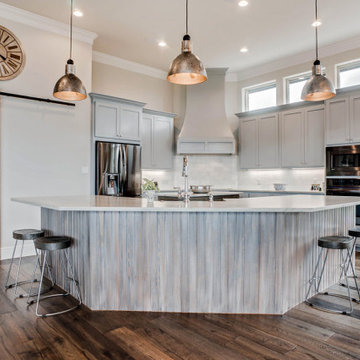
Large country l-shaped medium tone wood floor and green floor open concept kitchen photo in Dallas with a farmhouse sink, shaker cabinets, gray cabinets, gray backsplash, stainless steel appliances, white countertops and two islands
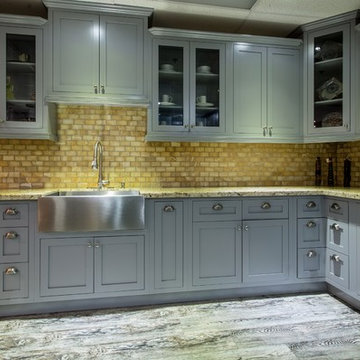
Sam Atkin Photography:
samatkinphotography.com
Here you can see the full kitchen. These shaker style cabinets are RTA cabinets featuring an all wood construction. The face frames and drawers are constructed with hardwood, and the cabinet boxes have an all plywood construction. No MDF is used in these cabinets.
A number of the upper cabinets have a glass panel in place of the wood panel while still maintaining the signature farmhouse style look.
The stainless steel farmhouse sink pairs well with the light gray cabinets and granite countertop, adding dimension and a more modern touch to the space.
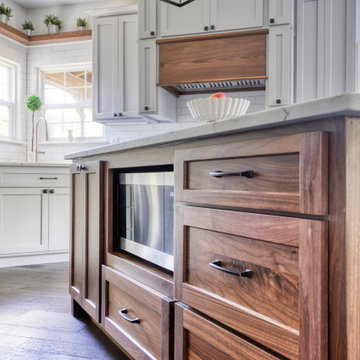
Mid-sized country u-shaped dark wood floor and brown floor eat-in kitchen photo in DC Metro with an undermount sink, recessed-panel cabinets, gray cabinets, quartz countertops, white backsplash, subway tile backsplash, stainless steel appliances, an island and white countertops
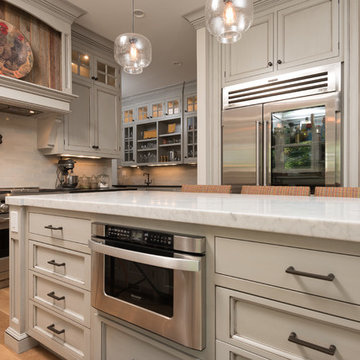
Karol Steczkowski | 860.770.6705 | www.toprealestatephotos.com
Enclosed kitchen - large country u-shaped light wood floor and brown floor enclosed kitchen idea in Bridgeport with a farmhouse sink, recessed-panel cabinets, gray cabinets, marble countertops, gray backsplash, subway tile backsplash, stainless steel appliances and an island
Enclosed kitchen - large country u-shaped light wood floor and brown floor enclosed kitchen idea in Bridgeport with a farmhouse sink, recessed-panel cabinets, gray cabinets, marble countertops, gray backsplash, subway tile backsplash, stainless steel appliances and an island
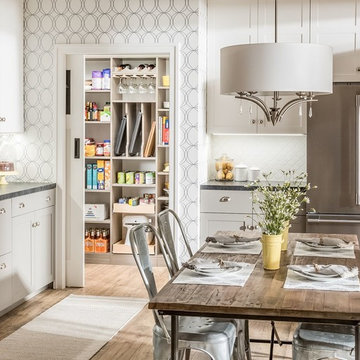
Farmhouse kitchen with barn wood table, gray and white color scheme.
Photo credit The Stow Company, Easy Closets photoshoot
Mid-sized cottage l-shaped light wood floor eat-in kitchen photo in Grand Rapids with flat-panel cabinets, gray cabinets, granite countertops, white backsplash and ceramic backsplash
Mid-sized cottage l-shaped light wood floor eat-in kitchen photo in Grand Rapids with flat-panel cabinets, gray cabinets, granite countertops, white backsplash and ceramic backsplash
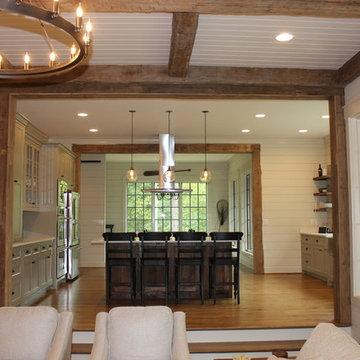
View fron den through kitchen to dining room
Inspiration for a large farmhouse medium tone wood floor and brown floor kitchen remodel in Birmingham with shaker cabinets, gray cabinets, quartz countertops, gray backsplash, subway tile backsplash and stainless steel appliances
Inspiration for a large farmhouse medium tone wood floor and brown floor kitchen remodel in Birmingham with shaker cabinets, gray cabinets, quartz countertops, gray backsplash, subway tile backsplash and stainless steel appliances
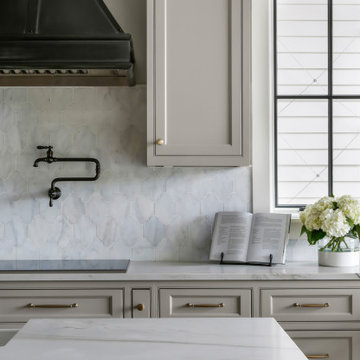
Example of a large cottage l-shaped medium tone wood floor and brown floor open concept kitchen design in Nashville with a farmhouse sink, shaker cabinets, gray cabinets, quartzite countertops, white backsplash, marble backsplash, stainless steel appliances, an island and gray countertops
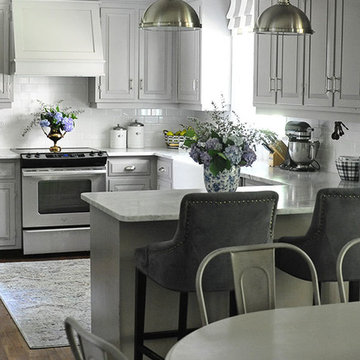
Jennifer Holmes
Kitchen - mid-sized farmhouse dark wood floor and brown floor kitchen idea in Other with a farmhouse sink, gray cabinets, marble countertops, white backsplash, subway tile backsplash and stainless steel appliances
Kitchen - mid-sized farmhouse dark wood floor and brown floor kitchen idea in Other with a farmhouse sink, gray cabinets, marble countertops, white backsplash, subway tile backsplash and stainless steel appliances
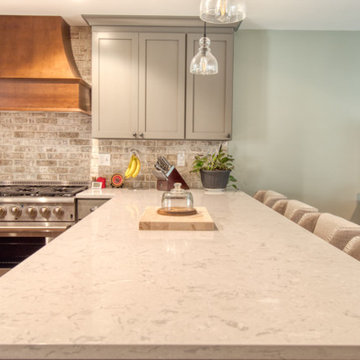
Full First Floor Renovation designed and constructed by Odell Construction. Complete with custom cabinets, Cambria counter tops, recessed shelving, and custom dog feeding station.
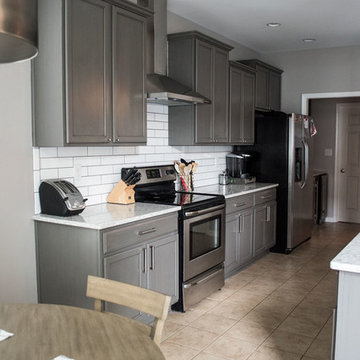
Example of a mid-sized cottage galley ceramic tile and beige floor open concept kitchen design in Louisville with gray cabinets, quartzite countertops, white backsplash, subway tile backsplash, stainless steel appliances and white countertops
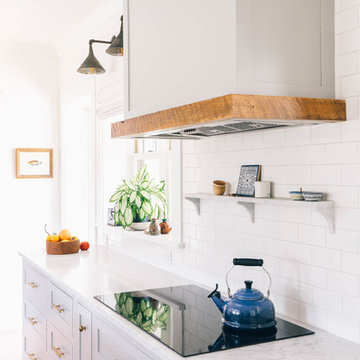
Photo by Kelly M. Shea
Example of a large cottage light wood floor and brown floor eat-in kitchen design in Other with a farmhouse sink, shaker cabinets, gray cabinets, marble countertops, white backsplash, subway tile backsplash, stainless steel appliances, an island and white countertops
Example of a large cottage light wood floor and brown floor eat-in kitchen design in Other with a farmhouse sink, shaker cabinets, gray cabinets, marble countertops, white backsplash, subway tile backsplash, stainless steel appliances, an island and white countertops
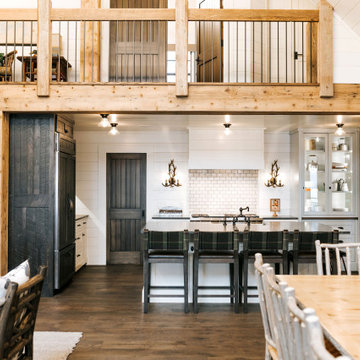
Example of a farmhouse l-shaped dark wood floor, brown floor and shiplap ceiling kitchen design in Minneapolis with a farmhouse sink, shaker cabinets, gray cabinets, white backsplash, subway tile backsplash, paneled appliances, an island and black countertops
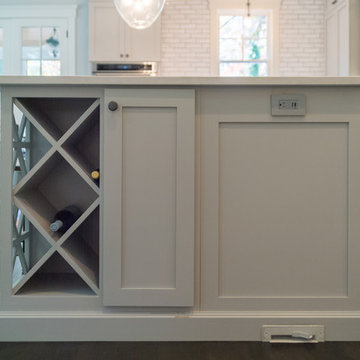
Courtney Cooper Johnson
Inspiration for a large cottage l-shaped dark wood floor enclosed kitchen remodel in Atlanta with shaker cabinets, gray cabinets, quartz countertops, white backsplash, subway tile backsplash, stainless steel appliances and an island
Inspiration for a large cottage l-shaped dark wood floor enclosed kitchen remodel in Atlanta with shaker cabinets, gray cabinets, quartz countertops, white backsplash, subway tile backsplash, stainless steel appliances and an island
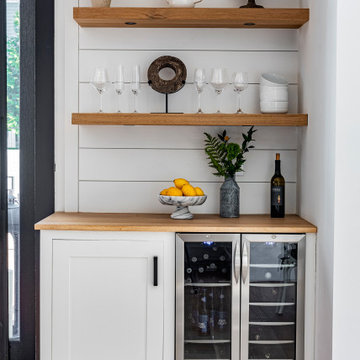
Inspiration for a large cottage u-shaped light wood floor, brown floor and shiplap ceiling eat-in kitchen remodel in Boston with a farmhouse sink, shaker cabinets, gray cabinets, quartz countertops, white backsplash, ceramic backsplash, stainless steel appliances, an island and white countertops

Aimee Clark
Huge cottage l-shaped laminate floor and brown floor eat-in kitchen photo in Cincinnati with an undermount sink, shaker cabinets, gray cabinets, wood countertops, gray backsplash, cement tile backsplash, stainless steel appliances, an island and brown countertops
Huge cottage l-shaped laminate floor and brown floor eat-in kitchen photo in Cincinnati with an undermount sink, shaker cabinets, gray cabinets, wood countertops, gray backsplash, cement tile backsplash, stainless steel appliances, an island and brown countertops
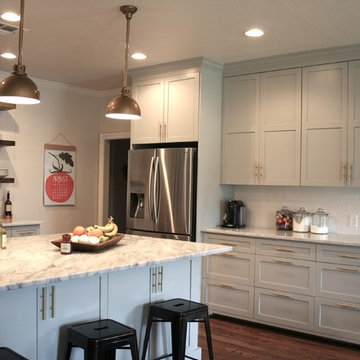
Eat-in kitchen - mid-sized country l-shaped light wood floor and brown floor eat-in kitchen idea in Oklahoma City with a farmhouse sink, flat-panel cabinets, gray cabinets, marble countertops, white backsplash, subway tile backsplash, stainless steel appliances and an island
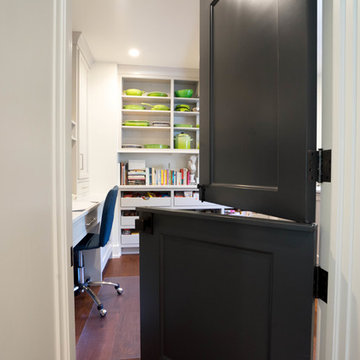
Inspiration for a mid-sized farmhouse dark wood floor and brown floor kitchen pantry remodel in Other with an undermount sink, beaded inset cabinets, gray cabinets, marble countertops, white backsplash and gray countertops
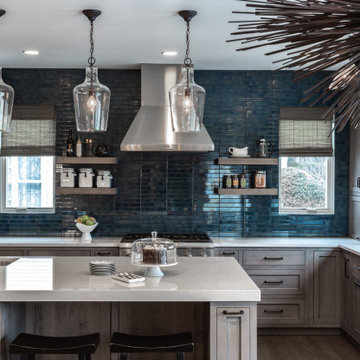
Designing the kitchen with few upper cabinets allowed us to install a richly hued turquoise ceramic tile backsplash that climbs to the top of two walls and feels like a huge hug when you walk into the kitchen.

This Kitchen was closed off and had three different ceiling heights. After the remodel and opening up the floor plan with new Wood Look tile floors, gray cabinet island, white cabinets, and shutters - this Kitchen is much more updated!
Farmhouse Kitchen with Gray Cabinets Ideas
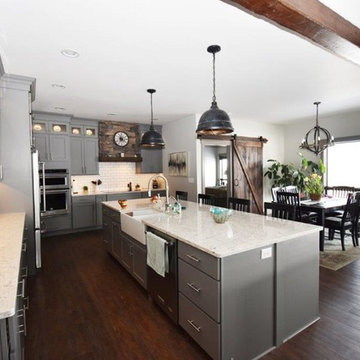
Example of a large farmhouse l-shaped dark wood floor and brown floor kitchen design in Other with a farmhouse sink, shaker cabinets, gray cabinets, quartzite countertops, white backsplash, subway tile backsplash, stainless steel appliances, an island and white countertops
10





