All Wall Treatments Farmhouse Living Room Ideas
Refine by:
Budget
Sort by:Popular Today
161 - 180 of 1,033 photos
Item 1 of 3
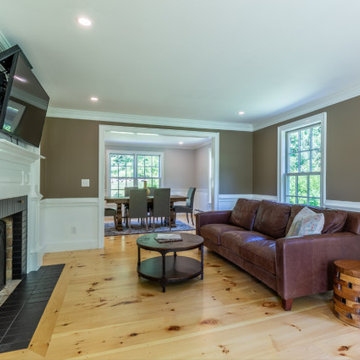
Wide Eastern White Pine looks fantastic in this bright, airy New Hampshire residence. Varied 9″ – 15″ widths and up to 16′ lengths!
Flooring: Premium Eastern White Pine Flooring in mixed widths
Finish: Vermont Plank Flooring Woodstock Finish
Construction by Tebou Carpentry & Woodworking

Living Room at the Flower Showhouse / featuring Bevolo Cupola Pool House Lanterns by the fireplace
Inspiration for a cottage enclosed brown floor, shiplap ceiling and shiplap wall living room library remodel in Birmingham with beige walls, a standard fireplace, a brick fireplace and a media wall
Inspiration for a cottage enclosed brown floor, shiplap ceiling and shiplap wall living room library remodel in Birmingham with beige walls, a standard fireplace, a brick fireplace and a media wall
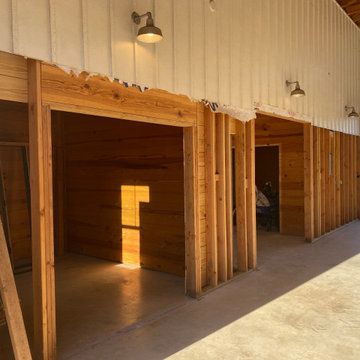
This is going to be the Living Room and Kitchen in this converted barn.
Country shiplap wall living room photo in Austin
Country shiplap wall living room photo in Austin
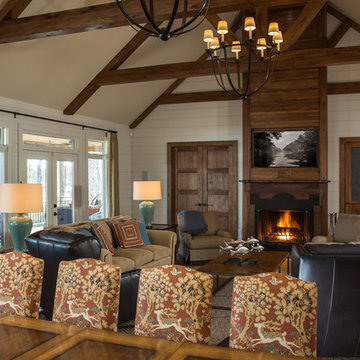
In this living room in a lake house renovation, Pineapple House replaces its old, low, painted trusses with stained, hickory trusses. They change the rooms' sheetrock walls into 10” nickel-joint wood walls and add transoms over the sliding glass doors to gain light and height. They cover the fireplace surround with stained wood and gain height by running the stained planks all the way up the 20’ shaft. On the left of fireplace, they add 8’ tall, double wooden doors and create a new entry into the master . On the right of fireplace, they balance the new master doors with a built-in audio-visual cabinet with wire mesh door fronts.
Scott Moore Photography

Living room - large country open concept concrete floor, gray floor, shiplap ceiling and shiplap wall living room idea in Denver with white walls
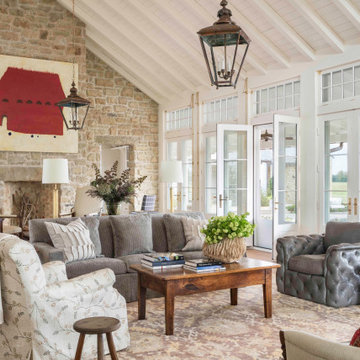
Inspiration for a cottage enclosed medium tone wood floor, brown floor and vaulted ceiling living room remodel in Other with a standard fireplace and a stone fireplace
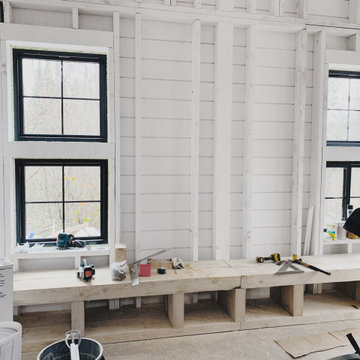
Small cottage open concept light wood floor, beige floor, vaulted ceiling and shiplap wall living room photo in Minneapolis with white walls, a wood stove and a shiplap fireplace
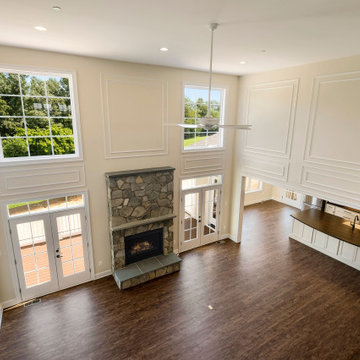
Inspiration for a large country formal and open concept laminate floor, brown floor, vaulted ceiling and wall paneling living room remodel in DC Metro with beige walls, a standard fireplace, a stone fireplace and no tv
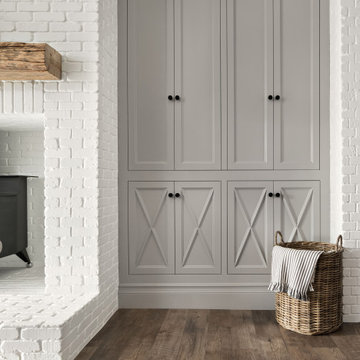
Grey cabinets with black pulls are a staple in farmhouse design, but adding the X front to the lower cabinets adds visual interest and dimension.
Inspiration for a large farmhouse open concept medium tone wood floor, brown floor and brick wall living room remodel in Salt Lake City with white walls, a wood stove and a brick fireplace
Inspiration for a large farmhouse open concept medium tone wood floor, brown floor and brick wall living room remodel in Salt Lake City with white walls, a wood stove and a brick fireplace
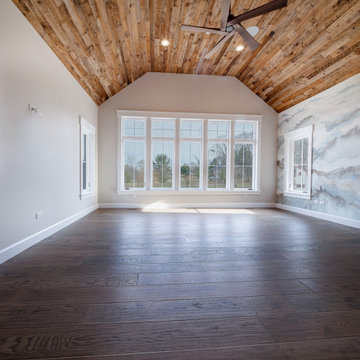
Open living room with custom wide plank flooring, large windows and custom fan.
Example of a mid-sized country open concept dark wood floor, brown floor, shiplap ceiling and wallpaper living room design in Chicago with white walls
Example of a mid-sized country open concept dark wood floor, brown floor, shiplap ceiling and wallpaper living room design in Chicago with white walls
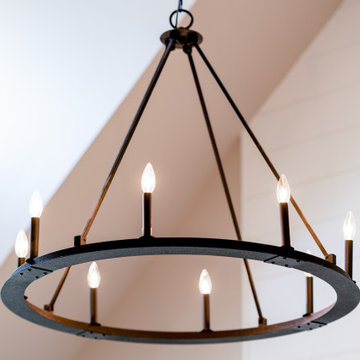
Example of a farmhouse open concept medium tone wood floor, brown floor, vaulted ceiling and shiplap wall living room design in Louisville with beige walls, a standard fireplace and a brick fireplace
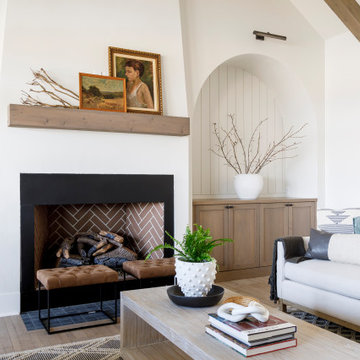
I used soft arches, warm woods, and loads of texture to create a warm and sophisticated yet casual space.
Mid-sized farmhouse medium tone wood floor, vaulted ceiling and shiplap wall living room photo in Boise with white walls, a standard fireplace and a plaster fireplace
Mid-sized farmhouse medium tone wood floor, vaulted ceiling and shiplap wall living room photo in Boise with white walls, a standard fireplace and a plaster fireplace
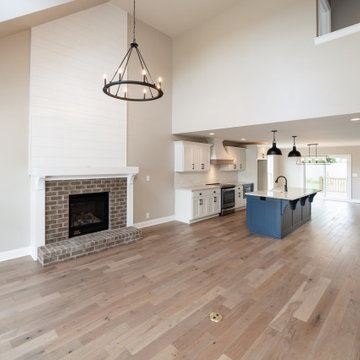
Inspiration for a farmhouse open concept medium tone wood floor, brown floor, vaulted ceiling and shiplap wall living room remodel in Louisville with beige walls, a standard fireplace and a brick fireplace
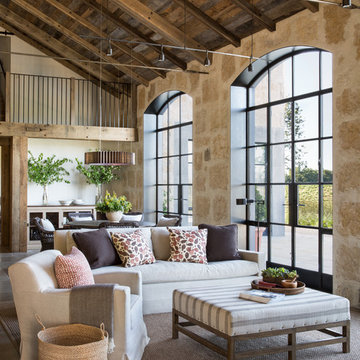
Lisa Romerein
Living room - cottage open concept living room idea in San Francisco with beige walls
Living room - cottage open concept living room idea in San Francisco with beige walls
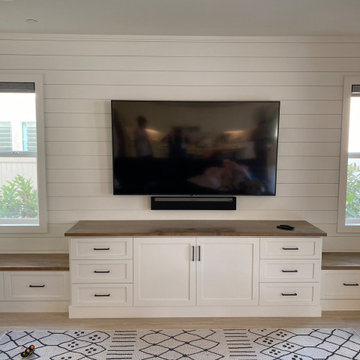
Inspiration for a cottage shiplap wall living room remodel in Seattle with white walls and a wall-mounted tv
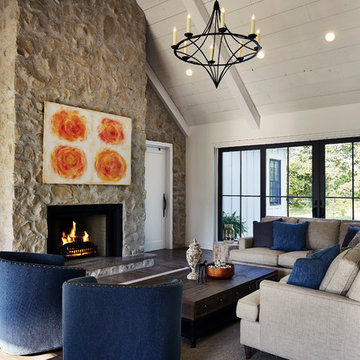
Photography by Starboard & Port of Springfield, Missouri.
Large cottage open concept brown floor and dark wood floor living room photo in Other with white walls, a stone fireplace, no tv and a standard fireplace
Large cottage open concept brown floor and dark wood floor living room photo in Other with white walls, a stone fireplace, no tv and a standard fireplace
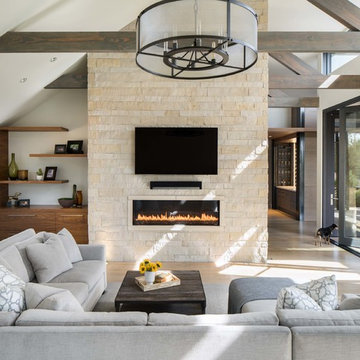
Interior Design: Beth Armijo, Armijo Design Group (armijodesigngroup.com) Kitchen Design: Terri Rose, Exquisite Kitchen Design (myekdesign.com) Contractor: Steven Hillson, Boa Construction (boaaaa.com) Photography: David Lauer (davidlauerphotography.com)

Living room library - cottage open concept light wood floor, brown floor, vaulted ceiling and wallpaper living room library idea in Other with beige walls, a standard fireplace, a stone fireplace and no tv
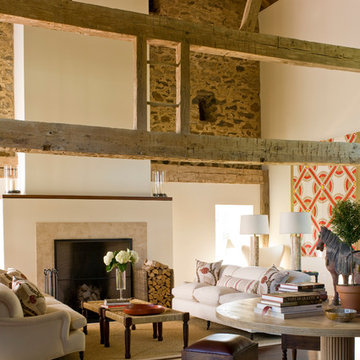
John Bessler for Traditional Home
Example of a huge cottage formal and open concept medium tone wood floor living room design in New York with white walls, a standard fireplace and a stone fireplace
Example of a huge cottage formal and open concept medium tone wood floor living room design in New York with white walls, a standard fireplace and a stone fireplace
All Wall Treatments Farmhouse Living Room Ideas
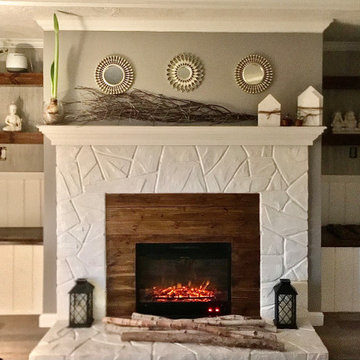
The "Fireplace Remodel" is based on the farmhouse style. With matching custom storage bench's on each side made from knotty pine T&G boards, trimmed with a hand carved chair rail molding. The custom fireplace surround, and floating shelves built from pine are all carefully hand sanded then prepped to accept a custom combination of stain, finished with 3 coats of polyurethane for long lasting durability.
9





