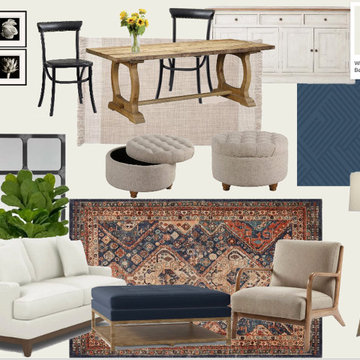All Wall Treatments Farmhouse Living Room Ideas
Refine by:
Budget
Sort by:Popular Today
101 - 120 of 1,033 photos
Item 1 of 3
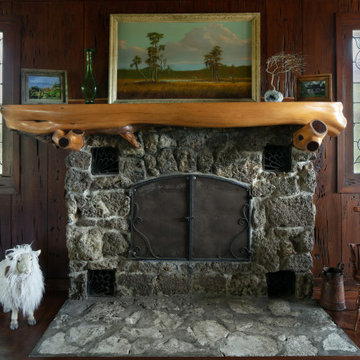
Little Siesta Cottage- 1926 Beach Cottage saved from demolition, moved to this site in 3 pieces and then restored to what we believe is the original architecture. The fireplace is original, as is the chimney. The rock is known as aquifer stone and is only found on the beach adjacent the original site.
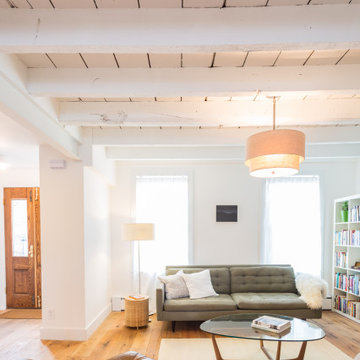
Gut renovated living room. White washed exposed beams.
Example of a large farmhouse open concept medium tone wood floor, exposed beam and brick wall living room library design in New York with white walls, a standard fireplace, a brick fireplace and no tv
Example of a large farmhouse open concept medium tone wood floor, exposed beam and brick wall living room library design in New York with white walls, a standard fireplace, a brick fireplace and no tv

Huge cottage formal and open concept light wood floor, brown floor, tray ceiling and wall paneling living room photo in San Francisco with white walls, a wall-mounted tv, a standard fireplace and a tile fireplace
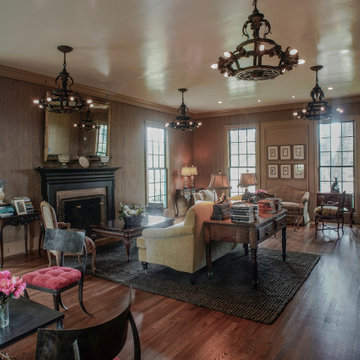
Example of a cottage formal dark wood floor, brown floor and wallpaper living room design in Other with brown walls, a standard fireplace and a stone fireplace
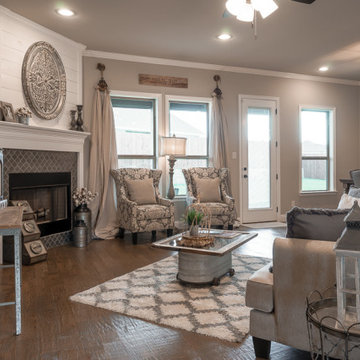
Expansive contemporary open concept living room/kitchen/dining area. Corner fireplace with shiplap and tile surround anchor the room. Crown moulding and wood-look ceramic tile complement this room.
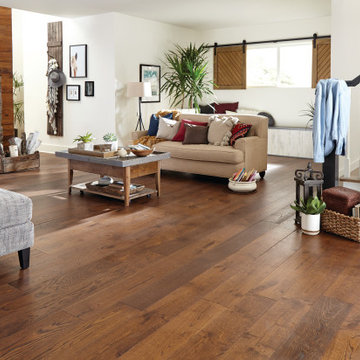
Living room - farmhouse open concept medium tone wood floor, brown floor and wood wall living room idea in Raleigh with a standard fireplace and a stone fireplace
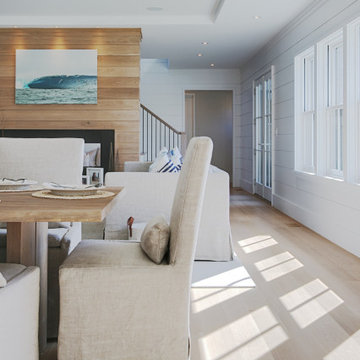
Example of a country light wood floor, beige floor, tray ceiling and shiplap wall living room design in Boston with white walls, a two-sided fireplace and a wood fireplace surround
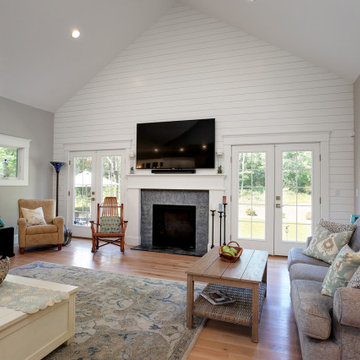
Great Room with vaulted ceilings of The Bonaire. View plan THD-7234: https://www.thehousedesigners.com/plan/bonaire-7234/

A modern farmhouse living room designed for a new construction home in Vienna, VA.
Example of a large country open concept light wood floor, beige floor, exposed beam and shiplap wall living room design in DC Metro with white walls, a ribbon fireplace, a tile fireplace and a wall-mounted tv
Example of a large country open concept light wood floor, beige floor, exposed beam and shiplap wall living room design in DC Metro with white walls, a ribbon fireplace, a tile fireplace and a wall-mounted tv
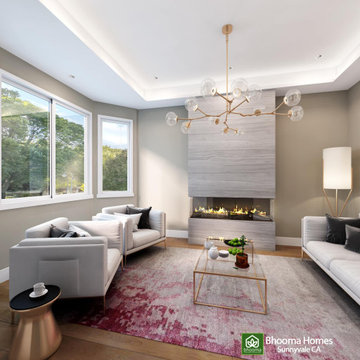
A modern farmhouse-style home. Driven by our client’s wish to keep the scale of the building and spaces intimate and warm, but contemporary, we designed a cozy 4 Bedroom and 4 Bath Modern Farmhouse Style Home, with abundant light, views, and space luxury. Through the foyer, you are welcomed into an elegant parlor with its own bay window and a fireplace. The heart of the home is its Great Room with vaulted ceilings and skylights. The Great Room is also the axis of the house, which opens up into the backyard, mingling the exterior and the interiors through a folding wall glass system. It’s 2700sft on the ground, which will see the family grow.
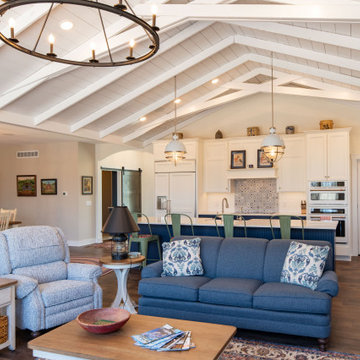
Cottage open concept shiplap ceiling and shiplap wall living room photo in Columbus with white walls, a standard fireplace, a stone fireplace and a media wall
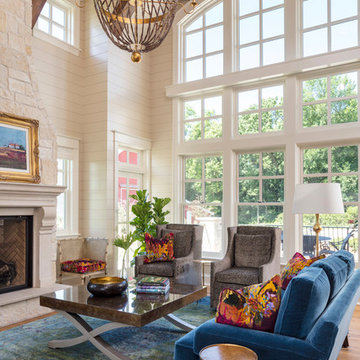
Example of a country formal light wood floor living room design in Minneapolis with beige walls, a standard fireplace and a stone fireplace
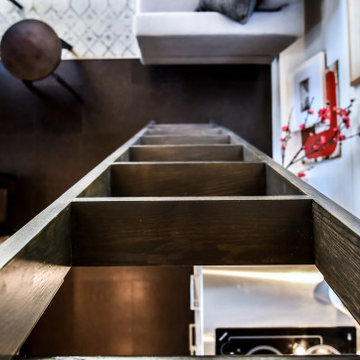
Designed by Malia Schultheis and built by Tru Form Tiny. This Tiny Home features Blue stained pine for the ceiling, pine wall boards in white, custom barn door, custom steel work throughout, and modern minimalist window trim.
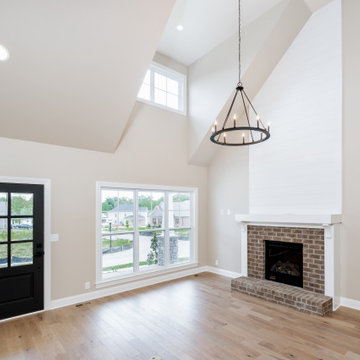
Country open concept light wood floor, brown floor, vaulted ceiling and shiplap wall living room photo in Huntington with beige walls, a standard fireplace and a brick fireplace
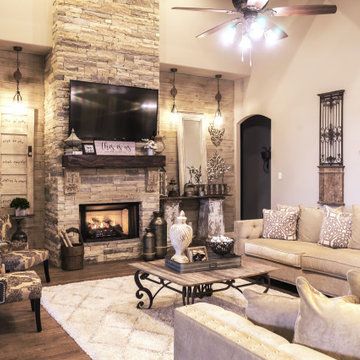
Open concept living room and kitchen, eat-in area. Tray ceilings with exposed beams. Stone Fireplace flanked by shiplap alcoves.
Inspiration for a large country open concept exposed beam and brick wall living room remodel in Dallas with beige walls, a standard fireplace, a stone fireplace and a wall-mounted tv
Inspiration for a large country open concept exposed beam and brick wall living room remodel in Dallas with beige walls, a standard fireplace, a stone fireplace and a wall-mounted tv
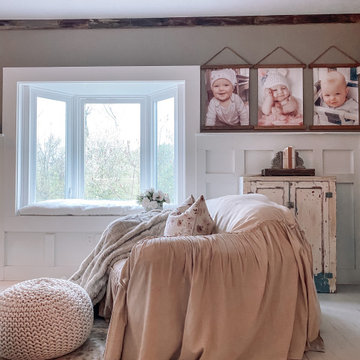
If this isn't the perfect place to take a nap or read a book, I don't know what is! This amazing farmhouse style living room brings a new definition to cozy. Everything from the comforting colors to a very comfortable couch and chair. With the addition of a new vinyl bow window, we were able to accent the bright colors and truly make them pop. It's also the perfect little nook for you or your kids to sit on and admire a sunny or rainy day!
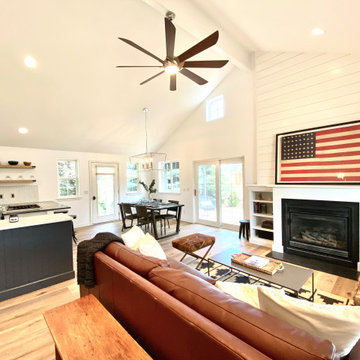
Mid-sized farmhouse open concept medium tone wood floor, vaulted ceiling and shiplap wall living room photo in Denver with white walls, a standard fireplace and a wood fireplace surround
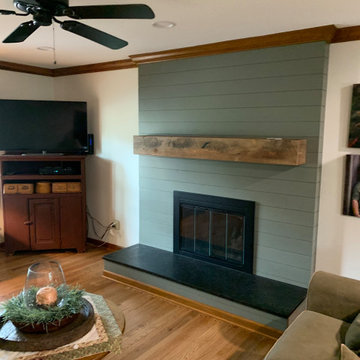
We designed and updated the fireplace, bathrooms, and dining room with a modern farmhouse look.
Example of a mid-sized farmhouse enclosed medium tone wood floor, brown floor and shiplap wall living room design in Columbus with yellow walls, a standard fireplace and a shiplap fireplace
Example of a mid-sized farmhouse enclosed medium tone wood floor, brown floor and shiplap wall living room design in Columbus with yellow walls, a standard fireplace and a shiplap fireplace
All Wall Treatments Farmhouse Living Room Ideas

A soaring two story ceiling and contemporary double sided fireplace already make us drool. The vertical use of the tile on the chimney draws the eye up. We added plenty of seating making this the perfect spot for entertaining.
6






