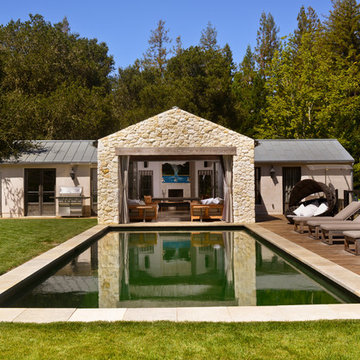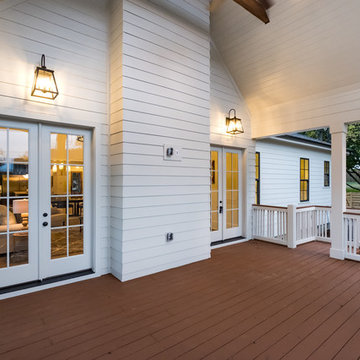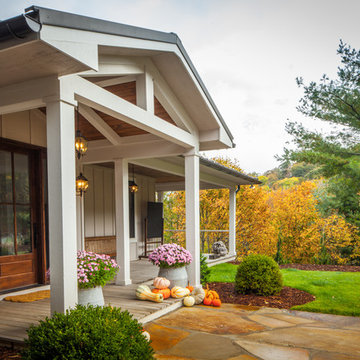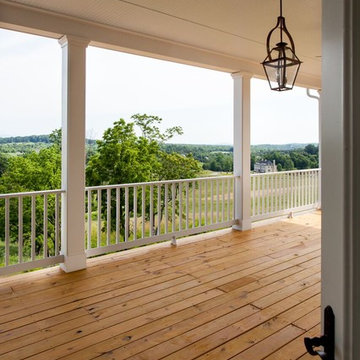Refine by:
Budget
Sort by:Popular Today
21 - 40 of 1,779 photos
Item 1 of 3
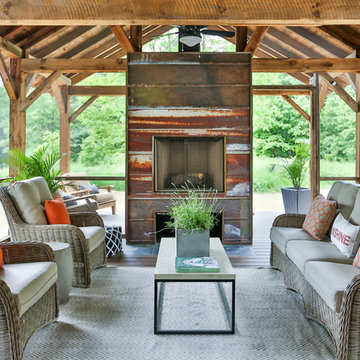
The screened in porch off the dining room hosts an outdoor fire place clad in a patinated metal, surrounded by wicker patio furniture. Past the fireplace there is a covered deck.
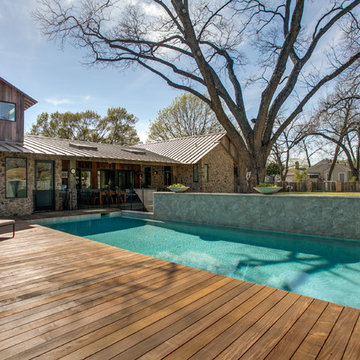
©Shoot2Sell Photography
Pool - farmhouse backyard rectangular lap pool idea in Dallas with decking
Pool - farmhouse backyard rectangular lap pool idea in Dallas with decking
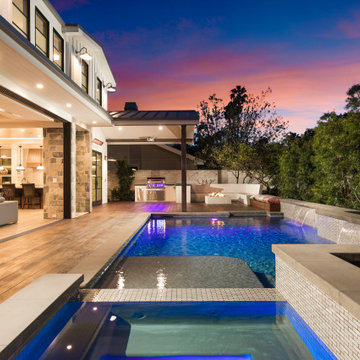
Inspiration for a country backyard rectangular pool remodel in Orange County with decking
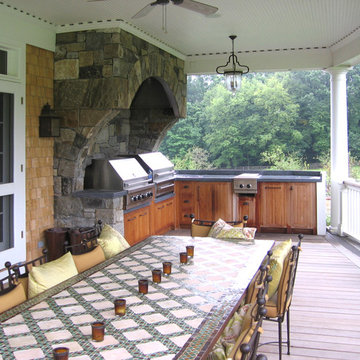
The Covered Porch overlooking the pond has a summer Kitchen with a massive stone hood and wrap-around counters. Dining is offered at the Moroccan tile table.
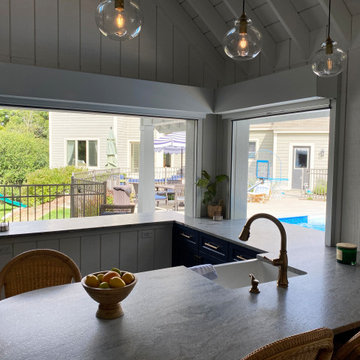
New Pool House added to an exisitng pool in the back yard.
Inspiration for a country backyard rectangular pool house remodel in Milwaukee with decking
Inspiration for a country backyard rectangular pool house remodel in Milwaukee with decking
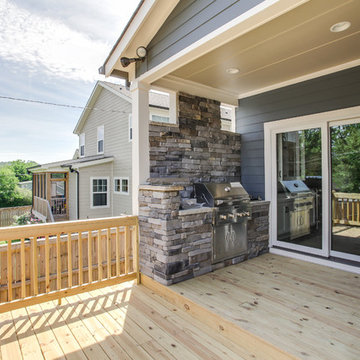
Showcase Photographers
This is an example of a mid-sized cottage porch design in Nashville with decking and a roof extension.
This is an example of a mid-sized cottage porch design in Nashville with decking and a roof extension.
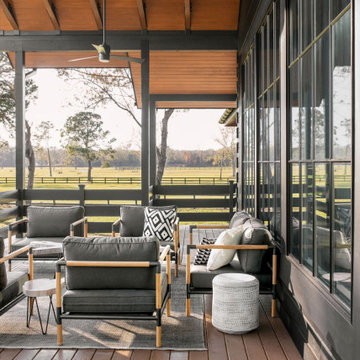
This is an example of a country back porch design in Charleston with decking and a roof extension.
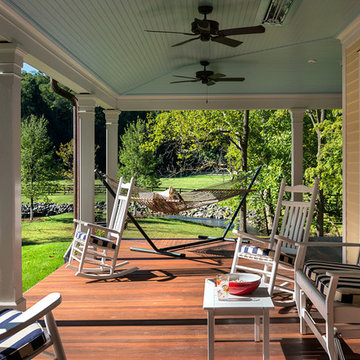
rob karosis
Large country back porch idea in New York with decking and a roof extension
Large country back porch idea in New York with decking and a roof extension
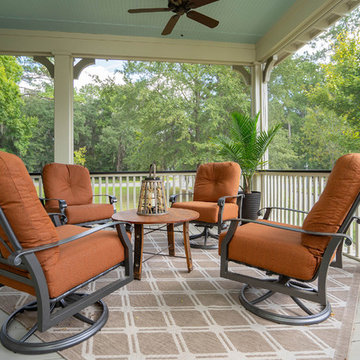
Inspiration for a farmhouse side porch remodel in Atlanta with decking and a roof extension
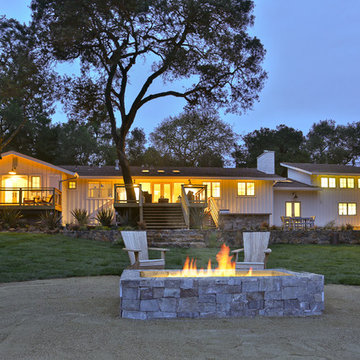
Design ideas for a mid-sized farmhouse full sun backyard landscaping in San Francisco with decking for fall.
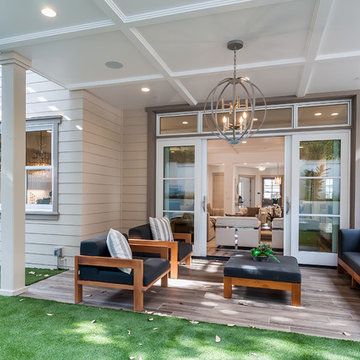
Kim Pritchard
Example of a mid-sized cottage backyard patio design in Los Angeles with decking and a roof extension
Example of a mid-sized cottage backyard patio design in Los Angeles with decking and a roof extension
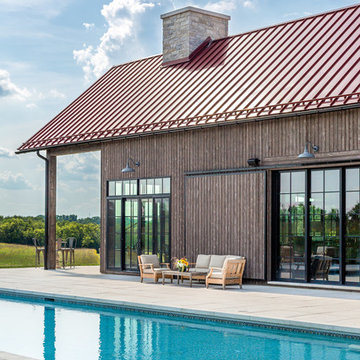
Located on a large farm in southern Wisconsin, this family retreat focuses on the creation of large entertainment spaces for family gatherings. The main volume of the house is comprised of one space, combining the kitchen, dining, living area and custom bar. All spaces can be enjoyed within a new custom timber frame, reminiscent of local agrarian structures. In the rear of the house, a full size ice rink is situated under an open-air steel structure for full enjoyment throughout the long Wisconsin winter. A large pool terrace and game room round out the entertain spaces of the home.
Photography by Reagen Taylor
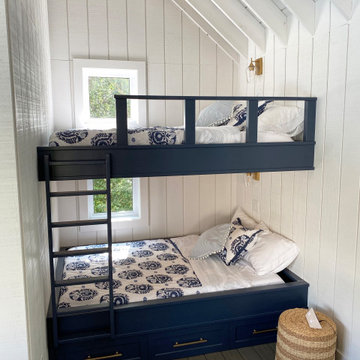
New Pool House added to an exisitng pool in the back yard.
Inspiration for a cottage backyard rectangular pool house remodel in Milwaukee with decking
Inspiration for a cottage backyard rectangular pool house remodel in Milwaukee with decking
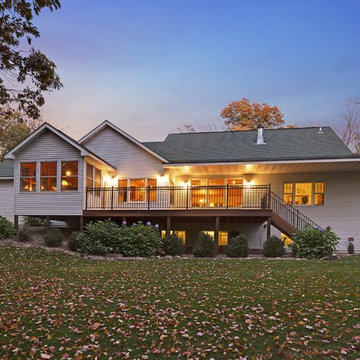
This is an example of a huge farmhouse full sun backyard landscaping in Minneapolis with decking for fall.
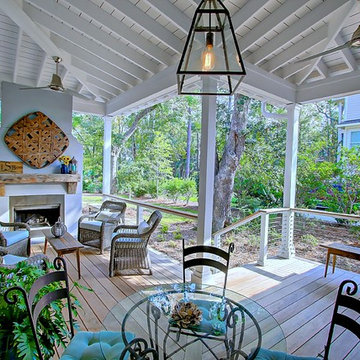
Designed in conjunction with Vinyet Architecture for homeowners who love the outdoors, this custom home flows smoothly from inside to outside with large doors that extends the living area out to a covered porch, hugging an oak tree. It also has a front porch and a covered path leading from the garage to the mud room and side entry. The two car garage features unique designs made to look more like a historic carriage home. The garage is directly linked to the master bedroom and bonus room. The interior has many high end details and features walnut flooring, built-in shelving units and an open cottage style kitchen dressed in ship lap siding and luxury appliances. We worked with Krystine Edwards Design on the interiors and incorporated products from Ferguson, Victoria + Albert, Landrum Tables, Circa Lighting
Farmhouse Outdoor Design Ideas with Decking
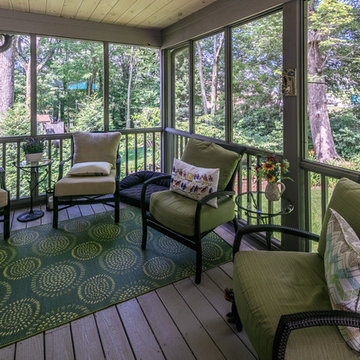
Large cottage screened-in back porch photo in Charlotte with decking and a roof extension
2












