Farmhouse Single-Wall Kitchen Ideas
Refine by:
Budget
Sort by:Popular Today
121 - 140 of 4,139 photos
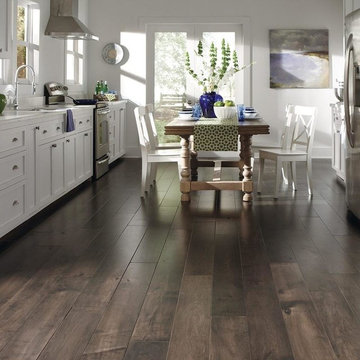
Example of a mid-sized cottage single-wall dark wood floor eat-in kitchen design in Orange County with an undermount sink, shaker cabinets, white cabinets, solid surface countertops, white backsplash, stone slab backsplash, stainless steel appliances and no island
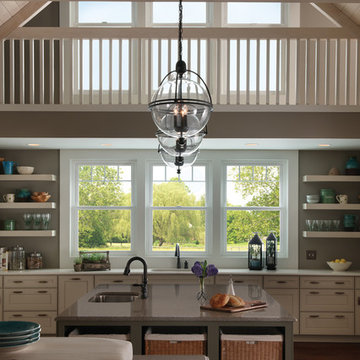
Mid-sized farmhouse single-wall dark wood floor and brown floor eat-in kitchen photo in Other with an undermount sink, recessed-panel cabinets, white cabinets, quartz countertops and an island
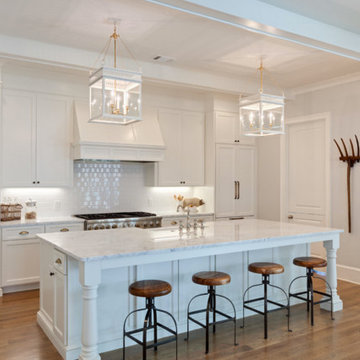
Open concept Shaker kitchen with White marble top on white 3x6 subway tiles.
Example of a large country single-wall medium tone wood floor eat-in kitchen design in Los Angeles with shaker cabinets, white cabinets, marble countertops, white backsplash, subway tile backsplash, stainless steel appliances, an island and a farmhouse sink
Example of a large country single-wall medium tone wood floor eat-in kitchen design in Los Angeles with shaker cabinets, white cabinets, marble countertops, white backsplash, subway tile backsplash, stainless steel appliances, an island and a farmhouse sink
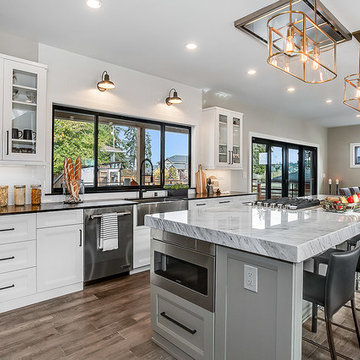
Open concept kitchen. Large marble island with custom color cabinets contrasting from perimeter. Recessed Zypher hood. Microwave in island. Large Pella slider doors. Jenn-Air appliances.
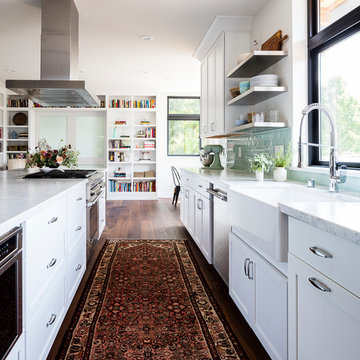
Set within one of Mercer Island’s many embankments is an RW Anderson Homes new build that is breathtaking. Our clients set their eyes on this property and saw the potential despite the overgrown landscape, steep and narrow gravel driveway, and the small 1950’s era home. To not forget the true roots of this property, you’ll find some of the wood salvaged from the original home incorporated into this dreamy modern farmhouse.
Building this beauty went through many trials and tribulations, no doubt. From breaking ground in the middle of winter to delays out of our control, it seemed like there was no end in sight at times. But when this project finally came to fruition - boy, was it worth it!
The design of this home was based on a lot of input from our clients - a busy family of five with a vision for their dream house. Hardwoods throughout, familiar paint colors from their old home, marble countertops, and an open concept floor plan were among some of the things on their shortlist. Three stories, four bedrooms, four bathrooms, one large laundry room, a mudroom, office, entryway, and an expansive great room make up this magnificent residence. No detail went unnoticed, from the custom deck railing to the elements making up the fireplace surround. It was a joy to work on this project and let our creative minds run a little wild!
---
Project designed by interior design studio Kimberlee Marie Interiors. They serve the Seattle metro area including Seattle, Bellevue, Kirkland, Medina, Clyde Hill, and Hunts Point.
For more about Kimberlee Marie Interiors, see here: https://www.kimberleemarie.com/
To learn more about this project, see here
http://www.kimberleemarie.com/mercerislandmodernfarmhouse
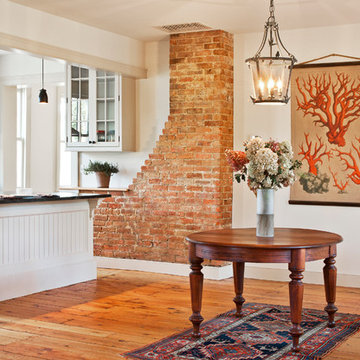
Eat-in kitchen - mid-sized farmhouse single-wall medium tone wood floor and brown floor eat-in kitchen idea in New York with an undermount sink, shaker cabinets, white cabinets, soapstone countertops, white backsplash, stainless steel appliances and an island
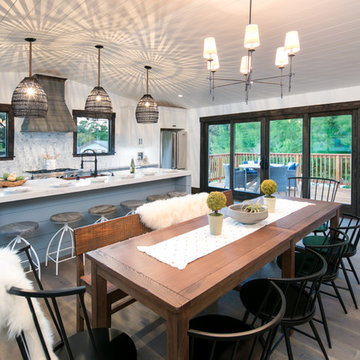
Marcell Puzsar BrightRoom SF
Example of a large cottage single-wall medium tone wood floor and brown floor eat-in kitchen design in San Francisco with a farmhouse sink, shaker cabinets, gray cabinets, solid surface countertops, multicolored backsplash, ceramic backsplash, stainless steel appliances, an island and white countertops
Example of a large cottage single-wall medium tone wood floor and brown floor eat-in kitchen design in San Francisco with a farmhouse sink, shaker cabinets, gray cabinets, solid surface countertops, multicolored backsplash, ceramic backsplash, stainless steel appliances, an island and white countertops
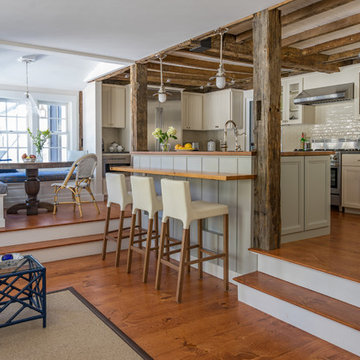
Eric Roth
Example of a mid-sized cottage single-wall light wood floor open concept kitchen design in Boston with a farmhouse sink, beaded inset cabinets, black cabinets, granite countertops, beige backsplash, subway tile backsplash, stainless steel appliances and an island
Example of a mid-sized cottage single-wall light wood floor open concept kitchen design in Boston with a farmhouse sink, beaded inset cabinets, black cabinets, granite countertops, beige backsplash, subway tile backsplash, stainless steel appliances and an island
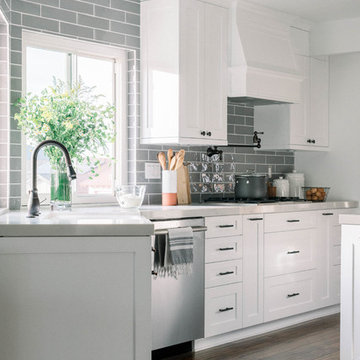
Photo Credit: Pura Soul Photography
Open concept kitchen - mid-sized country single-wall laminate floor and brown floor open concept kitchen idea in San Diego with a farmhouse sink, shaker cabinets, white cabinets, quartz countertops, gray backsplash, ceramic backsplash, stainless steel appliances, an island and gray countertops
Open concept kitchen - mid-sized country single-wall laminate floor and brown floor open concept kitchen idea in San Diego with a farmhouse sink, shaker cabinets, white cabinets, quartz countertops, gray backsplash, ceramic backsplash, stainless steel appliances, an island and gray countertops

Kitchen - large cottage single-wall light wood floor, brown floor and vaulted ceiling kitchen idea in Charleston with an undermount sink, white cabinets, black backsplash, stainless steel appliances, an island and white countertops
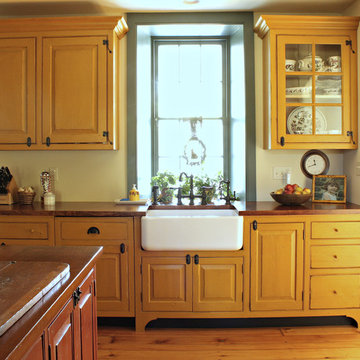
Our custom cabinetry made from antique lumber and hand-finished with milk paint.
Hand-wrought, rat-tail hinges, cherry countertops, Rohl sink.
Eat-in kitchen - mid-sized country single-wall light wood floor and brown floor eat-in kitchen idea in Nashville with a farmhouse sink, beaded inset cabinets, distressed cabinets, wood countertops, white appliances and two islands
Eat-in kitchen - mid-sized country single-wall light wood floor and brown floor eat-in kitchen idea in Nashville with a farmhouse sink, beaded inset cabinets, distressed cabinets, wood countertops, white appliances and two islands
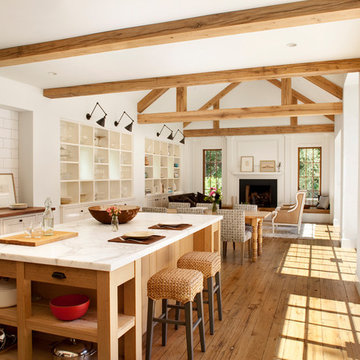
Open concept kitchen - large country single-wall light wood floor and brown floor open concept kitchen idea in Baltimore with an undermount sink, shaker cabinets, white cabinets, marble countertops, white backsplash, subway tile backsplash, an island and white countertops
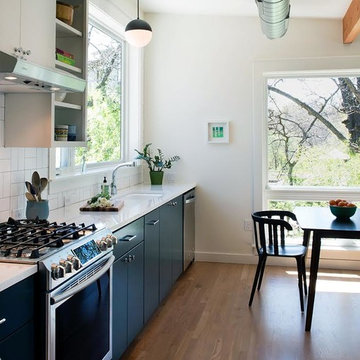
Capital Construction Company
Mid-sized farmhouse single-wall dark wood floor and brown floor eat-in kitchen photo in Austin with an undermount sink, flat-panel cabinets, white cabinets, solid surface countertops, white backsplash, porcelain backsplash, stainless steel appliances and no island
Mid-sized farmhouse single-wall dark wood floor and brown floor eat-in kitchen photo in Austin with an undermount sink, flat-panel cabinets, white cabinets, solid surface countertops, white backsplash, porcelain backsplash, stainless steel appliances and no island
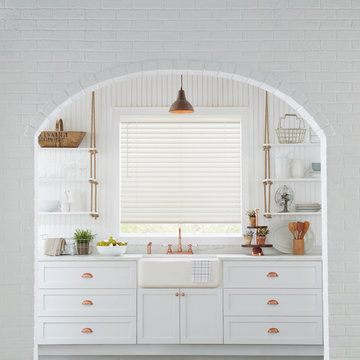
Enclosed kitchen - cottage single-wall enclosed kitchen idea in Seattle with a farmhouse sink, shaker cabinets, white cabinets, marble countertops, white backsplash, wood backsplash, no island and white countertops
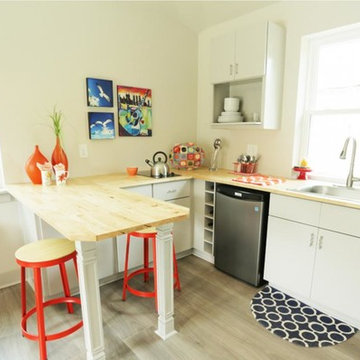
This is the guest house kitchen. I love the way it turned out and I think the peninsula was a genius idea! And these simple, flat panel cabinets work awesome in this space.
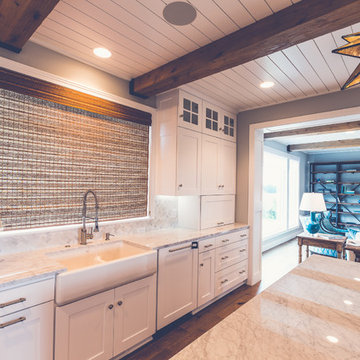
Custom Built Modern Home in Eagles Landing Neighborhood of Saint Augusta, Mn - Build by Werschay Homes.
-Steve Diamond Elements, #SDE
Large farmhouse single-wall dark wood floor enclosed kitchen photo in Minneapolis with a farmhouse sink, flat-panel cabinets, white cabinets, marble countertops, paneled appliances and two islands
Large farmhouse single-wall dark wood floor enclosed kitchen photo in Minneapolis with a farmhouse sink, flat-panel cabinets, white cabinets, marble countertops, paneled appliances and two islands
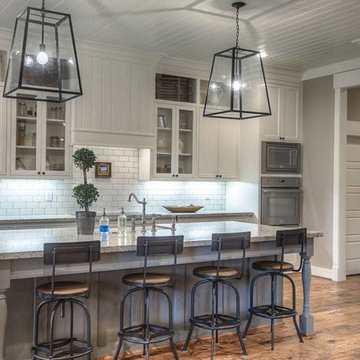
Example of a mid-sized cottage single-wall dark wood floor and brown floor eat-in kitchen design in Houston with a farmhouse sink, recessed-panel cabinets, white cabinets, quartz countertops, white backsplash, subway tile backsplash, stainless steel appliances and an island
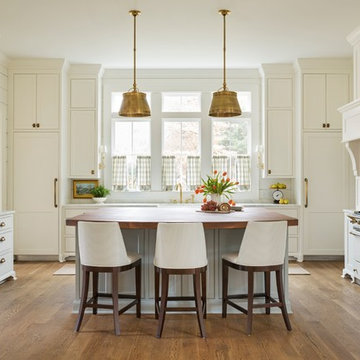
Enclosed kitchen - large cottage single-wall medium tone wood floor and brown floor enclosed kitchen idea in Little Rock with a farmhouse sink, recessed-panel cabinets, white cabinets, marble countertops, gray backsplash, stone slab backsplash, paneled appliances, an island and white countertops
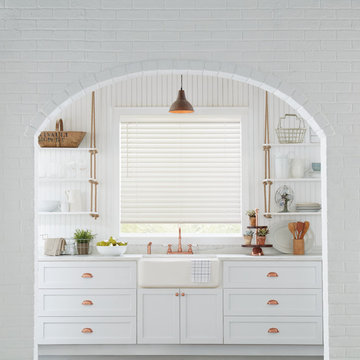
Mid-sized country single-wall enclosed kitchen photo in Other with a farmhouse sink, recessed-panel cabinets, white cabinets, quartz countertops, white backsplash, wood backsplash, no island and white countertops
Farmhouse Single-Wall Kitchen Ideas
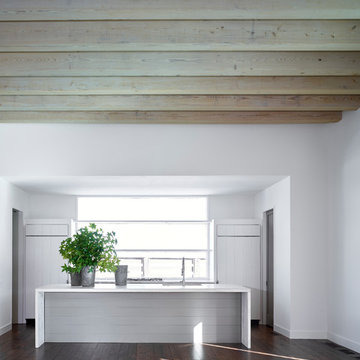
Example of a mid-sized farmhouse single-wall dark wood floor open concept kitchen design in Atlanta with an undermount sink, flat-panel cabinets, white cabinets, quartz countertops, white backsplash, paneled appliances and an island
7





