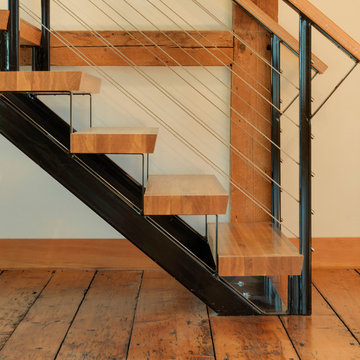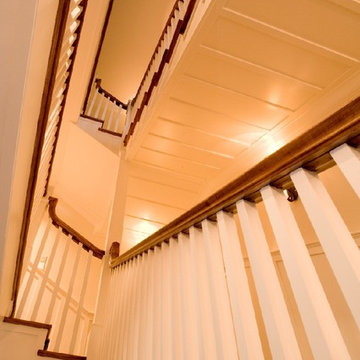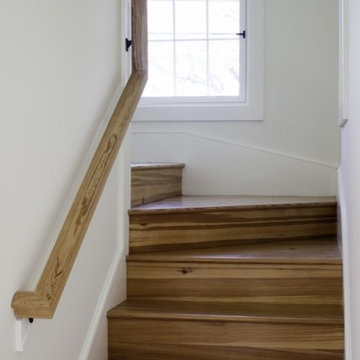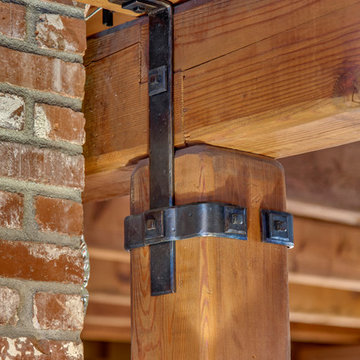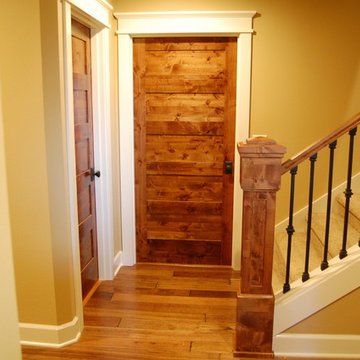Farmhouse Staircase Ideas
Refine by:
Budget
Sort by:Popular Today
1 - 20 of 237 photos
Item 1 of 3

Located upon a 200-acre farm of rolling terrain in western Wisconsin, this new, single-family sustainable residence implements today’s advanced technology within a historic farm setting. The arrangement of volumes, detailing of forms and selection of materials provide a weekend retreat that reflects the agrarian styles of the surrounding area. Open floor plans and expansive views allow a free-flowing living experience connected to the natural environment.
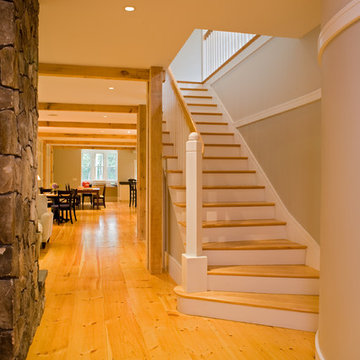
John Herr Photography
Inspiration for a farmhouse staircase remodel in Portland Maine
Inspiration for a farmhouse staircase remodel in Portland Maine
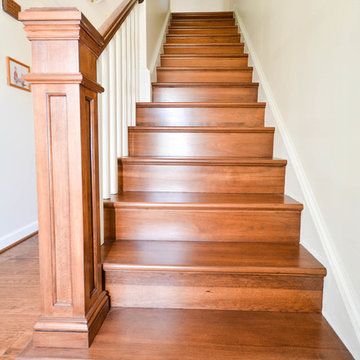
After removing the existing carpeting and installing the hickory flooring, we fabricated custom made hickory stair treads, risers and custom designed newel post and custom installed.
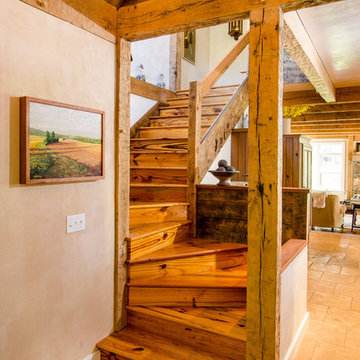
Paul Rogers
Example of a mid-sized country wooden curved staircase design in Burlington with wooden risers
Example of a mid-sized country wooden curved staircase design in Burlington with wooden risers
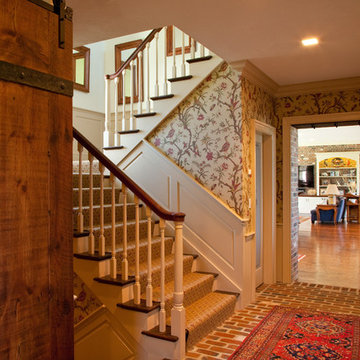
Staircase - country wooden u-shaped staircase idea in Philadelphia with painted risers
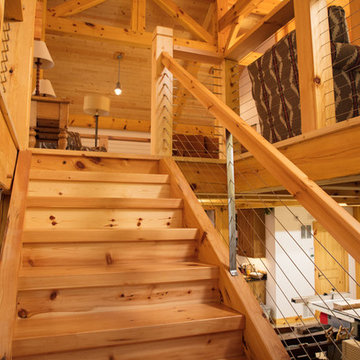
handcrafted timber frame stairs with cable rail
Farmhouse staircase photo in Other
Farmhouse staircase photo in Other
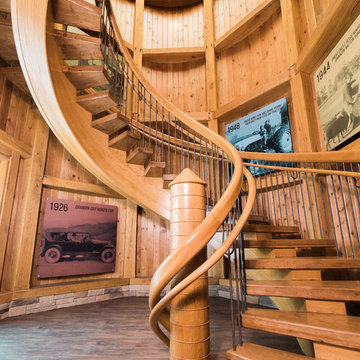
Tyler Rippel Photography
Inspiration for a huge cottage wooden floating open staircase remodel in Columbus
Inspiration for a huge cottage wooden floating open staircase remodel in Columbus
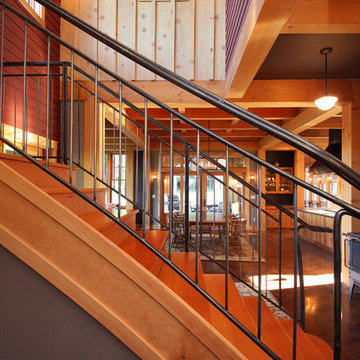
DESIGN: Eric Richmond, Flat Rock Productions;
BUILDER: Northwest Timber Frames;
PHOTO: Stadler Studio
Staircase - farmhouse staircase idea in Seattle
Staircase - farmhouse staircase idea in Seattle
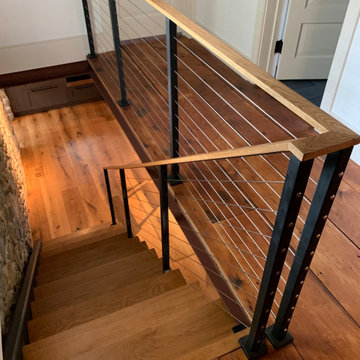
Beautiful modern cable railing with red oak top handrail and custom single side stringer with open risers and red oak stair treads, fabricated and installed by Capozzoli Stairworks, project location Wayne, PA

A dramatic floating stair to the Silo Observation Room is supported by two antique timbers.
Robert Benson Photography
Huge farmhouse wooden floating staircase photo in New York with wooden risers
Huge farmhouse wooden floating staircase photo in New York with wooden risers
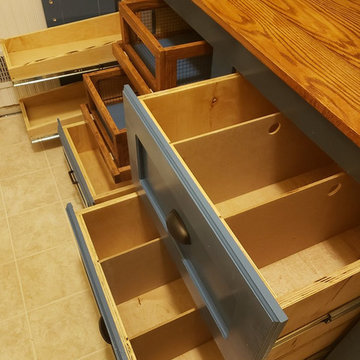
Took a "laundry hallway" connecting kitchen and garage, and after moving laundry to the basement, turned it into butler's pantry with deep drawers, slide out shelves, removable produce bins and a solid counter. Also replaced floor and baseboards.
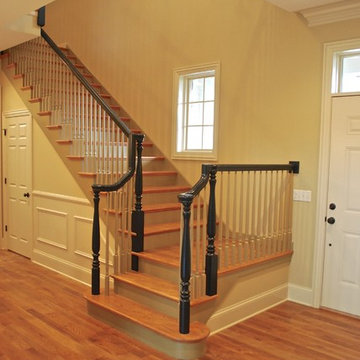
Jonathan Nutt
Southampton Builders LLC.
Large cottage wooden l-shaped staircase photo in Chicago with painted risers
Large cottage wooden l-shaped staircase photo in Chicago with painted risers
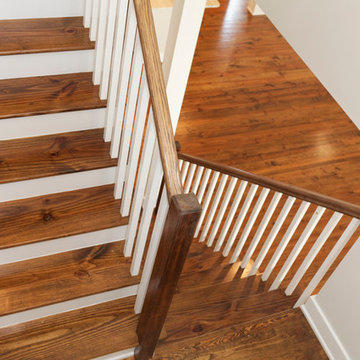
Woody Howard
Mid-sized cottage wooden u-shaped staircase photo in Raleigh with wooden risers
Mid-sized cottage wooden u-shaped staircase photo in Raleigh with wooden risers
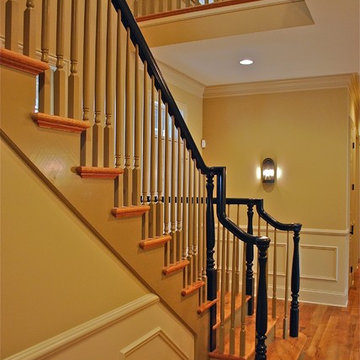
Jonathan Nutt
Southampton Builders LLC.
Example of a large farmhouse wooden l-shaped staircase design in Chicago with painted risers
Example of a large farmhouse wooden l-shaped staircase design in Chicago with painted risers
Farmhouse Staircase Ideas
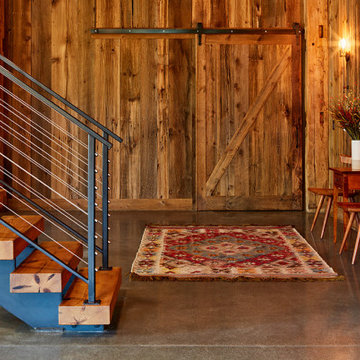
The Net Zero Barn is one half of a larger project (see “Farm House Renovation”). When the new owners acquired the property, their hope had been to renovate the existing barn as part of the living space; the evaluation of the structural integrity of the barn timbers revealed that it was not structurally stable, so the barn was dismantled, the timber salvaged, documented, and repaired, and redeployed in the “Farm House Renovation”. The owners still wanted a barn, so CTA sourced an antique barn frame of a similar size and style in western Ontario, and worked with a timber specialist to import, restore, and erect the frame on the property. The new/old barn now houses a sleeping loft with bathroom over a tv area and overlooking a large pool table and bar, sitting, and dining area, all illuminated by a large monitor and triple paned windows. A lean-to garage structure is modelled on the design of the barn that was removed. Solar panels on the roof, super insulated panels and the triple glazed windows all contribute to the Barn being a Net Zero energy project. The project was featured in Boston Magazine’s December 2017 Issue and was the 2020 Recipient of an Award Citation by the Boston Society of Architects.
Interior Photos by Jane Messenger, Exterior Photos by Nat Rea.
1






