Formal and Enclosed Living Space Ideas
Refine by:
Budget
Sort by:Popular Today
81 - 100 of 46,682 photos
Item 1 of 4
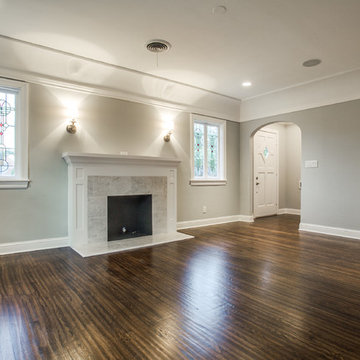
Living room - mid-sized traditional formal and enclosed medium tone wood floor living room idea in Dallas with gray walls, a standard fireplace, a tile fireplace and a wall-mounted tv

From our first meeting with the client, the process focused on a design that was inspired by the Asian Garden Theory.
The home is sited to overlook a tranquil saltwater lagoon to the south, which uses barrowed landscaping as a powerful element of design to draw you through the house. Visitors enter through a path of stones floating upon a reflecting pool that extends to the home’s foundations. The centralized entertaining area is flanked by family spaces to the east and private spaces to the west. Large spaces for social gathering are linked with intimate niches of reflection and retreat to create a home that is both spacious yet intimate. Transparent window walls provide expansive views of the garden spaces to create a sense of connectivity between the home and nature.
This Asian contemporary home also contains the latest in green technology and design. Photovoltaic panels, LED lighting, VRF Air Conditioning, and a high-performance building envelope reduce the energy consumption. Strategically located loggias and garden elements provide additional protection from the direct heat of the South Florida sun, bringing natural diffused light to the interior and helping to reduce reliance on electric lighting and air conditioning. Low VOC substances and responsibly, locally, and sustainably sourced materials were also selected for both interior and exterior finishes.
One of the challenging aspects of this home’s design was to make it appear as if it were floating on one continuous body of water. The reflecting pools and ponds located at the perimeter of the house were designed to be integrated into the foundation of the house. The result is a sanctuary from the hectic lifestyle of South Florida into a reflective and tranquil retreat within.
Photography by Sargent Architectual Photography
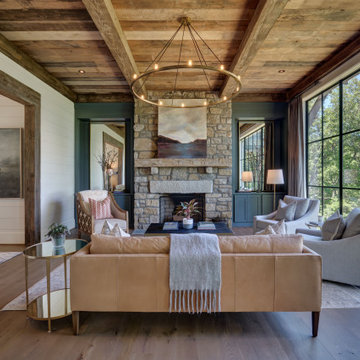
Living room - large rustic formal and enclosed medium tone wood floor and brown floor living room idea in Other with white walls, a standard fireplace, a stone fireplace and no tv
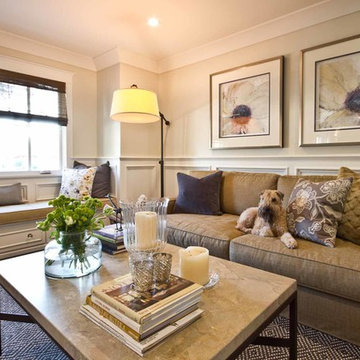
Living room - mid-sized traditional formal and enclosed dark wood floor and brown floor living room idea in Phoenix with beige walls, no fireplace and no tv
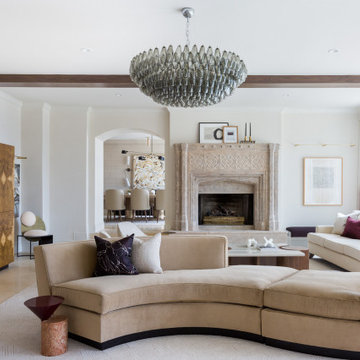
Living room - huge contemporary formal and enclosed beige floor and exposed beam living room idea in Houston with white walls, a standard fireplace, a stone fireplace and no tv
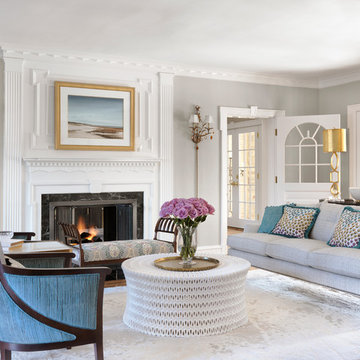
Alise O'Brien Photography
Example of a classic formal and enclosed light wood floor living room design in St Louis with gray walls, a standard fireplace, a stone fireplace and no tv
Example of a classic formal and enclosed light wood floor living room design in St Louis with gray walls, a standard fireplace, a stone fireplace and no tv
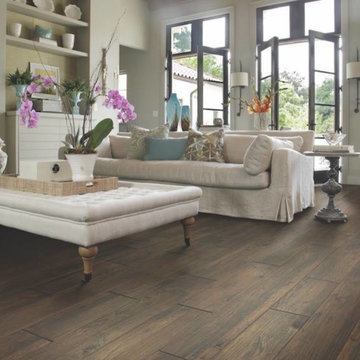
Example of a mid-sized trendy formal and enclosed medium tone wood floor and brown floor living room design in DC Metro with beige walls, no fireplace and no tv
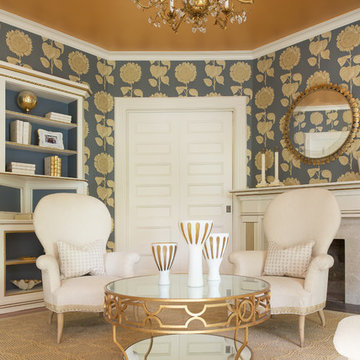
Jane Beiles Photography
Elegant formal and enclosed medium tone wood floor living room photo in New York with multicolored walls, a standard fireplace and no tv
Elegant formal and enclosed medium tone wood floor living room photo in New York with multicolored walls, a standard fireplace and no tv
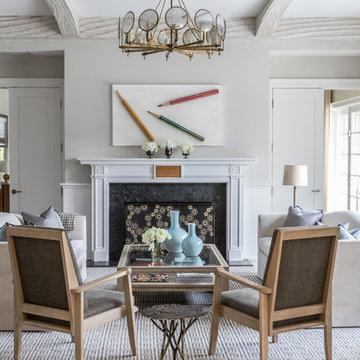
Inspiration for a coastal formal and enclosed living room remodel in New York with gray walls and a standard fireplace
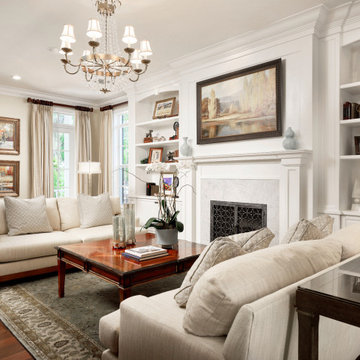
Living room - traditional formal and enclosed medium tone wood floor and brown floor living room idea in Miami with beige walls, a standard fireplace, a stone fireplace and no tv
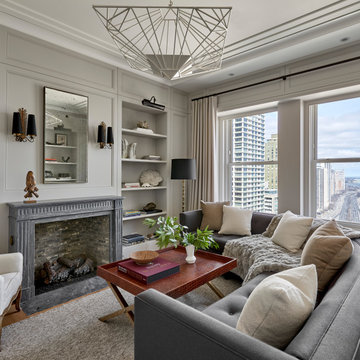
Having successfully designed the then bachelor’s penthouse residence at the Waldorf Astoria, Kadlec Architecture + Design was retained to combine 2 units into a full floor residence in the historic Palmolive building in Chicago. The couple was recently married and have five older kids between them all in their 20s. She has 2 girls and he has 3 boys (Think Brady bunch). Nate Berkus and Associates was the interior design firm, who is based in Chicago as well, so it was a fun collaborative process.
Details:
-Brass inlay in natural oak herringbone floors running the length of the hallway, which joins in the rotunda.
-Bronze metal and glass doors bring natural light into the interior of the residence and main hallway as well as highlight dramatic city and lake views.
-Billiards room is paneled in walnut with navy suede walls. The bar countertop is zinc.
-Kitchen is black lacquered with grass cloth walls and has two inset vintage brass vitrines.
-High gloss lacquered office
-Lots of vintage/antique lighting from Paris flea market (dining room fixture, over-scaled sconces in entry)
-World class art collection
Photography: Tony Soluri, Interior Design: Nate Berkus Interiors and Sasha Adler Design
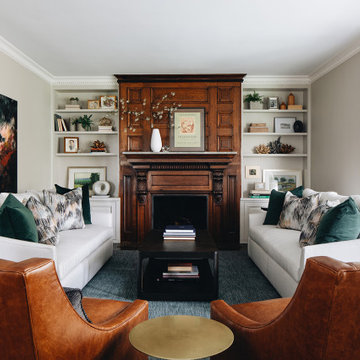
Example of a mid-sized classic formal and enclosed medium tone wood floor and brown floor living room design in Chicago with beige walls, a standard fireplace and a stone fireplace
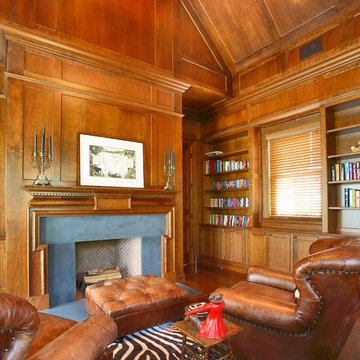
Mid-sized elegant formal and enclosed medium tone wood floor living room photo in Bridgeport with brown walls, a standard fireplace, a metal fireplace and no tv
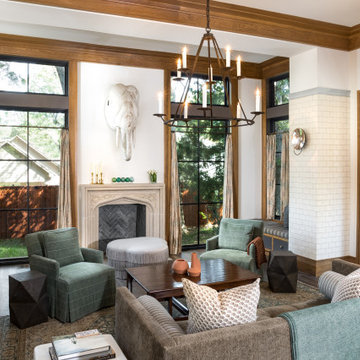
Elegant formal and enclosed dark wood floor living room photo in Dallas with white walls, a standard fireplace and no tv
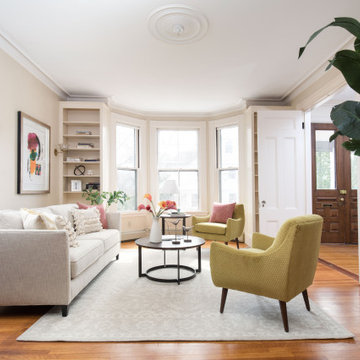
Living Room
Living room - large transitional formal and enclosed medium tone wood floor and beige floor living room idea in Boston with beige walls and no tv
Living room - large transitional formal and enclosed medium tone wood floor and beige floor living room idea in Boston with beige walls and no tv

traditional home seeking a transitional update
Example of a mid-sized transitional formal and enclosed medium tone wood floor and brown floor living room design in Dallas with beige walls, a standard fireplace, a stone fireplace and no tv
Example of a mid-sized transitional formal and enclosed medium tone wood floor and brown floor living room design in Dallas with beige walls, a standard fireplace, a stone fireplace and no tv
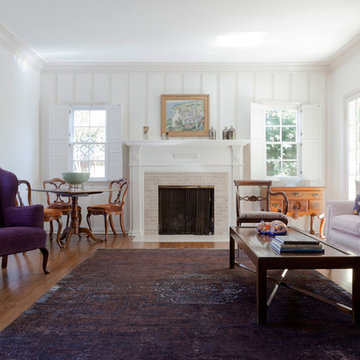
Large elegant formal and enclosed medium tone wood floor and brown floor living room photo in Los Angeles with white walls, a standard fireplace, a brick fireplace and no tv
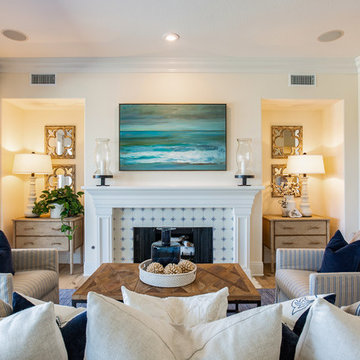
Inspiration for a transitional formal and enclosed medium tone wood floor and brown floor living room remodel in Orange County with beige walls, a standard fireplace, a tile fireplace and no tv
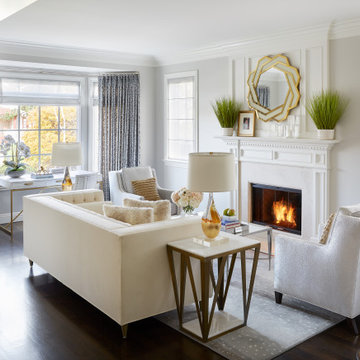
Elegant formal and enclosed dark wood floor and brown floor living room photo in Los Angeles with gray walls, a standard fireplace and no tv
Formal and Enclosed Living Space Ideas
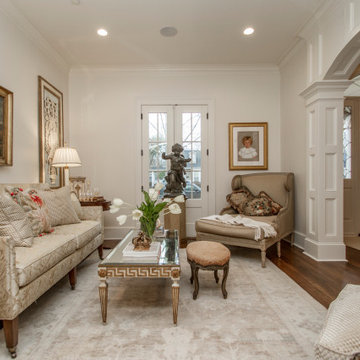
Example of a mid-sized classic formal and enclosed medium tone wood floor and brown floor living room design in Little Rock with white walls and no tv
5









