Formal Shiplap Wall Living Room Ideas
Refine by:
Budget
Sort by:Popular Today
1 - 20 of 371 photos
Item 1 of 3

6 1/2-inch wide engineered Weathered Maple by Casabella - collection: Provincial, selection: Fredicton
Living room - cottage formal and open concept medium tone wood floor, brown floor, vaulted ceiling and shiplap wall living room idea with white walls and a standard fireplace
Living room - cottage formal and open concept medium tone wood floor, brown floor, vaulted ceiling and shiplap wall living room idea with white walls and a standard fireplace

Example of a mid-sized farmhouse formal and open concept dark wood floor, brown floor and shiplap wall living room design in San Francisco with gray walls, a standard fireplace, a shiplap fireplace and no tv

Example of a french country formal and open concept carpeted, gray floor, shiplap ceiling and shiplap wall living room design with gray walls, a standard fireplace and a brick fireplace

Advisement + Design - Construction advisement, custom millwork & custom furniture design, interior design & art curation by Chango & Co.
Living room - mid-sized transitional formal and open concept light wood floor, brown floor, wood ceiling and shiplap wall living room idea in New York with white walls, a shiplap fireplace and a tv stand
Living room - mid-sized transitional formal and open concept light wood floor, brown floor, wood ceiling and shiplap wall living room idea in New York with white walls, a shiplap fireplace and a tv stand
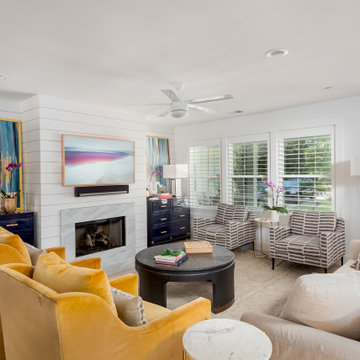
Living room - large transitional formal and open concept light wood floor, beige floor and shiplap wall living room idea in Charleston with white walls, a standard fireplace, a tile fireplace and no tv

Example of a large beach style formal and open concept medium tone wood floor, brown floor, coffered ceiling and shiplap wall living room design in Other with white walls, a standard fireplace and a wall-mounted tv

The living room is architectural spacious and luminous. The fireplace, clad in white brick, reflects the exterior facade treatment adding a rough texture indoors. Large doors add architectural variation and provide rustic charm. A muted color scheme prevails here, allowing for pops of color to shine.
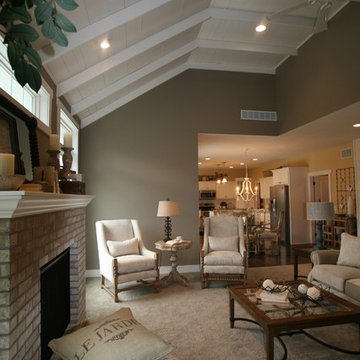
French country formal and open concept carpeted, gray floor, shiplap ceiling and shiplap wall living room photo with gray walls, a standard fireplace and a brick fireplace
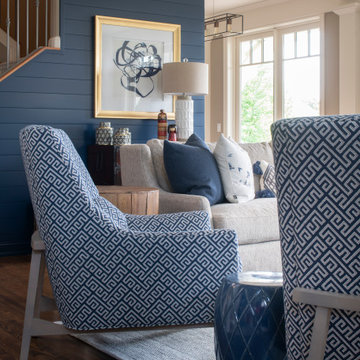
Inspiration for a large transitional formal and open concept medium tone wood floor, brown floor, exposed beam and shiplap wall living room remodel in Minneapolis with beige walls, a standard fireplace, a wood fireplace surround and a media wall
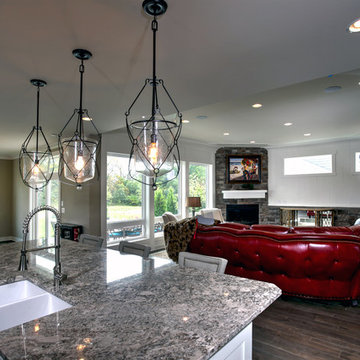
Example of a trendy open concept and formal medium tone wood floor and shiplap wall living room design with white walls, a corner fireplace, a stone fireplace and no tv
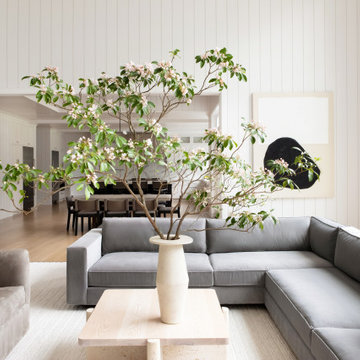
Advisement + Design - Construction advisement, custom millwork & custom furniture design, interior design & art curation by Chango & Co.
Inspiration for a mid-sized transitional formal and open concept light wood floor, brown floor, wood ceiling and shiplap wall living room remodel in New York with white walls, a shiplap fireplace and a tv stand
Inspiration for a mid-sized transitional formal and open concept light wood floor, brown floor, wood ceiling and shiplap wall living room remodel in New York with white walls, a shiplap fireplace and a tv stand
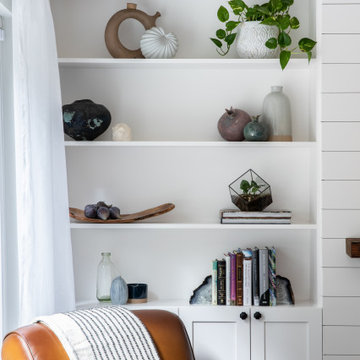
Living room - mid-sized country formal and open concept dark wood floor, brown floor and shiplap wall living room idea in San Francisco with gray walls, a standard fireplace, a shiplap fireplace and no tv
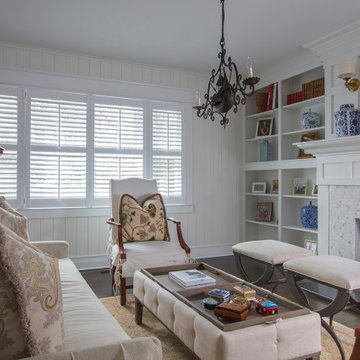
This beautifully appointed cottage is a peaceful refuge for a busy couple. From hosting family to offering a home away from home for Navy Midshipmen, this home is inviting, relaxing and comfortable. To meet their needs and those of their guests, the home owner’s request of us was to provide window treatments that would be functional while softening each room. In the bedrooms, this was achieved with traversing draperies and operable roman shades. Roman shades complete the office and also provide privacy in the kitchen. Plantation shutters softly filter the light while providing privacy in the living room.
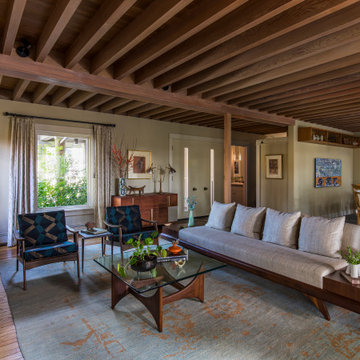
Living Dining space with an exposed hemlock and fir beamed ceiling.
Example of a large 1950s formal and open concept brown floor, medium tone wood floor and shiplap wall living room design in Portland with beige walls
Example of a large 1950s formal and open concept brown floor, medium tone wood floor and shiplap wall living room design in Portland with beige walls
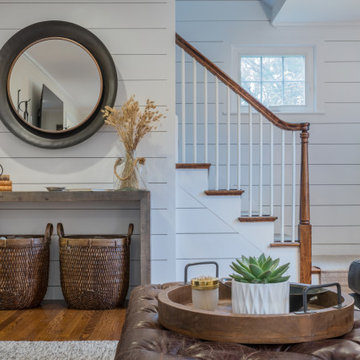
Elegant Family Room designed for relaxing and entertaining.
Inspiration for a mid-sized timeless formal and enclosed medium tone wood floor and shiplap wall living room remodel in Boston with white walls, a standard fireplace, a wood fireplace surround and a wall-mounted tv
Inspiration for a mid-sized timeless formal and enclosed medium tone wood floor and shiplap wall living room remodel in Boston with white walls, a standard fireplace, a wood fireplace surround and a wall-mounted tv
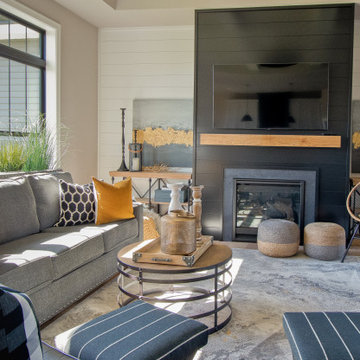
Oak Wood Floors by Shaw, Exploration in Voyage
Tuscan formal light wood floor, brown floor, coffered ceiling and shiplap wall living room photo with white walls, a wall-mounted tv, a standard fireplace and a shiplap fireplace
Tuscan formal light wood floor, brown floor, coffered ceiling and shiplap wall living room photo with white walls, a wall-mounted tv, a standard fireplace and a shiplap fireplace
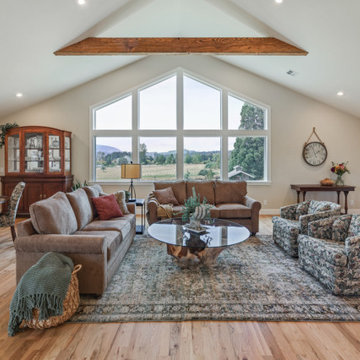
Large cottage formal and open concept medium tone wood floor, multicolored floor, vaulted ceiling and shiplap wall living room photo in Other with white walls, a standard fireplace, a stone fireplace and a wall-mounted tv
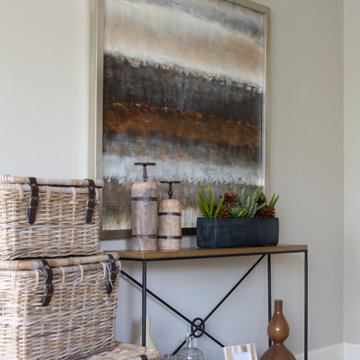
Living room - large transitional formal and open concept medium tone wood floor, brown floor, exposed beam and shiplap wall living room idea in Minneapolis with beige walls, a standard fireplace, a wood fireplace surround and a media wall

Oak Wood Floors by Shaw, Exploration in Voyage
Example of a tuscan formal light wood floor, brown floor, coffered ceiling and shiplap wall living room design with white walls, a wall-mounted tv, a standard fireplace and a shiplap fireplace
Example of a tuscan formal light wood floor, brown floor, coffered ceiling and shiplap wall living room design with white walls, a wall-mounted tv, a standard fireplace and a shiplap fireplace
Formal Shiplap Wall Living Room Ideas
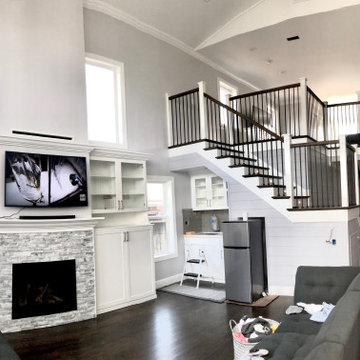
Inspiration for a mid-sized modern formal and loft-style dark wood floor, brown floor, vaulted ceiling and shiplap wall living room remodel in San Francisco with gray walls, a standard fireplace, a stone fireplace and a wall-mounted tv
1





