Freestanding Bathtub with a Wall-Mount Sink Ideas
Refine by:
Budget
Sort by:Popular Today
101 - 120 of 3,105 photos
Item 1 of 3
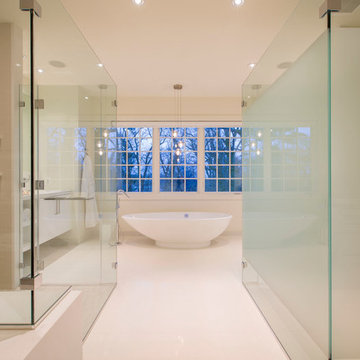
The Master Bathroom is luxurious and light-filled. It has a free-standing bathtub centered on the large window wall, with flanking glass cubes that house a large shower for two on the left and a private toilet compartment on the right. The toilet compartment is covered in a privacy film. " His" and "her's" floating cabinetry with vanities flank the bathtub.
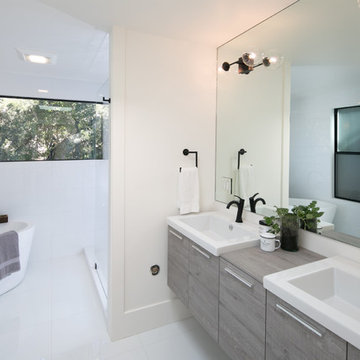
Large 1960s master white tile and marble tile marble floor and white floor bathroom photo in San Francisco with flat-panel cabinets, light wood cabinets, a one-piece toilet, white walls, a wall-mount sink and solid surface countertops
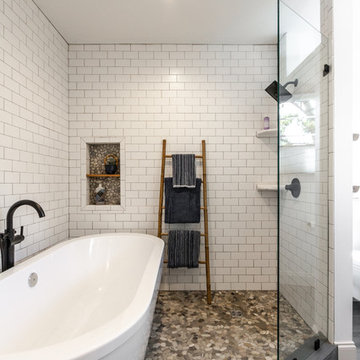
Bathroom - large eclectic master white tile and ceramic tile ceramic tile and gray floor bathroom idea in Other with a one-piece toilet, white walls and a wall-mount sink
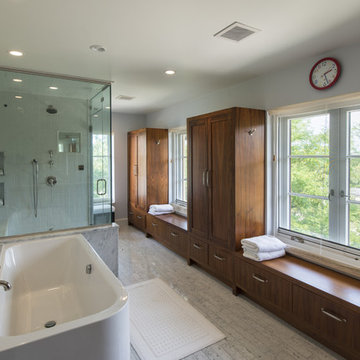
Bathroom - mediterranean master subway tile marble floor and white floor bathroom idea in Boston with flat-panel cabinets, dark wood cabinets, a two-piece toilet, white walls, a wall-mount sink, marble countertops and a hinged shower door
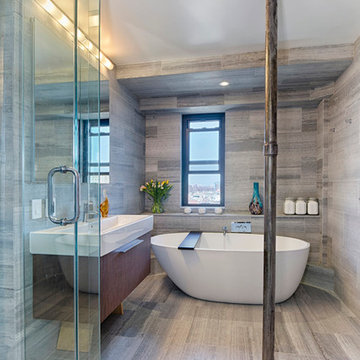
Mid-sized trendy master gray tile and porcelain tile porcelain tile and gray floor bathroom photo in New York with dark wood cabinets, a wall-mount sink, flat-panel cabinets, a one-piece toilet, gray walls and solid surface countertops
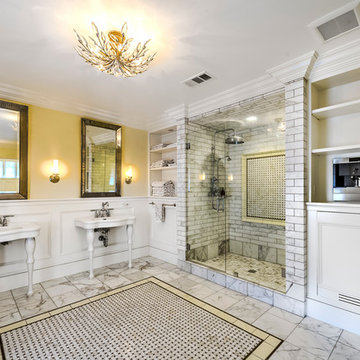
Bathroom - large transitional master gray tile, white tile and stone tile marble floor bathroom idea in San Diego with recessed-panel cabinets, white cabinets, yellow walls and a wall-mount sink
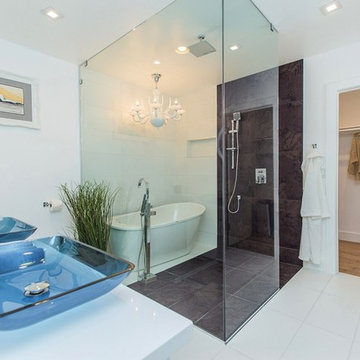
Mid-sized trendy master brown tile and matchstick tile ceramic tile and white floor bathroom photo in Other with flat-panel cabinets, white cabinets, white walls, a wall-mount sink and quartz countertops
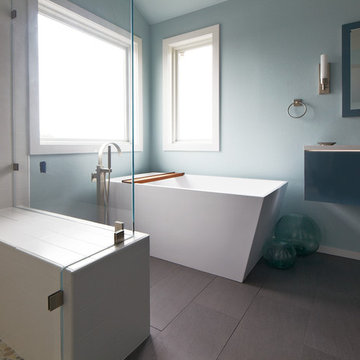
Example of a large minimalist master gray tile and ceramic tile ceramic tile bathroom design in San Francisco with a wall-mount sink, flat-panel cabinets, blue cabinets, solid surface countertops and blue walls
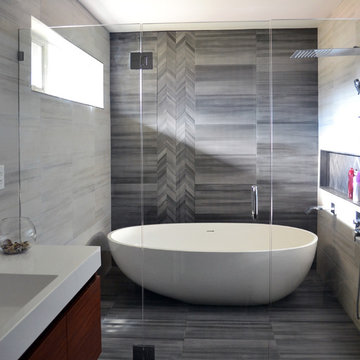
Example of a porcelain tile and black floor bathroom design in Chicago with a one-piece toilet, gray walls, a wall-mount sink and a hinged shower door
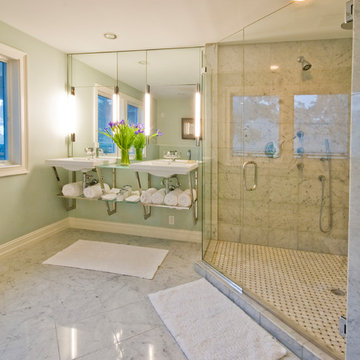
Large minimalist beige tile and stone tile white floor and marble floor bathroom photo in Charleston with a wall-mount sink, glass countertops, blue walls and a hinged shower door
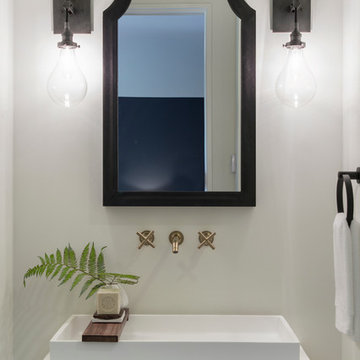
Builder: Detail Design + Build - Architectural Designer: Charlie & Co. Design, Ltd. - Photo: Spacecrafting Photography
Large transitional 3/4 black and white tile and porcelain tile porcelain tile bathroom photo in Minneapolis with a wall-mount sink, flat-panel cabinets, white cabinets, quartzite countertops, a one-piece toilet and white walls
Large transitional 3/4 black and white tile and porcelain tile porcelain tile bathroom photo in Minneapolis with a wall-mount sink, flat-panel cabinets, white cabinets, quartzite countertops, a one-piece toilet and white walls
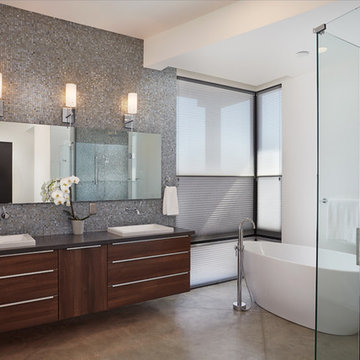
Example of a minimalist master gray tile and glass tile concrete floor freestanding bathtub design in Phoenix with flat-panel cabinets, brown cabinets, white walls, a wall-mount sink and quartz countertops
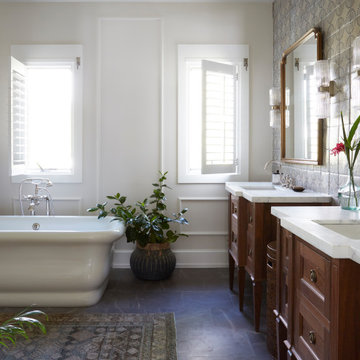
Coconut Grove is Southwest of Miami beach near coral gables and south of downtown. It’s a very lush and charming neighborhood. It’s one of the oldest neighborhoods and is protected historically. It hugs the shoreline of Biscayne Bay. The 10,000sft project was originally built
17 years ago and was purchased as a vacation home. Prior to the renovation the owners could not get past all the brown. He sails and they have a big extended family with 6 kids in between them. The clients wanted a comfortable and causal vibe where nothing is too precious. They wanted to be able to sit on anything in a bathing suit. KitchenLab interiors used lots of linen and indoor/outdoor fabrics to ensure durability. Much of the house is outside with a covered logia.
The design doctor ordered the 1st prescription for the house- retooling but not gutting. The clients wanted to be living and functioning in the home by November 1st with permits the construction began in August. The KitchenLab Interiors (KLI) team began design in May so it was a tight timeline! KLI phased the project and did a partial renovation on all guest baths. They waited to do the master bath until May. The home includes 7 bathrooms + the master. All existing plumbing fixtures were Waterworks so KLI kept those along with some tile but brought in Tabarka tile. The designers wanted to bring in vintage hacienda Spanish with a small European influence- the opposite of Miami modern. One of the ways they were able to accomplish this was with terracotta flooring that has patina. KLI set out to create a boutique hotel where each bath is similar but different. Every detail was designed with the guest in mind- they even designed a place for suitcases.
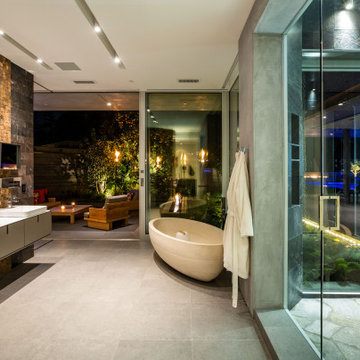
Example of a mid-sized minimalist master black tile gray floor and double-sink freestanding bathtub design in Los Angeles with gray walls, a wall-mount sink, a hinged shower door and white countertops
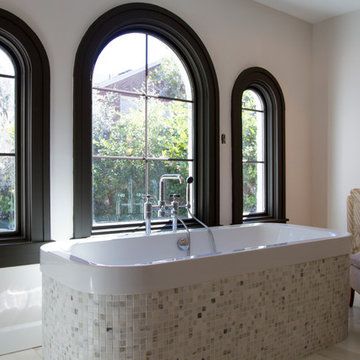
Jessie prezza
Bathroom - large mediterranean master white tile and mosaic tile marble floor bathroom idea in Jacksonville with a wall-mount sink, a one-piece toilet and white walls
Bathroom - large mediterranean master white tile and mosaic tile marble floor bathroom idea in Jacksonville with a wall-mount sink, a one-piece toilet and white walls
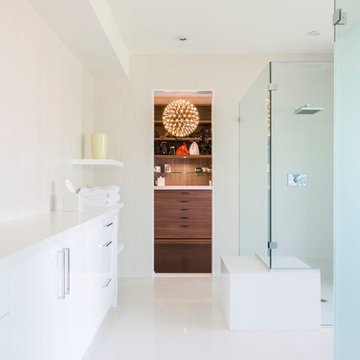
The Master Bathroom is luxurious and light-filled. It has a free-standing bathtub centered on the large window wall, with flanking glass cubes that house a large shower for two on the left and a private toilet compartment on the right. The toilet compartment is covered in a privacy film. " His" and "her's" floating cabinetry with vanities flank the bathtub.
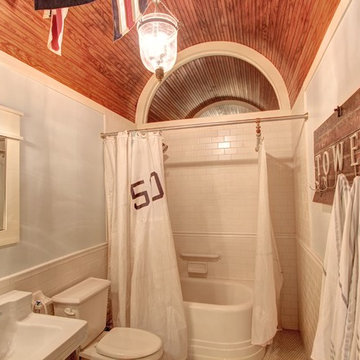
Round front tub with subway tile walls. Custom barrel vault ceiling. Antique sink with custom medicine cabinets.
Example of a mid-sized beach style master white tile and subway tile mosaic tile floor and white floor bathroom design in Other with a two-piece toilet, white walls and a wall-mount sink
Example of a mid-sized beach style master white tile and subway tile mosaic tile floor and white floor bathroom design in Other with a two-piece toilet, white walls and a wall-mount sink
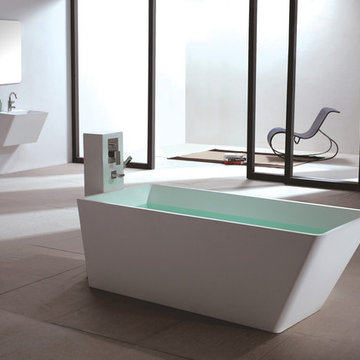
The SW-134 is an average sized freestanding bathtub with a modern, stylish, and sharp rectangular design. Its height from drain to overflow will give plenty of space for any individual to enjoy a soothing and comfortable relaxing bathtub experience. All of our bathtubs are made of durable white stone resin composite and are available in a matte or glossy finish. This tub combines elegance, durability, and convenience with its high quality construction and chic modern design. This rectangular and slope designed freestanding tub will surely be the center of attention and will add a modern feel to your new bathroom.
Item #: SW-134
Product Size (inches): 66.9 x 28.7 x 23.6 inches
Material: Solid Surface/Stone Resin
Color / Finish: Matte White (Glossy Optional)
Product Weight: 330.6 lbs
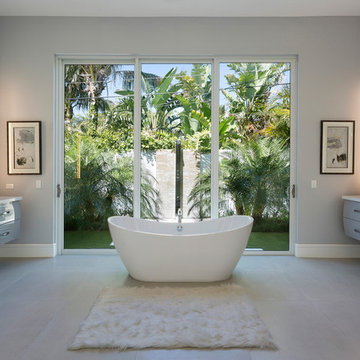
Guest Bathroom
Inspiration for a mid-sized modern master cement tile floor and beige floor freestanding bathtub remodel in Miami with flat-panel cabinets, gray cabinets, a wall-mount toilet, gray walls, a wall-mount sink, solid surface countertops and gray countertops
Inspiration for a mid-sized modern master cement tile floor and beige floor freestanding bathtub remodel in Miami with flat-panel cabinets, gray cabinets, a wall-mount toilet, gray walls, a wall-mount sink, solid surface countertops and gray countertops
Freestanding Bathtub with a Wall-Mount Sink Ideas

photos by Pedro Marti
This large light-filled open loft in the Tribeca neighborhood of New York City was purchased by a growing family to make into their family home. The loft, previously a lighting showroom, had been converted for residential use with the standard amenities but was entirely open and therefore needed to be reconfigured. One of the best attributes of this particular loft is its extremely large windows situated on all four sides due to the locations of neighboring buildings. This unusual condition allowed much of the rear of the space to be divided into 3 bedrooms/3 bathrooms, all of which had ample windows. The kitchen and the utilities were moved to the center of the space as they did not require as much natural lighting, leaving the entire front of the loft as an open dining/living area. The overall space was given a more modern feel while emphasizing it’s industrial character. The original tin ceiling was preserved throughout the loft with all new lighting run in orderly conduit beneath it, much of which is exposed light bulbs. In a play on the ceiling material the main wall opposite the kitchen was clad in unfinished, distressed tin panels creating a focal point in the home. Traditional baseboards and door casings were thrown out in lieu of blackened steel angle throughout the loft. Blackened steel was also used in combination with glass panels to create an enclosure for the office at the end of the main corridor; this allowed the light from the large window in the office to pass though while creating a private yet open space to work. The master suite features a large open bath with a sculptural freestanding tub all clad in a serene beige tile that has the feel of concrete. The kids bath is a fun play of large cobalt blue hexagon tile on the floor and rear wall of the tub juxtaposed with a bright white subway tile on the remaining walls. The kitchen features a long wall of floor to ceiling white and navy cabinetry with an adjacent 15 foot island of which half is a table for casual dining. Other interesting features of the loft are the industrial ladder up to the small elevated play area in the living room, the navy cabinetry and antique mirror clad dining niche, and the wallpapered powder room with antique mirror and blackened steel accessories.
6





