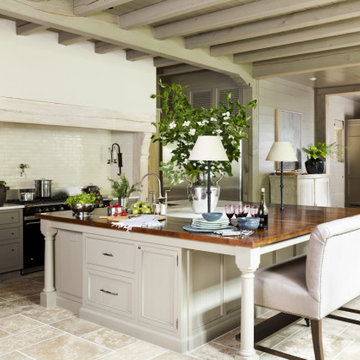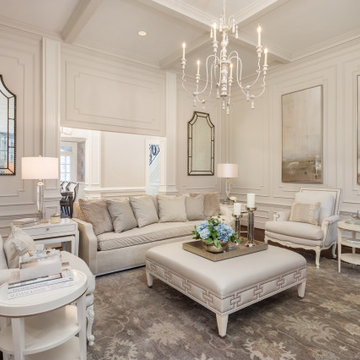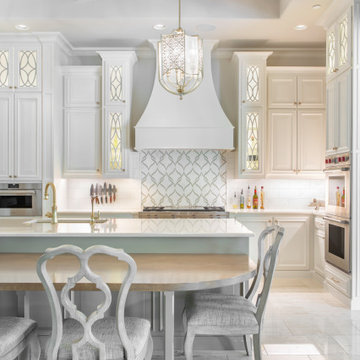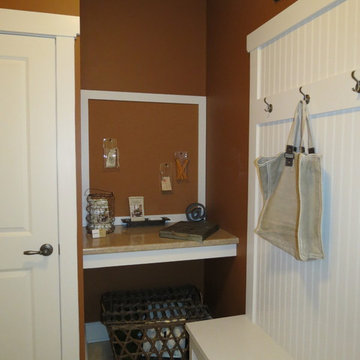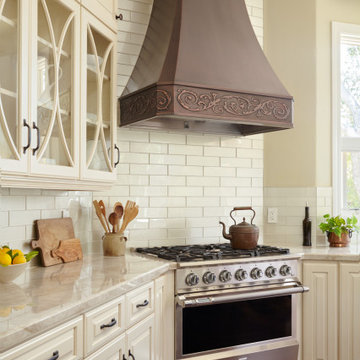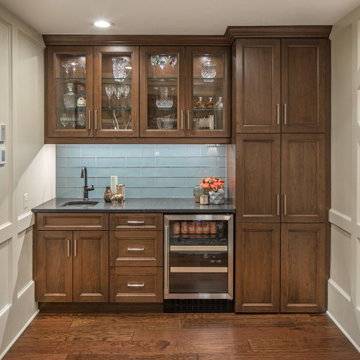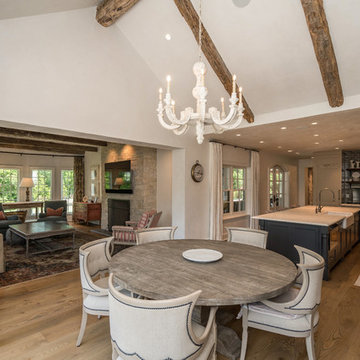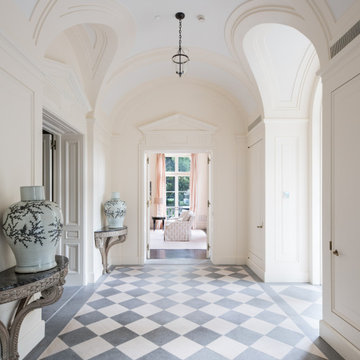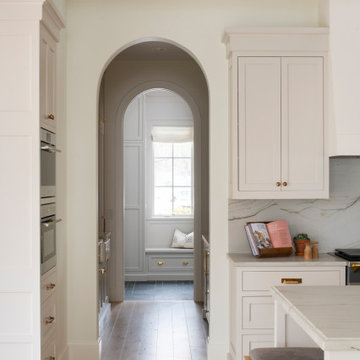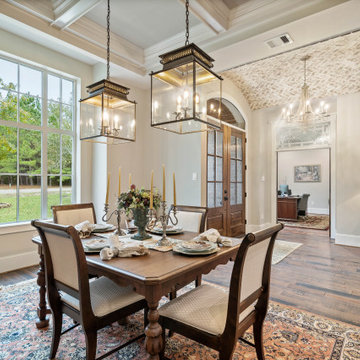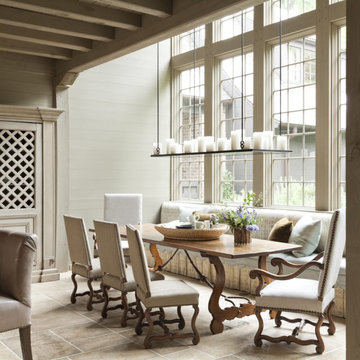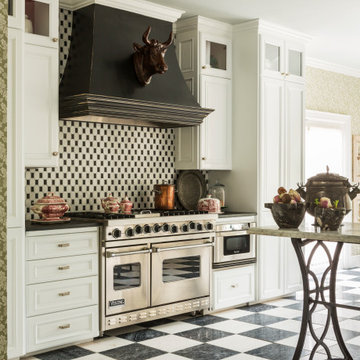French Country Beige Home Design Ideas
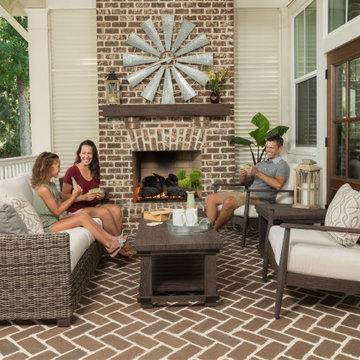
Mix of modern and wicker patio furniture made by Ebel. Sold at American Sale.
Patio - mid-sized french country backyard brick patio idea in Chicago with a fireplace and a roof extension
Patio - mid-sized french country backyard brick patio idea in Chicago with a fireplace and a roof extension
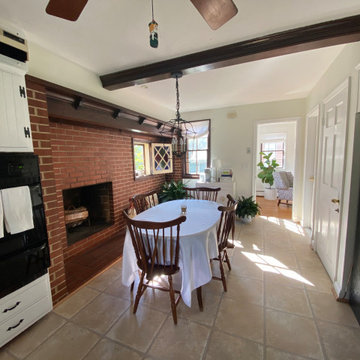
The most elegant, cozy, quaint, french country kitchen in the heart of Roland Park. Simple shaker-style white cabinets decorated with a mix of lacquer gold latches, knobs, and ring pulls. Custom french-cafe-inspired hood with an accent of calacattta marble 3x6 subway tile. A center piece of the white Nostalgie Series 36 Inch Freestanding Dual Fuel Range with Natural Gas and 5 Sealed Brass Burners to pull all the gold accents together. Small custom-built island wrapped with bead board and topped with a honed Calacatta Vagli marble with ogee edges. Black ocean honed granite throughout kitchen to bring it durability, function, and contrast!

Front entry with arched windows, vaulted ceilings, decorative statement tiles, and a gorgeous wood floor.
Inspiration for a large french country vaulted ceiling entryway remodel in Phoenix with beige walls and a black front door
Inspiration for a large french country vaulted ceiling entryway remodel in Phoenix with beige walls and a black front door
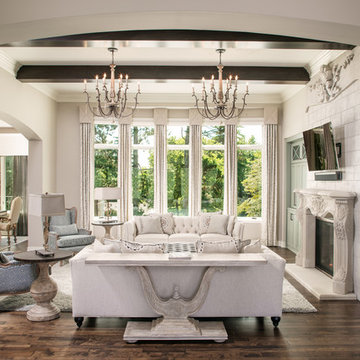
Home Built by ADC Omaha. Photography by Thomas Grady.
Example of a french country family room design in Omaha
Example of a french country family room design in Omaha
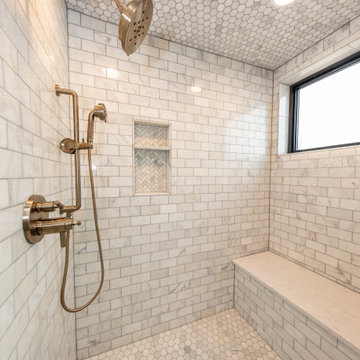
The Home
While looking for space where their active family could expand, these homeowners turned to Black Forest, with trees that remind them of their Indiana years. A stunning Pikes Peak view underscores how fortunate they are to live in Colorado. This home features classic nods to the owner’s French heritage while embracing a thoroughly of-the-moment Colorado lifestyle. Priorities for these homeowners included blending outdoor and indoor spaces wherever possible with generously proportioned windows and doors, porches, patios and balconies.
A gracious lime-washed brick entry punctuates a simplified white stucco and black-frame-windowed exterior with traditional
rooflines. Dramatic open spaces on the main floor comfortably accommodate the everyday activities of this busy family of four, while
providing for welcomed visits from family and friends. A functional, open kitchen is designed for serious cooking, a butler’s pantry for
staples, and serveware storage and dining spaces that effortlessly host after-school snacking to multi-course meals. A main-level,
Peak-view office comfortably supports working at home, complete with a beer cave and tasting nook for hosting fellow aficionados
after work is done. Guests will find comfort and privacy in a ma in-level guestroom suite or sleepover fun in the built-in bunks of the
expansive over-garage bonus room.
This home is a true collaboration that blends the homeowner’s long-held vision of their ideal home brought to life by the builder’s vision
and design/build process that achieves something truly…Warm and welcoming in the Forest.
The Builder
Stauffer & Sons Construction is a true Design-Build team creating some of the finest living spaces in the Pikes Peak region for over twenty years. We’ve developed an easy point-of-entry to the Design-Build process that begins with our very popular Conceptual Design and Budgeting Agreement. This affordable, low-commitment step provides answers to the early-stage questions of “what and how much?” With this critical information in place, a robust collaboration between client and builder ensues, resulting in a thoughtfully designed home that strikes a balance between size and scope and budget.
The Interior Design
Family, friends and soon-to-be friends are welcomed into this updated version of a French country farmhouse through a bricked archway and a solid arch-top entry door. Once inside, a sweeping gallery of windows adorned with flower-filled window boxes sets a nice foreground to the ponderosa pine forest. A great room with a two-story, lime-washed, brick fireplace sits juxtaposed to a cozy farm-styled kitchen with large island, plenty of storage and a Pikes Peak view. This family home features a simple, clean design with warm, wooden beams and solid, white-oak flooring. This home is designed to be lived in. Wherever you go, downstairs, upstairs or out on the porch, this home wraps around you and is a delightful place to enjoy.
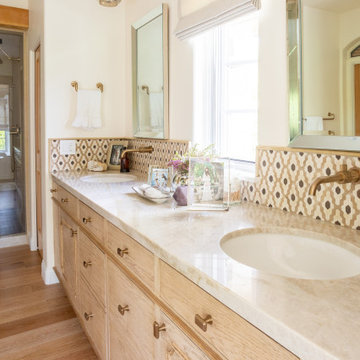
Bathroom - large french country master white tile and porcelain tile light wood floor, beige floor and double-sink bathroom idea in Santa Barbara with light wood cabinets, a two-piece toilet, white walls, an undermount sink, quartzite countertops, a hinged shower door, beige countertops and a built-in vanity
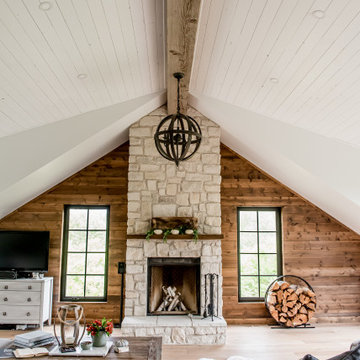
Stone: Casa Blanca - RoughCut. RoughCut mimics limestone with its embedded, fossilized artifacts and roughly cleaved, pronounced face. Shaped for bold, traditional statements with clean contemporary lines, RoughCut ranges in heights from 2″ to 11″ and lengths from 2″ to over 18″. The color palettes contain blonds, russet, and cool grays. Get a Sample of RoughCut: http://shop.eldoradostone.com/products/rough-cut-sample
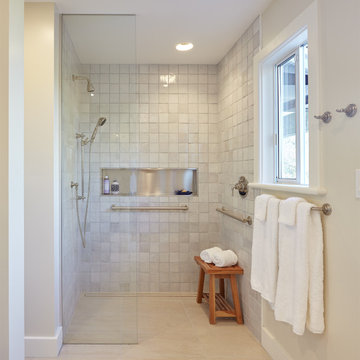
A full renovation of this charming cottage home updating dark works with a fresh coat of white paint freshen up this vineyard property.
Large french country bathroom photo in San Francisco
Large french country bathroom photo in San Francisco
French Country Beige Home Design Ideas
3

























