French Country Living Space with White Walls Ideas
Refine by:
Budget
Sort by:Popular Today
1 - 20 of 372 photos
Item 1 of 3

One of two sitting areas opens onto the motor court and the manicured front lawn beyond.
Inspiration for a huge french country formal and open concept medium tone wood floor and brown floor living room remodel in Los Angeles with white walls, a standard fireplace, a stone fireplace and no tv
Inspiration for a huge french country formal and open concept medium tone wood floor and brown floor living room remodel in Los Angeles with white walls, a standard fireplace, a stone fireplace and no tv

***A Steven Allen Design + Remodel***
2019: Kitchen + Living + Closet + Bath Remodel Including Custom Shaker Cabinets with Quartz Countertops + Designer Tile & Brass Fixtures + Oversized Custom Master Closet /// Inspired by the Client's Love for NOLA + ART
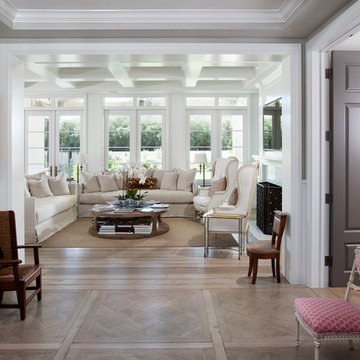
Dino Tonn Photography
Example of a french country open concept light wood floor living room design in Los Angeles with white walls
Example of a french country open concept light wood floor living room design in Los Angeles with white walls

Example of a small french country open concept porcelain tile, beige floor and wood wall living room design in New Orleans with white walls and a corner tv
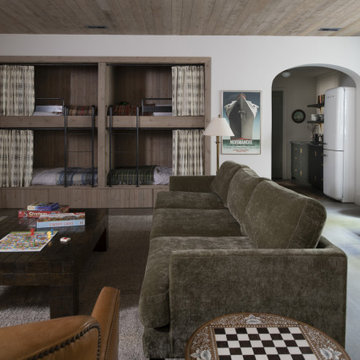
Contractor: Kyle Hunt & Partners
Interiors: Alecia Stevens Interiors
Landscape: Yardscapes, Inc.
Photos: Scott Amundson
Family room - french country wood ceiling family room idea in Minneapolis with white walls
Family room - french country wood ceiling family room idea in Minneapolis with white walls
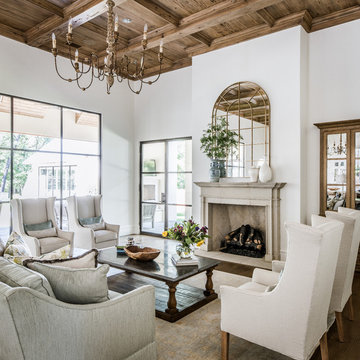
Living room - french country open concept dark wood floor living room idea in Dallas with white walls and a standard fireplace
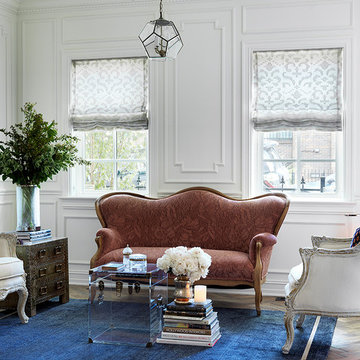
Living room - french country formal medium tone wood floor living room idea in Chicago with white walls
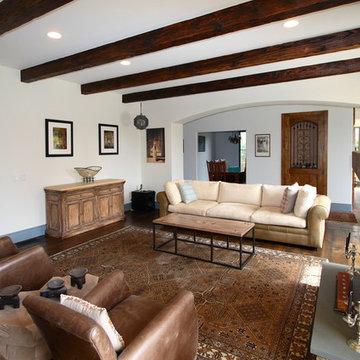
Removing a cast concrete fireplace surround and replacing it with over sized river rock helped transform this new construction into a home with a sense of age. The ceiling beams were burned and beaten for the ame
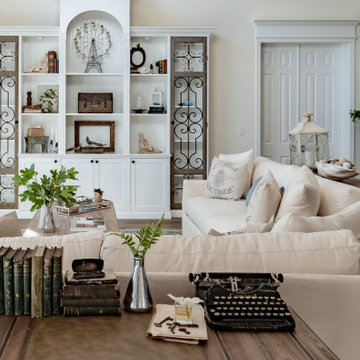
Inspiration for a large french country open concept medium tone wood floor and brown floor living room remodel in Miami with white walls
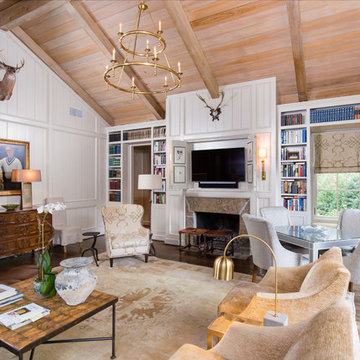
Brendon Pinola
Large french country formal and open concept dark wood floor and brown floor living room photo in Birmingham with white walls, a standard fireplace, a tile fireplace and no tv
Large french country formal and open concept dark wood floor and brown floor living room photo in Birmingham with white walls, a standard fireplace, a tile fireplace and no tv
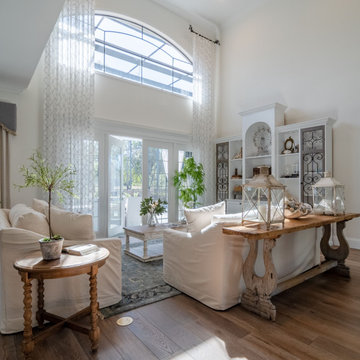
Living room - large french country open concept medium tone wood floor and brown floor living room idea in Miami with white walls
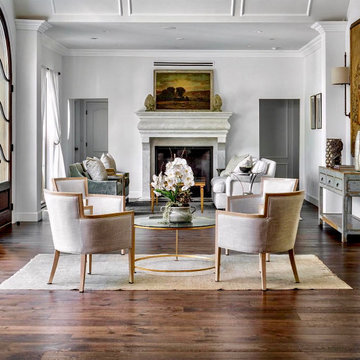
We opted for a large open space with two distinct seating areas, as opposed to an enclosed foyer. This extensive space could fit gatherings of over a hundred. We felt this spatial approach would not only make a dramatic statement but also provide a good deal of flexibility to the future homeowners.
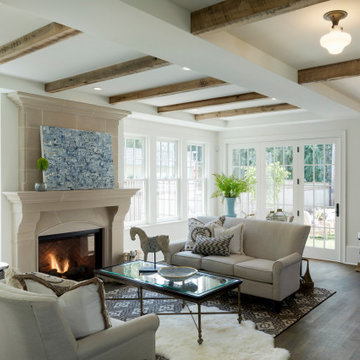
reclaimed box beams are used in this Scandinavian style home, adding some color and texture to the monochromatic look.
Living room - french country dark wood floor and brown floor living room idea in Minneapolis with white walls and a standard fireplace
Living room - french country dark wood floor and brown floor living room idea in Minneapolis with white walls and a standard fireplace
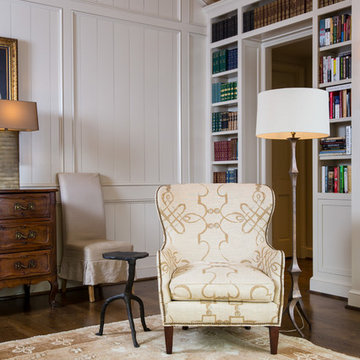
Brendon Pinola
Large french country formal and open concept dark wood floor and brown floor living room photo in Birmingham with white walls, a standard fireplace, a tile fireplace and no tv
Large french country formal and open concept dark wood floor and brown floor living room photo in Birmingham with white walls, a standard fireplace, a tile fireplace and no tv

As part of a housing development surrounding Donath Lake, this Passive House in Colorado home is striking with its traditional farmhouse contours and estate-like French chateau appeal. The vertically oriented design features steeply pitched gable roofs and sweeping details giving it an asymmetrical aesthetic. The interior of the home is centered around the shared spaces, creating a grand family home. The two-story living room connects the kitchen, dining, outdoor patios, and upper floor living. Large scale windows match the stately proportions of the home with 8’ tall windows and 9’x9’ curtain wall windows, featuring tilt-turn windows within for approachable function. Black frames and grids appeal to the modern French country inspiration highlighting each opening of the building’s envelope.
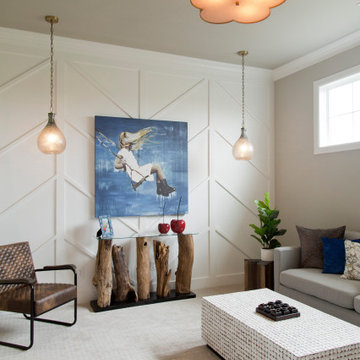
Inspiration for a mid-sized french country loft-style carpeted and beige floor family room remodel in Kansas City with white walls
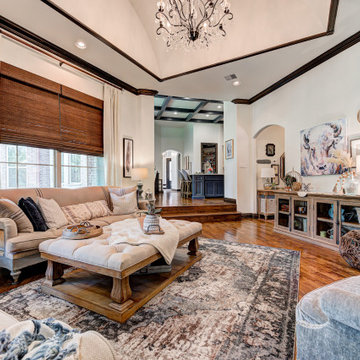
We opened it up with a fresh wall color, cozy furniture and a better overall layout
Large french country open concept family room photo in Oklahoma City with white walls, a standard fireplace and a stone fireplace
Large french country open concept family room photo in Oklahoma City with white walls, a standard fireplace and a stone fireplace
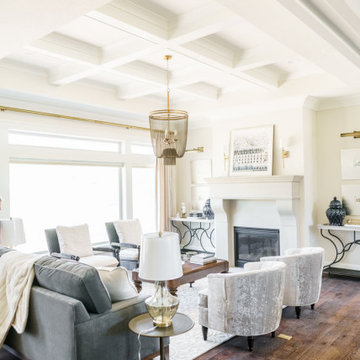
Northern Wasatch Parade of Homes 2017
Example of a french country living room design in Salt Lake City with white walls
Example of a french country living room design in Salt Lake City with white walls
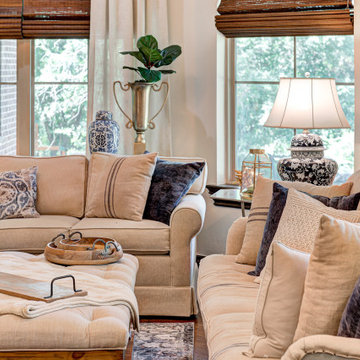
We opened it up with a fresh wall color, cozy furniture and a better overall layout
Family room - large french country open concept family room idea in Oklahoma City with white walls, a standard fireplace and a stone fireplace
Family room - large french country open concept family room idea in Oklahoma City with white walls, a standard fireplace and a stone fireplace
French Country Living Space with White Walls Ideas
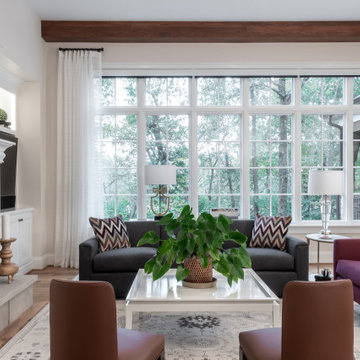
Interior Design by others.
French country chateau, Villa Coublay, is set amid a beautiful wooded backdrop. Native stone veneer with red brick accents, stained cypress shutters, and timber-framed columns and brackets add to this estate's charm and authenticity.
A twelve-foot tall family room ceiling allows for expansive glass at the southern wall taking advantage of the forest view and providing passive heating in the winter months. A largely open plan design puts a modern spin on the classic French country exterior creating an unexpected juxtaposition, inspiring awe upon entry.
1









