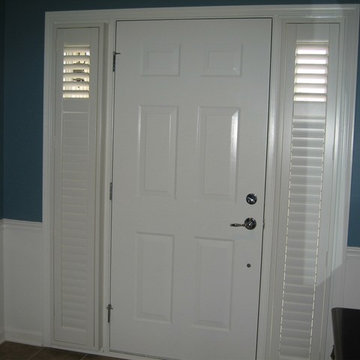Front Door with Blue Walls Ideas
Refine by:
Budget
Sort by:Popular Today
141 - 160 of 806 photos
Item 1 of 3
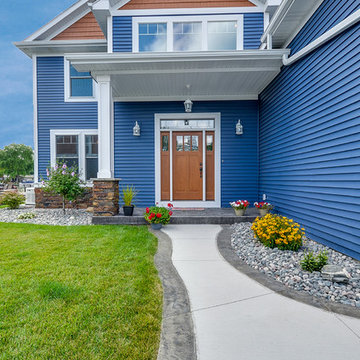
Mid-sized trendy entryway photo in Other with blue walls and a medium wood front door
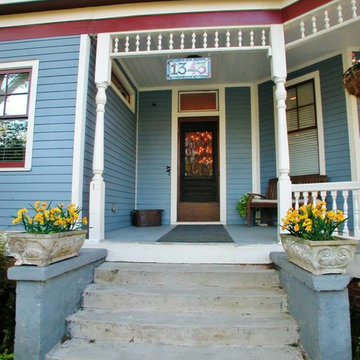
Entryway - large victorian entryway idea in Atlanta with blue walls and a dark wood front door
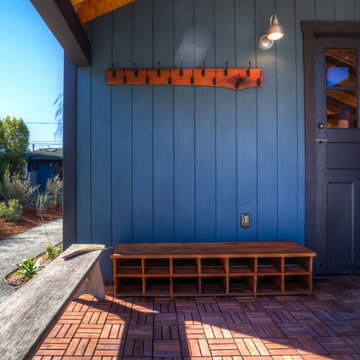
Coat hook made from reclaimed fence board. Shoe storage made from roof skip sheathing removed from original building.
Photo credit: Josh Speidel
Inspiration for a mid-sized cottage medium tone wood floor entryway remodel in San Francisco with blue walls and a black front door
Inspiration for a mid-sized cottage medium tone wood floor entryway remodel in San Francisco with blue walls and a black front door
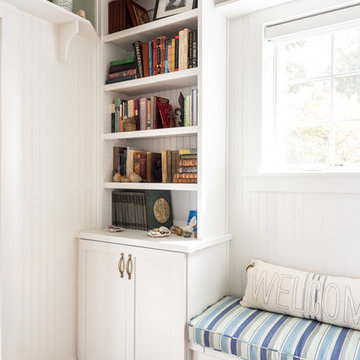
©2018 Sligh Cabinets, Inc. | Custom Cabinetry by Sligh Cabinets, Inc. | Countertops by Central Coast Stone
Mid-sized arts and crafts dark wood floor and brown floor front door photo in San Luis Obispo with blue walls
Mid-sized arts and crafts dark wood floor and brown floor front door photo in San Luis Obispo with blue walls
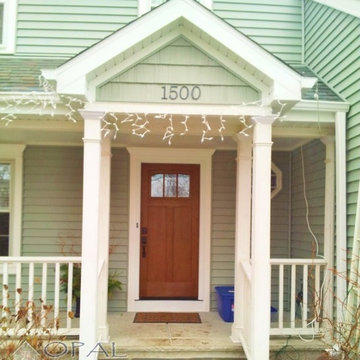
White picket fence front porch with Alside vinyl siding and new fiberglass front door in Naperville, IL.
Example of a mid-sized classic limestone floor entryway design in Chicago with blue walls and a medium wood front door
Example of a mid-sized classic limestone floor entryway design in Chicago with blue walls and a medium wood front door
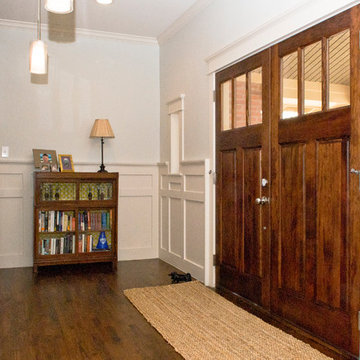
Example of a mid-sized arts and crafts medium tone wood floor entryway design in Dallas with blue walls and a medium wood front door
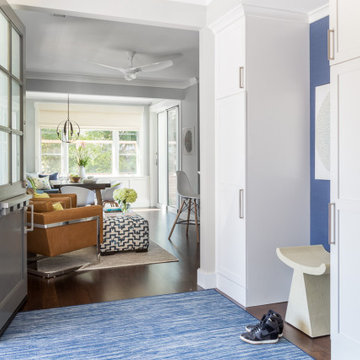
Small laminate floor and brown floor entryway photo in San Francisco with blue walls and a gray front door
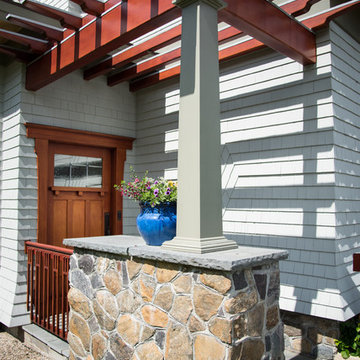
Inspiration for a mid-sized rustic slate floor and gray floor entryway remodel in Portland Maine with blue walls and a medium wood front door
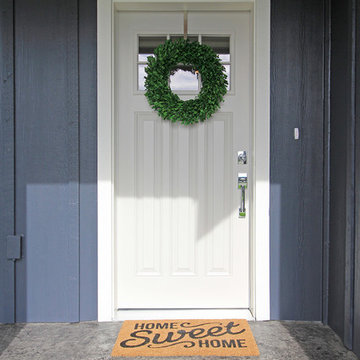
Mid-sized arts and crafts concrete floor entryway photo in Seattle with blue walls and a white front door
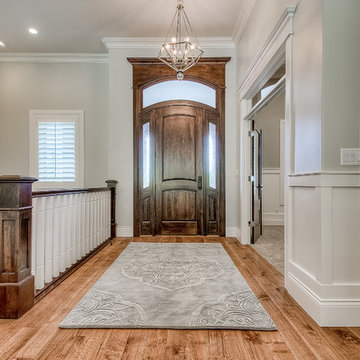
Inviting entry with custom designed cherry door and header, custom wall color and beautiful chandelier.
Photo Credit: Caroline Merrill Real Estate Photography
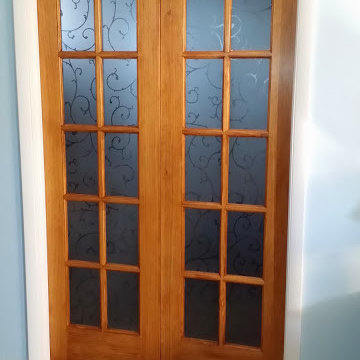
Entryway - mid-sized transitional carpeted entryway idea in Denver with blue walls and a glass front door
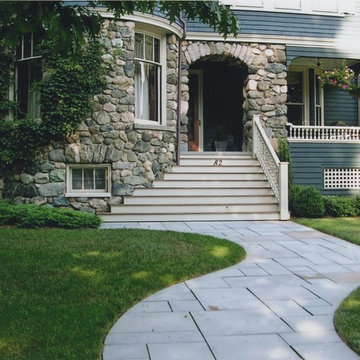
Inspiration for a mid-sized victorian entryway remodel in Boston with blue walls and a medium wood front door
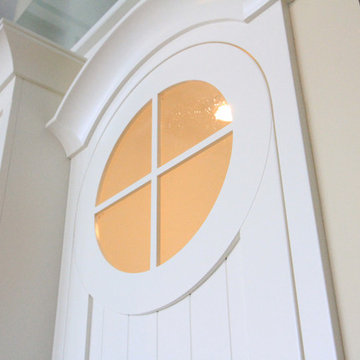
Inspiration for a beach style open-concept house in Grand Rapids featuring shaker cabinets, white cabinets, quartz countertops, glass tile backsplash, light hardwood floors, blue walls, a stone fireplace, and an island.
Jaclyn Lantis Photography
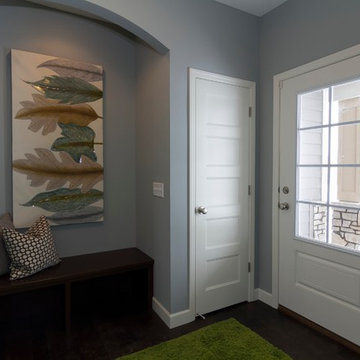
Entryway - mid-sized transitional dark wood floor entryway idea in Minneapolis with blue walls and a white front door
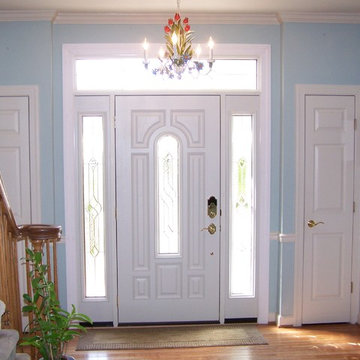
Hodges Windows & Doors
Entryway - large contemporary medium tone wood floor entryway idea in DC Metro with blue walls and a white front door
Entryway - large contemporary medium tone wood floor entryway idea in DC Metro with blue walls and a white front door
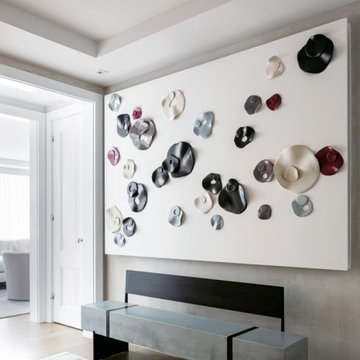
Our NYC studio designed this sleek city home for empty nesters who entertain regularly. This elegant home is all about mixing comfort and elegance with functionality and purpose. The living room is an elegant area with a comfortable sectional and chairs complemented with an artistic circular table and a neutral-hued rug. The kitchen is compact but functional. The dining room features minimal decor with a sleek table and chairs, a floating console, and abstract artwork flanked by metal and glass wall lights.
Our interior design team ensured there was enough room to accommodate visiting family and friends by using rooms and objects to serve a dual purpose. In addition to the calming-hued, elegant guest room, the study can also convert into a guest room with a state-of-the-art Murphy bed. The master bedroom and bathroom are bathed in luxury and comfort. The entire home is elevated with gorgeous textile and hand-blown glass sculptural artistic light pieces created by our custom lighting expert.
---
Project completed by New York interior design firm Betty Wasserman Art & Interiors, which serves New York City, as well as across the tri-state area and in The Hamptons.
---
For more about Betty Wasserman, click here: https://www.bettywasserman.com/
To learn more about this project, click here: https://www.bettywasserman.com/spaces/nyc-west-side-design-renovation/
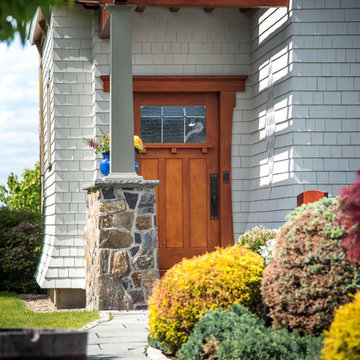
Entryway - mid-sized rustic slate floor and gray floor entryway idea in Portland Maine with blue walls and a medium wood front door
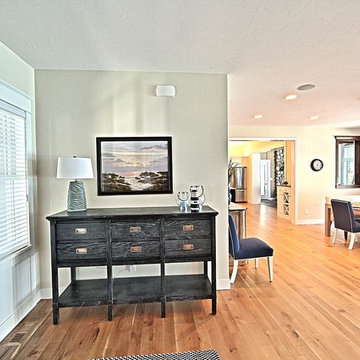
This incredible Cottage Home lake house sits atop a Lake Michigan shoreline bluff, taking in all the sounds and views of the magnificent lake. This custom built, LEED Certified home boasts of over 5,100 sq. ft. of living space – 6 bedrooms including a dorm room and a bunk room, 5 baths, 3 inside living spaces, porches and patios, and a kitchen with beverage pantry that takes the cake. The 4-seasons porch is where all guests desire to stay – welcomed by the peaceful wooded surroundings and blue hues of the great lake.
Front Door with Blue Walls Ideas
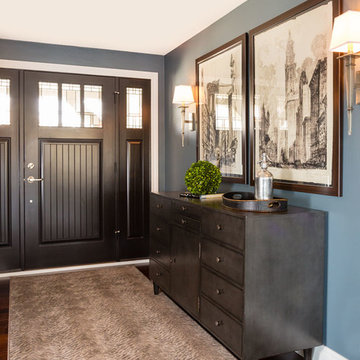
Area Rug: Stanton, Ringo, Shadow 4x11 surged area rug; Photo: Mary Santaga
We took the home owners love of classic design incorporated with unexpected rich color to create a casual yet sophisticated home. Vibrant color was used to inspire energy in some rooms, while peaceful watery tones were used in others to evoke calm and tranquility. The master bathroom color pallet and overall aesthetic was designed to be reminiscent of suite bathrooms at the Trump Towers in Chicago. Materials, patterns and textures are all simple and clean in keeping with the scale and openness of the rest of the home. While detail and interest was added with hardware, accessories and lighting by incorporating shine and sparkle with masculine flair.
8






