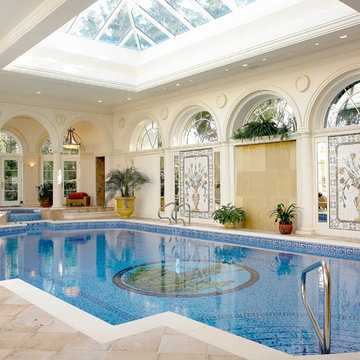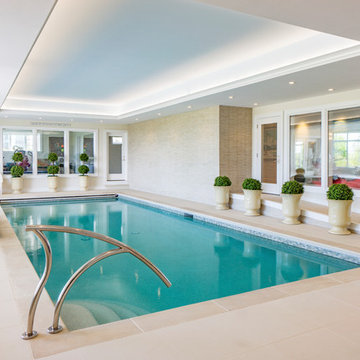Front Yard and Indoor Pool Ideas
Refine by:
Budget
Sort by:Popular Today
1 - 20 of 6,281 photos
Item 1 of 3
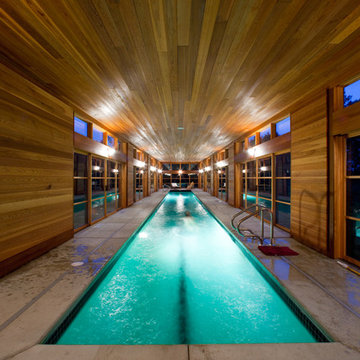
The pool design is based on the upright wings of the airplane, as the owner is an avid aviator as well as tri-athlete. Large expanses of glass allow natural light to stream into the year-round training space. Cedar siding and extensive stone work ground the modern form of the building in the natural landscape.
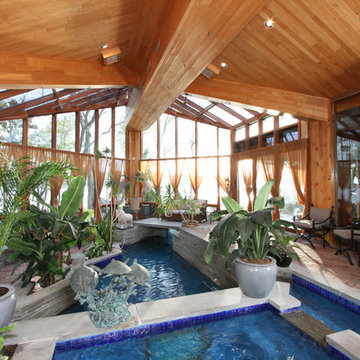
Mid-sized eclectic indoor brick and custom-shaped hot tub photo in New York
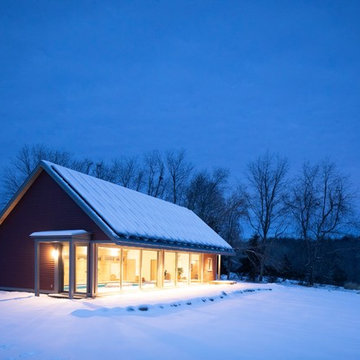
Example of a trendy indoor stone and rectangular lap pool house design in New York
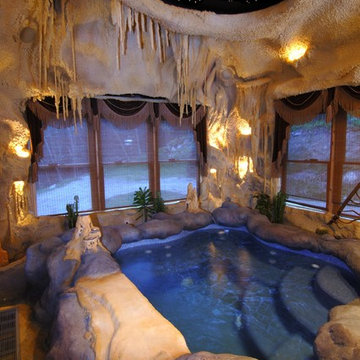
Notion LLC
Designer: Natalia Dragunova
Photographer: Bradd Celidonia
Mountain style indoor pool photo in Other
Mountain style indoor pool photo in Other
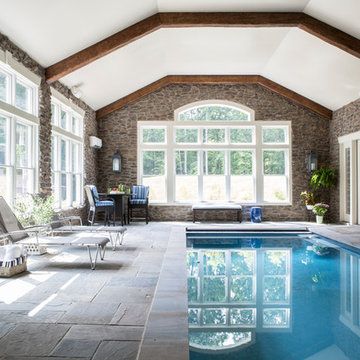
Angie Seckinger
Inspiration for a huge timeless indoor stone and rectangular lap pool remodel in DC Metro
Inspiration for a huge timeless indoor stone and rectangular lap pool remodel in DC Metro
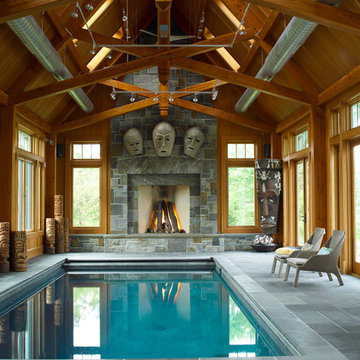
The timber-framed stone pool house with kitchen and full bath provides year round activity and entertainment, features a six-foot masonry fireplace, and visually connects to a timber-framed barn accessory structure. Mounted above the stone fireplace designed by Purple Cherry Architects, are Indonesian Medan masks. The unique African sculpture in the right corner was crafted from a hollowed tree trunk and uses natural materials to create the facial features. This indoor pool is truly a stunning space.
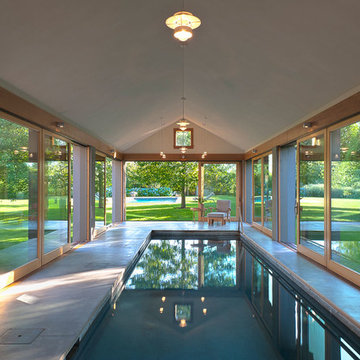
Carol Bates
Inspiration for a large contemporary indoor concrete and rectangular lap pool remodel in New York
Inspiration for a large contemporary indoor concrete and rectangular lap pool remodel in New York
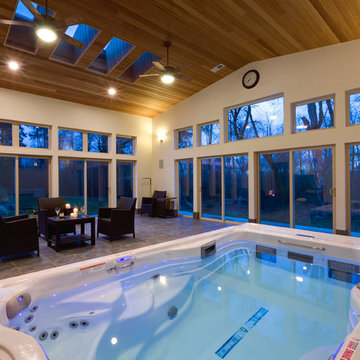
This is a Swim spa room addition with a sunken swim spa and composite swim deck around the spa for drainage. Tile floors and clear cedar ceiling.
Elegant indoor pool photo in Portland
Elegant indoor pool photo in Portland
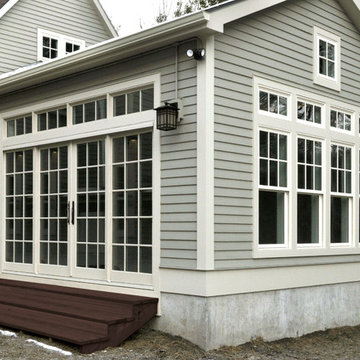
The addition we designed for this indoor therapy pool blends seamlessly with the existing traditional home. The heated floors and 102 degree water therapy pool make for welcome retreat all year round, even in Vermont winters. The addition was constructed with Structural Insulated Panels (SIPS) for maximum R-value and minimum air penetration in order to maintain 90 degree air temperature year round.

The front-facing pool and elevated courtyard becomes the epicenter of the entry experience and the focal point of the living spaces.
Pool fountain - mid-sized modern front yard concrete paver and rectangular aboveground pool fountain idea in Tampa
Pool fountain - mid-sized modern front yard concrete paver and rectangular aboveground pool fountain idea in Tampa
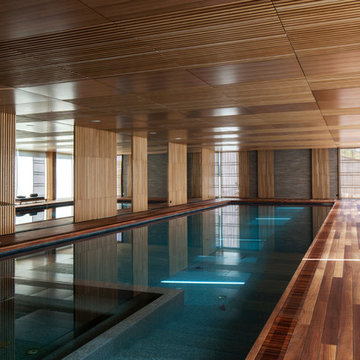
Inspiration for a large modern indoor rectangular lap hot tub remodel in San Francisco with decking
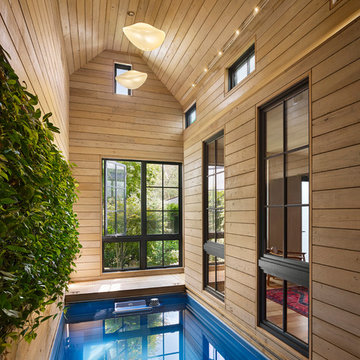
Halkin Mason Photography
Trendy indoor rectangular pool house photo in Philadelphia
Trendy indoor rectangular pool house photo in Philadelphia
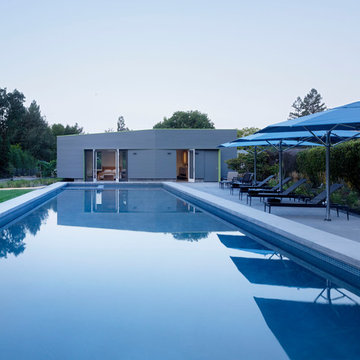
Matthew Millman
Small minimalist front yard concrete and rectangular lap pool house photo in San Francisco
Small minimalist front yard concrete and rectangular lap pool house photo in San Francisco
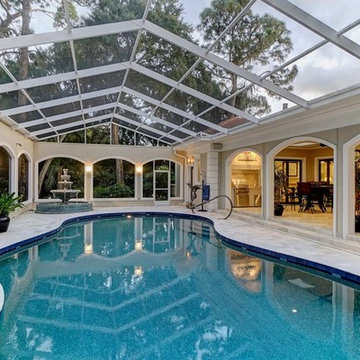
Large elegant indoor stone and custom-shaped lap pool fountain photo in Tampa
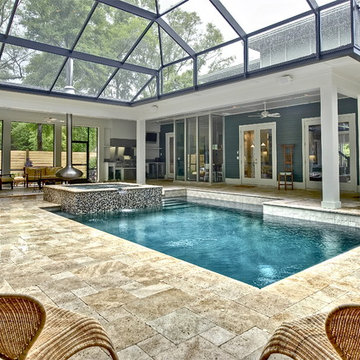
Screened in backyard pool & hot tub with travertine pavers deck. FireOrb next to tub and outdoor kitchen/grill. Main house to the left with Garage and 2nd floor Guest Suite
to the left.
Photo by Aaron Bailey Photography - awbailey.com
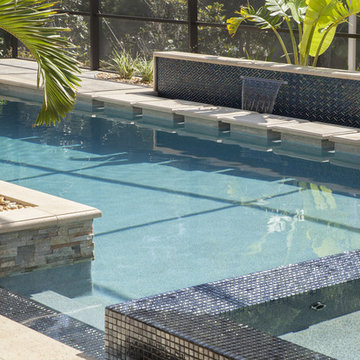
The brick face of the palm tree planter on the left mirrors the kitchen's fireplace, helping to bring the space together with a cohesive design palette and aesthetic. Retaining wall water feature adds the pleasing sound of gentle waterfall.
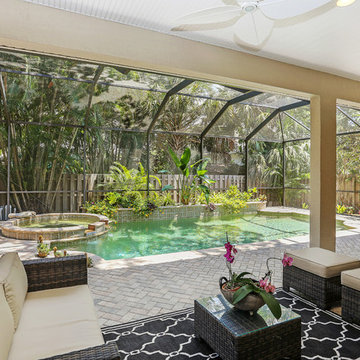
ryan@ryangammaphotography.com
Mid-sized transitional indoor brick and rectangular natural pool photo in Tampa
Mid-sized transitional indoor brick and rectangular natural pool photo in Tampa
Front Yard and Indoor Pool Ideas
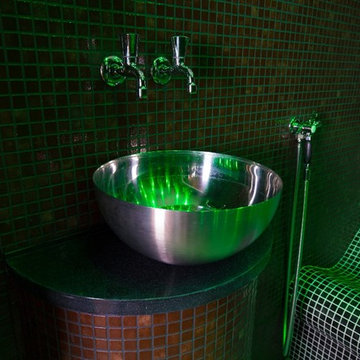
Alpha Wellness Sensations is the world's leading manufacturer of custom saunas, luxury infrared cabins, professional steam rooms, immersive salt caves, built-in ice chambers and experience showers for residential and commercial clients.
Our company is the dominating custom wellness provider in Europe for more than 35 years. All of our products are fabricated in Europe, 100% hand-crafted and fully compliant with EU’s rigorous product safety standards. We use only certified wood suppliers and have our own research & engineering facility where we developed our proprietary heating mediums. We keep our wood organically clean and never use in production any glues, polishers, pesticides, sealers or preservatives.
1






