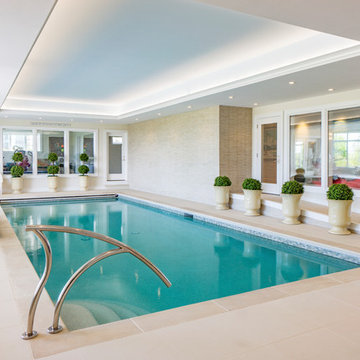Refine by:
Budget
Sort by:Popular Today
1 - 20 of 104,428 photos
Item 1 of 3
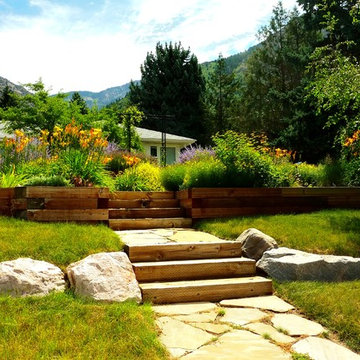
A boring front lawn transformed into an explosion of color with drought tolerant perennials and grasses and an Idaho Fescue lawn. Warm, welcoming entry in this Urban garden.
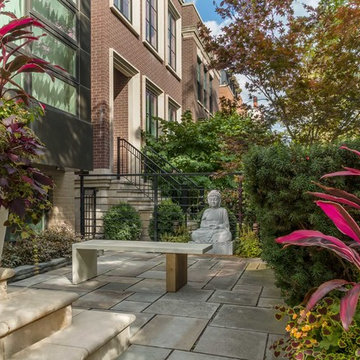
Colorful yet serene entry garden. Photography: Van Inwegen Digital Arts.
Inspiration for a contemporary front yard landscaping in Chicago.
Inspiration for a contemporary front yard landscaping in Chicago.
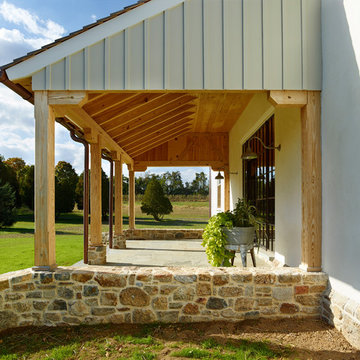
Jeffrey Totaro
Pinemar, Inc.- Philadelphia General Contractor & Home Builder.
Cottage stone front porch photo in Philadelphia with a roof extension
Cottage stone front porch photo in Philadelphia with a roof extension

Photo of a large asian partial sun front yard gravel landscaping in Philadelphia for winter.
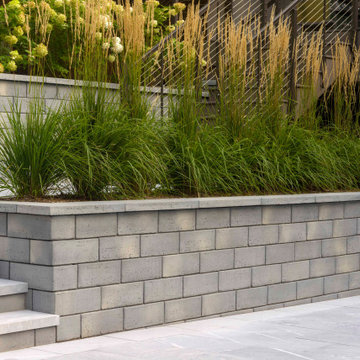
This retaining wall project in inspired by our Travertina Raw stone. The Travertina Raw collection has been extended to a double-sided, segmental retaining wall system. This product mimics the texture of natural travertine in a concrete material for wall blocks. Build outdoor raised planters, outdoor kitchens, seating benches and more with this wall block. This product line has enjoyed huge success and has now been improved with an ultra robust mix design, making it far more durable than the natural alternative. This is a perfect solution in freeze-thaw climates. Check out our website to shop the look! https://www.techo-bloc.com/shop/walls/travertina-raw/
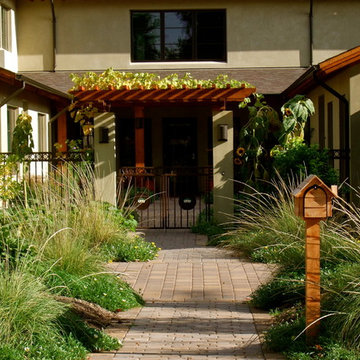
Wide pathways and the blowsy California native plant Deer Grass are elements in this water-saving, low-maintenance front garden. Edible plants in this garden include grape, lemon, orange, and pommegranate.
Cathy Edger, Edger Landscape Design
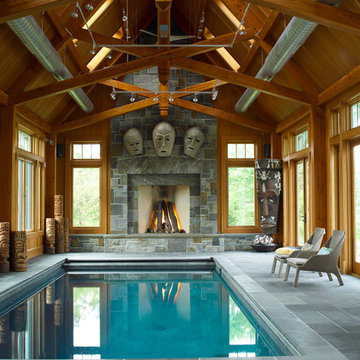
The timber-framed stone pool house with kitchen and full bath provides year round activity and entertainment, features a six-foot masonry fireplace, and visually connects to a timber-framed barn accessory structure. Mounted above the stone fireplace designed by Purple Cherry Architects, are Indonesian Medan masks. The unique African sculpture in the right corner was crafted from a hollowed tree trunk and uses natural materials to create the facial features. This indoor pool is truly a stunning space.
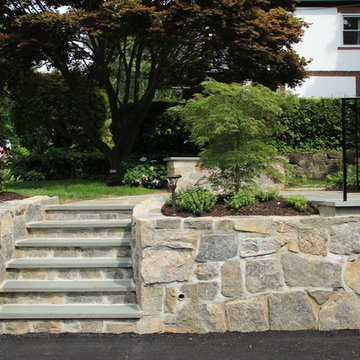
Photo of a mid-sized traditional full sun front yard concrete paver landscaping in New York for summer.
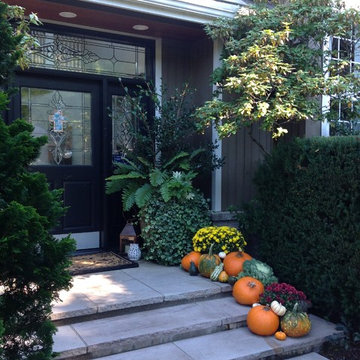
Design ideas for a mid-sized transitional front yard stone garden path in Seattle.
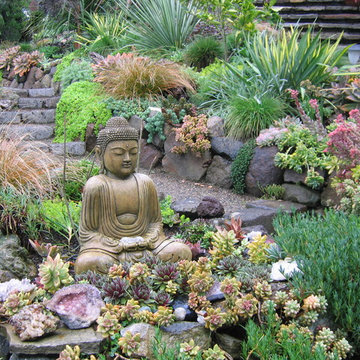
This is a California xeriscape succulent garden. Clients wanted color and texture with drought-resistant plant materials. They enjoy garden sculptures, so we included a Buddha and a Roman bust planted with succulents. The previous owners of the property left behind some old San Francisco cobblestones, which we incorporated into the new design, using them as garden steps.
We built low, raised beds out of stone, also existing on the property, and used containers along steps and against existing concrete walls to soften the hard surfaces.
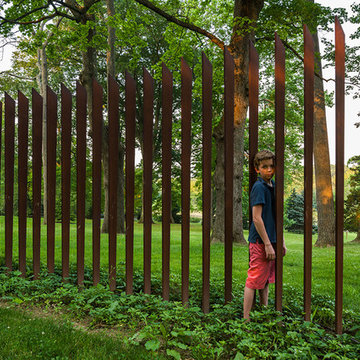
Tom Crane Photography
Design ideas for a large contemporary front yard landscaping in Philadelphia.
Design ideas for a large contemporary front yard landscaping in Philadelphia.

This Cape Cod house on Hyannis Harbor was designed to capture the views of the harbor. Coastal design elements such as ship lap, compass tile, and muted coastal colors come together to create an ocean feel.
Photography: Joyelle West
Designer: Christine Granfield
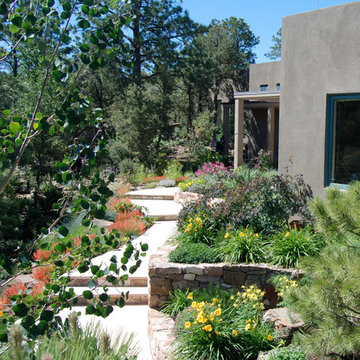
Entrance walk edged with pineleaf penstemon and daylily.
Spears Horn Architects
Inspiration for a mid-sized contemporary drought-tolerant and full sun front yard stone garden path in Albuquerque for summer.
Inspiration for a mid-sized contemporary drought-tolerant and full sun front yard stone garden path in Albuquerque for summer.
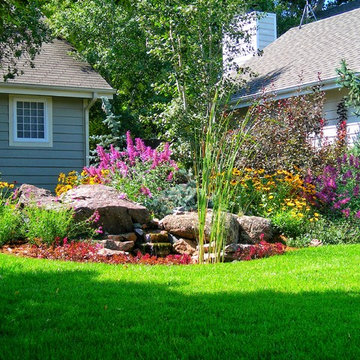
A suburban home in mid-town Fort Collins gained a lot of curb appeal with colorful perennials and a small water feature. These perennials are low maintenance and drought tolerant and with a small amount of turf, this landscape is very water conservation friendly. The large quantity of perennials used in this landscape creates a big impact in a small space.
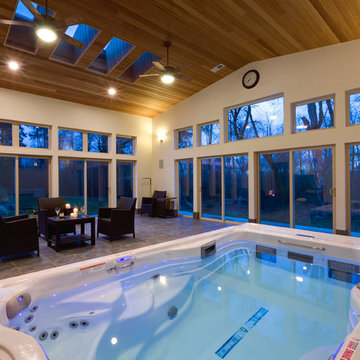
This is a Swim spa room addition with a sunken swim spa and composite swim deck around the spa for drainage. Tile floors and clear cedar ceiling.
Elegant indoor pool photo in Portland
Elegant indoor pool photo in Portland
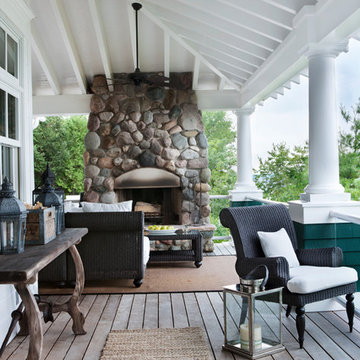
Beach style front porch idea in Other with a fire pit, decking and a roof extension
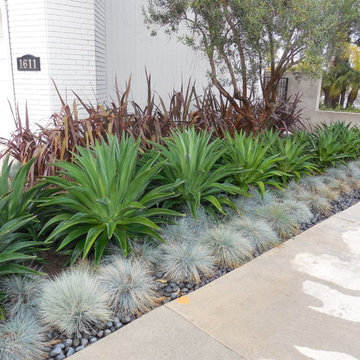
Marc Mason Landscape Services
This is an example of a small transitional drought-tolerant and full sun front yard landscaping in Orange County for summer.
This is an example of a small transitional drought-tolerant and full sun front yard landscaping in Orange County for summer.

Concrete stepping stones act as both entry path and an extra parking space. Photography by Lars Frazer
Design ideas for a mid-sized mid-century modern partial sun front yard concrete paver landscaping in Austin.
Design ideas for a mid-sized mid-century modern partial sun front yard concrete paver landscaping in Austin.
Front Yard Design Ideas

The front-facing pool and elevated courtyard becomes the epicenter of the entry experience and the focal point of the living spaces.
Pool fountain - mid-sized modern front yard concrete paver and rectangular aboveground pool fountain idea in Tampa
Pool fountain - mid-sized modern front yard concrete paver and rectangular aboveground pool fountain idea in Tampa
1












