Galley Enclosed Kitchen Ideas
Refine by:
Budget
Sort by:Popular Today
161 - 180 of 25,167 photos
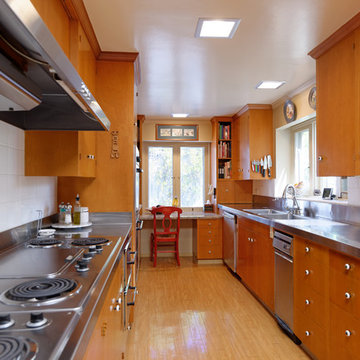
Cameron Acker
Enclosed kitchen - mid-sized traditional galley medium tone wood floor enclosed kitchen idea in San Diego with a double-bowl sink, flat-panel cabinets, medium tone wood cabinets, stainless steel countertops, white backsplash, ceramic backsplash, stainless steel appliances and no island
Enclosed kitchen - mid-sized traditional galley medium tone wood floor enclosed kitchen idea in San Diego with a double-bowl sink, flat-panel cabinets, medium tone wood cabinets, stainless steel countertops, white backsplash, ceramic backsplash, stainless steel appliances and no island
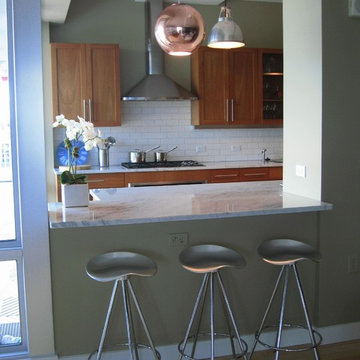
Steven Mays Photography
Example of a mid-sized trendy galley light wood floor enclosed kitchen design in New York with an undermount sink, shaker cabinets, medium tone wood cabinets, quartzite countertops, white backsplash, subway tile backsplash, stainless steel appliances and a peninsula
Example of a mid-sized trendy galley light wood floor enclosed kitchen design in New York with an undermount sink, shaker cabinets, medium tone wood cabinets, quartzite countertops, white backsplash, subway tile backsplash, stainless steel appliances and a peninsula
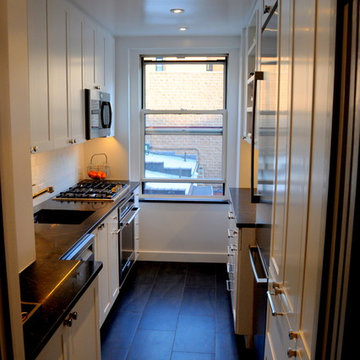
Serge D
Inspiration for a mid-sized timeless galley ceramic tile enclosed kitchen remodel in New York with an undermount sink, shaker cabinets, white cabinets, marble countertops, white backsplash, subway tile backsplash, stainless steel appliances and no island
Inspiration for a mid-sized timeless galley ceramic tile enclosed kitchen remodel in New York with an undermount sink, shaker cabinets, white cabinets, marble countertops, white backsplash, subway tile backsplash, stainless steel appliances and no island
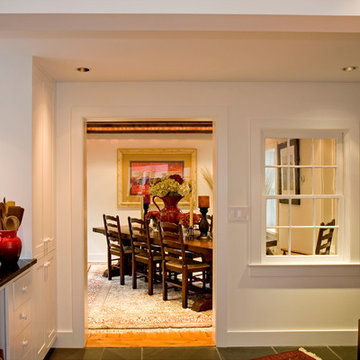
View from the renovated kitchen into the dining room addition.
- Randal Bye
Enclosed kitchen - large eclectic galley medium tone wood floor enclosed kitchen idea in Philadelphia with flat-panel cabinets, white cabinets, granite countertops and no island
Enclosed kitchen - large eclectic galley medium tone wood floor enclosed kitchen idea in Philadelphia with flat-panel cabinets, white cabinets, granite countertops and no island
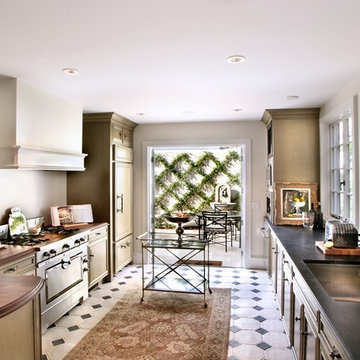
Enclosed kitchen - mid-sized transitional galley ceramic tile enclosed kitchen idea in Orange County with an undermount sink, raised-panel cabinets, beige cabinets, soapstone countertops, paneled appliances and no island
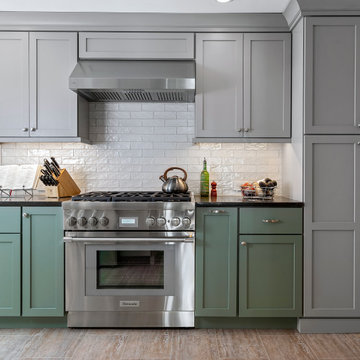
Example of a mid-sized transitional galley laminate floor and brown floor enclosed kitchen design in Philadelphia with an undermount sink, shaker cabinets, green cabinets, quartz countertops, white backsplash, porcelain backsplash, stainless steel appliances, a peninsula and black countertops
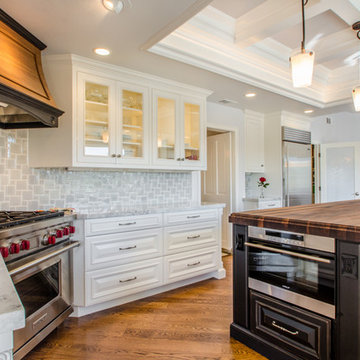
WOLF brand appliances, white farmhouse style kitchen with glass front cabinets.
Example of a large galley medium tone wood floor enclosed kitchen design in Orange County with a farmhouse sink, raised-panel cabinets, dark wood cabinets, white backsplash, ceramic backsplash, black appliances and an island
Example of a large galley medium tone wood floor enclosed kitchen design in Orange County with a farmhouse sink, raised-panel cabinets, dark wood cabinets, white backsplash, ceramic backsplash, black appliances and an island
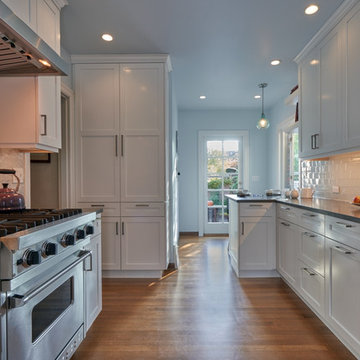
Beautiful, classic white kitchen located in Queen Anne, Seattle
Mid-sized transitional galley light wood floor enclosed kitchen photo in Seattle with raised-panel cabinets, white cabinets, quartzite countertops, white backsplash, subway tile backsplash, stainless steel appliances and no island
Mid-sized transitional galley light wood floor enclosed kitchen photo in Seattle with raised-panel cabinets, white cabinets, quartzite countertops, white backsplash, subway tile backsplash, stainless steel appliances and no island
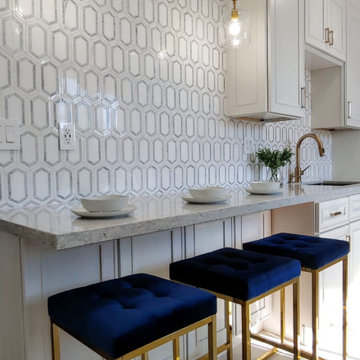
breakfast area as part of a galley kitchen remodel.
Inspiration for a mid-sized modern galley porcelain tile and gray floor enclosed kitchen remodel in Los Angeles with shaker cabinets, white cabinets, quartz countertops, multicolored backsplash, marble backsplash, stainless steel appliances, no island and gray countertops
Inspiration for a mid-sized modern galley porcelain tile and gray floor enclosed kitchen remodel in Los Angeles with shaker cabinets, white cabinets, quartz countertops, multicolored backsplash, marble backsplash, stainless steel appliances, no island and gray countertops
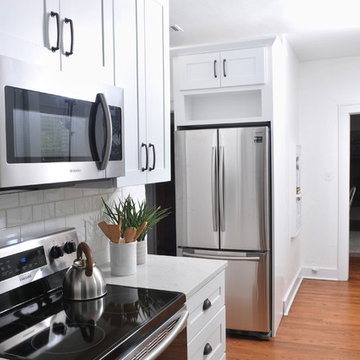
Oklahoma City Kitchen featuring White shaker cabinets, white quartz countertops, wood floors, and Tudor architecture.
White on white makes this a great little kitchen in the heart of Gatewood Historic Neighborhood. After a portion of the wall was removed between the kitchen and the breakfast room, the new kitchen became an integral part of the house.
A kitchen once lacking storage, valuable counter space, and updated design now has more functional storage/ space and an updated, bright and airy feel.

This homeowner loved her home and location, but it needed updating and a more efficient use of the condensed space she had for her kitchen.
We were creative in opening the kitchen and a small eat-in area to create a more open kitchen for multiple cooks to work together. We created a coffee station/serving area with floating shelves, and in order to preserve the existing windows, we stepped a base cabinet down to maintain adequate counter prep space. With custom cabinetry reminiscent of the era of this home and a glass tile back splash she loved, we were able to give her the kitchen of her dreams in a home she already loved. We attended a holiday cookie party at her home upon completion, and were able to experience firsthand, multiple cooks in the kitchen and hear the oohs and ahhs from family and friends about the amazing transformation of her spaces.
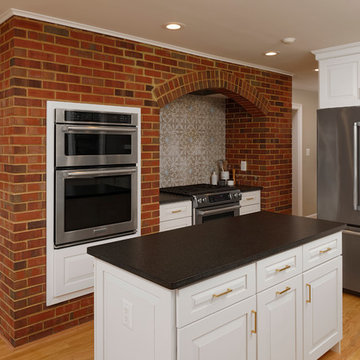
Bob Narod, Photographer LLC. Remodeled by Murphy's Design.
Example of a mid-sized transitional galley light wood floor enclosed kitchen design in DC Metro with a farmhouse sink, raised-panel cabinets, white cabinets, solid surface countertops, stainless steel appliances and an island
Example of a mid-sized transitional galley light wood floor enclosed kitchen design in DC Metro with a farmhouse sink, raised-panel cabinets, white cabinets, solid surface countertops, stainless steel appliances and an island
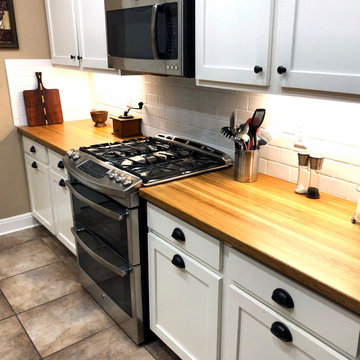
"The craftsmanship of the countertop sections I received was top notch. Even the care in how they were shipped was unexpected. Very Happy!" Gary
Example of a mid-sized minimalist galley beige floor enclosed kitchen design in Other with a farmhouse sink, recessed-panel cabinets, white cabinets, wood countertops, white backsplash, subway tile backsplash, stainless steel appliances, no island and yellow countertops
Example of a mid-sized minimalist galley beige floor enclosed kitchen design in Other with a farmhouse sink, recessed-panel cabinets, white cabinets, wood countertops, white backsplash, subway tile backsplash, stainless steel appliances, no island and yellow countertops
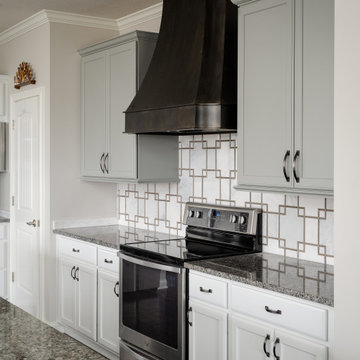
Our studio gave this home a fresh, inviting remodel. In the kitchen, we combined modern appliances and clean lines with a rustic touch using bright wood, burnished bronze fittings, and geometric tiles. A unique extension on one end of the kitchen island adds extra space for cooking and dining. The living room fireplace got a stunning art deco makeover with deep wood trim, Rookwood-style tilework, and vintage decor. In the bathroom, intriguing geometry, a light palette, and a shaded window create a luxe vibe, while the double sink and plentiful storage make it incredibly functional.
---Project completed by Wendy Langston's Everything Home interior design firm, which serves Carmel, Zionsville, Fishers, Westfield, Noblesville, and Indianapolis.
For more about Everything Home, see here: https://everythinghomedesigns.com/
To learn more about this project, see here:
https://everythinghomedesigns.com/portfolio/smart-craftsman-remodel/
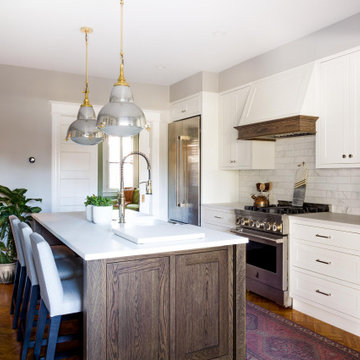
Inspiration for a large transitional galley light wood floor and brown floor enclosed kitchen remodel in DC Metro with an undermount sink, shaker cabinets, white cabinets, quartz countertops, stainless steel appliances, an island and white countertops
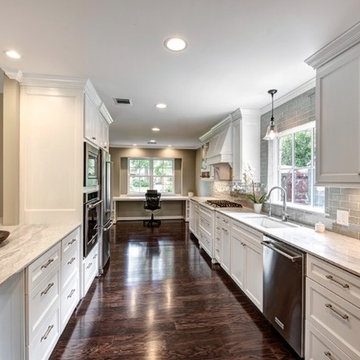
Inspiration for a mid-sized transitional galley dark wood floor enclosed kitchen remodel in Houston with an undermount sink, recessed-panel cabinets, white cabinets, quartz countertops, gray backsplash, ceramic backsplash, stainless steel appliances and no island
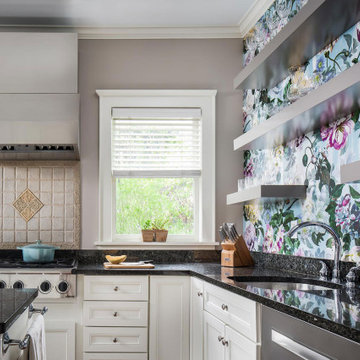
Our socially engaged, active client transplanted from the East Coast found a charming older home in Minneapolis that provided a home base in a new city. While the home had its charm, the dark interior didn’t provide the uplifting respite she desired. With a busy travel schedule and calendar full of after-hours social events, she was looking for a space to unwind at the end of a long day. She wanted to maximize her time at home, and a place to host friends pre-gala. We transformed an extra bedroom into a happy-hour type lounge with upholstered chairs and bar cart along with her Grandmother’s vanity and privacy screen for the ultimate pre-gala experience. In the kitchen, we replaced the dark cabinetry with open painted shelves to lighten the space and provide convenient access to her glassware, adding sparkle to the room. And perhaps most importantly, her bedroom is now a quiet, peaceful refuge with luxurious details that wrap her in warmth and relaxation.
----
Project designed by Minneapolis interior design studio LiLu Interiors. They serve the Minneapolis-St. Paul area including Wayzata, Edina, and Rochester, and they travel to the far-flung destinations that their upscale clientele own second homes in.
----
For more about LiLu Interiors, click here: https://www.liluinteriors.com/
----
To learn more about this project, click here:
https://www.liluinteriors.com/blog/portfolio-items/deco-boutique-kitchen/
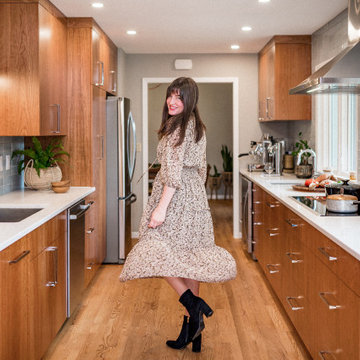
1950's rambler house receives a remodel that fits the original architecture of the home. Midcentury modern kitchen styled in original mid century kitchenware and accessories. This kitchen features a built-in kegerator and a Fireclay tile backsplash. Natural red oak flooring and natural cherry cabinetry create a warm and welcoming environment for a family of four.
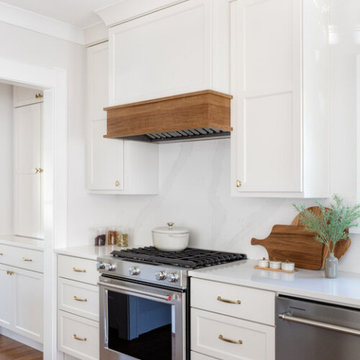
The owners of this cheery and bright kitchen and dining room are a young family with a busy and active life. They approached KMI because they needed an updated kitchen that functionally served their needs better and allowed for more connection to the dining room for entertaining. Where the peninsula stands currently, there once stood a wall completely segmenting the two spaces. We worked with a structural engineer to help our clients eliminate that wall so we could create the open floor plan they were dreaming of.
We also helped our clients think creatively about maximizing storage in their small but mighty kitchen. In smaller spaces, good organization is all the more important. We added a pantry cabinet, utilized dead space by the fridge for open shelves, and added storage drawers to the built-in bench seat in the breakfast nook – not for storing serveware, but for their two boys' Lego collection that once lived on the table.
When it came to the finishes and the design, we knew this kitchen needed to fit into the historic craftsman home. We chose colors and fixtures that honored the age and style of the home while allowing the kitchen to also fit the aesthetic of a modern family. Wood accents, brass hardware, and the pop of deep blue in the peninsula were chosen to add warmth and character to the space, while the creamy off-white cabinets add an air of lightness and brightness to the kitchen, ultimately creating an effortlessly balanced design.
---
Project designed by interior design studio Kimberlee Marie Interiors. They serve the Seattle metro area including Seattle, Bellevue, Kirkland, Medina, Clyde Hill, and Hunts Point.
For more about Kimberlee Marie Interiors, see here: https://www.kimberleemarie.com/
To learn more about this project, see here
https://www.kimberleemarie.com/university-village-kitchen-remodel-1
Galley Enclosed Kitchen Ideas
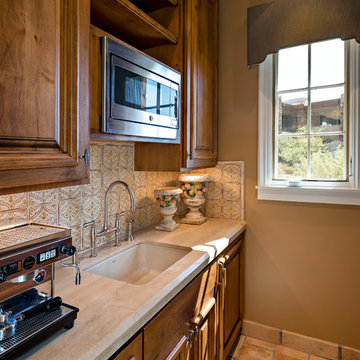
Example of a classic galley enclosed kitchen design in Phoenix with an undermount sink, raised-panel cabinets, medium tone wood cabinets, limestone countertops, yellow backsplash, terra-cotta backsplash, paneled appliances and no island
9





