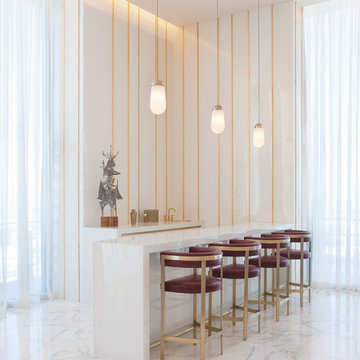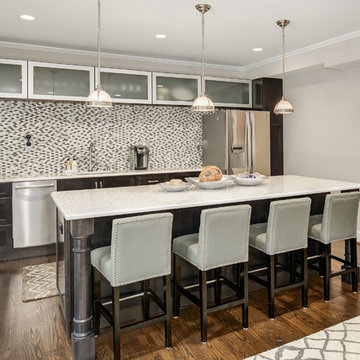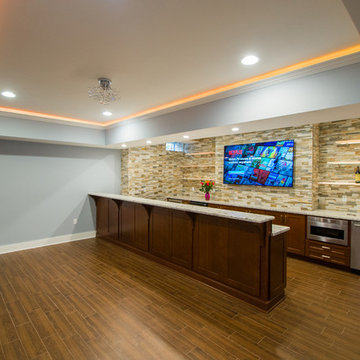All Cabinet Styles Galley Home Bar Ideas
Refine by:
Budget
Sort by:Popular Today
1 - 20 of 5,359 photos
Item 1 of 3

Photo Credit: Matthew Sandager
Example of a trendy galley marble floor and white floor wet bar design in Las Vegas with an undermount sink, flat-panel cabinets, white cabinets, white backsplash and white countertops
Example of a trendy galley marble floor and white floor wet bar design in Las Vegas with an undermount sink, flat-panel cabinets, white cabinets, white backsplash and white countertops

Custom white oak stained cabinets with polished chrome hardware, a mini fridge, sink, faucet, floating shelves and porcelain for the backsplash and counters.

With Summer on its way, having a home bar is the perfect setting to host a gathering with family and friends, and having a functional and totally modern home bar will allow you to do so!

Bar area
Mid-sized trendy galley limestone floor and gray floor wet bar photo in Los Angeles with an undermount sink, flat-panel cabinets, gray cabinets, quartz countertops, brown backsplash, wood backsplash and white countertops
Mid-sized trendy galley limestone floor and gray floor wet bar photo in Los Angeles with an undermount sink, flat-panel cabinets, gray cabinets, quartz countertops, brown backsplash, wood backsplash and white countertops

Transitional galley dark wood floor and brown floor seated home bar photo in DC Metro with shaker cabinets, dark wood cabinets, multicolored backsplash, matchstick tile backsplash and an undermount sink

Bar Area of the Basement
Example of a large trendy galley porcelain tile wet bar design in New York with an undermount sink, shaker cabinets, dark wood cabinets, granite countertops, multicolored backsplash and stone tile backsplash
Example of a large trendy galley porcelain tile wet bar design in New York with an undermount sink, shaker cabinets, dark wood cabinets, granite countertops, multicolored backsplash and stone tile backsplash

This renovation and addition project, located in Bloomfield Hills, was completed in 2016. A master suite, located on the second floor and overlooking the backyard, was created that featured a his and hers bathroom, staging rooms, separate walk-in-closets, and a vaulted skylight in the hallways. The kitchen was stripped down and opened up to allow for gathering and prep work. Fully-custom cabinetry and a statement range help this room feel one-of-a-kind. To allow for family activities, an indoor gymnasium was created that can be used for basketball, soccer, and indoor hockey. An outdoor oasis was also designed that features an in-ground pool, outdoor trellis, BBQ area, see-through fireplace, and pool house. Unique colonial traits were accentuated in the design by the addition of an exterior colonnade, brick patterning, and trim work. The renovation and addition had to match the unique character of the existing house, so great care was taken to match every detail to ensure a seamless transition from old to new.

Antique Hit-Skip Oak Flooring used as an accent wall and exposed beams featured in this rustic bar area. Photo by Kimberly Gavin Photography.
Example of a mid-sized mountain style galley light wood floor and brown floor seated home bar design in Denver with shaker cabinets, distressed cabinets, brown backsplash and wood backsplash
Example of a mid-sized mountain style galley light wood floor and brown floor seated home bar design in Denver with shaker cabinets, distressed cabinets, brown backsplash and wood backsplash

Family Room & WIne Bar Addition - Haddonfield
This new family gathering space features custom cabinetry, two wine fridges, two skylights, two sets of patio doors, and hidden storage.

Inspired by the majesty of the Northern Lights and this family's everlasting love for Disney, this home plays host to enlighteningly open vistas and playful activity. Like its namesake, the beloved Sleeping Beauty, this home embodies family, fantasy and adventure in their truest form. Visions are seldom what they seem, but this home did begin 'Once Upon a Dream'. Welcome, to The Aurora.

Example of a large transitional galley porcelain tile and brown floor seated home bar design in Other with an undermount sink, shaker cabinets, dark wood cabinets, granite countertops, red backsplash and brick backsplash

Large transitional galley ceramic tile and brown floor wet bar photo in Minneapolis with recessed-panel cabinets, gray cabinets, gray backsplash and gray countertops

Ross Chandler Photography
Working closely with the builder, Bob Schumacher, and the home owners, Patty Jones Design selected and designed interior finishes for this custom lodge-style home in the resort community of Caldera Springs. This 5000+ sq ft home features premium finishes throughout including all solid slab counter tops, custom light fixtures, timber accents, natural stone treatments, and much more.

Architect: DeNovo Architects, Interior Design: Sandi Guilfoil of HomeStyle Interiors, Landscape Design: Yardscapes, Photography by James Kruger, LandMark Photography

Mid-sized elegant galley dark wood floor and brown floor wet bar photo in Houston with an undermount sink, beaded inset cabinets, blue cabinets, soapstone countertops, mirror backsplash and black countertops

This 1600+ square foot basement was a diamond in the rough. We were tasked with keeping farmhouse elements in the design plan while implementing industrial elements. The client requested the space include a gym, ample seating and viewing area for movies, a full bar , banquette seating as well as area for their gaming tables - shuffleboard, pool table and ping pong. By shifting two support columns we were able to bury one in the powder room wall and implement two in the custom design of the bar. Custom finishes are provided throughout the space to complete this entertainers dream.

This classic contemporary home bar we installed is timeless and beautiful with the brass inlay detailing inside the shaker panel.
Large transitional galley dark wood floor and gray floor seated home bar photo in London with wood countertops, gray countertops, glass-front cabinets and dark wood cabinets
Large transitional galley dark wood floor and gray floor seated home bar photo in London with wood countertops, gray countertops, glass-front cabinets and dark wood cabinets

Black Onyx Basement Bar.
Example of a mid-sized arts and crafts galley medium tone wood floor seated home bar design in Cincinnati with shaker cabinets, dark wood cabinets, granite countertops, multicolored backsplash and stone slab backsplash
Example of a mid-sized arts and crafts galley medium tone wood floor seated home bar design in Cincinnati with shaker cabinets, dark wood cabinets, granite countertops, multicolored backsplash and stone slab backsplash

Interior design by Tineke Triggs of Artistic Designs for Living. Photography by Laura Hull.
Large elegant galley dark wood floor and brown floor wet bar photo in San Francisco with a drop-in sink, blue cabinets, wood countertops, brown countertops, glass-front cabinets, blue backsplash and wood backsplash
Large elegant galley dark wood floor and brown floor wet bar photo in San Francisco with a drop-in sink, blue cabinets, wood countertops, brown countertops, glass-front cabinets, blue backsplash and wood backsplash
All Cabinet Styles Galley Home Bar Ideas

Photo Credit: Studio Three Beau
Inspiration for a small contemporary galley porcelain tile and brown floor wet bar remodel in Other with an undermount sink, recessed-panel cabinets, black cabinets, quartz countertops, black backsplash, ceramic backsplash and white countertops
Inspiration for a small contemporary galley porcelain tile and brown floor wet bar remodel in Other with an undermount sink, recessed-panel cabinets, black cabinets, quartz countertops, black backsplash, ceramic backsplash and white countertops
1





