Galley Kitchen with Concrete Countertops Ideas
Refine by:
Budget
Sort by:Popular Today
181 - 200 of 2,266 photos
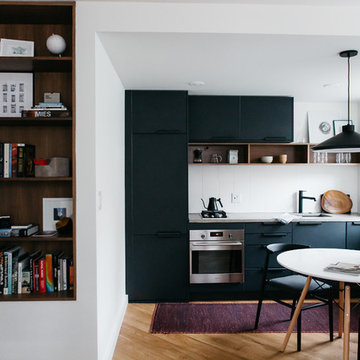
Minimalist galley medium tone wood floor kitchen photo in Other with a single-bowl sink, flat-panel cabinets, black cabinets, concrete countertops, white backsplash, stainless steel appliances and gray countertops
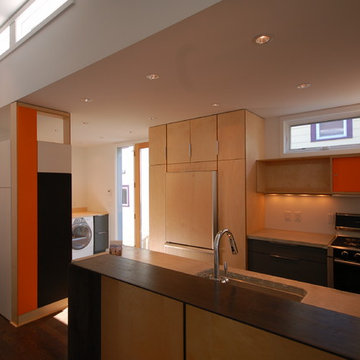
Hive Modular
Eat-in kitchen - modern galley dark wood floor eat-in kitchen idea in Minneapolis with an undermount sink, flat-panel cabinets, green cabinets, concrete countertops, metallic backsplash, metal backsplash and stainless steel appliances
Eat-in kitchen - modern galley dark wood floor eat-in kitchen idea in Minneapolis with an undermount sink, flat-panel cabinets, green cabinets, concrete countertops, metallic backsplash, metal backsplash and stainless steel appliances
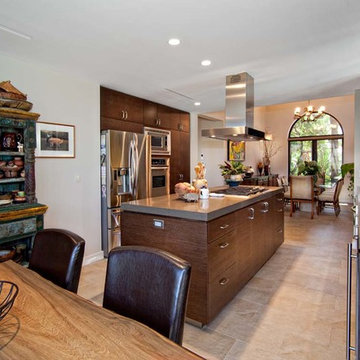
Eat-in kitchen - large contemporary galley travertine floor eat-in kitchen idea in Miami with an undermount sink, flat-panel cabinets, dark wood cabinets, concrete countertops, stainless steel appliances and an island
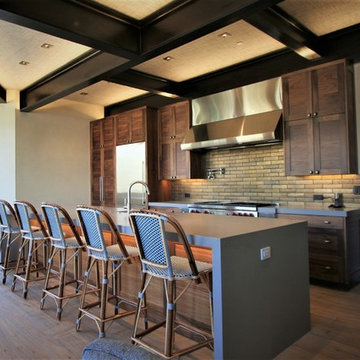
Inspiration for a mid-sized contemporary galley light wood floor and brown floor open concept kitchen remodel in Other with a farmhouse sink, shaker cabinets, medium tone wood cabinets, concrete countertops, stainless steel appliances, an island, brown backsplash and stone tile backsplash

A 1791 settler cabin in Monroeville, PA. Additions and updates had been made over the years.
See before photos.
Inspiration for a cottage galley dark wood floor, brown floor and exposed beam eat-in kitchen remodel in Other with a farmhouse sink, shaker cabinets, green cabinets, concrete countertops, beige backsplash, limestone backsplash, black appliances and gray countertops
Inspiration for a cottage galley dark wood floor, brown floor and exposed beam eat-in kitchen remodel in Other with a farmhouse sink, shaker cabinets, green cabinets, concrete countertops, beige backsplash, limestone backsplash, black appliances and gray countertops
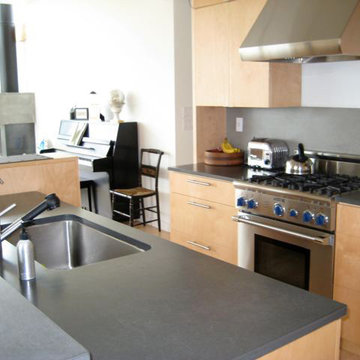
serrao design | architecture
Inspiration for a mid-sized modern galley light wood floor open concept kitchen remodel in San Francisco with an undermount sink, flat-panel cabinets, light wood cabinets, concrete countertops, gray backsplash, stainless steel appliances and an island
Inspiration for a mid-sized modern galley light wood floor open concept kitchen remodel in San Francisco with an undermount sink, flat-panel cabinets, light wood cabinets, concrete countertops, gray backsplash, stainless steel appliances and an island
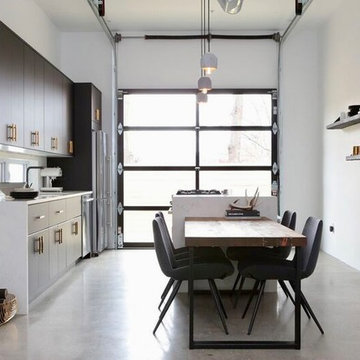
Furniture by Weisshouse, Kitchen Design by Camden and Heather Leeds, Photograhpy by Adam Milliron
Small minimalist galley concrete floor and gray floor open concept kitchen photo in Other with a single-bowl sink, flat-panel cabinets, brown cabinets, concrete countertops, white backsplash, stainless steel appliances and an island
Small minimalist galley concrete floor and gray floor open concept kitchen photo in Other with a single-bowl sink, flat-panel cabinets, brown cabinets, concrete countertops, white backsplash, stainless steel appliances and an island
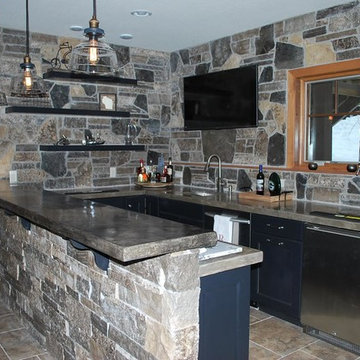
Enclosed kitchen - mid-sized rustic galley ceramic tile enclosed kitchen idea in Other with an undermount sink, shaker cabinets, blue cabinets, concrete countertops, multicolored backsplash, stainless steel appliances and a peninsula
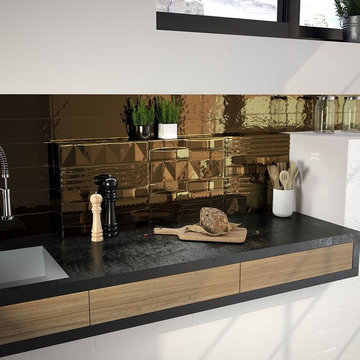
Example of a mid-sized galley light wood floor and beige floor enclosed kitchen design in Austin with a farmhouse sink, open cabinets, black cabinets, concrete countertops, metallic backsplash, ceramic backsplash, stainless steel appliances and no island
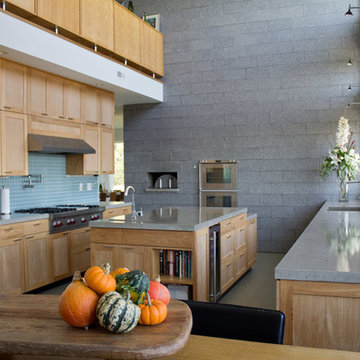
Inspiration for a large modern galley porcelain tile eat-in kitchen remodel in New York with an undermount sink, shaker cabinets, medium tone wood cabinets, concrete countertops, blue backsplash, glass sheet backsplash, stainless steel appliances and an island
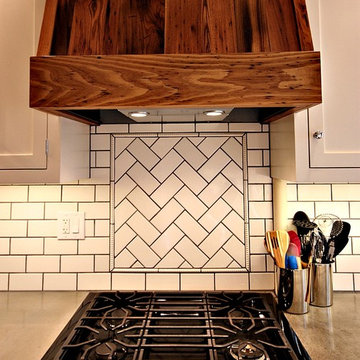
In this floor to ceiling gut renovation, we paired old world charm with modern amenities. A chef's kitchen with tons of light, stainless steel farm sink, stainless steel appliances, concrete countertops, butcher block cutting board next to sink, under cabinet lighting, inset face-frame mortised hinge shaker cabinets, Exposed Brick and Beams, crown moldings throughout, and a wormy chestnut range hood, with a herringbone subway tile backsplash. The effect is a Rustic Elegance that is both warm and inviting, and comfortable and clean. The breakfast bar seats two and the cabinet space is nearly endless.
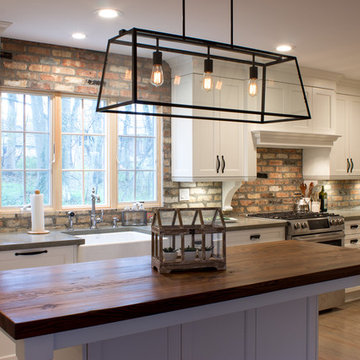
Michael Hoffman MadeBright Photography
Galley brown floor and medium tone wood floor kitchen photo in New York with a farmhouse sink, white cabinets, concrete countertops, red backsplash, brick backsplash, stainless steel appliances and an island
Galley brown floor and medium tone wood floor kitchen photo in New York with a farmhouse sink, white cabinets, concrete countertops, red backsplash, brick backsplash, stainless steel appliances and an island
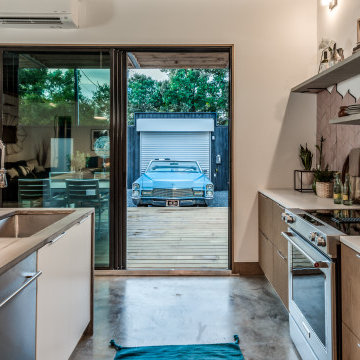
2020 New Construction - Designed + Built + Curated by Steven Allen Designs, LLC - 3 of 5 of the Nouveau Bungalow Series. Inspired by New Mexico Artist Georgia O' Keefe. Featuring Sunset Colors + Vintage Decor + Houston Art + Concrete Countertops + Custom White Oak and White Cabinets + Handcrafted Tile + Frameless Glass + Polished Concrete Floors + Floating Concrete Shelves + 48" Concrete Pivot Door + Recessed White Oak Base Boards + Concrete Plater Walls + Recessed Joist Ceilings + Drop Oak Dining Ceiling + Designer Fixtures and Decor.
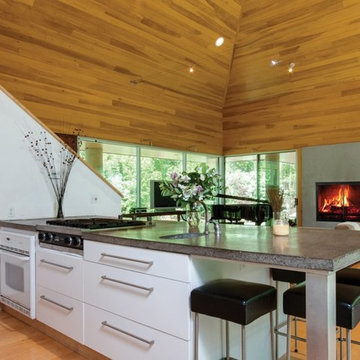
simple open plan contemporary with loft sleeping and vaulted wood ceiling.
Example of a small trendy galley light wood floor eat-in kitchen design in Philadelphia with flat-panel cabinets, white cabinets, concrete countertops, white appliances and an island
Example of a small trendy galley light wood floor eat-in kitchen design in Philadelphia with flat-panel cabinets, white cabinets, concrete countertops, white appliances and an island
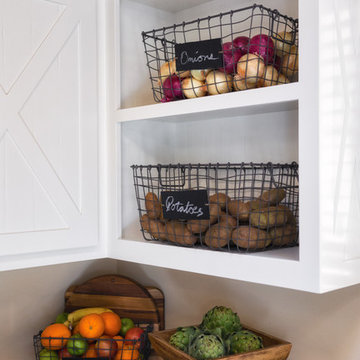
The design of this cottage casita was a mix of classic Ralph Lauren, traditional Spanish and American cottage. J Hill Interiors was hired to redecorate this back home to occupy the family, during the main home’s renovations. J Hill Interiors is currently under-way in completely redesigning the client’s main home.
Andy McRory Photography
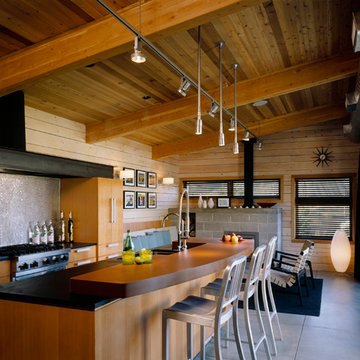
Mid-sized trendy galley concrete floor and gray floor open concept kitchen photo in Seattle with an undermount sink, flat-panel cabinets, light wood cabinets, concrete countertops, gray backsplash, mosaic tile backsplash, stainless steel appliances and an island
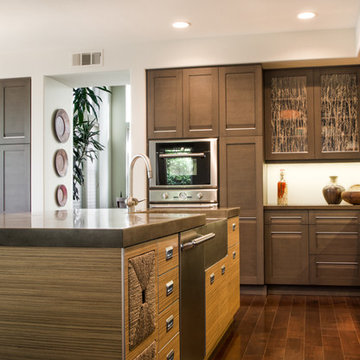
Modern style kitchen remodel, complete with sleek appliances, custom glass back splash, and a stainless steel farmhouse style sink. Photography done by Pradhan Studios Photography.
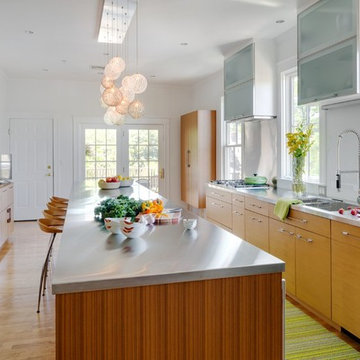
Open concept kitchen - scandinavian galley light wood floor and brown floor open concept kitchen idea in Boston with flat-panel cabinets, light wood cabinets, concrete countertops and an island
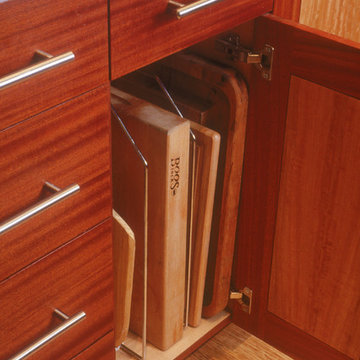
Inspiration for a mid-sized contemporary galley bamboo floor eat-in kitchen remodel in San Diego with a drop-in sink, flat-panel cabinets, light wood cabinets, concrete countertops, colored appliances and an island
Galley Kitchen with Concrete Countertops Ideas
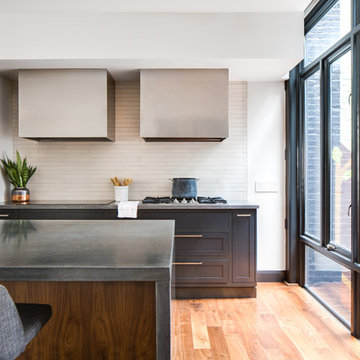
Chad Mellon
Example of a large transitional galley medium tone wood floor and multicolored floor eat-in kitchen design in Cincinnati with an integrated sink, shaker cabinets, gray cabinets, concrete countertops, white backsplash, subway tile backsplash, stainless steel appliances, an island and gray countertops
Example of a large transitional galley medium tone wood floor and multicolored floor eat-in kitchen design in Cincinnati with an integrated sink, shaker cabinets, gray cabinets, concrete countertops, white backsplash, subway tile backsplash, stainless steel appliances, an island and gray countertops
10





