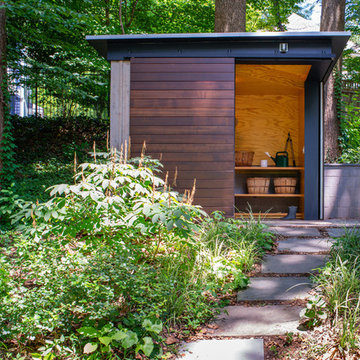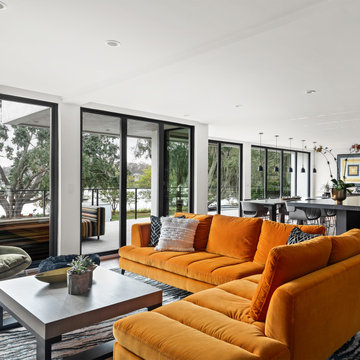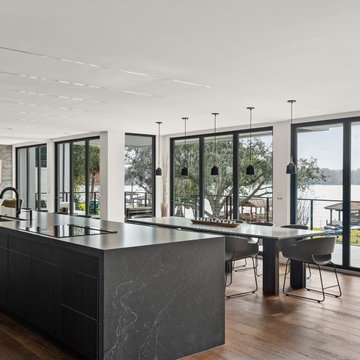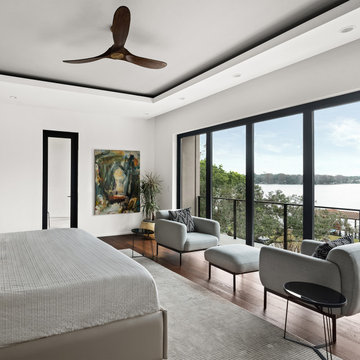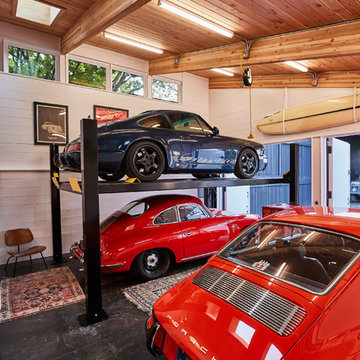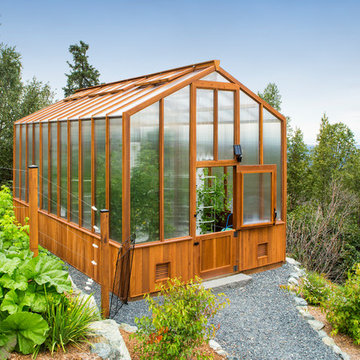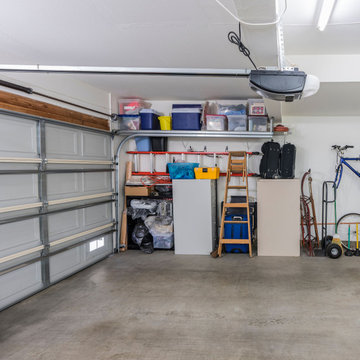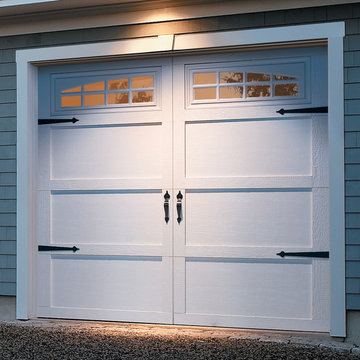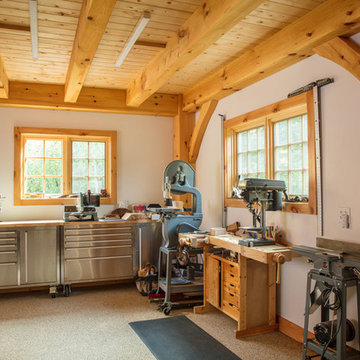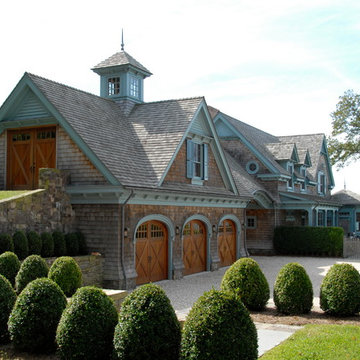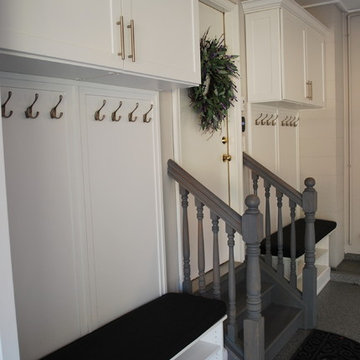Refine by:
Budget
Sort by:Popular Today
41 - 60 of 149,313 photos
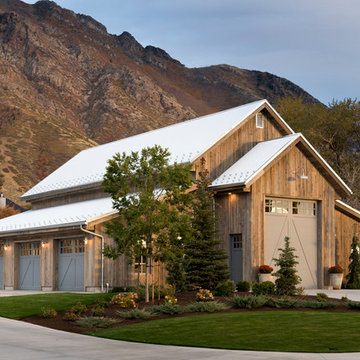
Jared Medly
Example of a farmhouse detached four-car garage design in Salt Lake City
Example of a farmhouse detached four-car garage design in Salt Lake City
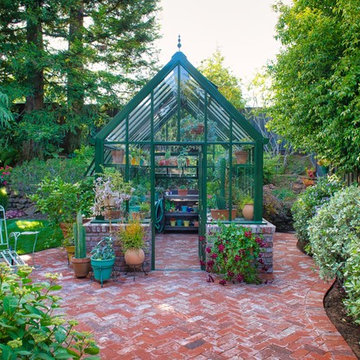
Photography by Brent Bear
Example of a mid-sized classic detached greenhouse design in San Francisco
Example of a mid-sized classic detached greenhouse design in San Francisco
Find the right local pro for your project
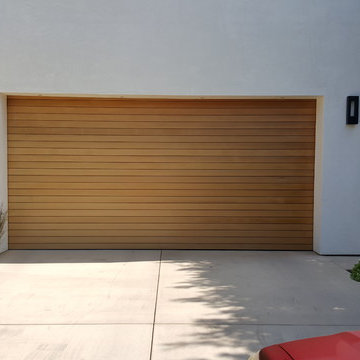
Example of a mid-sized minimalist attached two-car garage design in Los Angeles
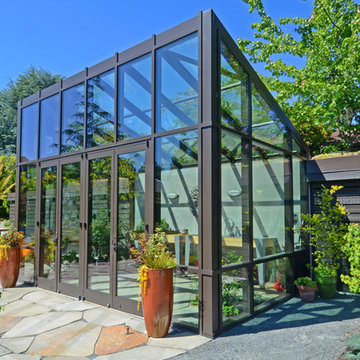
Jeffrey Coupland Photography & Berger Partnership
Inspiration for a contemporary greenhouse remodel in Seattle
Inspiration for a contemporary greenhouse remodel in Seattle
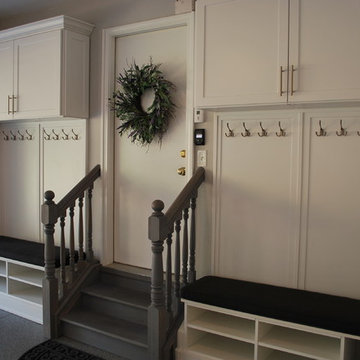
Inspiration for a mid-sized transitional attached garage remodel in Cleveland
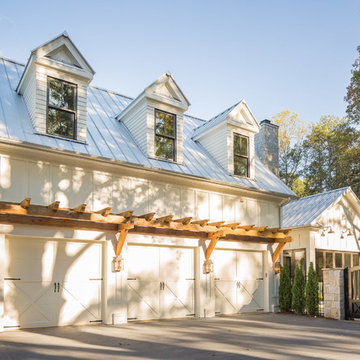
Amazing front porch of a modern farmhouse built by Steve Powell Homes (www.stevepowellhomes.com). Photo Credit: David Cannon Photography (www.davidcannonphotography.com)
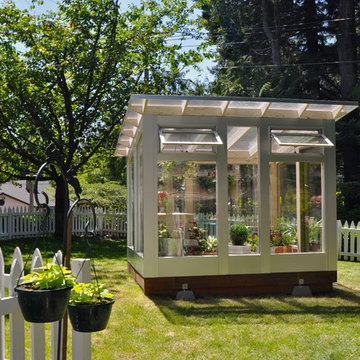
The Studio Sprout is constructed to optimize ventilation necessary for growing conditions. Two operable windows assist with climate control throughout the year.
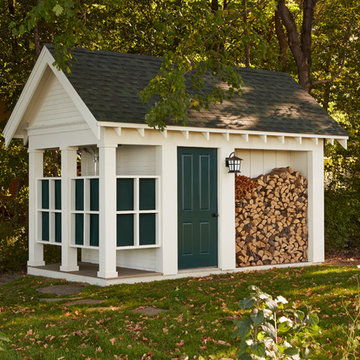
Architecture & Interior Design: David Heide Design Studio Photo: Susan Gilmore Photography
Garden shed - traditional detached garden shed idea in Minneapolis
Garden shed - traditional detached garden shed idea in Minneapolis
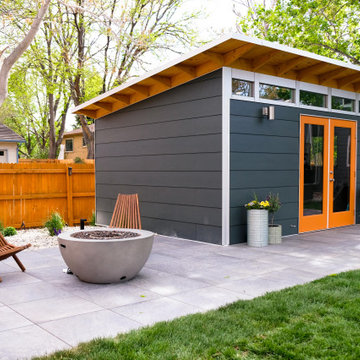
12x18 Signature Series Studio Shed
• Volcano Gray lap siding
• Yam doors
• Natural Eaves (no finish or paint)
• Lifestyle Interior Package
Mid-sized trendy shed photo in Denver
Mid-sized trendy shed photo in Denver

Perfectly settled in the shade of three majestic oak trees, this timeless homestead evokes a deep sense of belonging to the land. The Wilson Architects farmhouse design riffs on the agrarian history of the region while employing contemporary green technologies and methods. Honoring centuries-old artisan traditions and the rich local talent carrying those traditions today, the home is adorned with intricate handmade details including custom site-harvested millwork, forged iron hardware, and inventive stone masonry. Welcome family and guests comfortably in the detached garage apartment. Enjoy long range views of these ancient mountains with ample space, inside and out.
Reload the page to not see this specific ad anymore
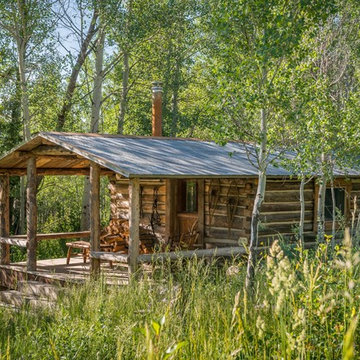
Peter Zimmerman Architects // Peace Design // Audrey Hall Photography
Example of a mountain style detached guesthouse design in Other
Example of a mountain style detached guesthouse design in Other
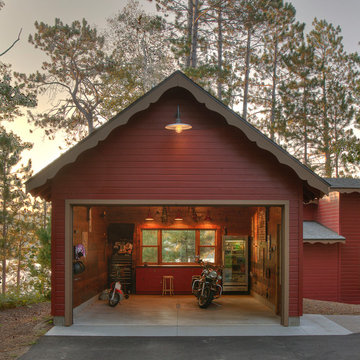
Garage - rustic detached two-car garage idea in Minneapolis
Garage and Shed Ideas
3









