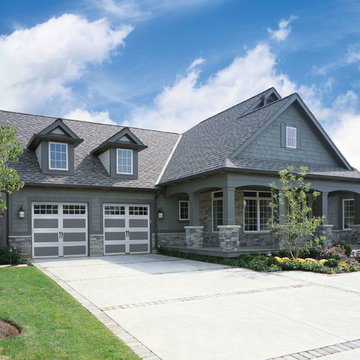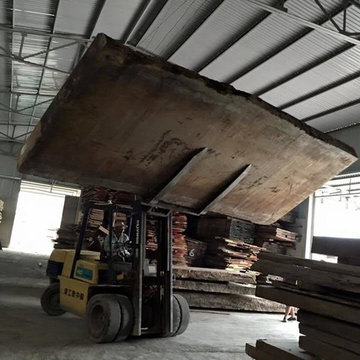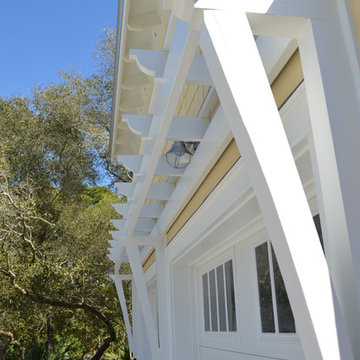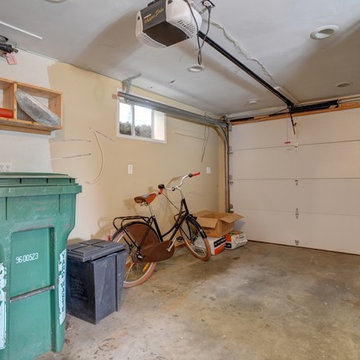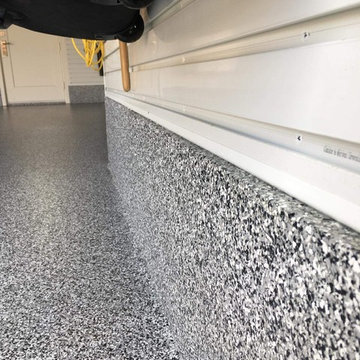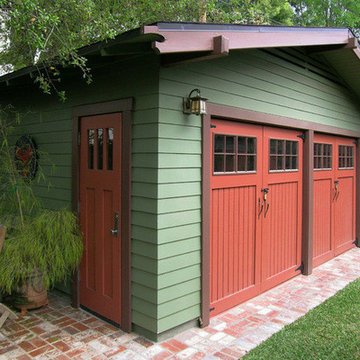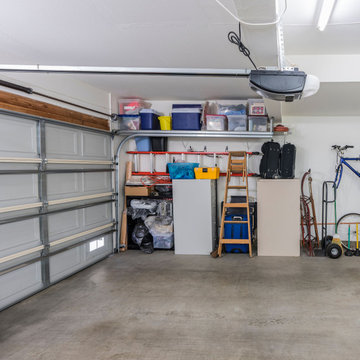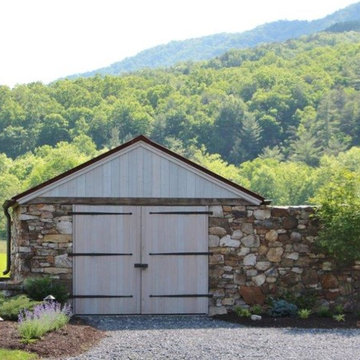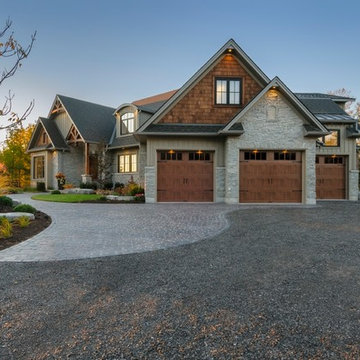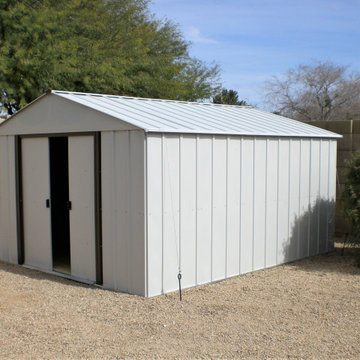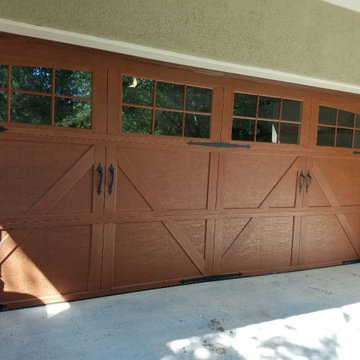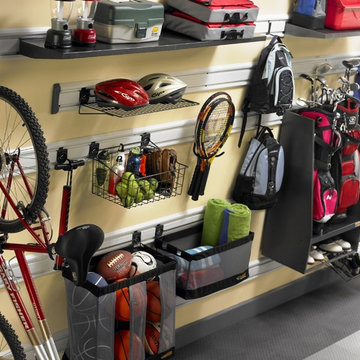Refine by:
Budget
Sort by:Popular Today
16321 - 16340 of 148,921 photos
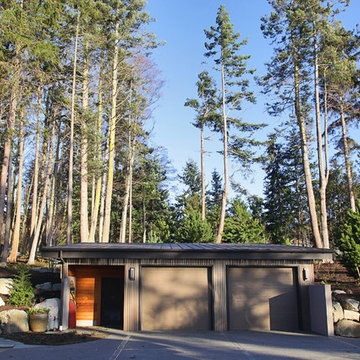
DESIGN: Eric Richmond, Flat Rock Productions;
BUILDER: The Roth Company;
PHOTO: Stadler Studio
Example of a trendy detached two-car garage design in Seattle
Example of a trendy detached two-car garage design in Seattle
Find the right local pro for your project
Reload the page to not see this specific ad anymore
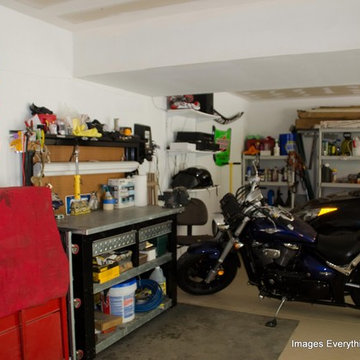
Images Everything Photography©
Inspiration for a timeless shed remodel in New York
Inspiration for a timeless shed remodel in New York
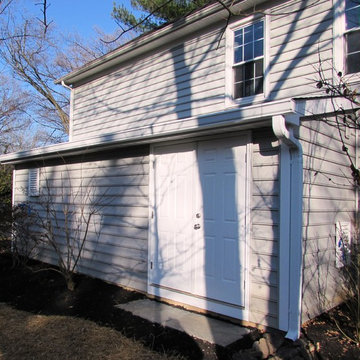
Talon Construction addition in Gaithersburg
Example of a small transitional attached shed design in DC Metro
Example of a small transitional attached shed design in DC Metro
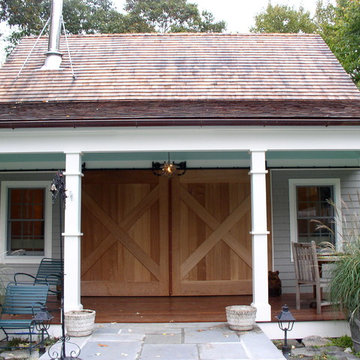
custom barn doors, pool house, ipe decking, cedar roof
Example of a classic shed design in Bridgeport
Example of a classic shed design in Bridgeport

Sponsored
Columbus, OH
Dave Fox Design Build Remodelers
Columbus Area's Luxury Design Build Firm | 17x Best of Houzz Winner!
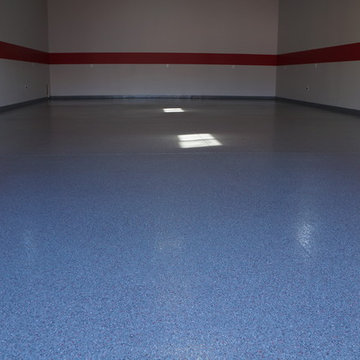
Perfect preparation and the handshake of a perfect finish will transform your garage to a new custom room - Offering ease of cleaning and color uniformity...
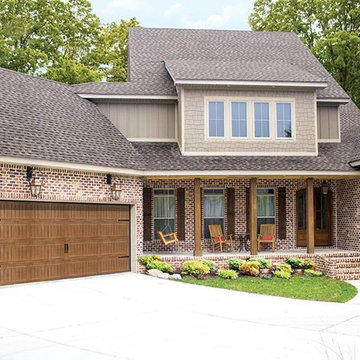
Inspiration for a large rustic attached two-car carport remodel in Boise
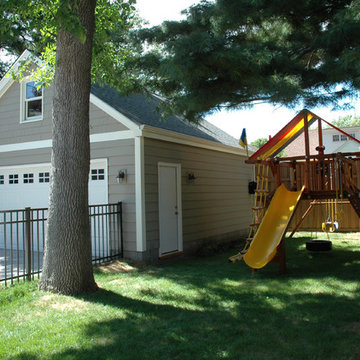
This contemporary home needed to get bigger to make room for two kids. The design solution was to convert the existing single-car garage into a new ¾ bath and family room. The challenge was to make the finished project look like there was never a garage there in the first place. Check out the before and after photos to see how it was done.
But every home needs a garage, especially in Minnesota. The solution: Get the right permits and move the driveway from the north side to the south side of the home, and then build a new two-car garage in the back yard. The garage was built using bonus room trusses, which opens up the attic for storage, accessible through pull-down stairs.
The new garage also enclosed a great kid’s playground in the back yard.
Garage and Shed Ideas

Sponsored
Columbus, OH
Dave Fox Design Build Remodelers
Columbus Area's Luxury Design Build Firm | 17x Best of Houzz Winner!
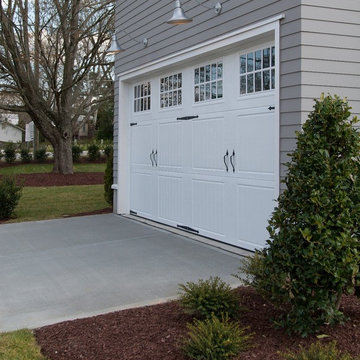
photographer - Tad Davis Photography
builder - Saussy Burbank
Elegant shed photo in Raleigh
Elegant shed photo in Raleigh
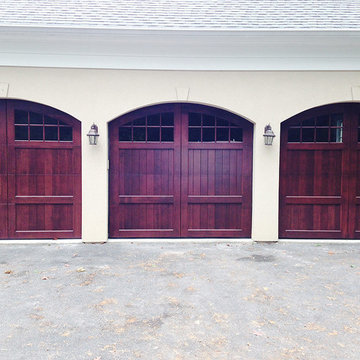
Custom wood garage doors in sapelle mahogany with custom arches and furniture like finish.
Carport - large traditional detached three-car carport idea in New York
Carport - large traditional detached three-car carport idea in New York
817








