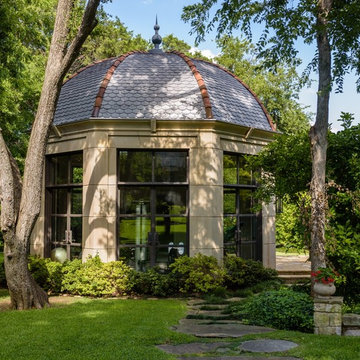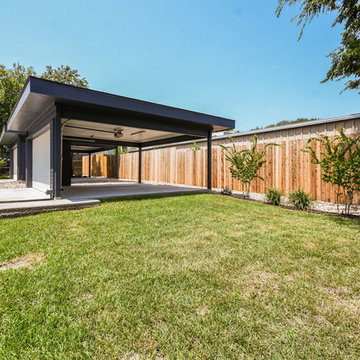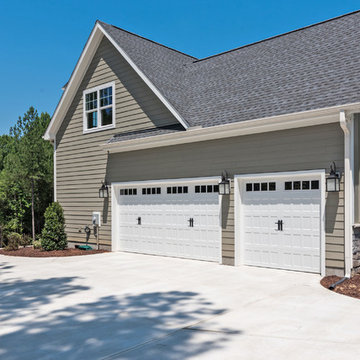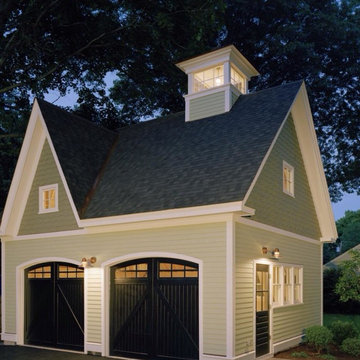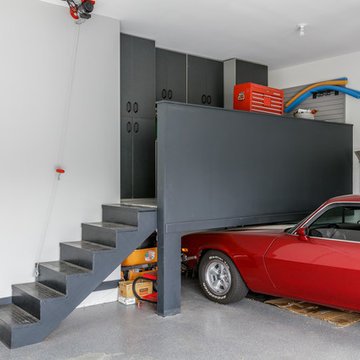Refine by:
Budget
Sort by:Popular Today
1081 - 1100 of 8,638 photos
Item 1 of 2
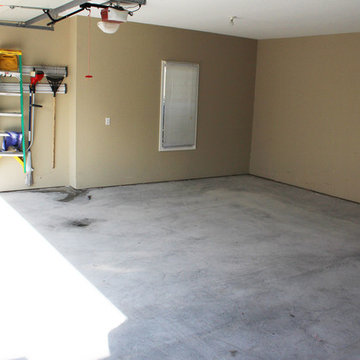
Garage floor after grinding surface. Initial prep work before installation of epoxy coatings.
Urban attached two-car garage photo in Dallas
Urban attached two-car garage photo in Dallas
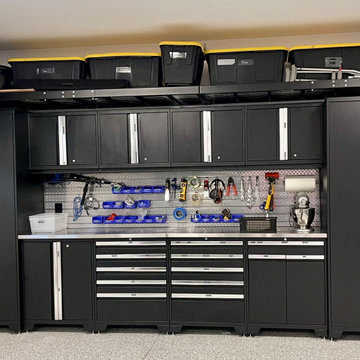
There is a place for all the tools- and a place to work on projects in this hard-working garage. We worked with this homeowner to declutter, sort, purge, and categorize their items for garage storage. We supported with removal of unwanted items through selling, donation, and recycling. Working with a professional organizer ensures you will be able to have your items function well in your new space- without any stress to you!
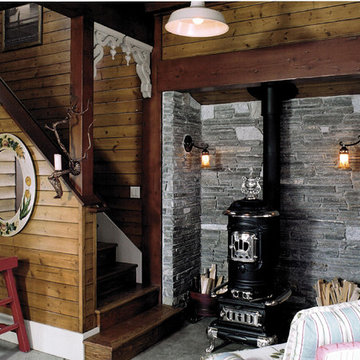
Photos: Fred Lindholm
Example of a small cottage detached garden shed design in Other
Example of a small cottage detached garden shed design in Other
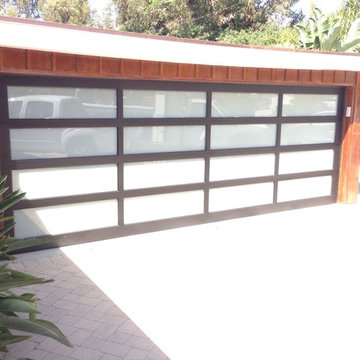
Inspiration for a mid-sized modern attached two-car garage remodel in Orange County
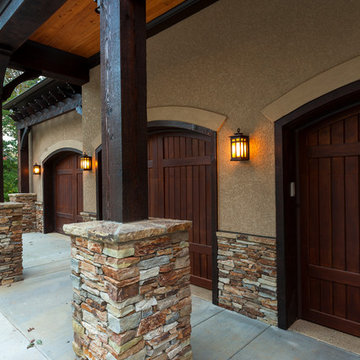
Everett Custom Homes & Jim Schmid Photography
Carport - large rustic attached three-car carport idea in Charlotte
Carport - large rustic attached three-car carport idea in Charlotte
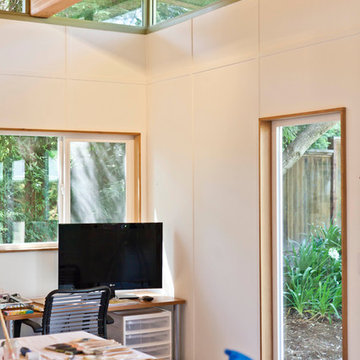
Dominic Arizona Bonuccelli
Mid-sized minimalist detached studio / workshop shed photo in San Francisco
Mid-sized minimalist detached studio / workshop shed photo in San Francisco
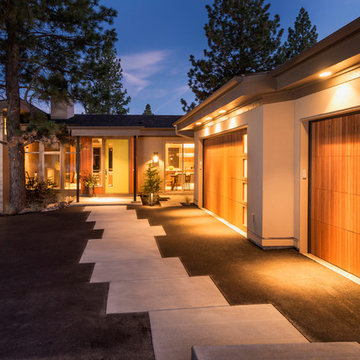
Chandler Photography
Example of a mid-sized trendy attached three-car garage design in Portland
Example of a mid-sized trendy attached three-car garage design in Portland
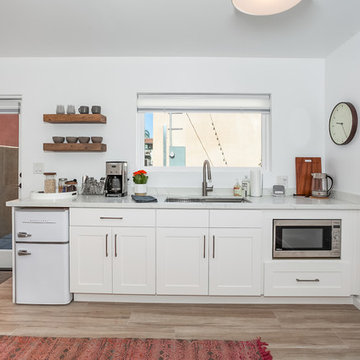
This ADU is the perfect space for a student making their first step towards independence. Located in Los Angeles this ADU is spacious and comes with tons of great amenities. Adding a murphy bed that double as a desk allows for a versatile space for students to finish projects and get a good night's sleep. This ADU even has a built in projector and projector screen to allow tenants to entertainment guest while still maximizing space. The homeowners were very impressed with the work and couldn’t wait to start making a little more income renting out their brand new ADU!! If you are in the Los Angeles area call us today @1-888-977-9490 to get started on your dream project!
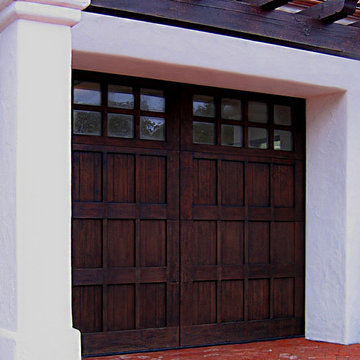
Design Consultant Jeff Doubét is the author of Creating Spanish Style Homes: Before & After – Techniques – Designs – Insights. The 240 page “Design Consultation in a Book” is now available. Please visit SantaBarbaraHomeDesigner.com for more info.
Jeff Doubét specializes in Santa Barbara style home and landscape designs. To learn more info about the variety of custom design services I offer, please visit SantaBarbaraHomeDesigner.com
Jeff Doubét is the Founder of Santa Barbara Home Design - a design studio based in Santa Barbara, California USA.
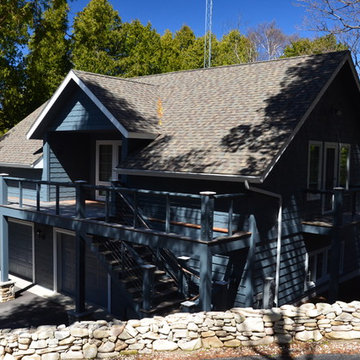
Another view of the above garage living space. Photo by: Tom Birmingham
Garage workshop - large craftsman detached two-car garage workshop idea in Other
Garage workshop - large craftsman detached two-car garage workshop idea in Other
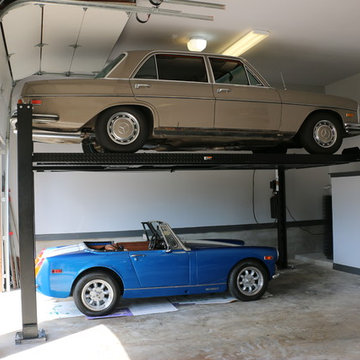
This project has many different features. We designed custom, wood-free overhead garage doors to match the home's exterior features. The doors were installed using a high-lift operating system, which makes room for the customized car lift. We used a LiftMaster Jackshaft opener as the operator for these high-lifted overhead garage doors.
This makes it easy and convenient to park more cars inside your existing garage.
The project was custom-built and installed by Cedar Park Overhead Doors, which has been serving the greater Austin, TX area for more than 30 years.
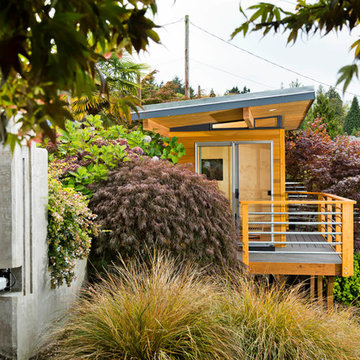
Dominic Bonuccelli
Studio / workshop shed - mid-sized contemporary detached studio / workshop shed idea in Seattle
Studio / workshop shed - mid-sized contemporary detached studio / workshop shed idea in Seattle
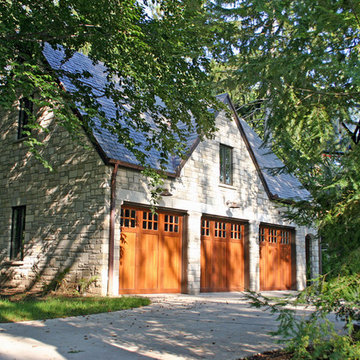
Michael Duket AIA
Mid-sized elegant detached three-car garage photo in Other
Mid-sized elegant detached three-car garage photo in Other
Garage and Shed Ideas
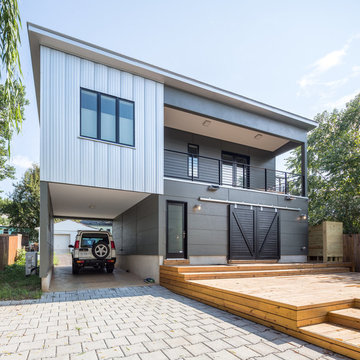
The conception of the Montrose Garage project, driven by the site and the client’s program,
became a lynchpin on the site by reorganizing movement around it. The building, echoing the
contemporary materials and aesthetic of the primary residence, is the northern boundary of a
courtyard creating the built edge of this urban lot.
The garage structure could be characterized as an “Eroded Shed”. With a simple sloped roof,
site influences and program requirements strategically carve away at the basic rectangular
volume, creating dynamic architecture.
The project is located on a tight site on a residential block with an alley at the northern edge of
the property. To maximize access and convenience for the client, the project created vehicular
access at two points on the site, through the main driveway at the south side and through the
alleyway. The “Truck Port” allows vehicular access from both sides of the site. Sliding barn doors
open up to the deck/courtyard during parties and social gatherings, and a sitting porch at the
exercise studio opens to a beautiful view of the surrounding mountain landscape.
Andrea Hubbel Photography
55








