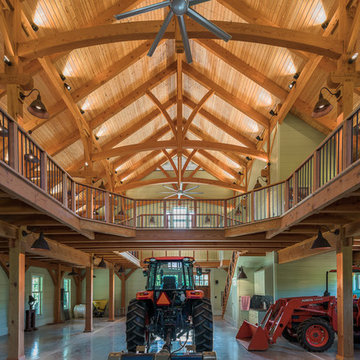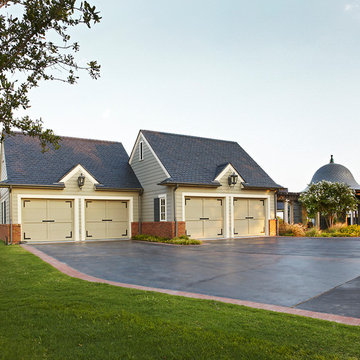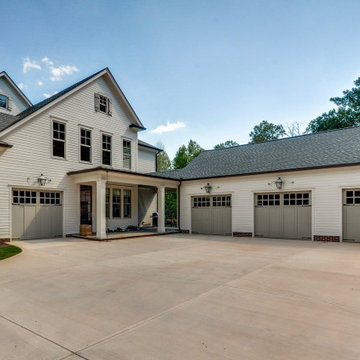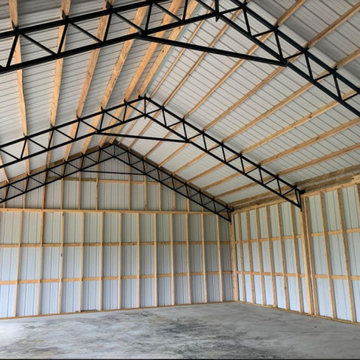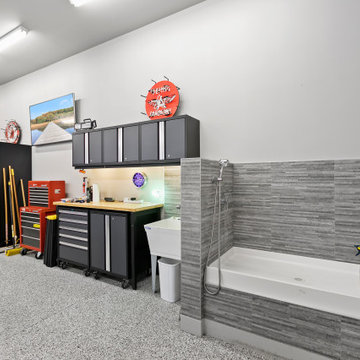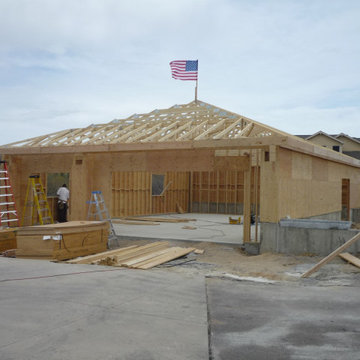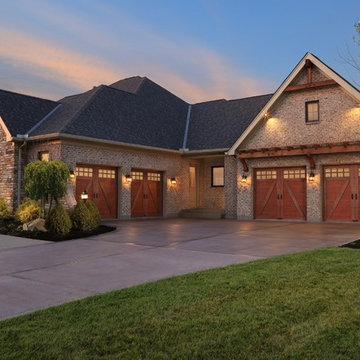Refine by:
Budget
Sort by:Popular Today
221 - 240 of 2,024 photos
Item 1 of 3
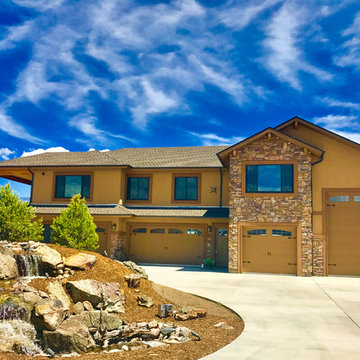
The Wayne Dalton 8500 series shown here in the Sonoma design
Huge elegant attached four-car garage photo in Denver
Huge elegant attached four-car garage photo in Denver
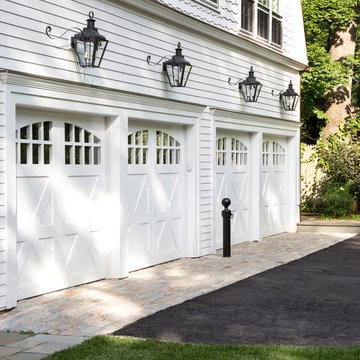
The new carriage style garage doors add character and detail to the previous simple exterior.
Inspiration for a huge timeless detached four-car garage remodel in New York
Inspiration for a huge timeless detached four-car garage remodel in New York
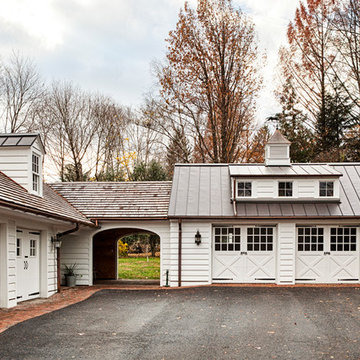
Updated an existing 2 car garage to restore back to original look of farmhouse. Added an additional 2 car garage, a breezeway and a workshop
RUDLOFF Custom Builders, is a residential construction company that connects with clients early in the design phase to ensure every detail of your project is captured just as you imagined. RUDLOFF Custom Builders will create the project of your dreams that is executed by on-site project managers and skilled craftsman, while creating lifetime client relationships that are build on trust and integrity.
We are a full service, certified remodeling company that covers all of the Philadelphia suburban area including West Chester, Gladwynne, Malvern, Wayne, Haverford and more.
As a 6 time Best of Houzz winner, we look forward to working with you on your next project.
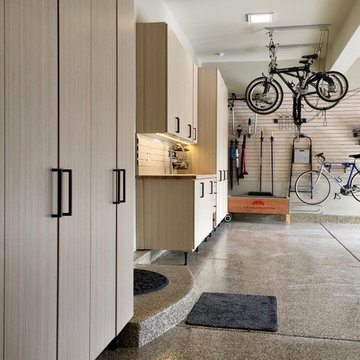
Large 5 car garage organized for many year-round functions. This garage supports entertainment with a rolling commercial refrigerator, spacious 24"D x 96"H enclosed pantry cabinets and rear overhead door that opens onto a patio. There are designated work areas for lawn management, gemstone polishing, multiple sports and shoe/boot storage. Material color is Summer Breeze with oil rubbed bronze hardware. Features include Maple butcher block work surfaces, stainless sink, integrated LED lighting, matching wood grain slat wall, 5 bike pulley hoists, custom electric 2 kayak lift, wet hardware drying basket. cabinets are suspended 6" above tan epoxy floor for easy cleaning.
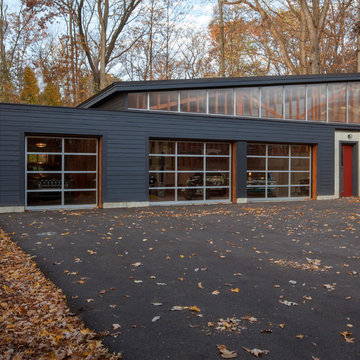
Front garage elevation frames views to vintage collection inside while shed roof pops-up to reveal a clerestory that floods the interior with natural light. Red man-door is placed to the right for house adjacency - Architecture + Photography: HAUS
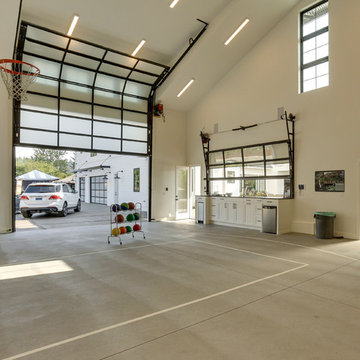
REPIXS
Inspiration for a huge country detached four-car garage workshop remodel in Portland
Inspiration for a huge country detached four-car garage workshop remodel in Portland
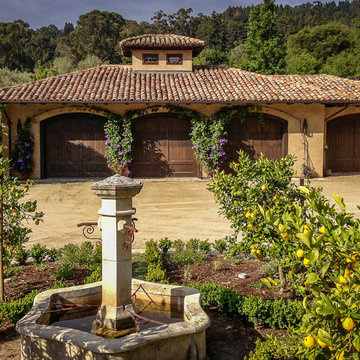
Inspiration for a large mediterranean detached four-car garage remodel in San Francisco
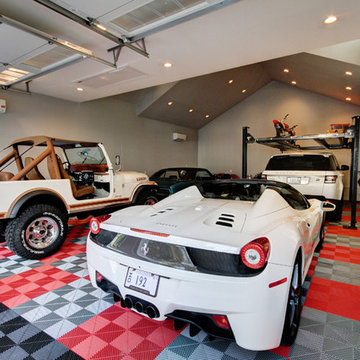
This detached garage uses vertical space for smart storage. A lift was installed for the owners' toys including a dirt bike. A full sized SUV fits underneath of the lift and the garage is deep enough to site two cars deep, side by side. Additionally, a storage loft can be accessed by pull-down stairs. Trex flooring was installed for a slip-free, mess-free finish. The outside of the garage was built to match the existing home while also making it stand out with copper roofing and gutters. A mini-split air conditioner makes the space comfortable for tinkering year-round. The low profile garage doors and wall-mounted opener also keep vertical space at a premium.
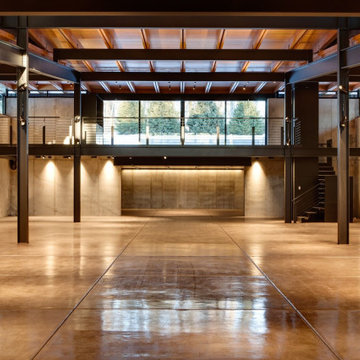
A minimal insertion into a densely wooded landscape, the Collector’s Pavilion provides the owners with an 8,000 sf private fitness space and vintage automobile gallery. On a gently sloping site in amongst a grove of trees, the pavilion slides into the topography - mimicking and contrasting the surrounding landscape with a folded roof plane that hovers over a board formed concrete base.
The clients’ requirement for a nearby room to display a growing car collection as well as provide a remote area for personal fitness carries with it a series of challenges related to privacy and security. The pavilion nestles into the wooded site - finding a home in a small clearing - and merges with the sloping landscape. The building has dual personalities, serving as a private and secure bunker from the exterior, while transforming into a warm and inviting space on the interior. The use of indirect light and the need to obscure direct views from the public right away provides the client with adequate day light for day-to-day use while ensuring that strict privacy is maintained. This shifting personality is also dramatically affected by the seasons - contrasting and merging with the surrounding environment depending on the time of year.
The Collector’s Pavilion employs meticulous detailing of its concrete to steel to wood connections, exploring the grounded nature of poured concrete in conjunction with a delicate wood roof system that floats above a grid of steel. Above all, the Pavilion harmonizes with it’s natural surroundings through it’s materiality, formal language, and siting.
Overview
Chenequa, WI
Size
8,000 sf
Completion Date
May 2013
Services
Architecture, Landscape Architecture, Interior Design
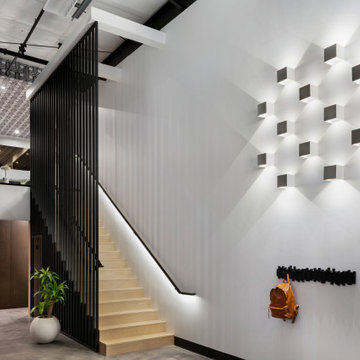
Modern garage condo with entertaining and workshop space
Mid-sized urban attached four-car garage photo in Minneapolis
Mid-sized urban attached four-car garage photo in Minneapolis
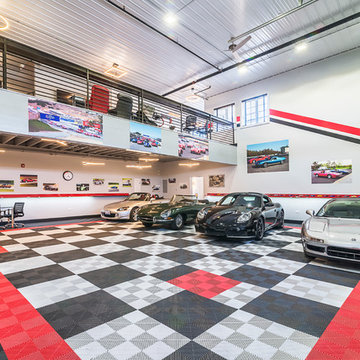
Inspiration for a large industrial four-car garage remodel in Chicago
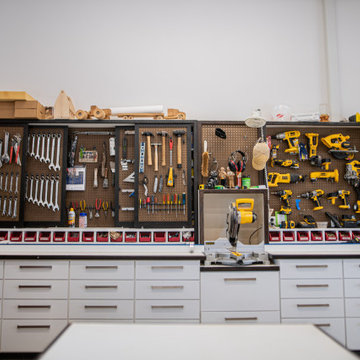
Woodshop
Garage workshop - mid-sized contemporary attached four-car garage workshop idea in Other
Garage workshop - mid-sized contemporary attached four-car garage workshop idea in Other
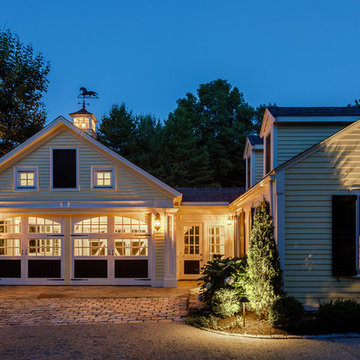
High end renovation, Colonial home, operable shutters, Dutch Doors
Raj Das Photography
Large elegant attached four-car carport photo in Boston
Large elegant attached four-car carport photo in Boston
Garage and Shed Ideas
12








