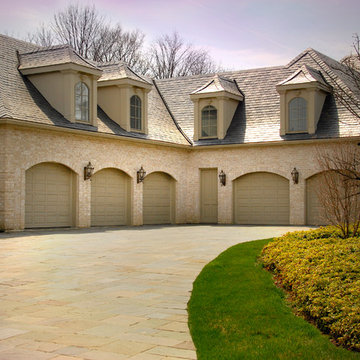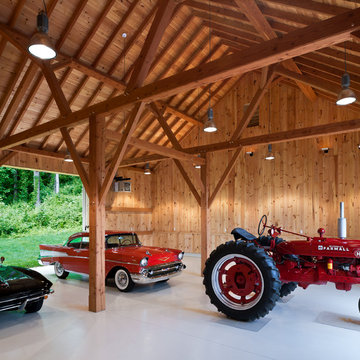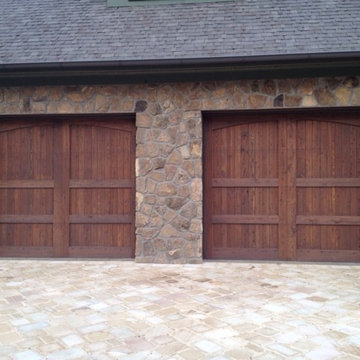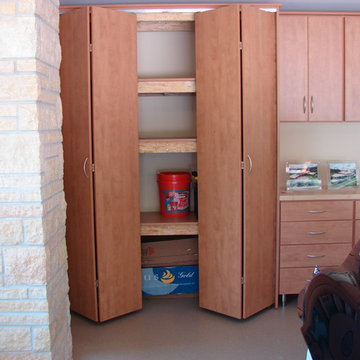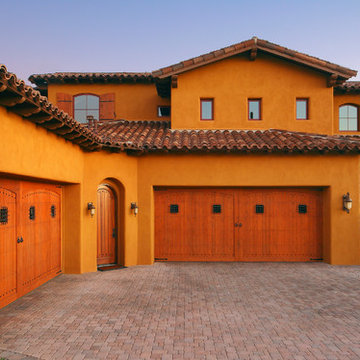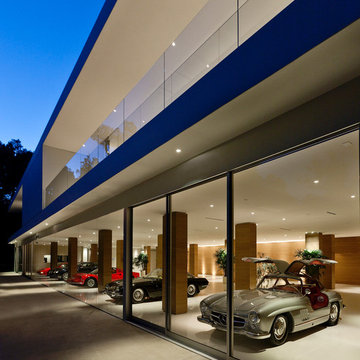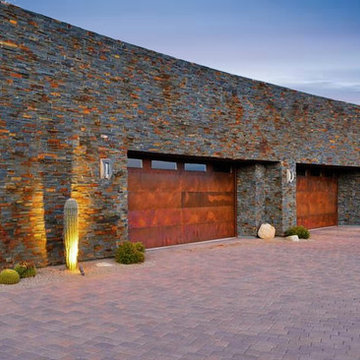Refine by:
Budget
Sort by:Popular Today
201 - 220 of 2,024 photos
Item 1 of 3
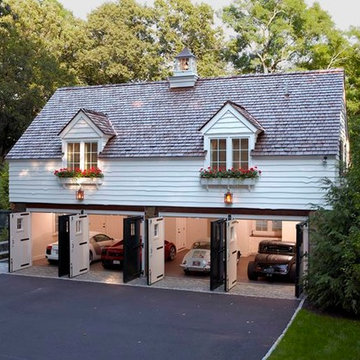
Greg Premru
Example of a mid-sized classic detached four-car garage design in Boston
Example of a mid-sized classic detached four-car garage design in Boston
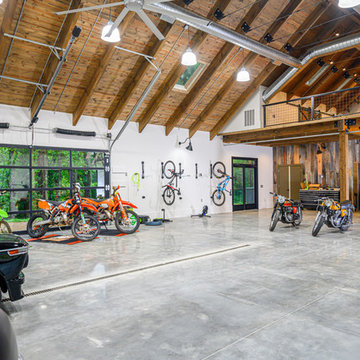
Garage workshop - huge industrial detached four-car garage workshop idea in Other
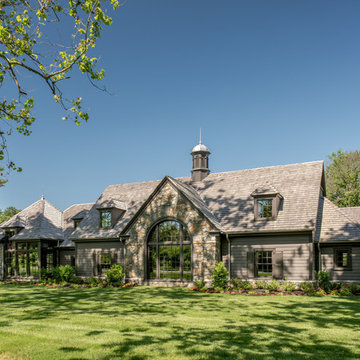
Angle Eye Photography
Garage workshop - large traditional attached four-car garage workshop idea in Philadelphia
Garage workshop - large traditional attached four-car garage workshop idea in Philadelphia
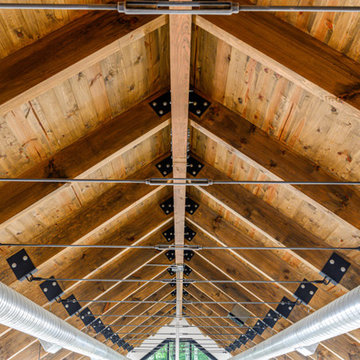
Example of a huge urban detached four-car garage workshop design in Other
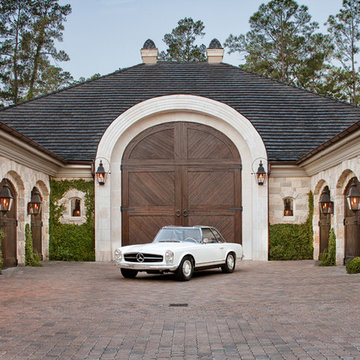
Photography: Piston Design
Inspiration for a timeless four-car garage remodel in Houston
Inspiration for a timeless four-car garage remodel in Houston
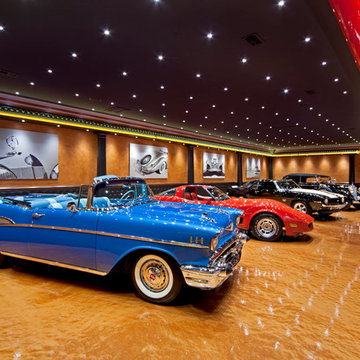
Technical design, engineering, design, site cooridnation, fabrication, and installation by David A. Glover of Xtreme Garages 704-965-2400. Photography by Joesph Hilliard www.josephhilliard.com (574) 294-5366
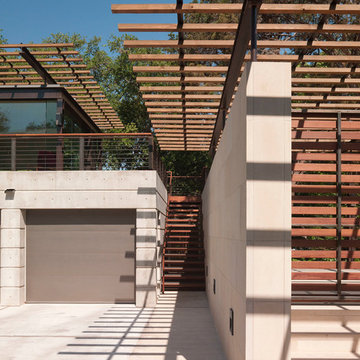
Paul Bardagjy Photography
Inspiration for a mid-sized modern attached four-car garage remodel in Austin
Inspiration for a mid-sized modern attached four-car garage remodel in Austin
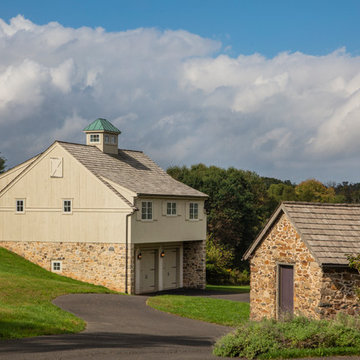
Garage - country detached four-car garage idea in Philadelphia
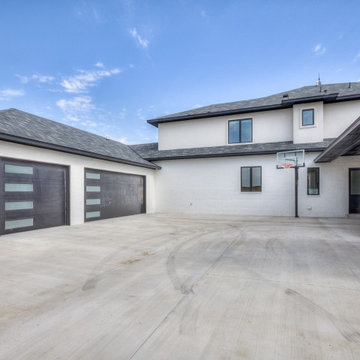
Example of a large transitional attached four-car porte cochere design in Oklahoma City
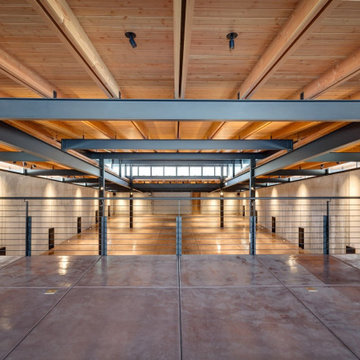
A minimal insertion into a densely wooded landscape, the Collector’s Pavilion provides the owners with an 8,000 sf private fitness space and vintage automobile gallery. On a gently sloping site in amongst a grove of trees, the pavilion slides into the topography - mimicking and contrasting the surrounding landscape with a folded roof plane that hovers over a board formed concrete base.
The clients’ requirement for a nearby room to display a growing car collection as well as provide a remote area for personal fitness carries with it a series of challenges related to privacy and security. The pavilion nestles into the wooded site - finding a home in a small clearing - and merges with the sloping landscape. The building has dual personalities, serving as a private and secure bunker from the exterior, while transforming into a warm and inviting space on the interior. The use of indirect light and the need to obscure direct views from the public right away provides the client with adequate day light for day-to-day use while ensuring that strict privacy is maintained. This shifting personality is also dramatically affected by the seasons - contrasting and merging with the surrounding environment depending on the time of year.
The Collector’s Pavilion employs meticulous detailing of its concrete to steel to wood connections, exploring the grounded nature of poured concrete in conjunction with a delicate wood roof system that floats above a grid of steel. Above all, the Pavilion harmonizes with it’s natural surroundings through it’s materiality, formal language, and siting.
Overview
Chenequa, WI
Size
8,000 sf
Completion Date
May 2013
Services
Architecture, Landscape Architecture, Interior Design
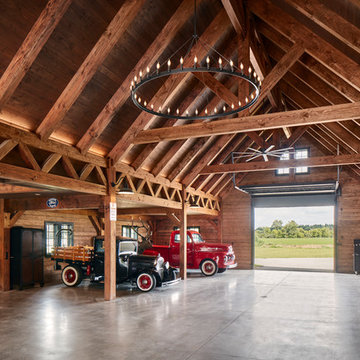
Photo Credit - David Bader
Garage - farmhouse four-car garage idea in Milwaukee
Garage - farmhouse four-car garage idea in Milwaukee
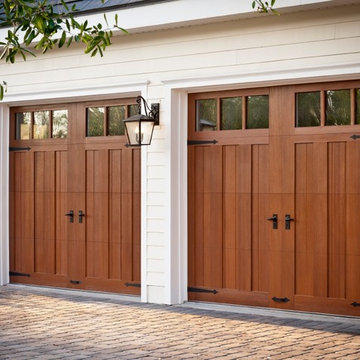
Example of a large cottage detached four-car garage design in Philadelphia
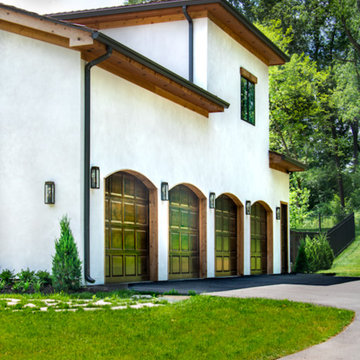
Inspiration for a huge mediterranean attached four-car garage workshop remodel in St Louis
Garage and Shed Ideas
11








