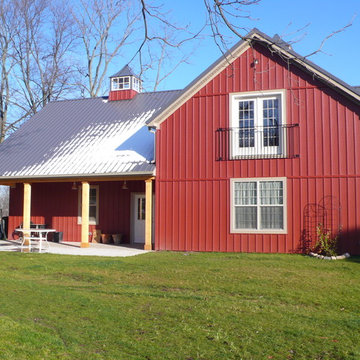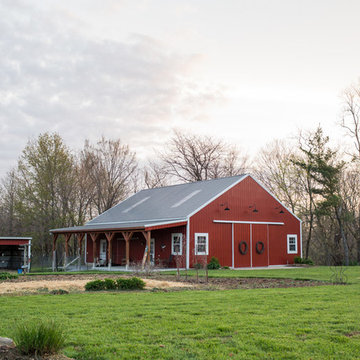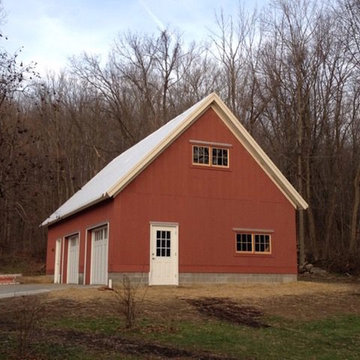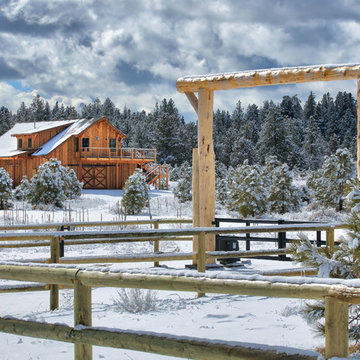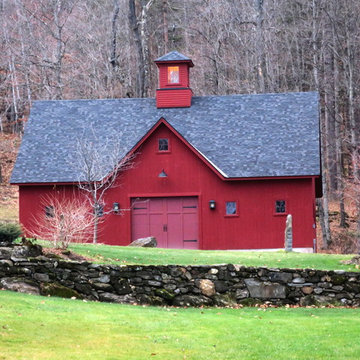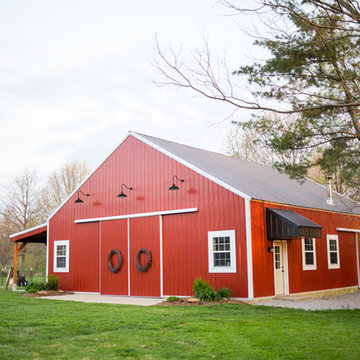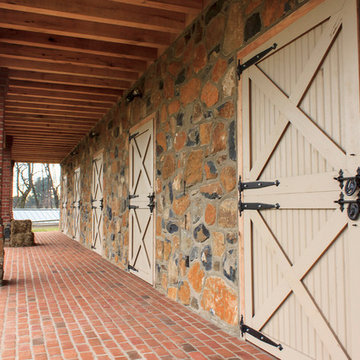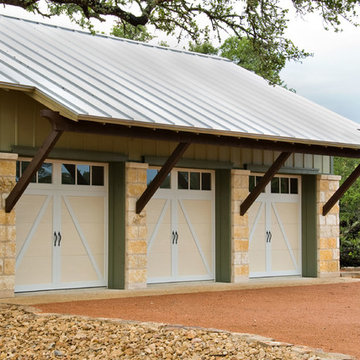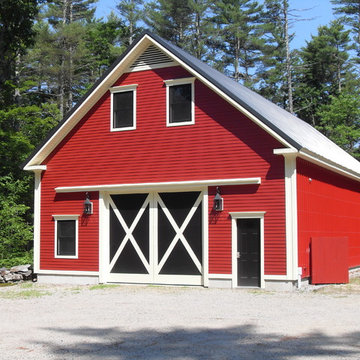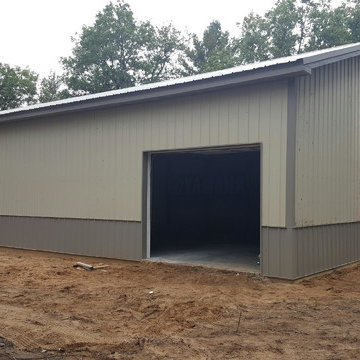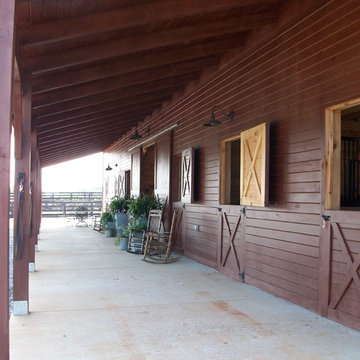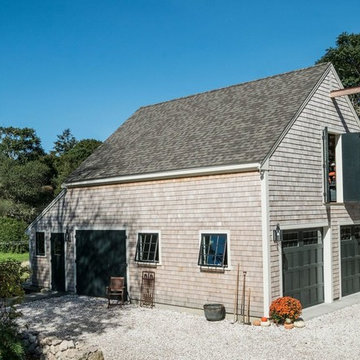Refine by:
Budget
Sort by:Popular Today
101 - 120 of 459 photos
Item 1 of 3
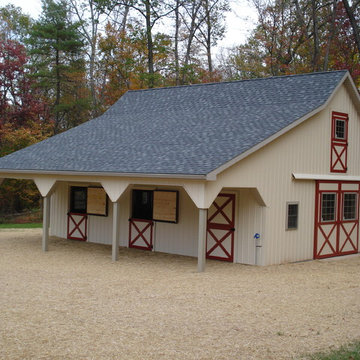
30’ x 36’ Belmont with 10' Lean-to shown with 9' Walls,
10/12 Pitch Roof, Shingle Roof, Metal Siding, Two Stalls, Dutch Doors, Split Slider Doors, and second floor for hay storage.
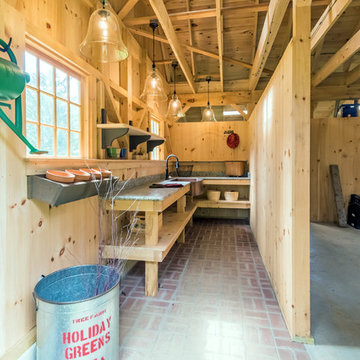
A wide open lawn provided the perfect setting for a beautiful backyard barn. The home owners, who are avid gardeners, wanted an indoor workshop and space to store supplies - and they didn’t want it to be an eyesore. During the contemplation phase, they came across a few barns designed by a company called Country Carpenters and fell in love with the charm and character of the structures. Since they had worked with us in the past, we were automatically the builder of choice!
Country Carpenters sent us the drawings and supplies, right down to the pre-cut lengths of lumber, and our carpenters put all the pieces together. In order to accommodate township rules and regulations regarding water run-off, we performed the necessary calculations and adjustments to ensure the final structure was built 6 feet shorter than indicated by the original plans.
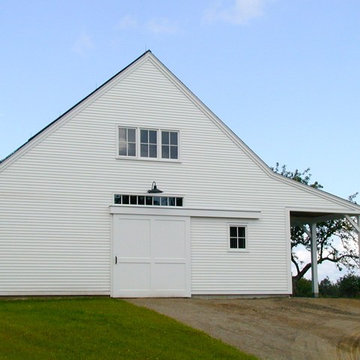
Timber frame barn houses horses on Islesboro Island off the coast of Maine. Rockport Post & Beam
Barn - large cottage detached barn idea in Portland Maine
Barn - large cottage detached barn idea in Portland Maine
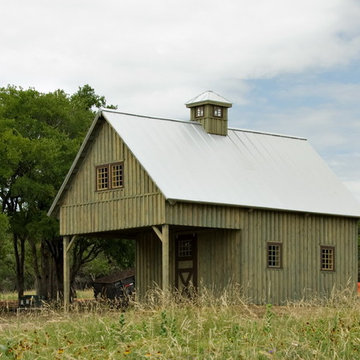
Shed and workshop in the Texas Hill Country.
Barn - large traditional detached barn idea in Austin
Barn - large traditional detached barn idea in Austin
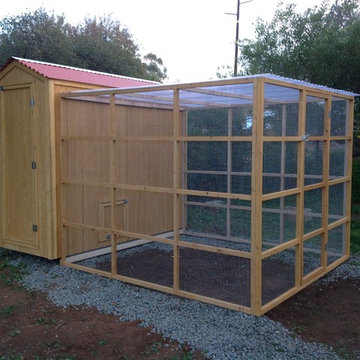
This beautiful modern style coop we built and installed has found its home in beautiful rural Alpine, CA!
This unique unit includes a large 8' x 8' x 6' chicken run attached a half shed / half chicken coop combination!
Shed/Coop ("Shoop") measures 8' x 4' x 7'6" and is divided down the center to allow for chickens on one side and storage on the other.
It is built on skids to deter moisture and digging from underside. Coop has a larger nesting box that open from the outside, a full size barn style door for access to both sides, small coop to run ramp door, thermal composite corrugated roofing with opposing ridgecap and more! Chicken run area has clear UV corrugated roofing.
This country style fits in nicely to the darling property it now calls home.
Built with true construction grade materials, wood milled and planed on site for uniformity, heavily weatherproofed, 1/2" opening german aviary wire for full predator protection
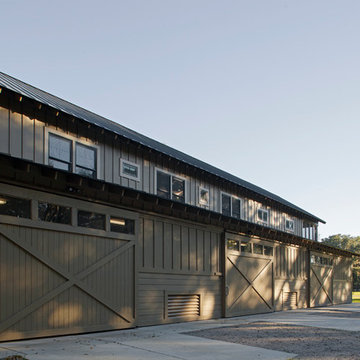
Atlantic Archives Inc, / Richard Leo Johnson
Large cottage detached barn photo in Charleston
Large cottage detached barn photo in Charleston
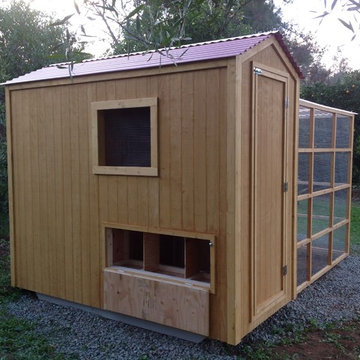
This beautiful modern style coop we built and installed has found its home in beautiful rural Alpine, CA!
This unique unit includes a large 8' x 8' x 6' chicken run attached a half shed / half chicken coop combination!
Shed/Coop ("Shoop") measures 8' x 4' x 7'6" and is divided down the center to allow for chickens on one side and storage on the other.
It is built on skids to deter moisture and digging from underside. Coop has a larger nesting box that open from the outside, a full size barn style door for access to both sides, small coop to run ramp door, thermal composite corrugated roofing with opposing ridgecap and more! Chicken run area has clear UV corrugated roofing.
This country style fits in nicely to the darling property it now calls home.
Built with true construction grade materials, wood milled and planed on site for uniformity, heavily weatherproofed, 1/2" opening german aviary wire for full predator protection
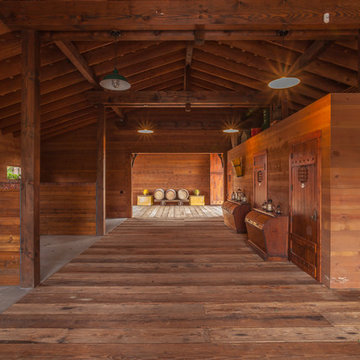
Looking south into the Interior Passageway with the Pass-through beyond. Photo © Mitch Darby.
Large tuscan detached barn photo in Other
Large tuscan detached barn photo in Other
Garage and Shed Ideas
6








