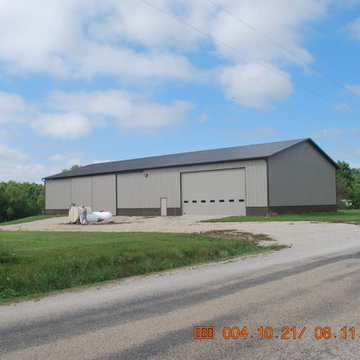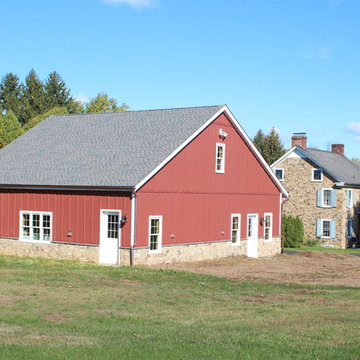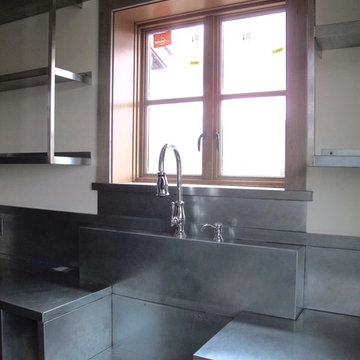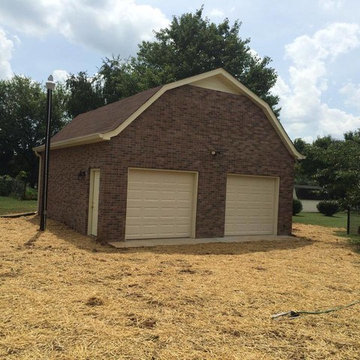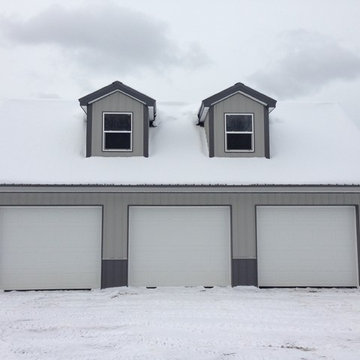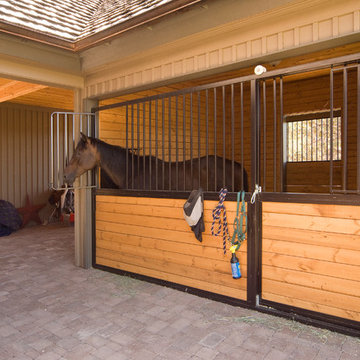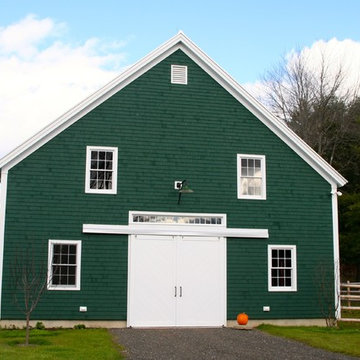Refine by:
Budget
Sort by:Popular Today
21 - 40 of 459 photos
Item 1 of 3
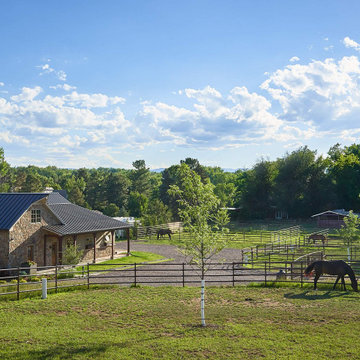
Horse property in Greenwood Village, Colorado, with barn, paddocks and riding arena.
Barn - large traditional detached barn idea in Denver
Barn - large traditional detached barn idea in Denver
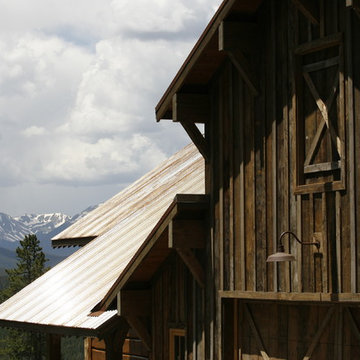
A Chillcoots upscale barn in Fraser, Colorado. Not something you see every day. The project utilized reclaimed wood and mixed materials to complete this extraordinary addition to the property, which is spectacular in itself.
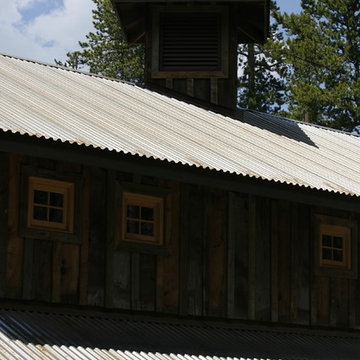
A Chillcoots upscale barn in Fraser, Colorado. Not something you see every day. The project utilized reclaimed wood and mixed materials to complete this extraordinary addition to the property, which is spectacular in itself.
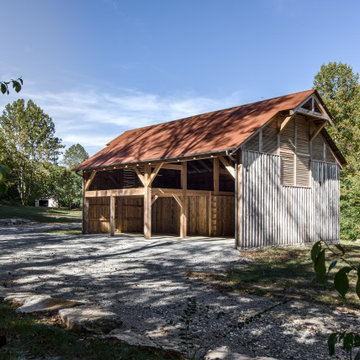
New heavy timber barn constructed of oak wood.
Photography: Studiobuell.com / Garett Buell
Example of a large mountain style detached barn design in Nashville
Example of a large mountain style detached barn design in Nashville
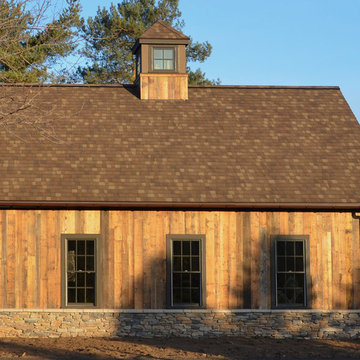
Two Car detached Garage with Storage loft above.
Inspiration for a large farmhouse detached barn remodel in New York
Inspiration for a large farmhouse detached barn remodel in New York
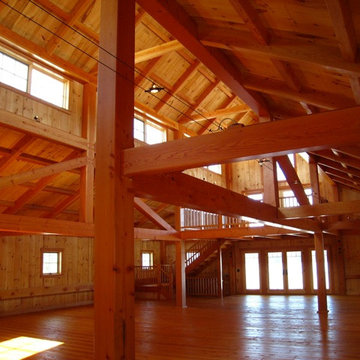
Outbuildings grow out of their particular function and context. Design maintains unity with the main house and yet creates interesting elements to the outbuildings itself, treating it like an accent piece.
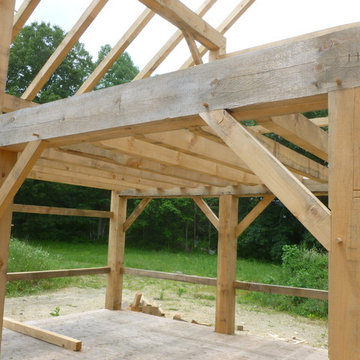
A 30 x 60' timber frame barn used at an organic farm.
Large elegant detached barn photo in Bridgeport
Large elegant detached barn photo in Bridgeport
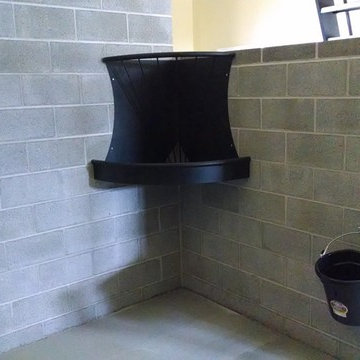
HCC LLC
Example of a large cottage detached barn design in Salt Lake City
Example of a large cottage detached barn design in Salt Lake City
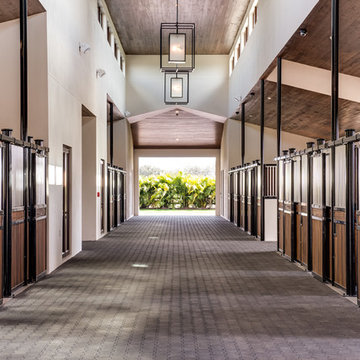
Andy Frame Photography
Inspiration for a large contemporary detached barn remodel in Miami
Inspiration for a large contemporary detached barn remodel in Miami
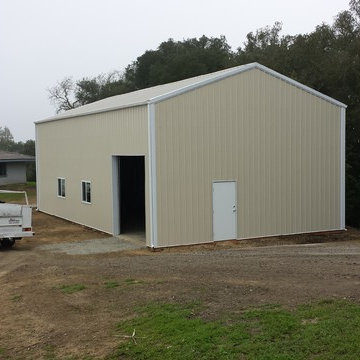
Pole Barn with concrete floor and steel siding and roof.
Example of a large classic detached barn design in San Luis Obispo
Example of a large classic detached barn design in San Luis Obispo
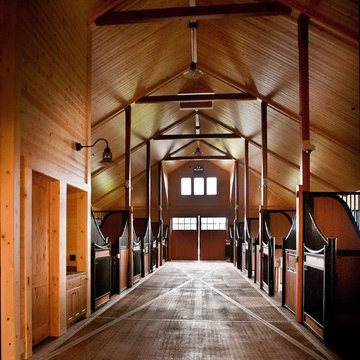
215 Acre Equestrian Estate built in Wilsonville, Oregon
Mary Cornelius Photo
Barn - large traditional barn idea in Portland
Barn - large traditional barn idea in Portland
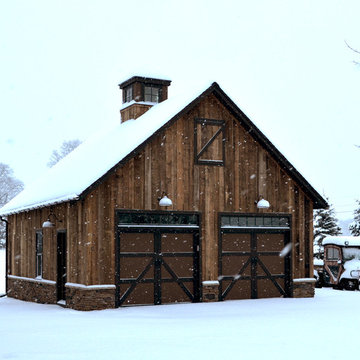
Two Car Garage with Storage loft above.
Barn - large cottage detached barn idea in New York
Barn - large cottage detached barn idea in New York
Garage and Shed Ideas
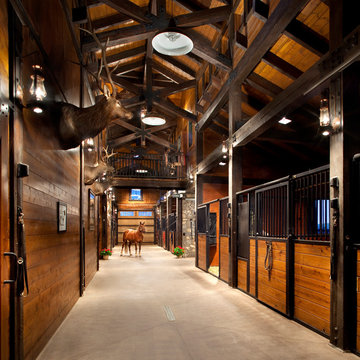
This project was designed to accommodate the client’s wish to have a traditional and functional barn that could also serve as a backdrop for social and corporate functions. Several years after it’s completion, this has become just the case as the clients routinely host everything from fundraisers to cooking demonstrations to political functions in the barn and outdoor spaces. In addition to the barn, Axial Arts designed an indoor arena, cattle & hay barn, and a professional grade equipment workshop with living quarters above it. The indoor arena includes a 100′ x 200′ riding arena as well as a side space that includes bleacher space for clinics and several open rail stalls. The hay & cattle barn is split level with 3 bays on the top level that accommodates tractors and front loaders as well as a significant tonnage of hay. The lower level opens to grade below with cattle pens and equipment for breeding and calving. The cattle handling systems and stocks both outside and inside were designed by Temple Grandin- renowned bestselling author, autism activist, and consultant to the livestock industry on animal behavior. This project was recently featured in Cowboy & Indians Magazine. As the case with most of our projects, Axial Arts received this commission after being recommended by a past client.
2








